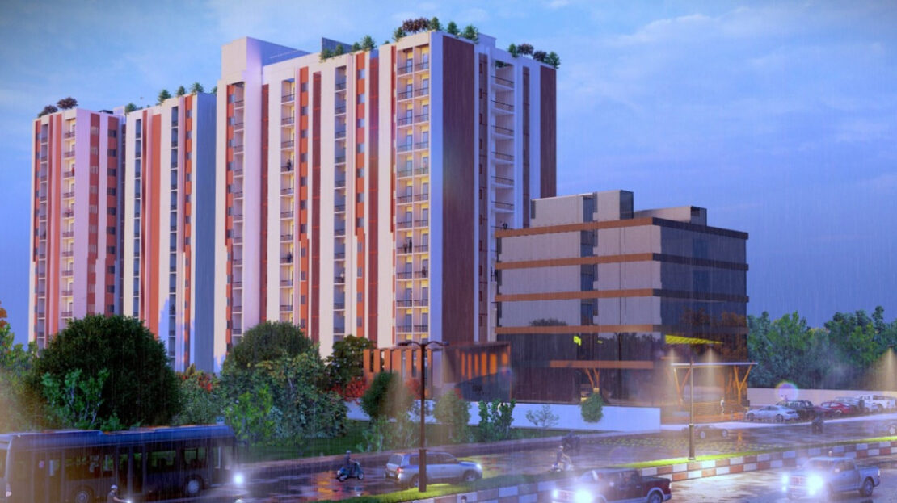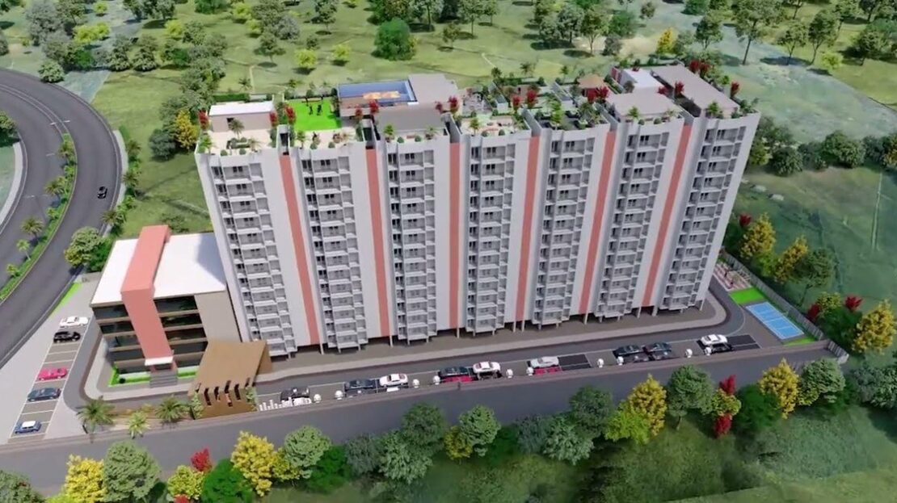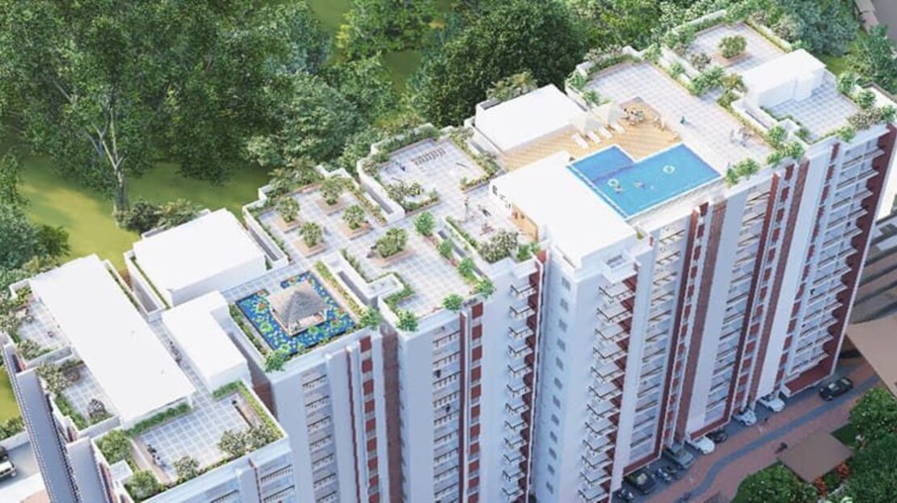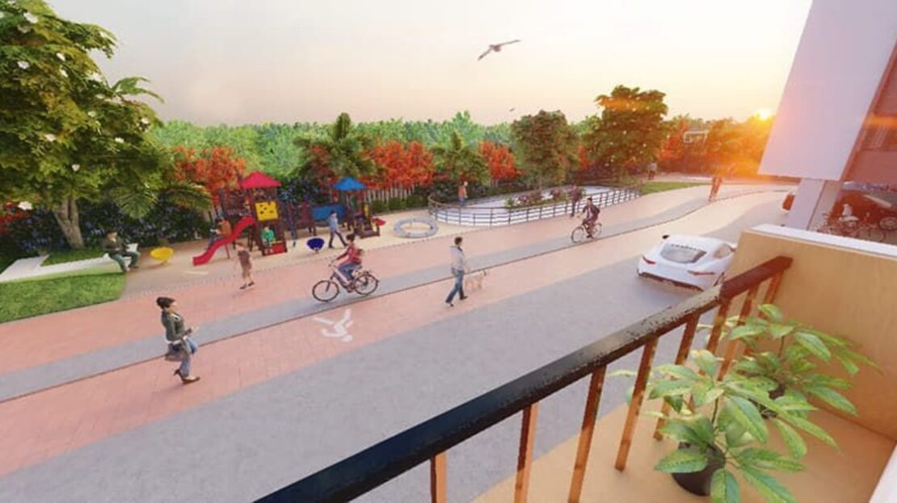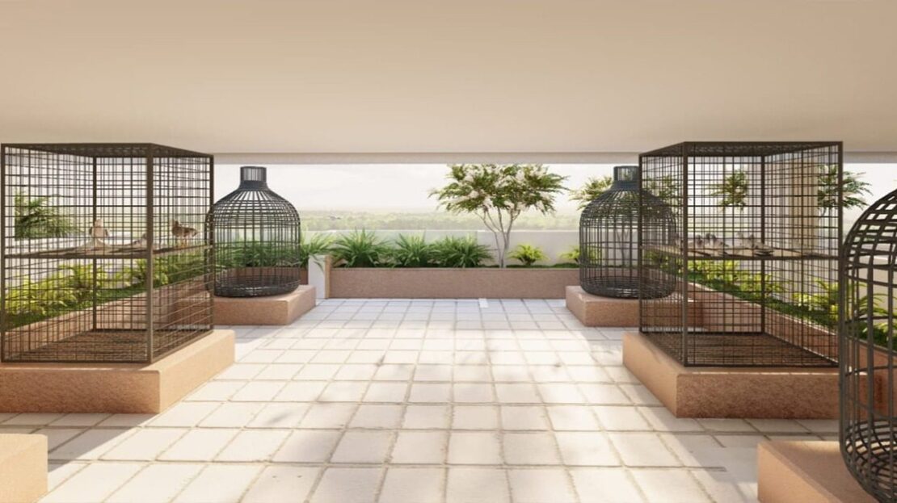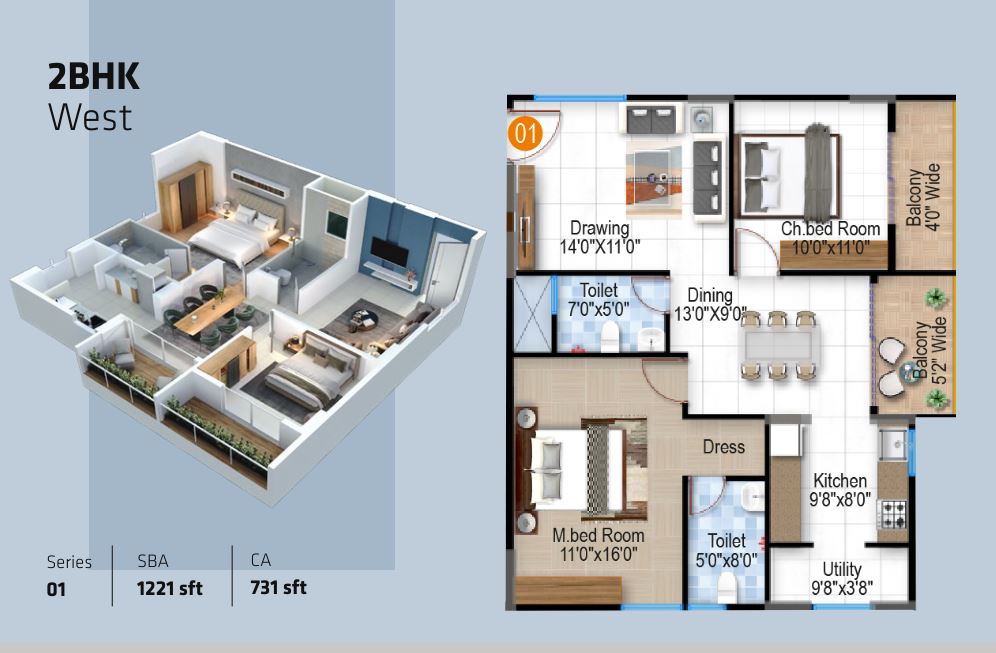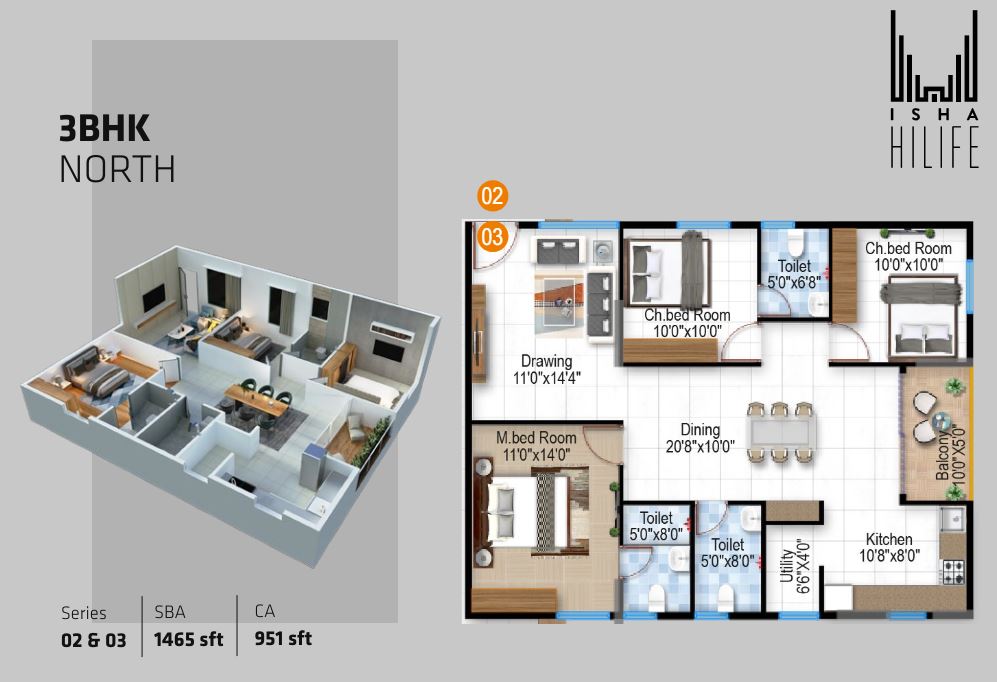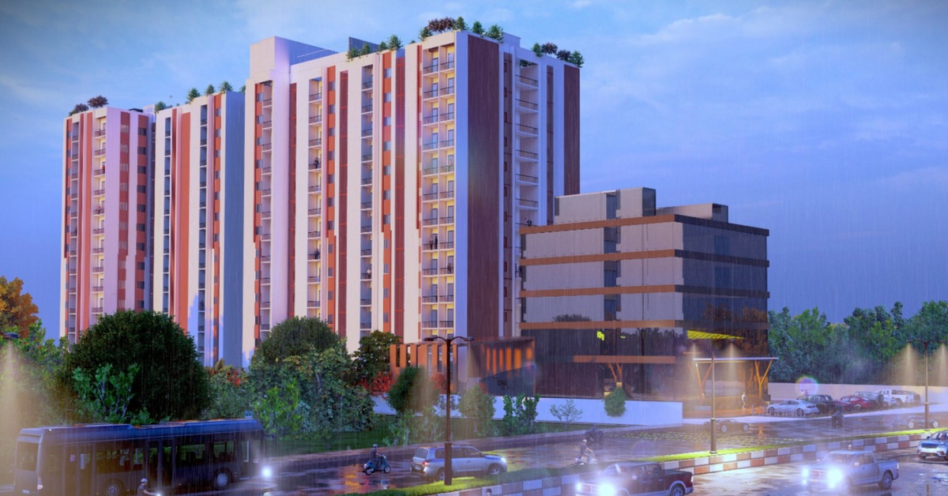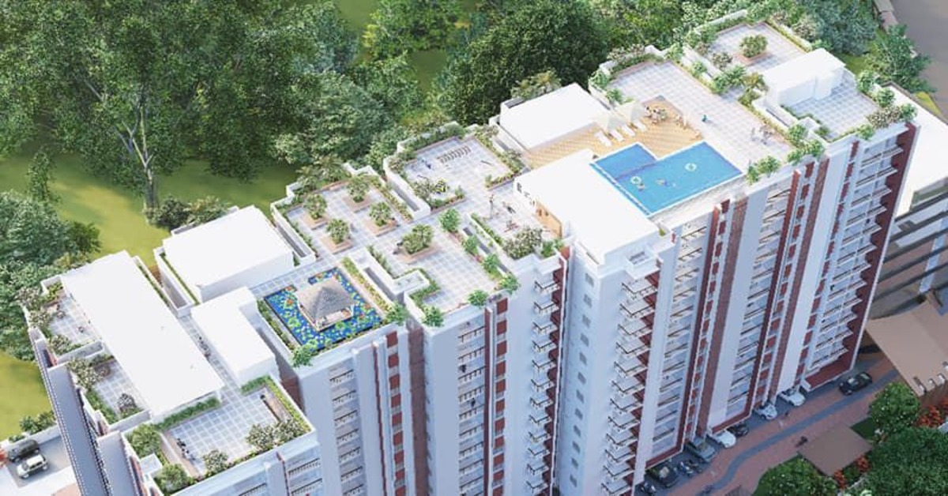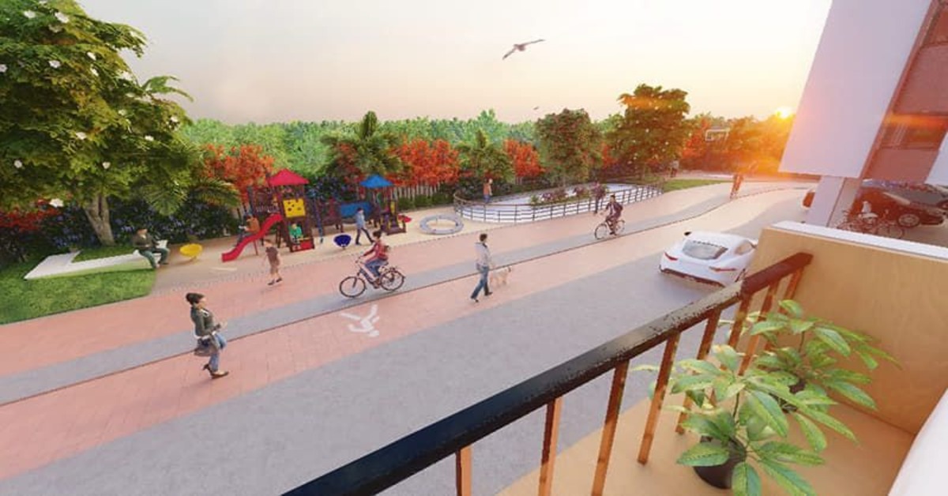Overview
- Updated On:
- 11/05/2025
- 3 Bedrooms
- 3 Bathrooms
- 1,465.00 ft2
Property Description
Bangalore Real Estate is mostly based on the IT Hub and a few selective areas where most of the IT Companies and Tech Parks are present. Whitefield has the highest number of IT Companies, followed by Bellandur Outer Ring Road, Marathahalli, and Electronic City. Home Buyers who have workspaces in ITPL & EPIP Zone, Marathahalli, Mahadevapura, Hoodi Circle, and KR Puram always look for residential properties in the Whitefield locality. Presenting Isha HiLife, premium high-rise apartments in Samethanahalli close to Chanasandra and Hope Farm Bus Stop, and Kadugodi Whitefield, Bengaluru. Isha HiLife is surrounded by all prime localities where most of the property buyers look for their dream homes. Here are a few areas close to these beautifully designed high-rise flats and apartments.
- Hope Farm Junction
- ITPL & EPIP Zone
- Chanasandra Circle
- Soukya Road, which is hardly 2 km from Isha HiLife
- Kadugodi Metro Station
- Hoodi Circle
- Chikka Tirupathi Main Road
- Mahadevapura
- Sathya Sai Institute of Higher Medical Sciences
- Nexus Whitefield
- Nexus Shantiniketan
- Manipal Hospitals
Project Details – Isha HiLife Whitefield
Project Area – 2.4 Acres
Approval Authority – Bangalore Development Authority
Total Units – Isha HiLife features 195 Apartments
Types – 1.5 BHK, 2 BHK, 2.5 BHK, and 3 BHK
Sizes – 841sft to 1571sft
Launch Date – March 2024
Possession – Dec 2026
RERA Number – PRM/KA/RERA/1250/304/PR/030524/006836
| 1 BHK + Study | 841sft to 844sft |
| 2 BHK + 2T | 1127sft to 1221sft |
| 3 BHK + 2T | 1282sft to 1482sft |
| 3 BHK + 3T Regular | 1465sft to 1571sft |
Specifications – Apartments in Whitefield
General
Structure
- Isha HiLife comes up with RCC framed Structure.
Walls
- 6″ thick Cement concrete solid blocks for exterior walls & 4″ thick Cement concrete solid blocks for interior walls
Windows
- 3 track UPVC frame with UPVC glass sliding shutters provision for “Mosquito mesh”, MS safety grills. for kitchen/utility aluminium windows Sliding Doors (Balcony) 3 track UPVC frame with UPVC glass sliding shutters provision for “Mosquito mesh”.
Kitchen
- Platform Granite platform with Steel sink, 2′ height ceramic tiled dado on cooking platform.
Doors
- Main Door: Teak wood frame with Moulded panel shutter in Isha HiLife. Internal doors, Salwood frame with moulded panel shutters
Lift
- Lift of KONE/Johnson/OTIS or equivalent.
Car Parking
- Covered car parking for all apartments is provided in Isha HiLife near Kadugodi Whitefield, Bengaluru.
Painting
- Asian/Sherwin-Williams/Berger, or Equivalent emulsion paint for interiors, Exterior emulsion paint for exterior.
Electrical
- Anchor wiring with good-quality switches is installed at Isha HiLife. AC points for the Master bedroom, Aqua Guard, and washing machine points.
T.V. & Telephone
- TV & Telephone point in the Living & Master bedroom.
Flooring
- Vitrified tiles for the entire flat & Ceramic tiled flooring for the utility.
Toilet
- All the units in Isha HiLife Chanasandra Whitefield have Anti-skid Ceramic tiled flooring and glazed tile dado up to door height.
Water Supply
- Water supply from a Borewell.
Sanitary
- Jaquar/Equivalent CP fittings & Somany/CERA/Equivalent sanitary ware.
Power Backup
- Generator for Lift, Motors & Common area lighting, 1 KVA Power backup for each flat.
Intercom
- Intercom facility for all flats in Isha HiLife, connecting to security.
- Principal and Interest
- Property Tax
- HOA fee

