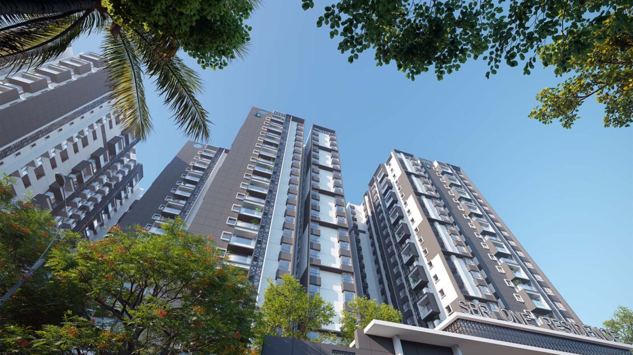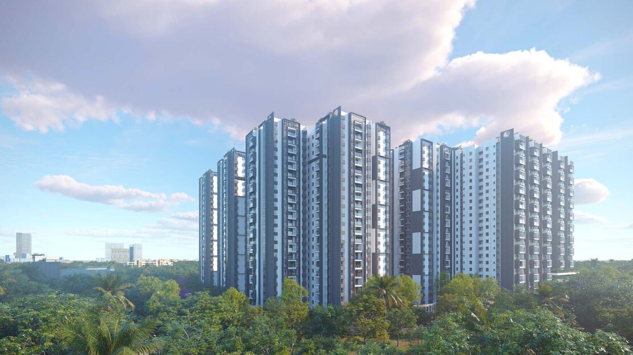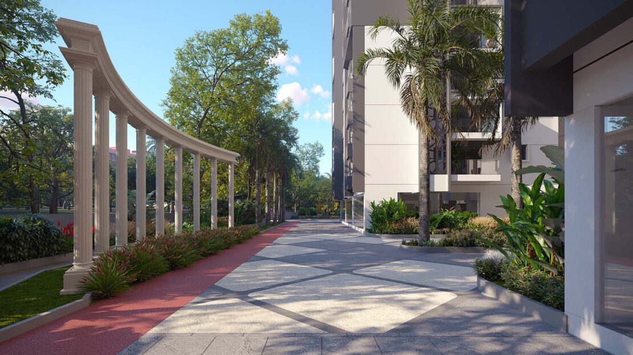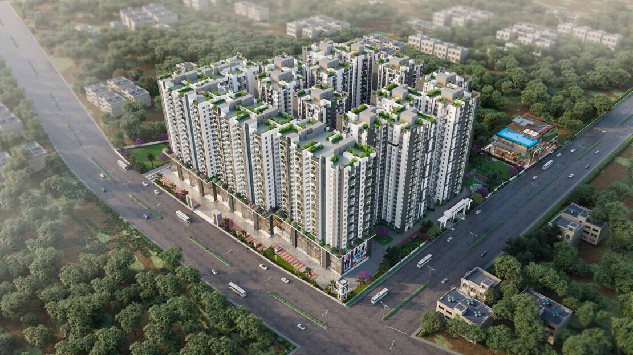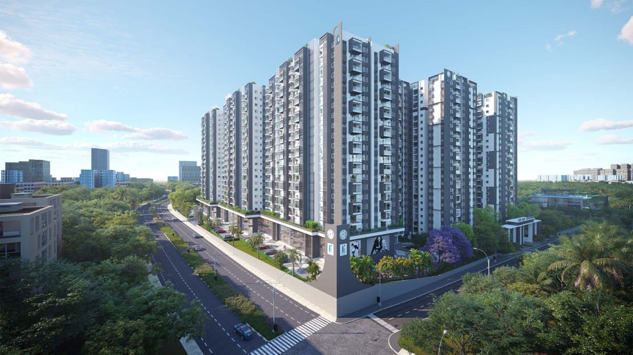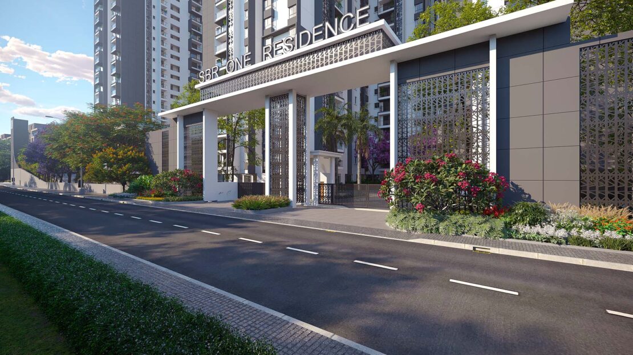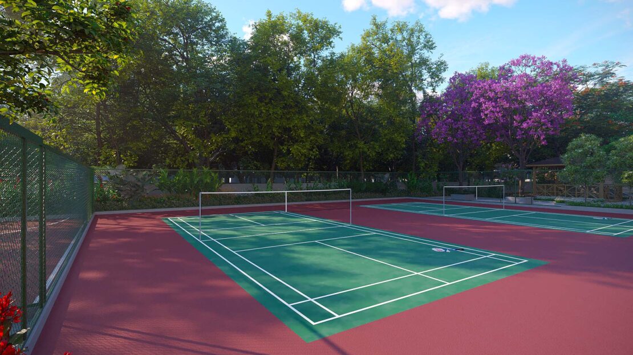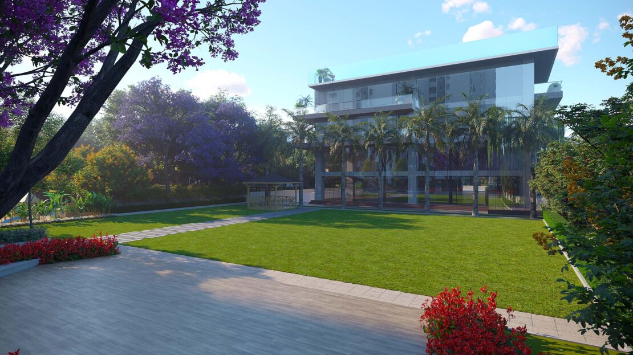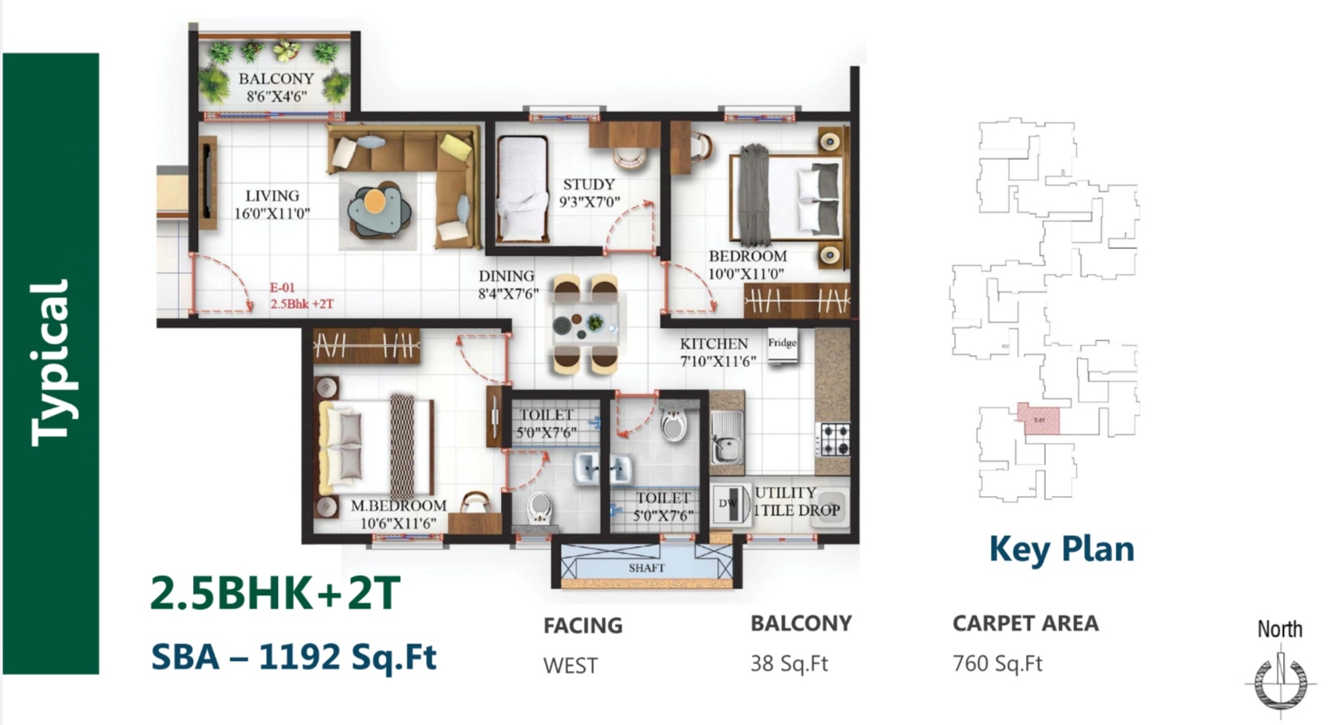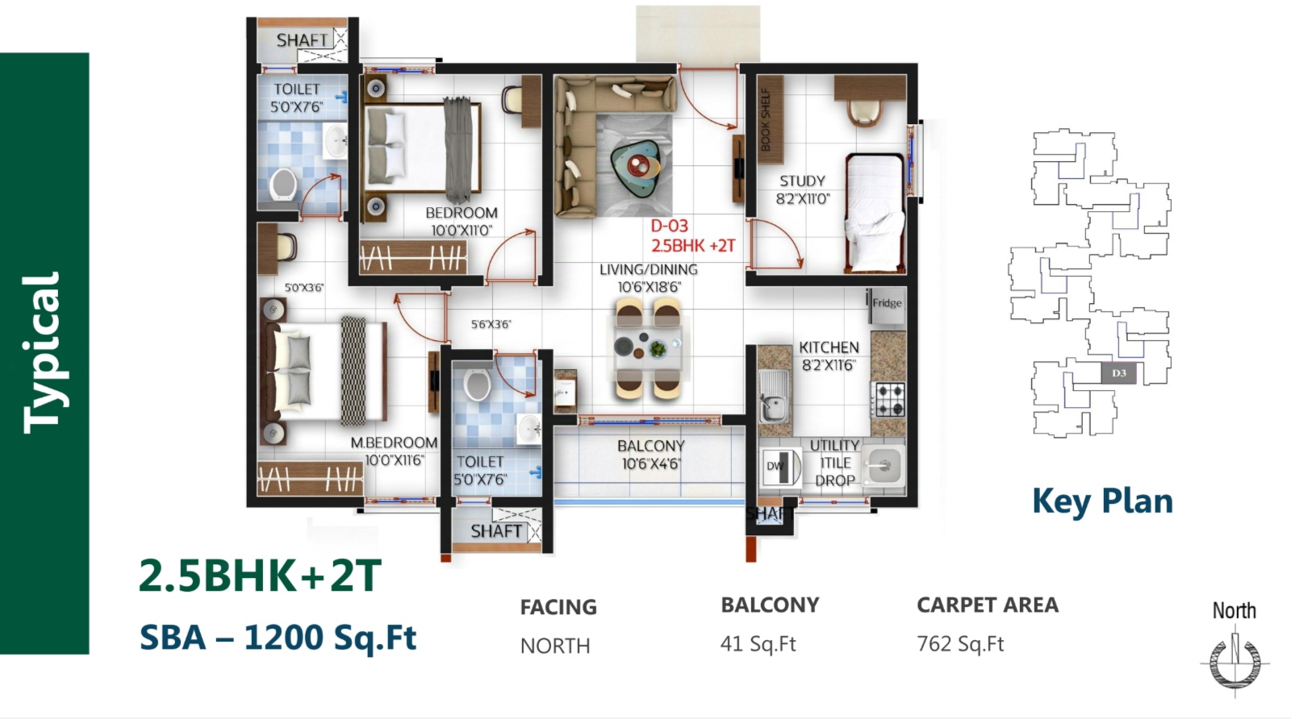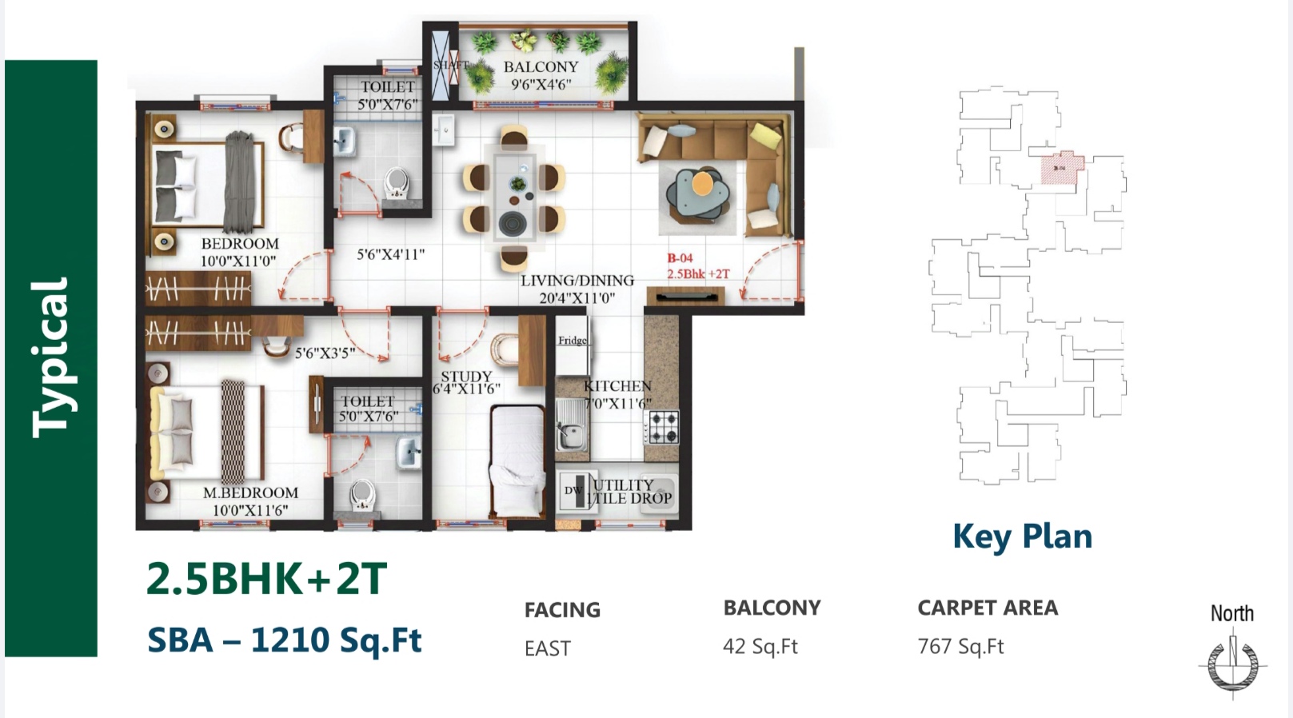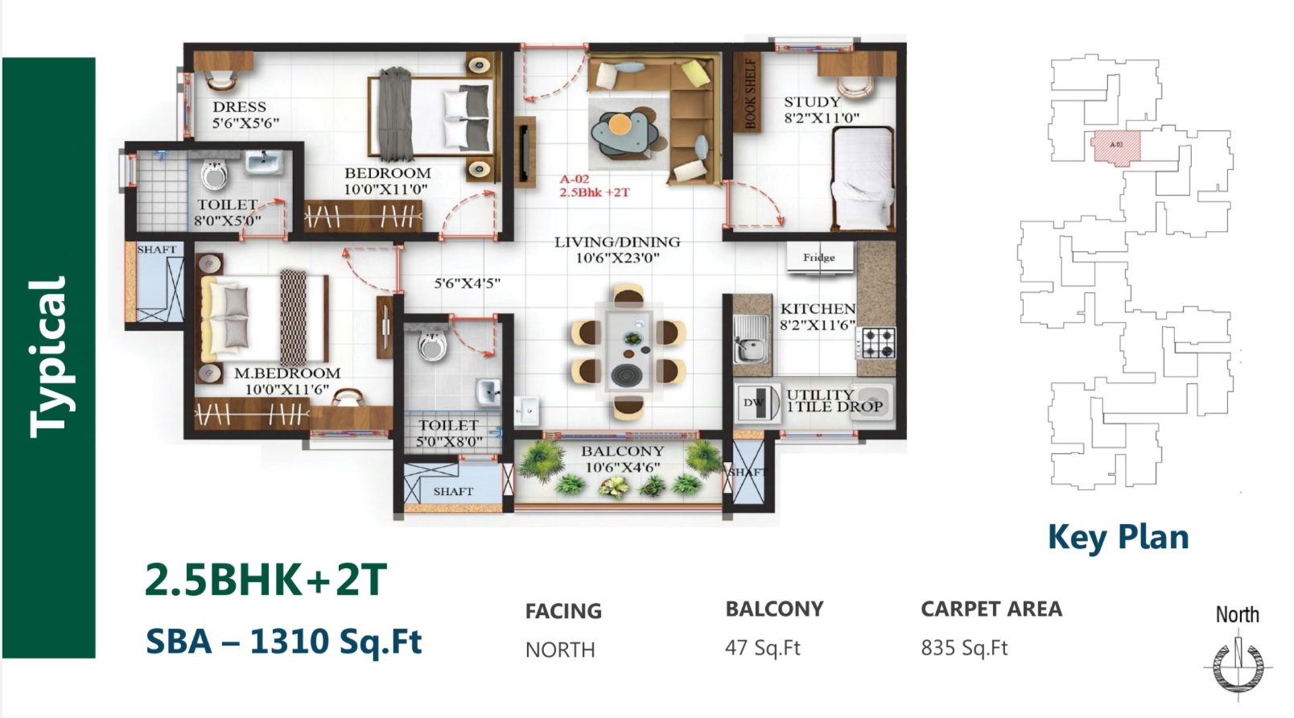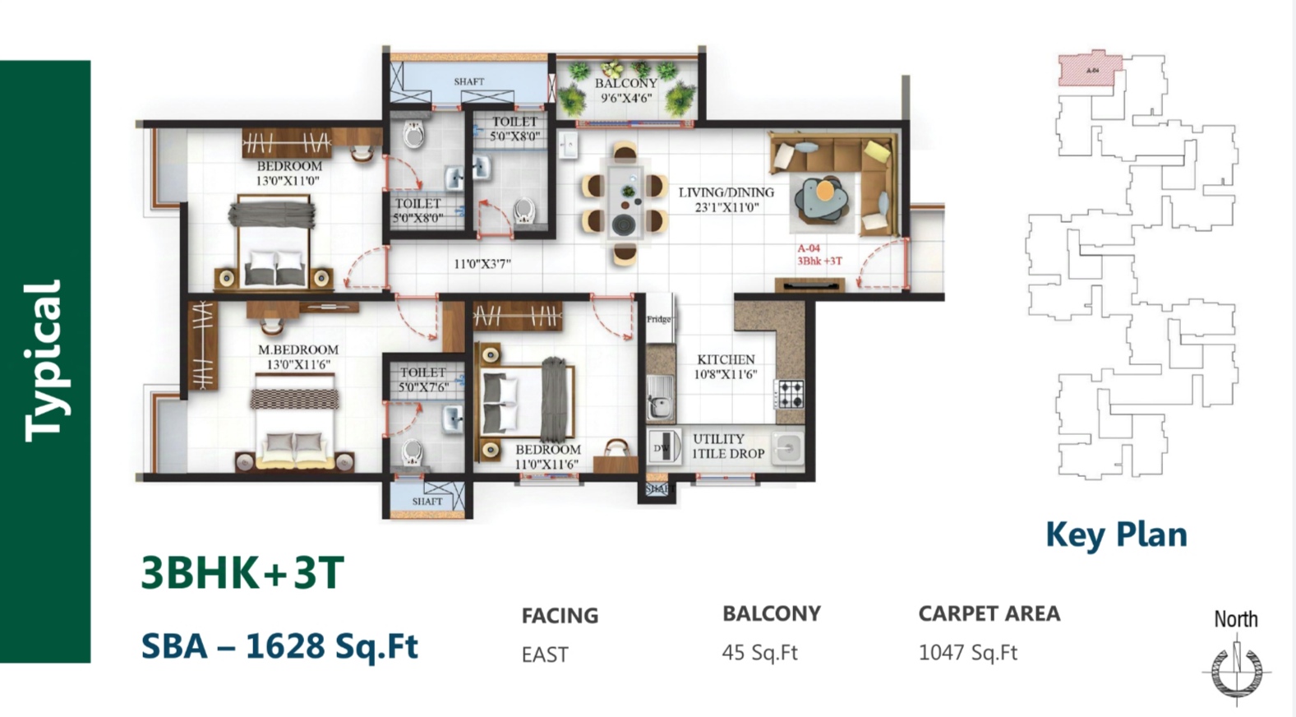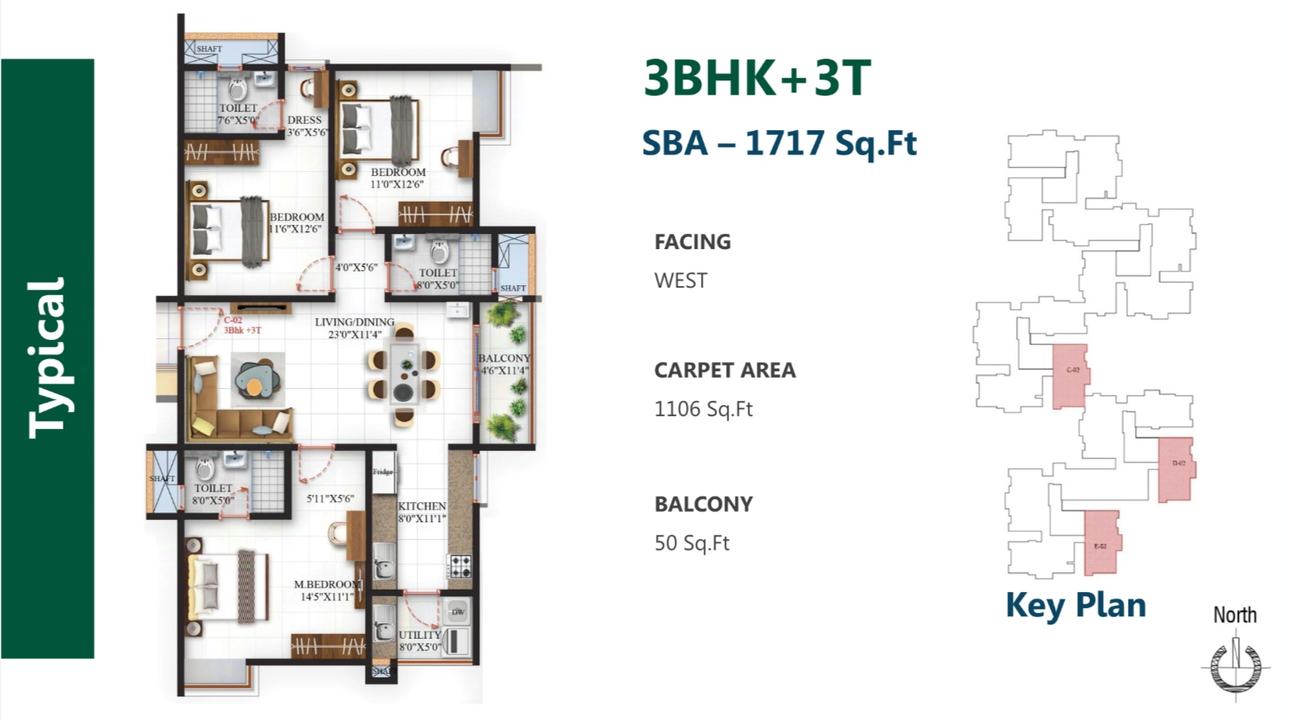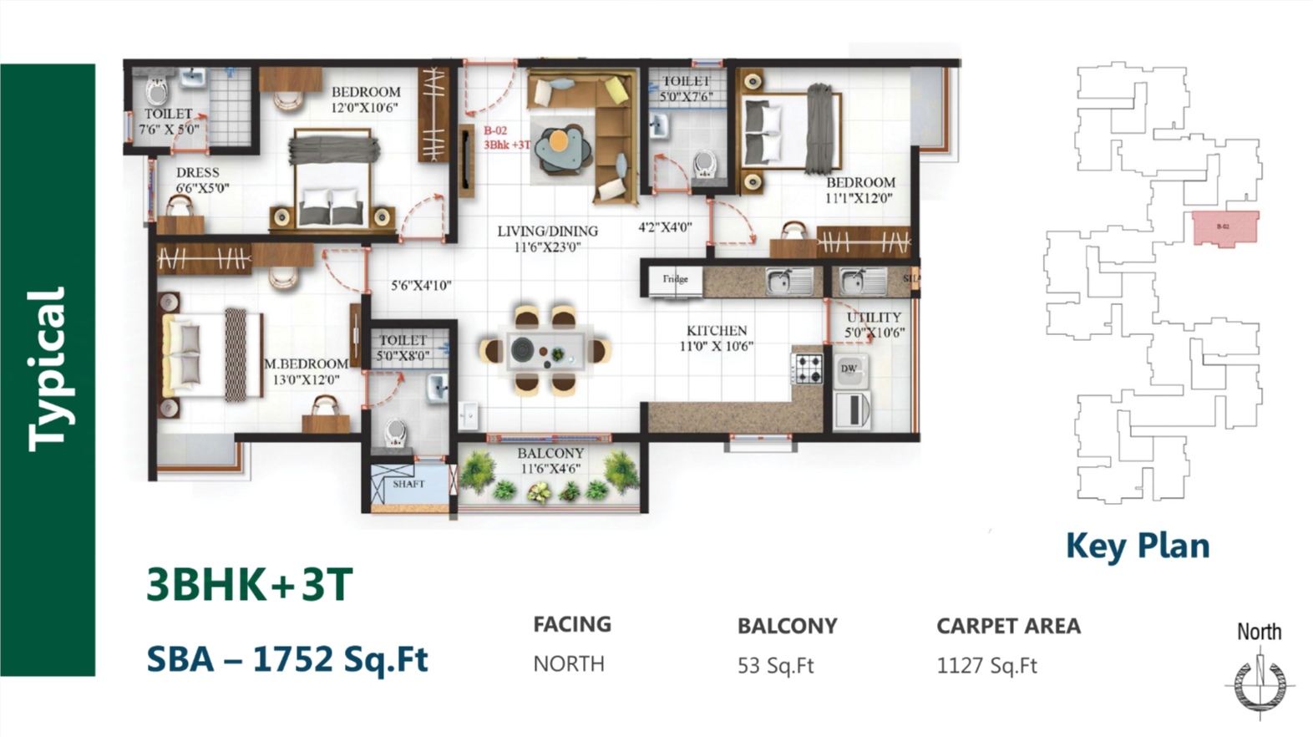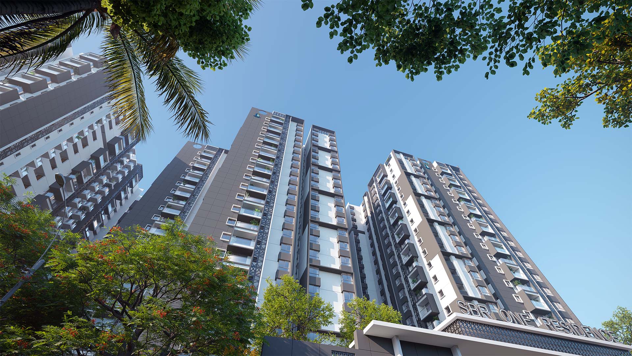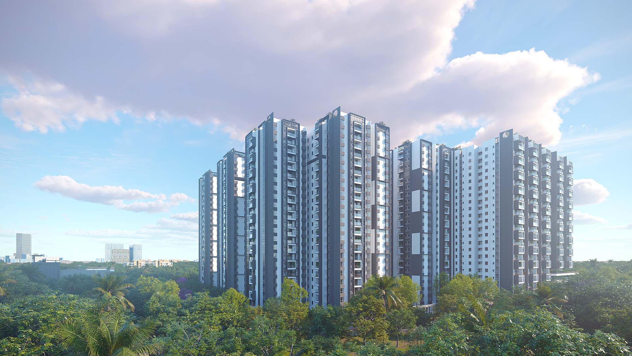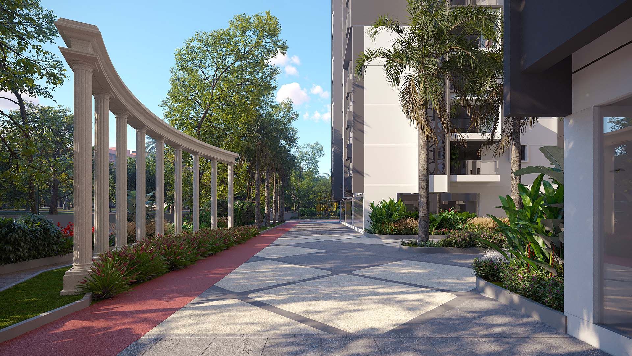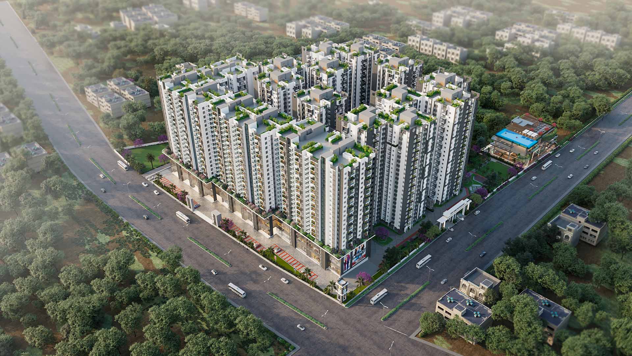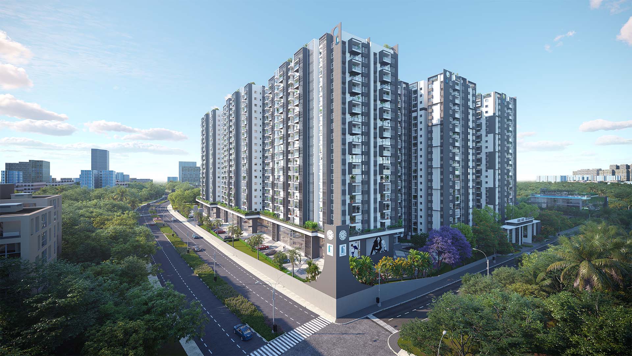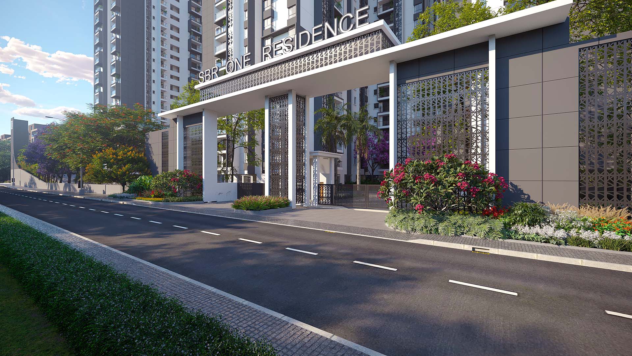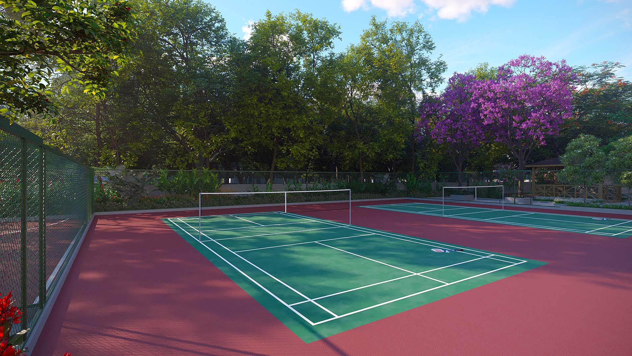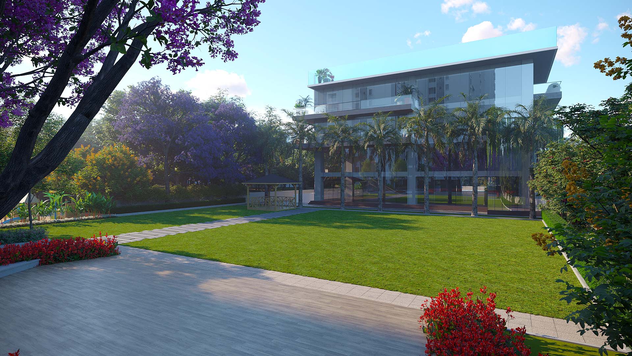Overview
- Updated On:
- 24/03/2025
- 3 Bedrooms
- 3 Bathrooms
- 1,624.00 ft2
Property Description
Let us take you to the in-depth details of one of the most talked about Pre-Launch properties near Whitefield in 2025. Presenting SBR One Residence, a true gem and apple of an eye in the heart of Whitefield close to all workspaces in ITPL & EPIP Zone, Hoodi Circle, Hope Farm Bus Stop, and Mahadevapura. One Residence is perfectly situated adjacent to Maithri Layout and opposite to Whitefield Global School on Atal Bihari Bajpai Road Chanasandra Whitefield. This beautifully designed high-rise Gated Society sprawls over 12 acres of land that is approved by BBMP and consists of 930 ultra-premium apartments. SBR One Residence is another masterpiece of SBR Group, a well-known real estate brand in Bangalore East with several landmark properties in and around Whitefield Bengaluru.
In the last 5 years, due to lots of traffic congestion and the maturity stage of this locality, residential properties launches were not available. The new Launch of these ultra-luxury Apartments gives lots of comfort to luxury home buyers close to their workspaces in Bangalore East. Whitefield is rich in terms of all public utilities, a good number of schools, IT Companies & Tech Parks, good infrastructure, and water abundance. Last but not least, Whitefield has the best transportation facilities and widened roads in comparison to other parts of this silicon city of India.
Project Highlights – SBR One Residence Whitefield
Total Project Land Area – 12 Acres
Approval Authority – Bruhath Bengaluru Mahanagara Palike(BBMP)
Structure – 3B+G+19 Floors Mivan Construction
Configurations – 1 BHK, 2.5 BHK 2 BHK+Study, 3 BHK+2T and Regular 3 BHK
Launched in – Feb 2025
Possession – Dec 2029
RERA Number – PRM/KA/RERA/1251/446/PR/131224/007297
| 2.5 BHK | 1192sft to 1310sft |
| 3 BHK | 1624sft to 1752sft |
Specifications – SBR Hope Farm
General
STRUCTURE:
- All elements of the structure are designed for earthquake-resistant compliance with Seismic zone -II
SUB-STRUCTURE:
- RCC Framed structure
SUPERSTRUCTURE:
- SBR One Residence provides RCC Framed monolithic shear wall Structure also called Mivan Construction.
COMMON LIFT:
- Best quality Service Lift & Passenger lift at SBR One Residence (capacity as per traffic analysis) per block of reputed make (Kone/Schindler/Toshiba/equivalent) Cladding in Marble/Granite
LIVING/DINING/PASSAGE/OTHER BEDROOMS:
- Premium quality vitrified tiles flooring and skirting- Matte/Satin finish tiles (Kajaria/Somany/Equivalent).
- Interior wall finishes with premium quality paint(Berger/Nippon/Equivalent).
- OBD for internal ceiling.
MASTER BEDROOM:
- Laminated wooden flooring and skirting.
- Interior wall finishes with premium quality paint of reputed make.
- OBD for internal ceiling.
Civil
ALL TOILETS & POWDER ROOM:
- Superior quality tile flooring (antiskid tile) / Granite flame finish for flooring.
- Superior quality Tiles for wall dado up to 8ft height.
- Wash Basin Counter – Granite/Marble.
- Calcium Silicate False Ceiling as and where required.
- Provision for Horizontal Geyser at SBR One Residence Whitefield bathrooms.
- Standard provision of CP and Sanitary fixtures will be made of premium quality from branded manufacturers.
KITCHEN:
- Premium quality vitrified tiles flooring and skirting- Matte/Satin finish tiles (Kajaria/Somany/Equivalent)
- Power & water inlet provision for RO shall be provided.
- Power provision for kitchen hob & chimney.
- Provision of chimney Exhaust at every unit of SBR One Residence Whitefield Bengaluru.
- Water and drain point for sink tap.
- Kitchen Counter, Dado & Sink in the client’s scope.
- Provision for CP fittings for Kitchen sink.
UTILITY:
- Antiskid tile flooring and skirting.
- Dado – Vitrified/Ceramic tiles to 4ft height
- Utility Fixtures: Chromium plated fittings
BALCONIES:
- Wooden look-alike matte finishes vitrified tiles flooring and skirting.
- An aluminum handrail with a glass railing is used as per the design at SBR One Residence Whitefield.
- Plastic emulsion non-VOC paint for ceiling.
- External grade textured non-VOC paint for walls Water outlet in balconies
Joinery Works at SBR One Residence Whitefield Bengaluru
- Main Door – Mahagony with teak wood PU polish flush door – Natural teak veneer polish
- finish with a peephole. Main door Size- (4′ X 8’)
- Bedroom Door – Red Meranti / Mahagony wooden frame with flush door- Veneer on both
- sides bedroom Door Size(3′ x 8’) Kitchen, utility
- Toilet Doors in SBR One Residence Hope Farm Whitefield – Red Meranti / Mahagony wooden frame with flush door – Veneer on both
- sides with polish (PUR) on the inside Door Size: 2’6″ x 8‘
- All other external doors are to be manufactured in specially designed heavy-duty UPVC/Anodised Aluminum extruded High-quality ironmongery and fittings for all doors.
- Heavy-duty UPVC/Anodised Aluminum windows made from specially designed and manufactured sections.
- uPVC/ Anodised Aluminum -Windows/ sliding Doors are 3-track with a mosquito mesh & glass.
ELECTRICAL SPECIFICATION – at SBR One Residence
- One telephone point provided in Living with single pair telephone cable to the Optical Network Terminal Box (ONT)
- Conduit provision for a dedicated internet connection will be made available in the living
- T.V. point provided in living & master bedroom with co-axial cables of reputed makeup to draw box.
- AC point & drainage provision to be provided in all bedrooms & living rooms.
- EV charging points for car parking as applicable.
- All indoor wiring is done with copper wires as per IS specifications.
- PVC conduits are rigid types of National/VIP/Sudhakar/Equivalent made as per ISI specification for internal electrification.
- Switches and Accessories are made out of polycarbonate white plastic modular type as per ISI and IS specifications in SBR One Residence.
- MCBs and DBs are of Legrand/Havells/Equivalent make as per IS specifications.
Why SBR One Residence?
Real Estate is all about location and Whitefield is the most preferred choice for home buyers. SBR One Residence is surrounded by the highest number of Educational Institutions, Hospitals, Shopping Malls, IT Companies and Hotels. Here is a list of some prime localities that connect well to SBR One Residence.
Schools – nearby SBR One Residence Bengaluru
- Whitefield Global School – Just opposite to SBR Hope Farm
- Orchid the International School, Whitefield
- VIBGYOR School
- Delhi Public School
- Chrysalis High
- The Cambridge International School
- Gear Innovative International School
- Ryan International School
Hospitals – nearby
- Sri Sathya Sai Institute of Higher Medical Sciences – nearest to SBR One Residence Bengaluru
- Vydehi Hospital – Situated in ITPL Bangalore
- Brookefield Hosptial
- Manipal Hospital, ITPL
- Aster’s Hospitals
- Motherhood Hospital
- Manipal Hospital, Varthur Whitefield
- Sankara Eye Hospital – in Kundalahalli Junction
Shopping Malls & Super Markets
- Nexus Whitefield – Hardly 3 km from One Residence
- Inorbit Mall
- Nexus Shantiniketan
- Brookfield Mall
- Phoenix Market City
- VR Mall – 5 km from Hope Farm Bus Stop
- Hyper City
- Star Bazaar by TATA Group
- Rolla Super Market
- Forum Mall (Upcoming by Prestige)
- Principal and Interest
- Property Tax
- HOA fee

