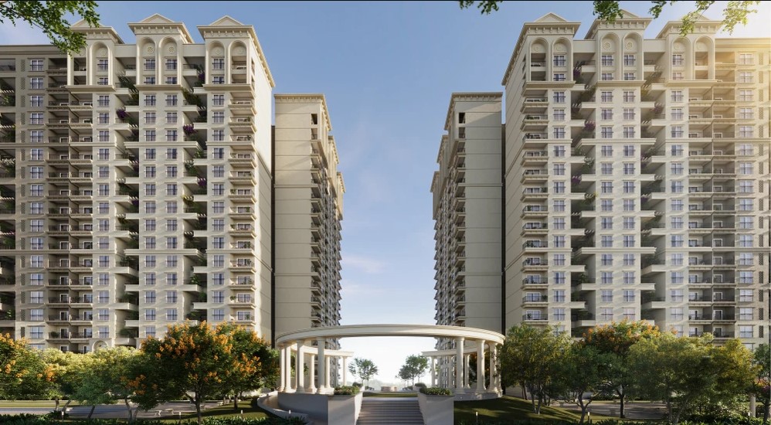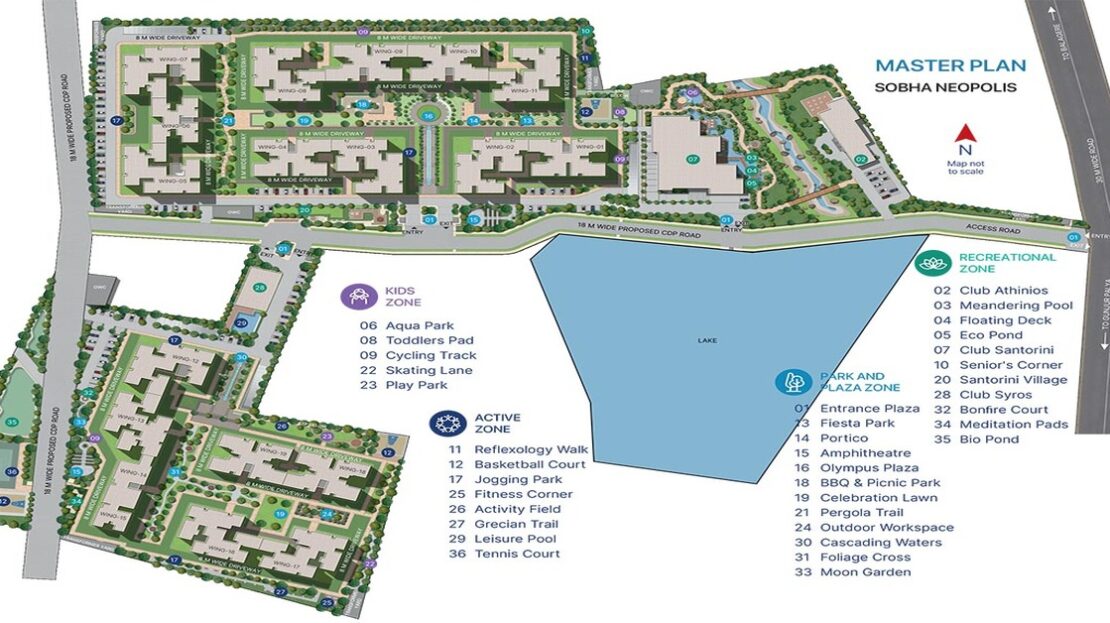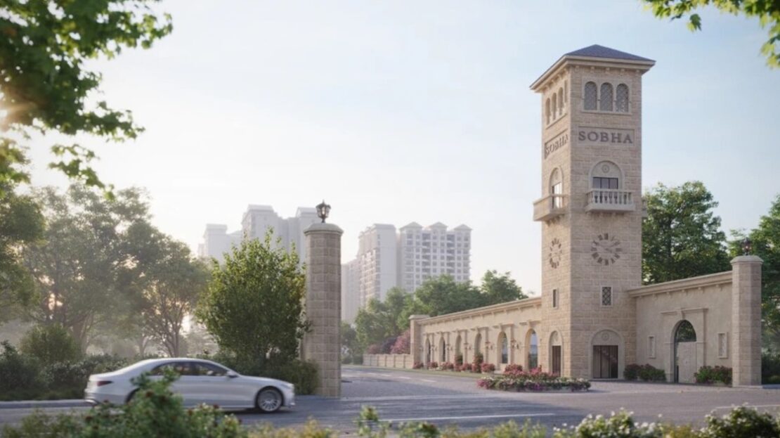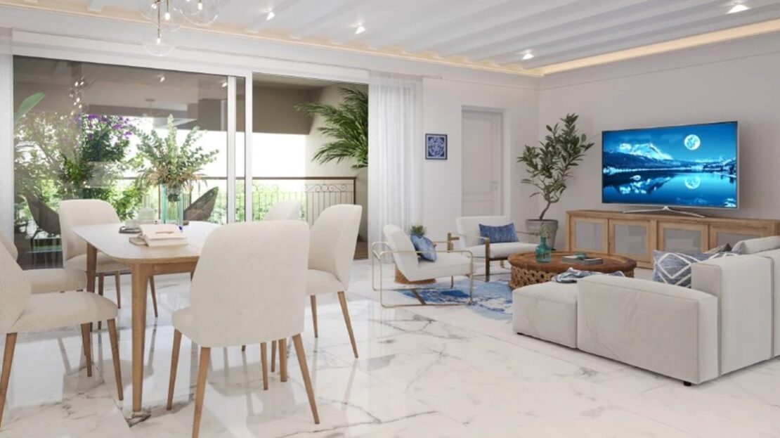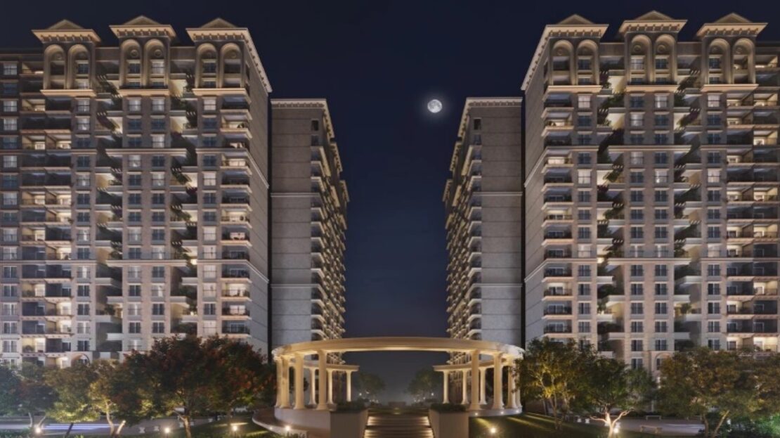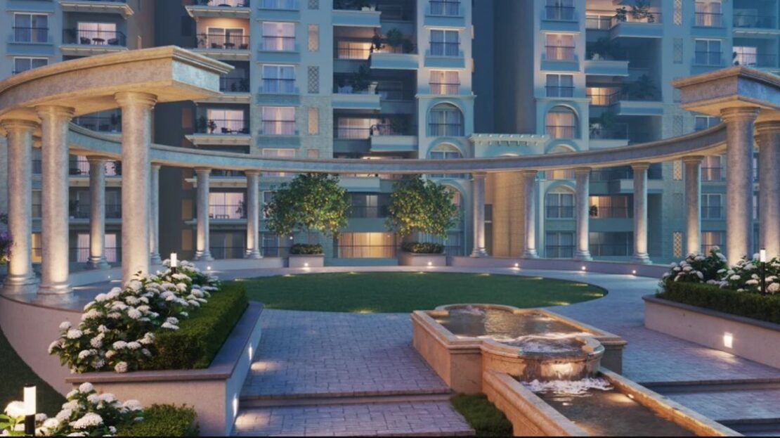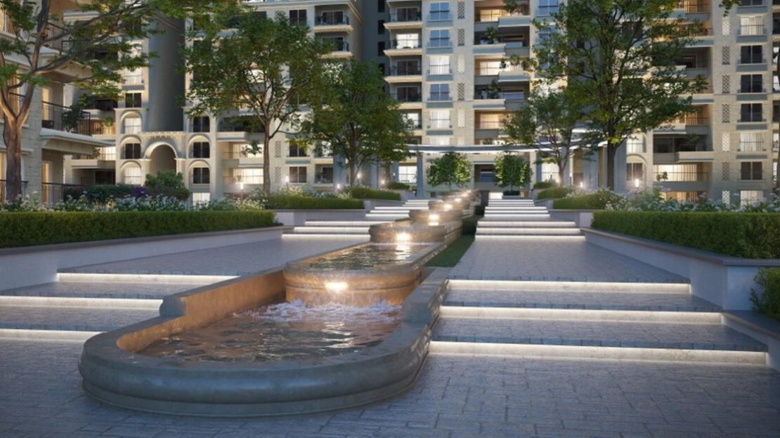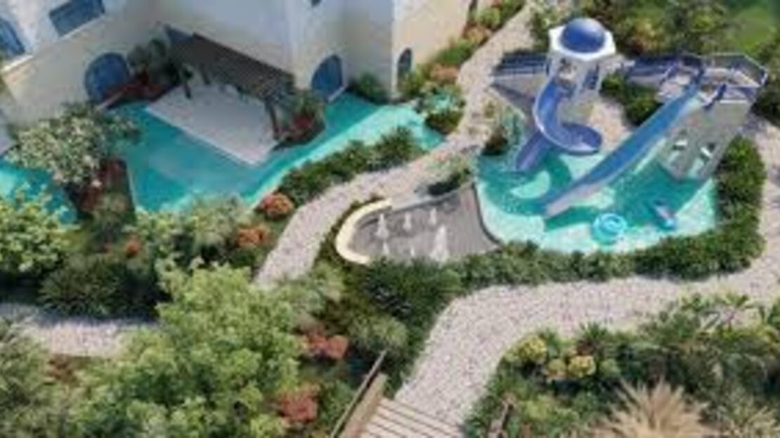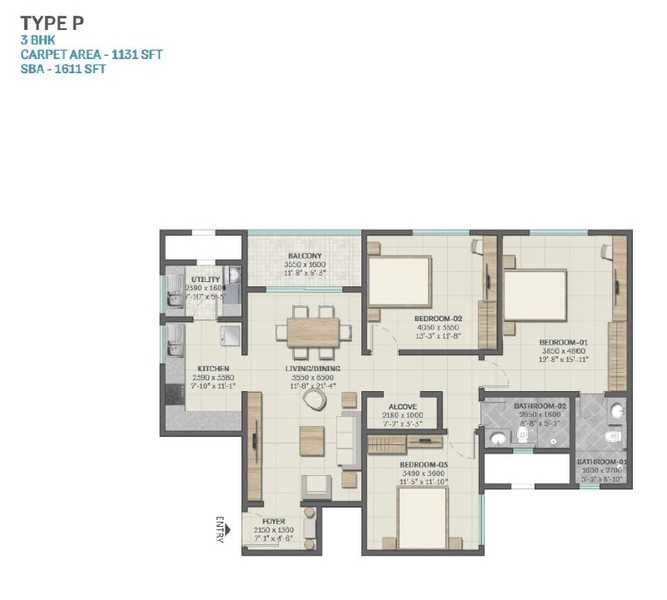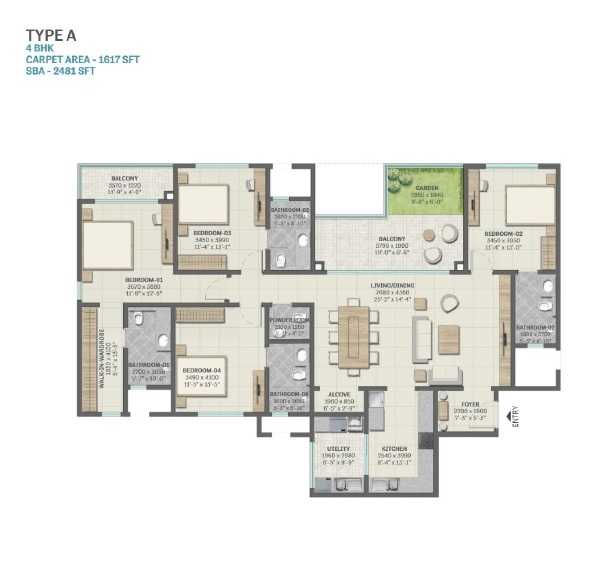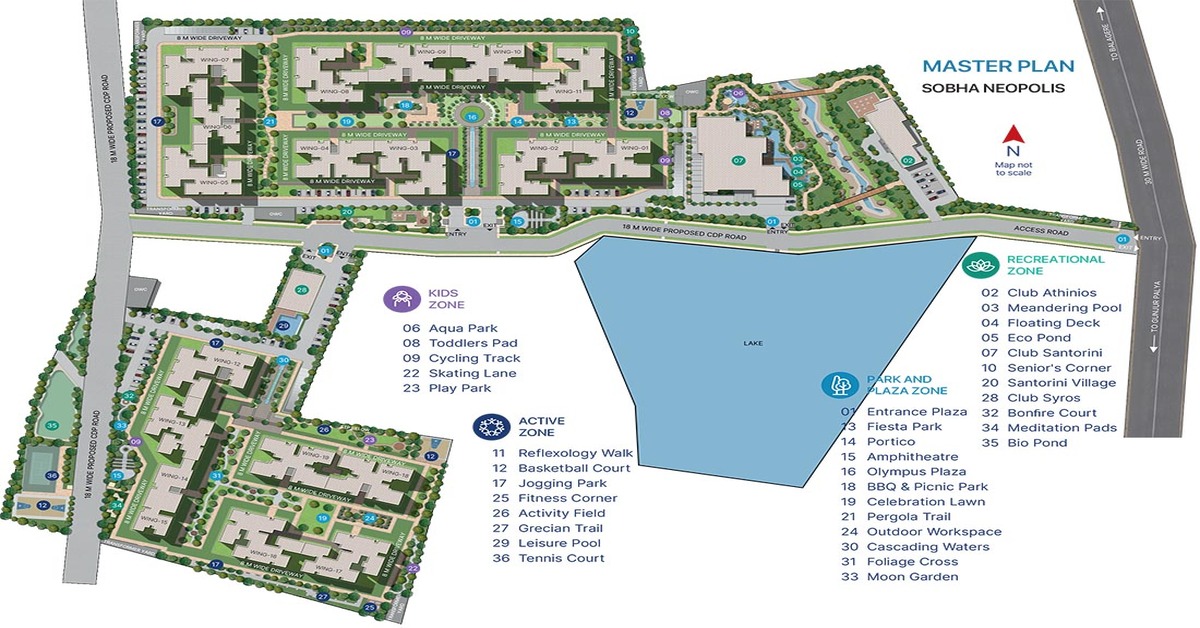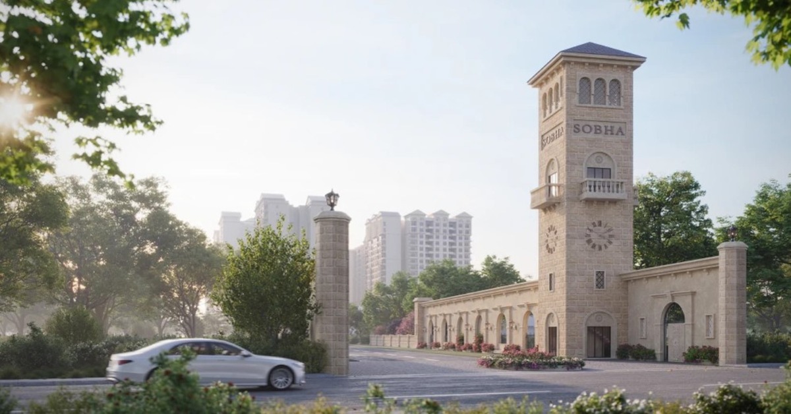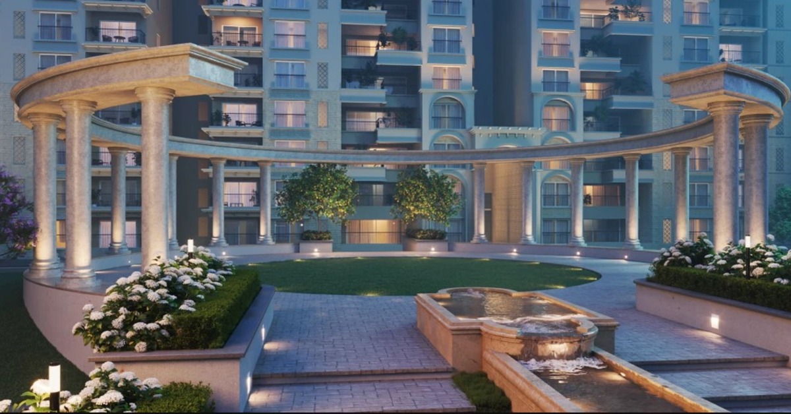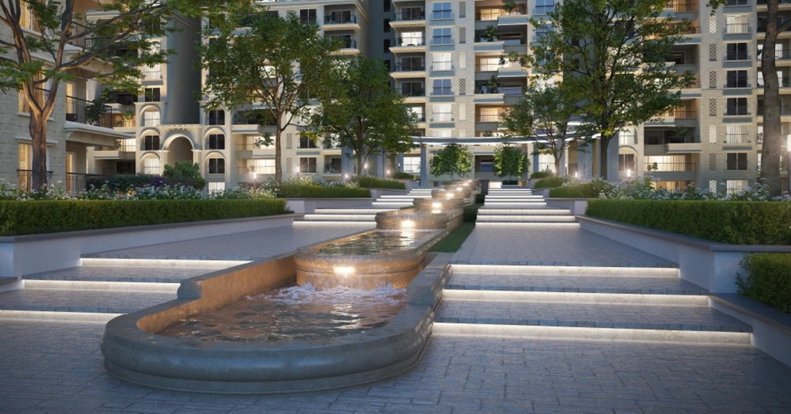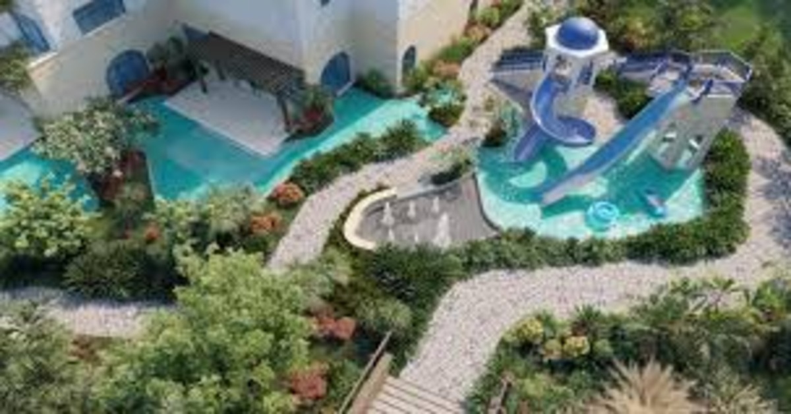Overview
- Updated On:
- 06/04/2025
- 3 Bedrooms
- 3 Bathrooms
- 1,631.00 ft2
Property Description
This is another masterpiece of Sobha Realty in the heart of East Bangalore, close to most of the tech parks and the IT Hub. Sobha Neopolis is a super luxury residential apartment with world-class amenities for all age groups in Panathur Road Bangalore East. This Gated Society offers premium 3 BHK and 4 BHK Spacious Homes spread over 25.86 acres of Land with the approval of BBMP and situated in the neighborhood localities of Kadubeesanahalli, Sarjapur Road, Carmelaram, Marathahalli, Gunjur Village, and several other prime landmarks.
Project Highlights – Sobha Neopolis
Total Project Area – 25.86 Acres
Approval Authority – Bruhath Bengaluru Mahanagar Palike(BBMP)
Total Units – 1875 Apartments
Structure – 2B+G+18 Floors
Configurations – 1 BHK, 3 BHK & 4 BHK
Sizes – 660sft to 2481sft
RERA Number – PRM/KA/RERA/1251/446/PR/200923/006269
| 1 BHK | 660sft |
| 3 BHK | 1611sft to 1915sft |
| 4 BHK | 2333sft to 2481sft |
Specifications
General
STRUCTURE:
- Seismic-resistant RCC structure using system formwork with concrete walls in main building & RCC framed structure using concrete blocks for one Tower, basements, clubhouse & other amenities.
DOORS:
- Engineered wooden doors in Sobha Neopolis at Panathur Road Bangalore.
- Main Door: Engineered wooden doors with veneer finish.
- Bedrooms & Toilet Doors: Engineered wooden doors with laminate finish.
WINDOWS, SLIDING DOORS & VENTILATORS
- 3 track UPVC (Wooden finish Laminated profile) Doors & Windows with Mosquito net.
- Bathrooms: Powder-coated Aluminium with architrave profile Ventilators – fixed/ openable with provision for exhaust fan.
FLOORING AND WALL CLADDING:
- Living, Dining, and Kitchen: – Flat Glazed Vitrified tiles.
- Bedrooms: Master Bedroom — Laminated Wooden flooring.
- Other bedrooms — Vitrified tile flooring at Sobha Neopolis.
- Bathroom, Balcony & Utility: – Vitrified/Ceramic/wooden finish tiles
BALCONY RAILINGS
- Balcony & Utility: RCC /concrete blocks parapet with MS top rail/ MS Railings with enamel paint finish.
PAINT
- Internal Walls & Ceiling – Acrylic emulsion.
- External Walls -Texture finish with Exterior grade emulsion.
FALSE CEILING
- Toilets – Grid false ceiling with PVC-coated tiles in all bathrooms of Sobha Neopolis.
CP AND SANITARY FITTINGS AND FIXTURES
- Jaguar or equivalent water-efficient CP & Sanitary fixtures.
GRID POWER AND BACKUP POWER
- EB Power – 4 BHK – 6KW, 3BHK- 5KW,
- DG Power backup – 50% of EB load for lighting circuits inside the Sobha Neopolis apartments & 100% backup for common area lighting, lifts, and utilities.
. SERVICES
- Water Treatment Plant
- Sewage Treatment Plant.
ELEVATORS:
- Three Lifts per core of reputed make.
Safety and Security
- Common Area CCTV surveillance.
WATER CONSERVATION
- Dual piping system & Dual flush system for sanitary.
- Recycled water is used for Landscape maintenance at Sobha Neopolis.
- Water efficient fixtures.
- Rainwater harvesting.
- Groundwater recharge.
ENERGY CONSERVATION
- Provision for Solar heated water in one toilet of top 2 floor apartments.
- Energy-efficient lights in common areas.
- Energy-efficient streetlights / Timer-adjusted streetlights.
SOLID WASTE MANAGEMENT
- Segregation at source
- Organic waste convertor
- Principal and Interest
- Property Tax
- HOA fee

