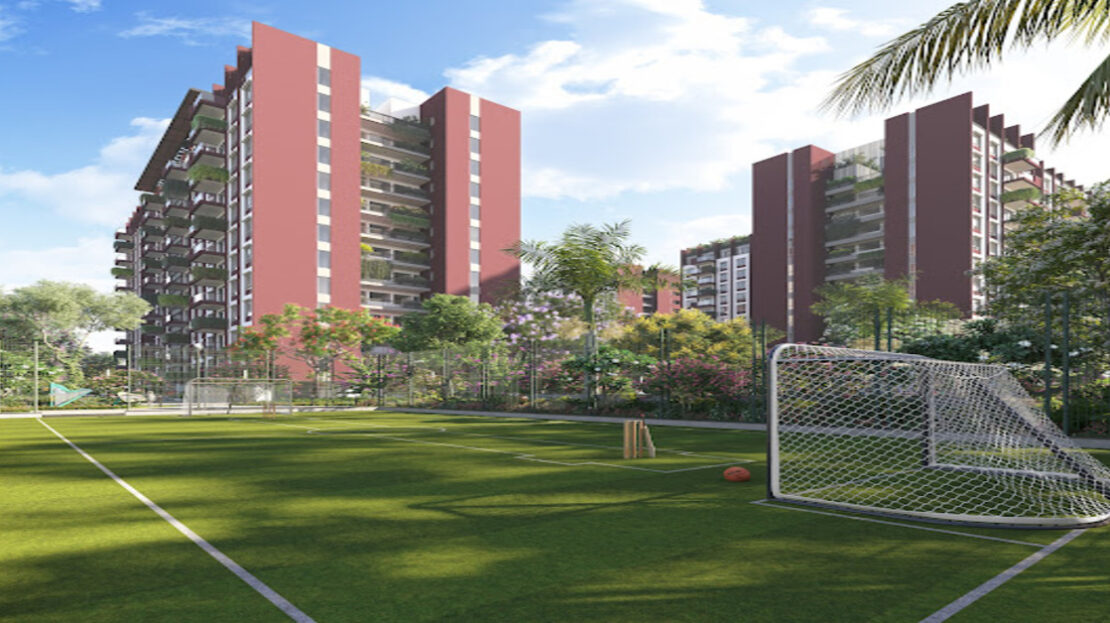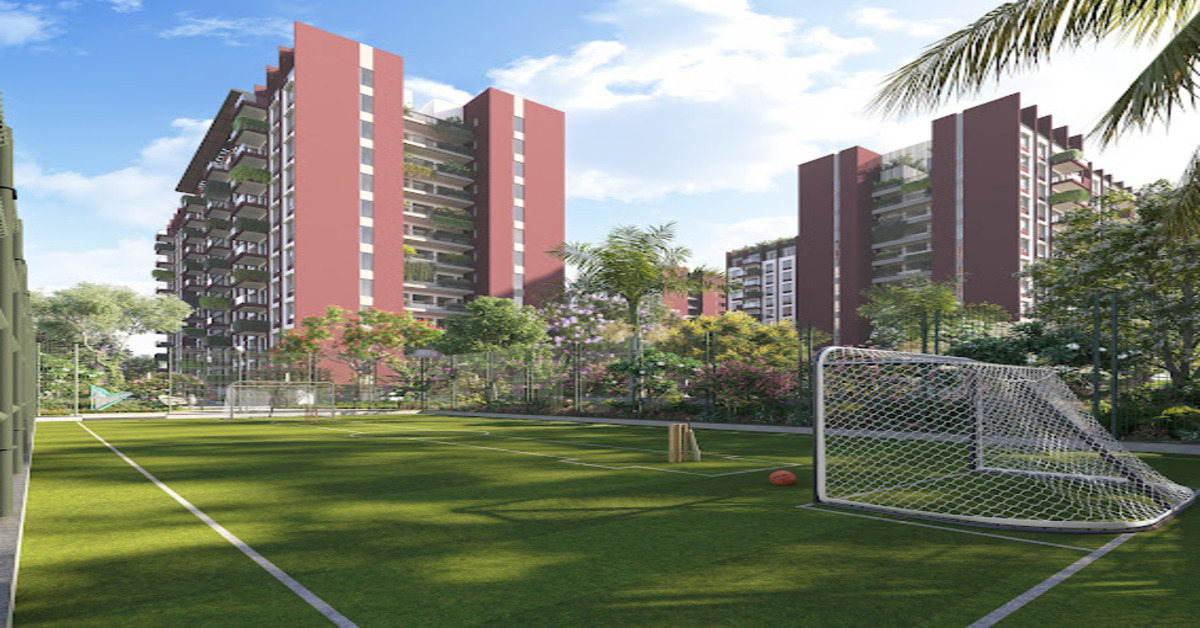Overview
- Updated On:
- 06/05/2025
- 3 Bedrooms
- 3 Bathrooms
- 1,500.00 ft2
Property Description
Presenting a newly launched high-rise luxury apartment in Sarjapura, close to Chambenahalli and Dommasandra Circle on Sarjapur main road, Bengaluru East. Sunny Groves offers spacious 3 BHK Homes with the configurations of 1500sft and 1770sft, larger homes with big bedrooms and spacious Living areas in every apartment of this Gated Society. This property is situated perfectly close to Hospitals, International Schools, an upcoming Metro Station, and SWIFT City in Sarjapura.
Project Highlights – Sunny Groves by Cynosure Homez
Total Project Area – 5 Acres
Approval Authority – Bangalore Development Authority
Structure – B+G+12 Floos
Total Units – 317 Apartments
Sizes – 1500sft to 1700sft
RERA Number – PRM/KA/RERA/1251/308/PR/170325/007589
Specifications
General
STRUCTURE
- RCC FRAMED STRUCTURE with seismic compliance as per IS code 6? Thick solid block work for external walls & 4? thick solid block work of internal walls
DOORS
- MAIN DOOR: Teak wood frame (8 feet height) with Flush shutter of Teak veneer with PU polish.
- INTERNAL DOORS: Engineered hardwood frame (8 feet height) with flush shutter of Teak veneer with PU polish.
- Bathroom Doors: Sunny Groves provides Engineered hardwood frame (8 feet height) with flush shutter of Teak veneer with PU polish on front side and PU paint on back side.
- FRENCH DOORS: UPVC sliding door with mosquito net.
- WINDOWS: UPVC sliding window with mosquito net.
BATHROOMS
- Vitrified tiles for flooring and cladding up to the false ceiling. EWCs and chrome-plated fittings of a reputed make. Chrome-plated tap with shower mixer of reputed make. Suspended pipeline in all toilets concealed within a false ceiling. Provision for the exhaust fan.
HOME AUTOMATION
- A basic home automation system, like sensor lighting in the bathroom and a digital door lock on the main door.
WATER SUPPLY & SEWAGE SYSTEMS
- Treated water is made available to each flat. A Sewage treatment plant of adequate capacity as per norms will be provided inside the project.
GENERATOR
- The generator will be provided for all common areas of Sunny Groves. Power backup for light and fan points for all apartments.
LOBBY
- All floors lobby flooring in vitrified tiles / Granite lift cladding in marble/granite as per the Architect’s design. Service staircase and service lobby in Kota stone on the treads.
SECURITY & SURVEILLANCE
- Appropriate & suitable security & surveillance systems are provided in Sunny Groves by Cynosure Homez.
KITCHEN & UTILITY
- Provision for dishwasher, washing machine, and exhaust fan. Electrical points for water purifier, refrigerator, microwave, and chimney.
Civil
FLOORING
- Vitrified tiles in the foyer, living room, dining room, corridors, kitchen, utility, toilets, and balcony. Wooden Flooring in the master and children’s bedrooms
PAINTING
- INTERNAL: Smooth putty finish with emulsion paint.
- EXTERNAL: Exterior emulsion paint. All railings in enamel paint.
LIFTS
- Passenger lifts of suitable size and capacity will be provided in all towers of Sunny Groves by Cynosure Homez. A separate service lift will be provided for housekeeping, maids, and delivery boys.
PARKING
- 2 BHK and 3 BHK units will have one car parking each 4 BHK will have two car parkings.
ELECTRICAL
- Electrical wiring is in PVC-insulated copper wires of a certain resistance. Modular switches, Sufficient power outlets, and light points will be provided. TV points provided in the living and all bedrooms, ELCB, and individual meters will be provided for all apartments in Sunny Groves by Cynosure Homez
FIRE SAFETY
- Fire safety as per norms.
- Principal and Interest
- Property Tax
- HOA fee



