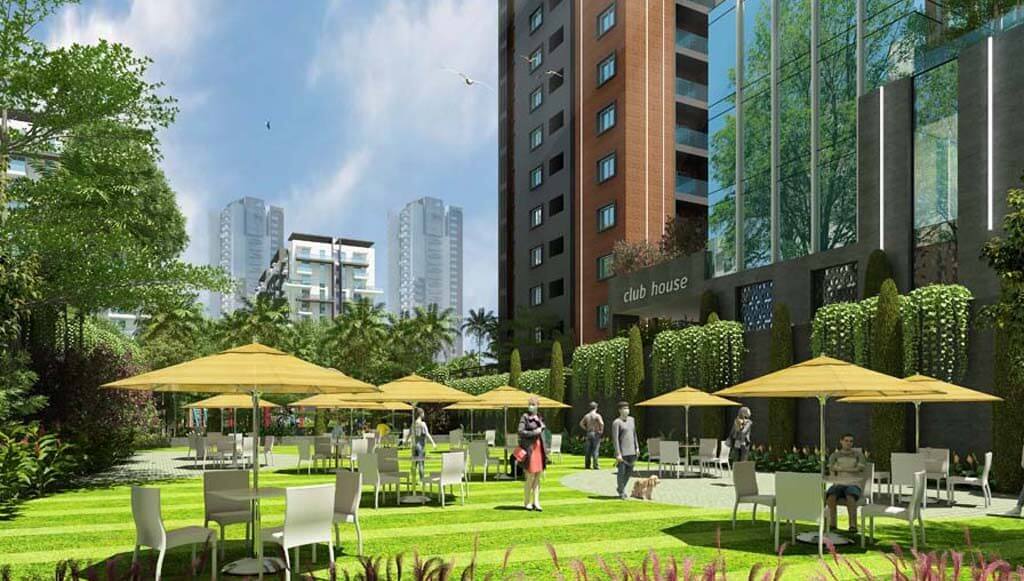Overview
- Updated On:
- 07/06/2025
- 3 Bedrooms
- 3 Bathrooms
- 1,600.00 ft2
Property Description
Here comes the best opportunity to invest in one of the most premium residential apartments in the heart of Whitefield, close to Sadaramangala and ITPL, and Belathur, Bangalore East. TrendSquares presents ultra-luxury homes in Sadaramangala, Whitefield. This upcoming pre-launch project in Whitefield consists of 650 super luxury flats and apartments with more than 90% open space. Trendsquares Sadaramangala is unmatched by any other neighborhood properties in and around Whitefield.
Project Details – Trendsquares Sadaramangala Pre Launch Whitefield
Total Land Area – 12 Acres
Approval Authority – Bangalore Development Authority
Total Units – 650 Apartments
Structure – 2B+G+25 Floors
Blocks – 4 Towers
Sizes – 1600sft to 2300sft
Price Range – 1.80 Cr onwards*
Configurations – 4 Units per floor
Highlights – 91% Open Space and 25000 Sq. ft. with state-of-the-art amenities
RERA Number – Awaited
Location Advantages
✔️ Undoubtedly the Fastest-growing residential corridor near TrendSquares Sadaramangala
✔️ 10 mins to Kadugodi Tree Park Metro
✔️ 10 mins to Nexus Whitefield Mall
✔️ 50 mins to Kempegowda International Airport
✔️ Surrounded by top schools, hospitals & tech parks
Specifications – TredSquares Sadaramangala Pre Launch
General
STRUCTURE
- RCC framed structure
- Aluminum system formwork with composite concrete structure
- Floor-to-floor height will be maintained at 3080mm.
WALLS
- Internal walls in the living, dining, bedrooms, kitchen, and Utility with 1 coat of primer, 2 coats of putty, and 2 coats of acrylic emulsion.
- The ceiling will be finished with 1 coat of primer, 2 coats of putty, and acrylic emulsion.
- Exterior faces of the Trendsquares Sadaramangala Pre Launch building will be finished with 1 coat of primer and 2 coats of Exterior emulsion
- Toilet walls finished with glazed ceramic matt finish tiles up to the false ceiling (600 x 1200).
- Utility walls finished with glazed ceramic matt finish tiles up to the false ceiling
- The toilet ceiling will be finished with a grid ceiling.
FLOORING
- The foyer, living room, dining room, kitchen, and bedrooms will feature 1000 x 1000 mm or 600 x 1200 mm matt-finished vitrified tile flooring. The toilet, utility, and balcony will have matt finished vitrified tiles
- The terrace floor of Trendsquares Sadaramangala will have granite flooring
- Common areas and the staircase will have vitrified tiles/ granite Flooring.
KITCHEN
- Provision for the chimney and water purifier
- CP fittings will be Cotto/V&B/Toto/Kohler or equivalent.
BATHROOM
- Polished granite slab with countertop wash basin COTTO/V&B/TOTO/ KOHLER/GROHE or equivalent in master bathroom. Wall-mounted basin COTTO/V&B/TOTO/ KOHLER or equivalent in all remaining toilets
- Wall-mounted W/C with health faucet COTTO/V&B/TOTO OF KOHLER or equivalent in all bathrooms.
- CP and sanitary fittings will be HANSGROHE / GROHE / KOHLER ware or equivalent.
- Wall mixer JAQUAR / ROCA/KOHLER ware or equivalent will be provided
- Provision for Geysers in all bathrooms
- Concealed cistern Geberit in all bathrooms.
ENTRANCE DOOR
- Main door will be a first-quality solid wood/engineered wood frame with a skin molded shutter of B feet height, having Yale/Hafele or equivalent locks, tower bolts, door viewer, door stopper, etc.
BEDROOM DOOR
- Skin moulded shutter doors of 8 feet height with Yale /Hafele or equivalent locks, thumb turn with keys, etc., at Trendsquares Pre Launch in Whitefield.
WINDOW
- Windows will be Aluminium sliding panels with performance glass
- Balconies with Aluminium and toughened glass will be provided without grills
- For ventilators, an Aluminium frame with suitable louvered glass panes
Electrical Specifications at Trendsquares Sadaramangala Pre Launch
- Cables and wiring will be of the Panasonic, Polycab, RR, or Havis standard or equivalent. Switches and sockets will be PANASONIC/SCHNEIDER/LEGRAND OR equivalent. Trendsquares Sadaramangala will provide Split air conditioner points in the master bedrooms and all bedrooms. Modular plate switches, MCB and ELCB (Earth leakage circuit breaker) system, Telephone and TV (DTH) points will be provided in the living and master bedroom. Type ‘c’ charging port in the living/dining and master bedroom. Video door phone for the main door.
OTHER
- STP-SBR technology
- Rainwater harvesting
- Hydro Pneumatic water supply system
- 100% Generator power backup for all apartments and common areas
- CCTV surveillance camera pivotal location
- An intercom will be provided
- Data provision will be provided in every apartment
EXTERNAL FEATURE
- Elevator: 10 – Trendsquares Whitefield Pre Launch will provide a Passenger automatic lift, SCHINDLER/MITSUBISHI/TOSHIBA
- Power Supply: A 3-phase power supply provision for all apartments
- Suitable Landscaping in the required areas
- External Driveway Interlocking Paver
- Provision of Stilt Floor, Car parking, and Granolithic Flooring
- Principal and Interest
- Property Tax
- HOA fee


