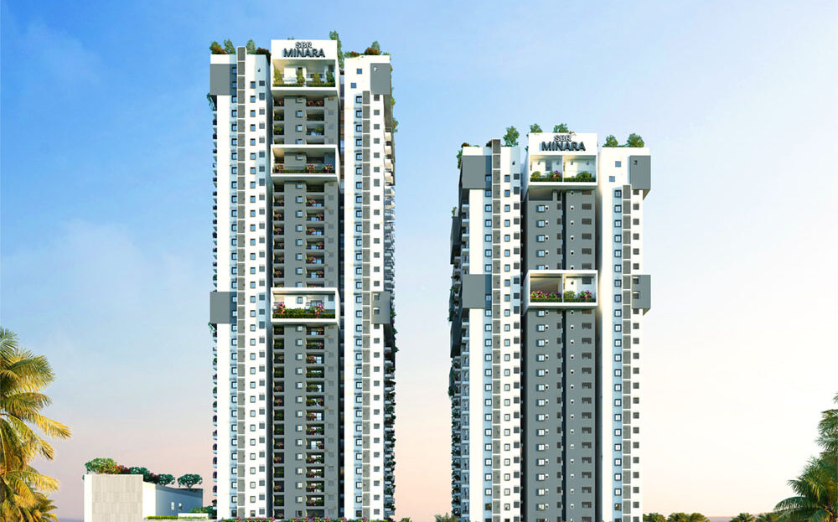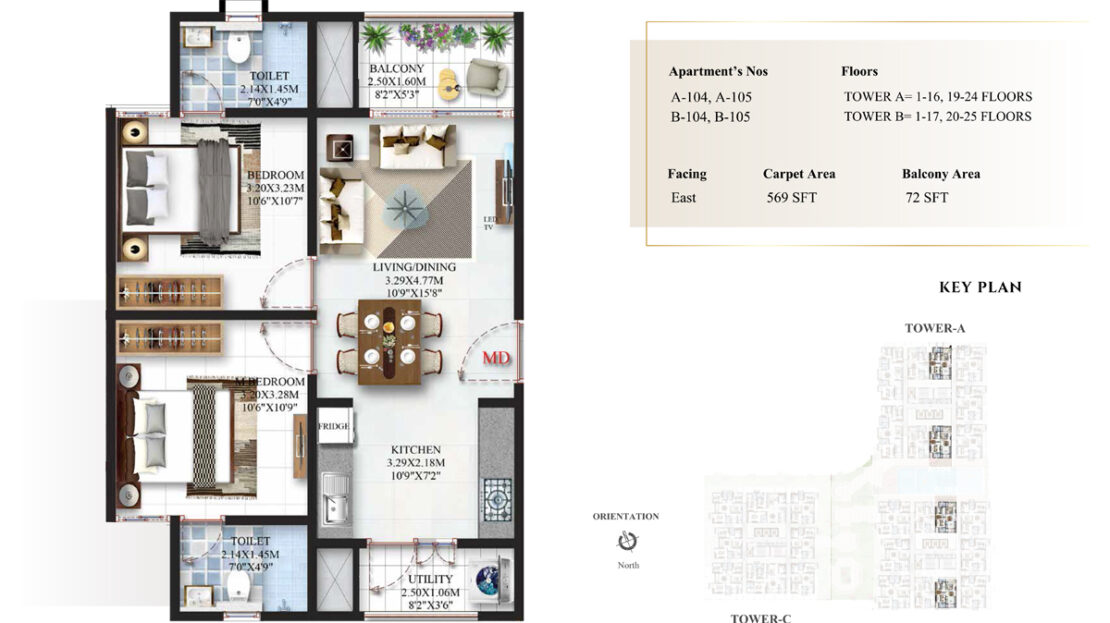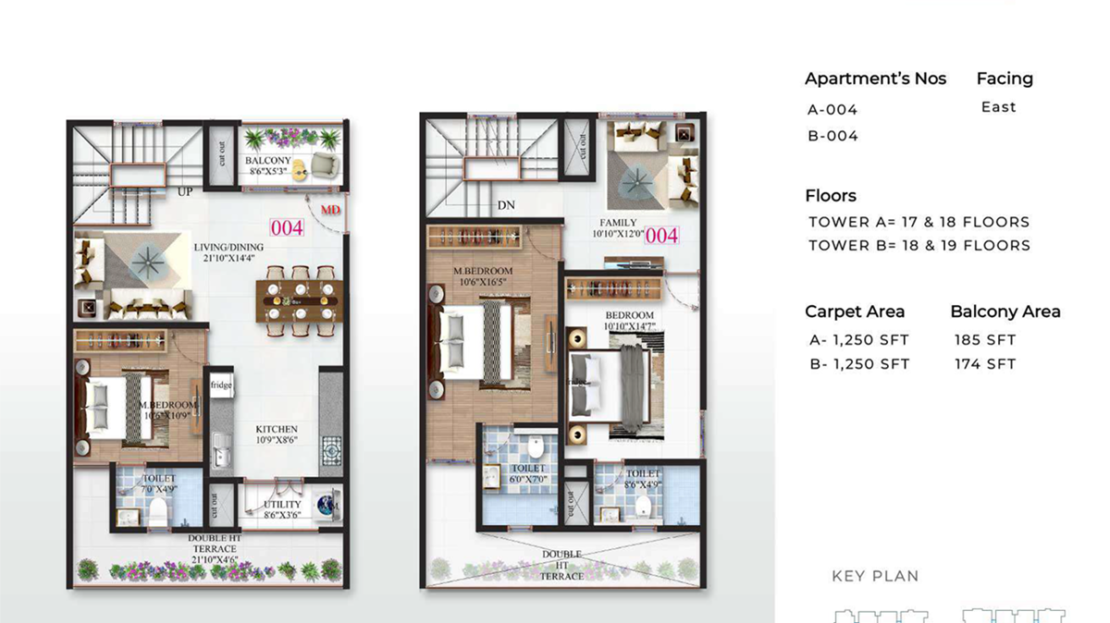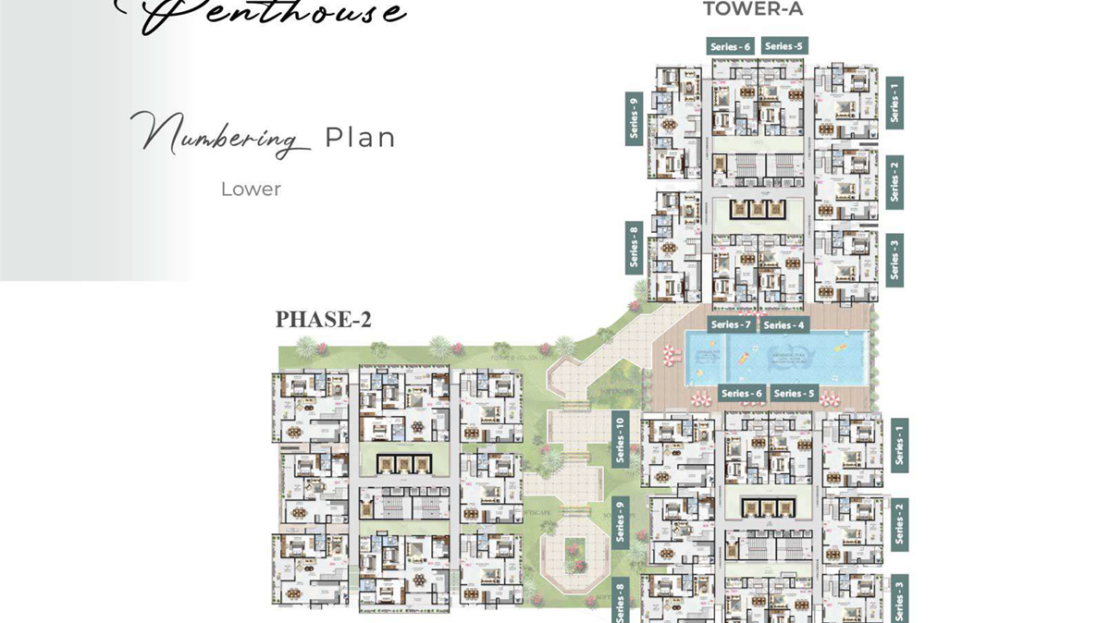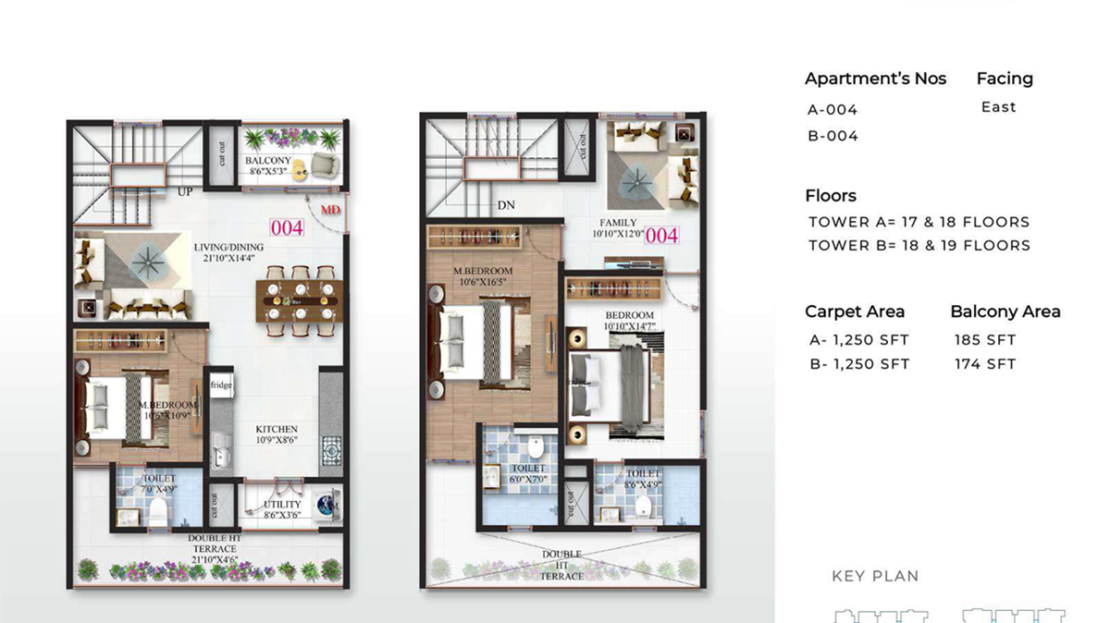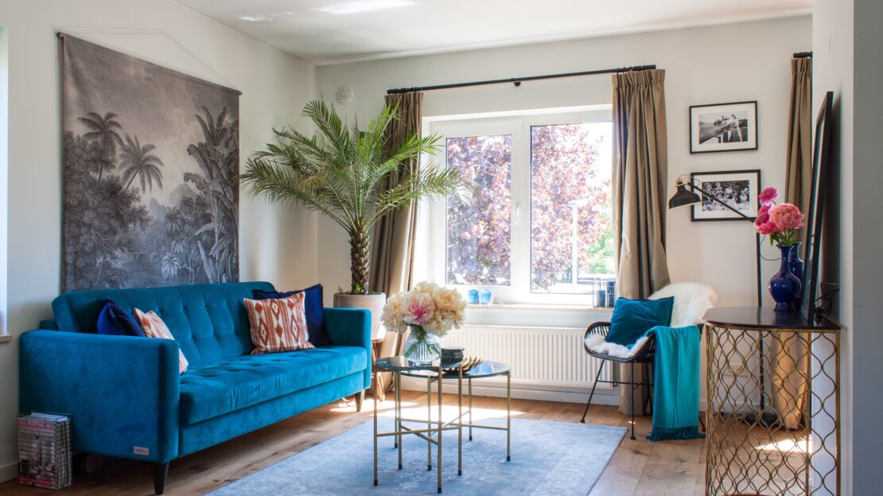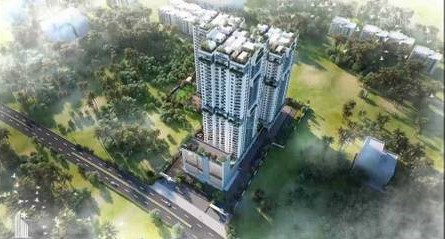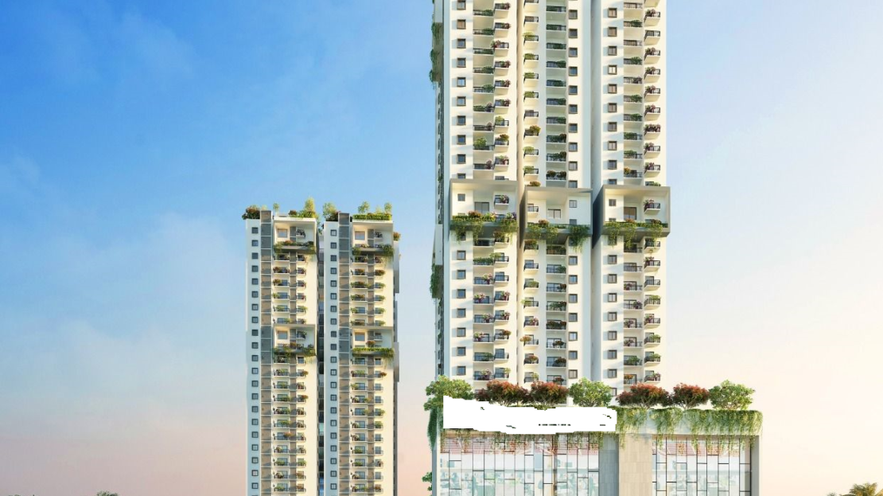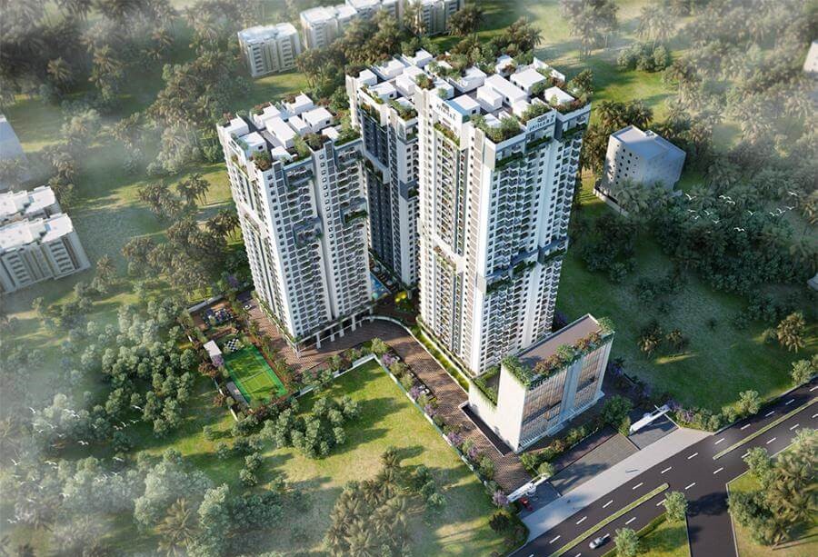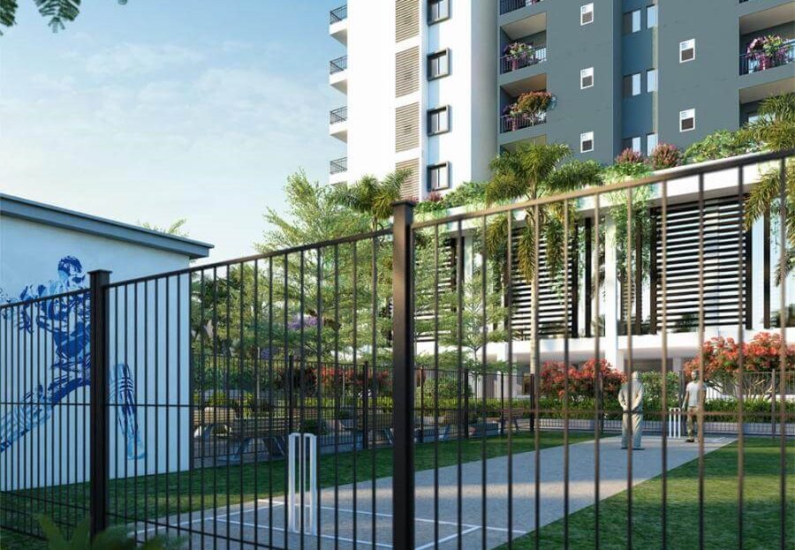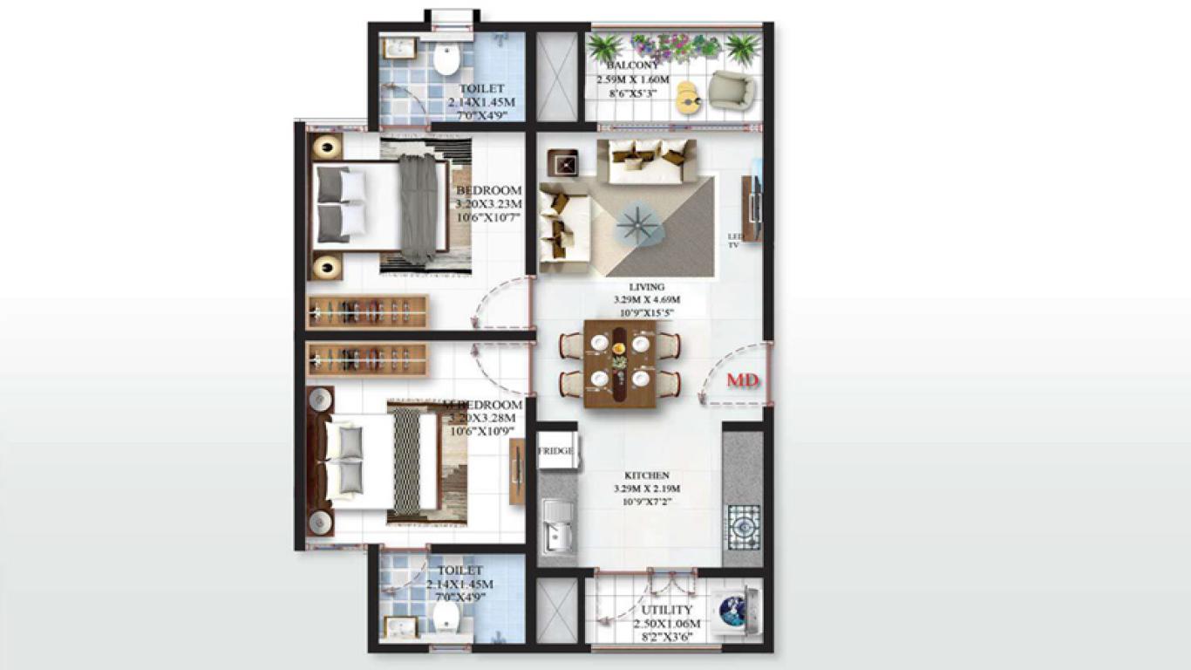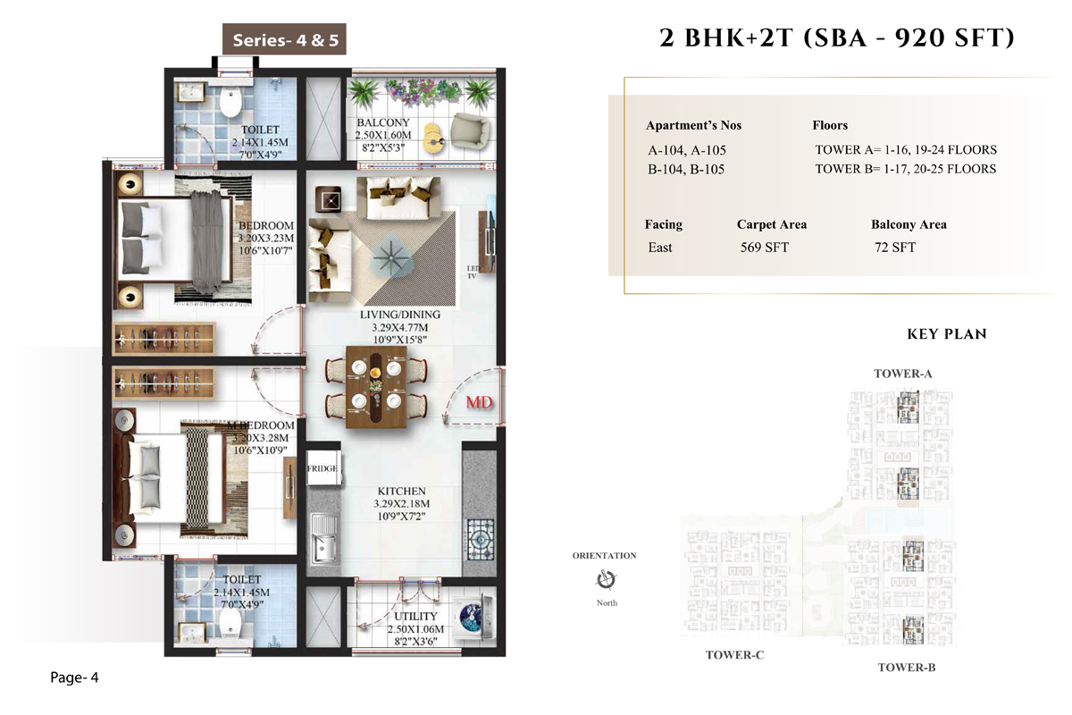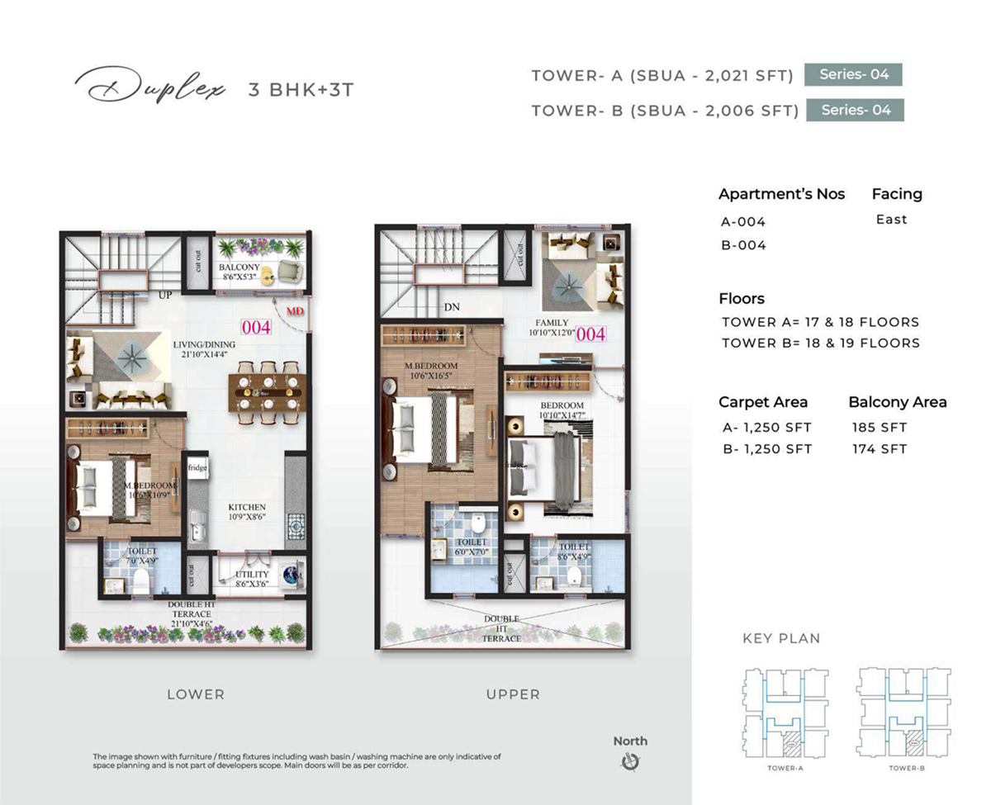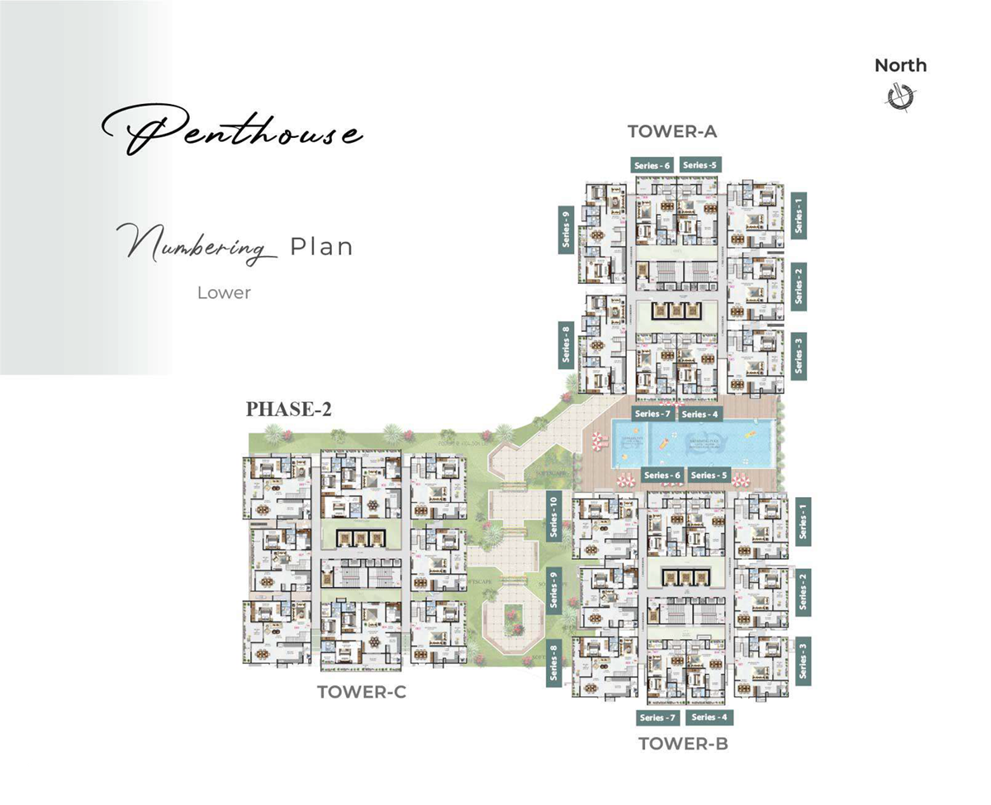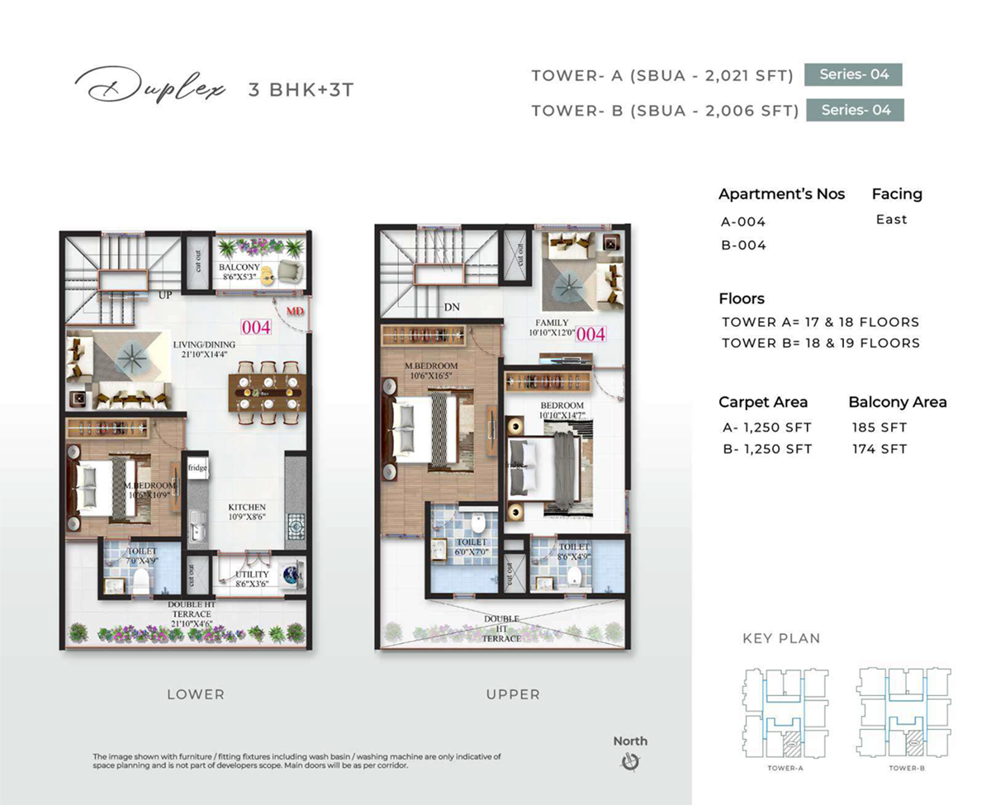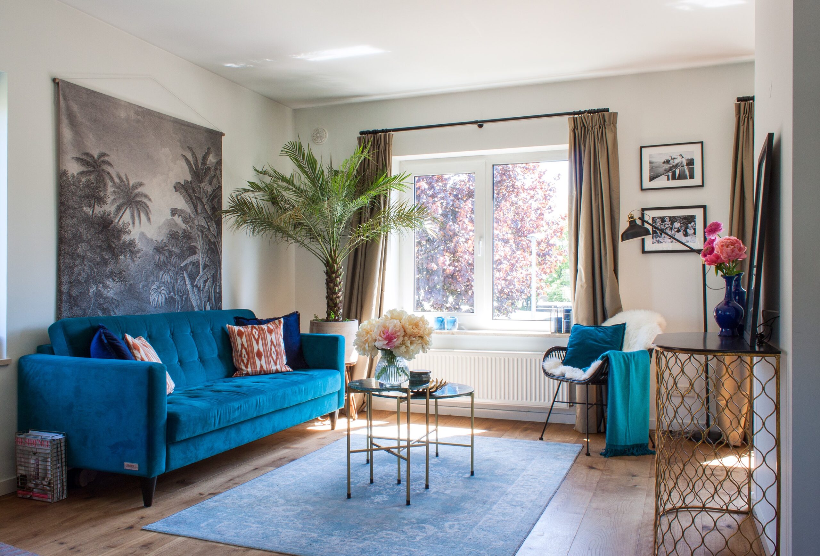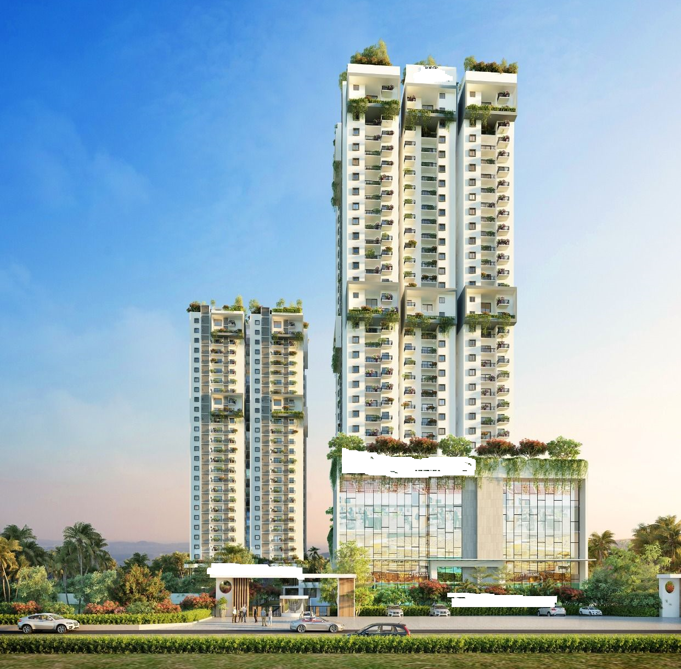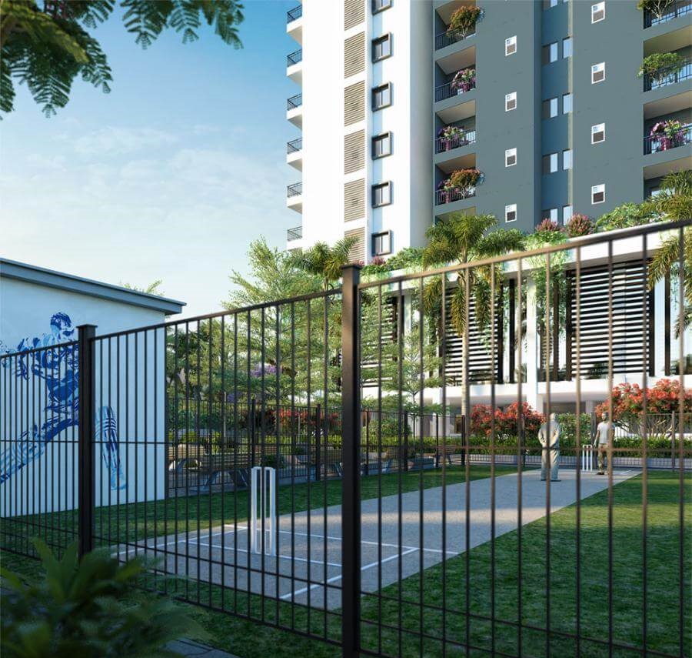Overview
- Updated On:
- 30/11/2024
- 3 Bedrooms
- 3 Bathrooms
- 1,290.00 ft2
Property Description
SBR Minara is perfect blend of Marketing 4Ps as this is a masterpiece of SBR Group Bangalore that is situated perfectly in middle of Whitefield, ITPL & EPIP Zone, Hope Farm Junction and Old Madras Road. This is one of the tallest building in Whitefield Bangalore East that is having best proximities to lots of landmarks like; ITPL, Hoodi Circle, Hope Farm Signal, Kadugodi Metro Station, Hoskote main road and several other workspaces for home buyers. This project is one of the most demanding Whitefield apartments with second tallest structure.
SBR Minara consist of 2bhk, 2.5bhk. 3bhk. 4bhk, Duplex and Triplex apartments with more than 50 lifestyle amenities.
Apartments Types – SBR Minara
| 2 BHK | 945sft |
| 2.5 BHK | 1290sft to 1390sft |
| 3 BHK | 1578sft |
| 3.5 BHK | 2028sft |
Project Highlights – SBR Minara Whitefield
- Beautifully designed ultra luxury high rise apartments that is being developed from one of the most reputed Builders & Developers in Bangalore East and specially in Whitefield neighborhood localities like;
- Seegehalli
- Old Madras Road
- Avalahalli
- Kannamangala
- Hope Farm Whitefield
- Kadugodi, and several other parts of the Bangalore East localities that is most preferred location for lots of home buyers who are having workspaces in ITPL, Old Madras Road, KR Puram and Hoodi Circle etc.
Specifications
General
Structure:
- All elements of structure are designed for Earthquake Resistant compliance to SEISMIC ZONE – II
- Sub structure – RCC framed structure
- Super structure – Aluminum Shuttering with Shear core wall
Masonry walls:
- 160mm Thick shear core walls.
- Plastering/Rendering:
- Internal walls – Gypsum plaster (If required), finished with OBD/Emulsion paint.
- External walls – Fair faced concrete finish with exterior Emulsion paint.
Doors:
- Main Door: Engineered Solid core shutter ,40mm th veneered on both sides with SS fixtures.
- Other Doors: Engineered hollow core shutter ,32~38mm th laminated on both sides with SS Fixtures.
- Toilet Doors: Engineered hollow core shutter ,32 mm th with laminate on both sides with SS Fixtures.
- Plastic laminate, on internal side. Brushed SS hardware for all doors.
Windows:
- UPVC Sliding windows with clear glass with provision for mosquito mesh.
Flooring:
- Living / Dining / Kitchen – 600mm x 600mm high quality vitrified tiles flooring
- Master Bed Room – laminated Wooden Flooring
- Bed rooms – 600mm x 600mm high quality vitrified tiles
- Balcony / Utilities – 600mm x 600mm high quality textured vitrified tiles.
Kitchen:
- 19mm Black granite counter top with one large S.S. sink with drain board.
- Ceramic tiles dado for 2 feet height above counter. Provision for water purifier connection.
Toilet:
- Premium Branded C.P fittings & fixtures.
- Premium branded Wash basin & Water closet.
Painting:
- PLASTIC Emulsion/oil bound Distemper for internal walls & ceilings.
- Exterior emulsion for external walls.
- Enamel painting for Metal & Wood surfaces.
Water Supply:
- Water treatment & softening plant for the entire water supply system in SBR Minara.
- STP/Water recycling plant &treated water used for flushing & landscaping.
- Rain water harvesting techniques to be used to supplement & recharge bore wells.
Stay tuned for other Pre Launch and Ready to Move properties in and around of Hope Farm Junction.
- Principal and Interest
- Property Tax
- HOA fee

