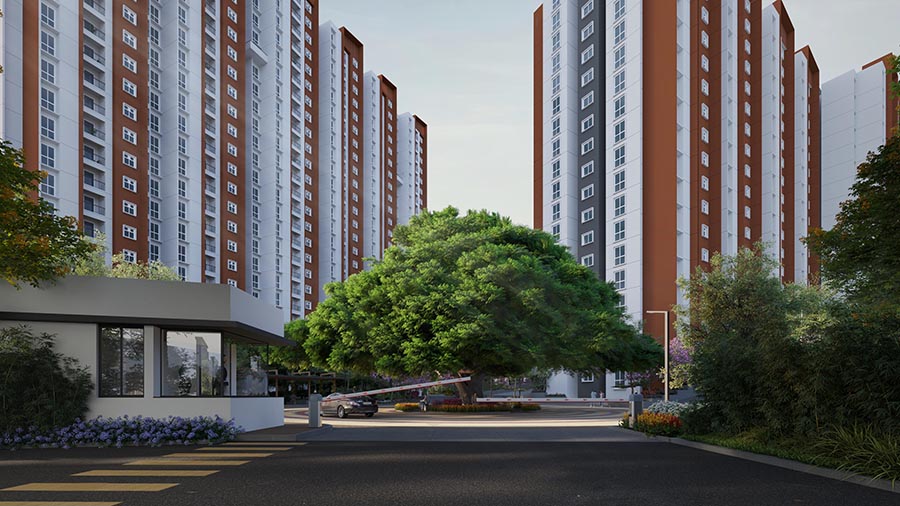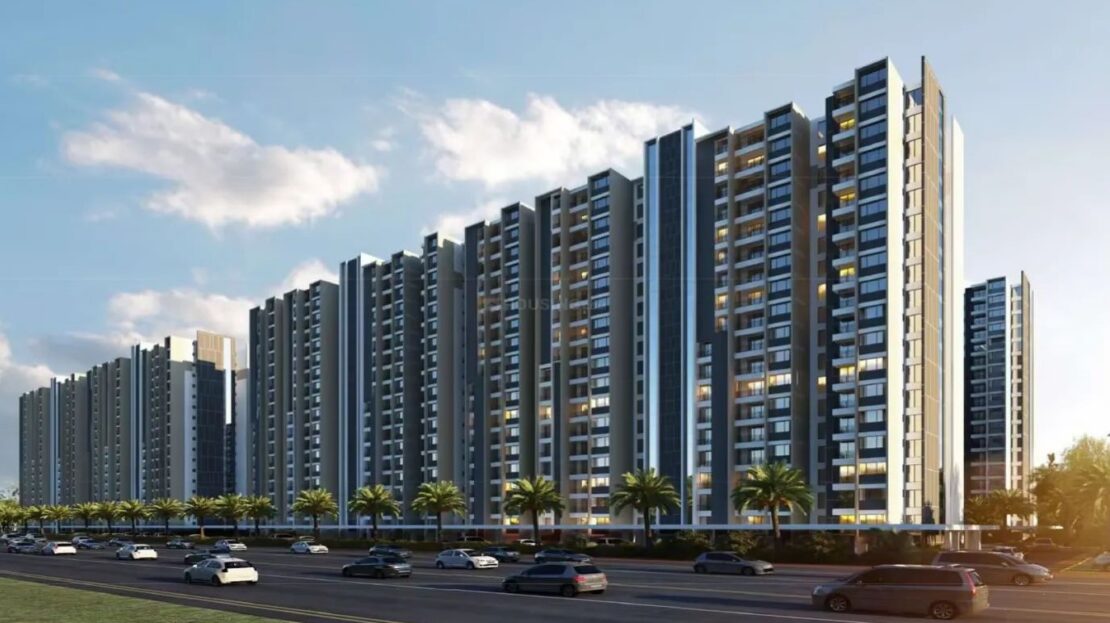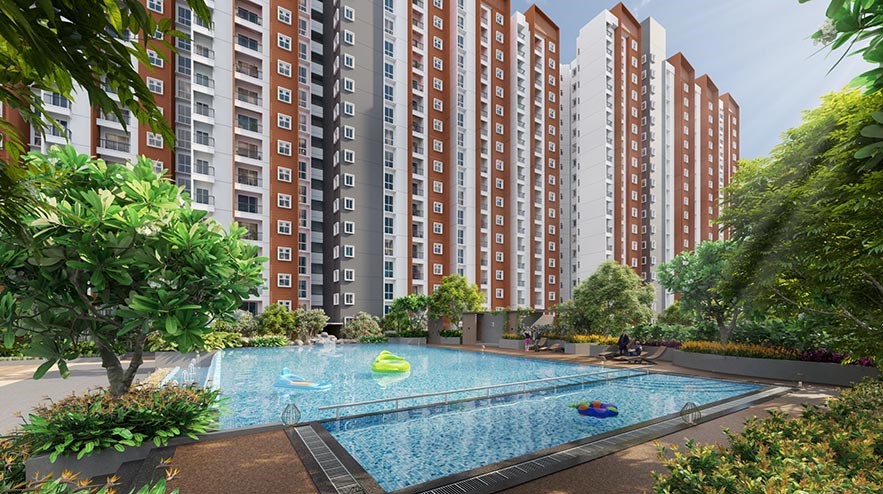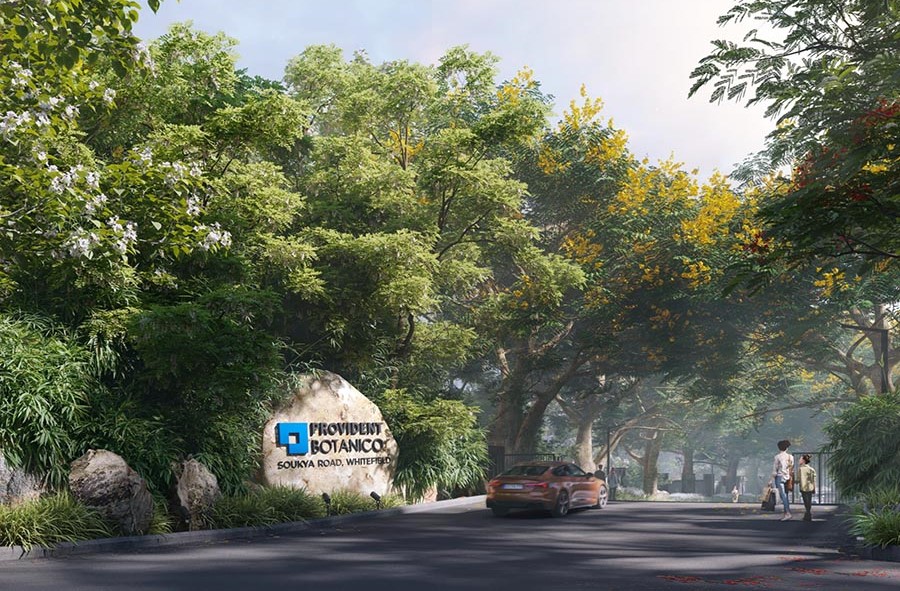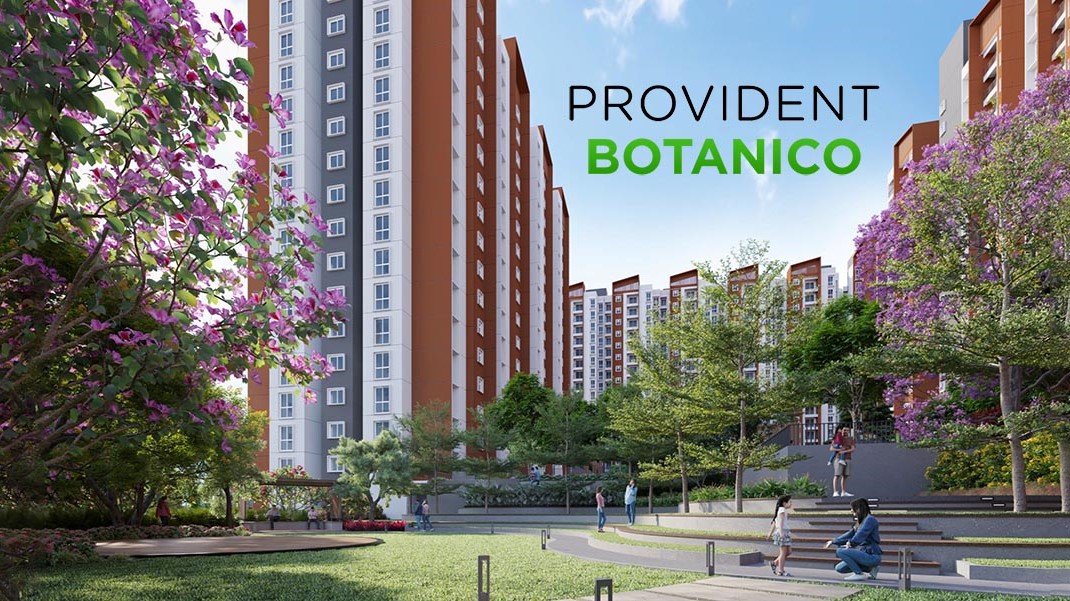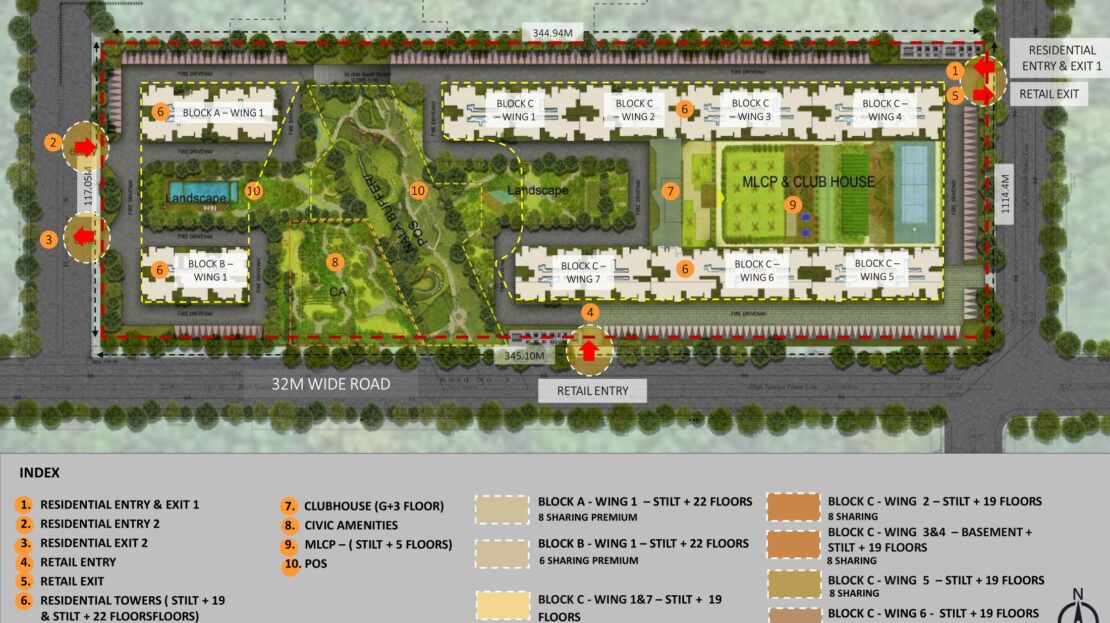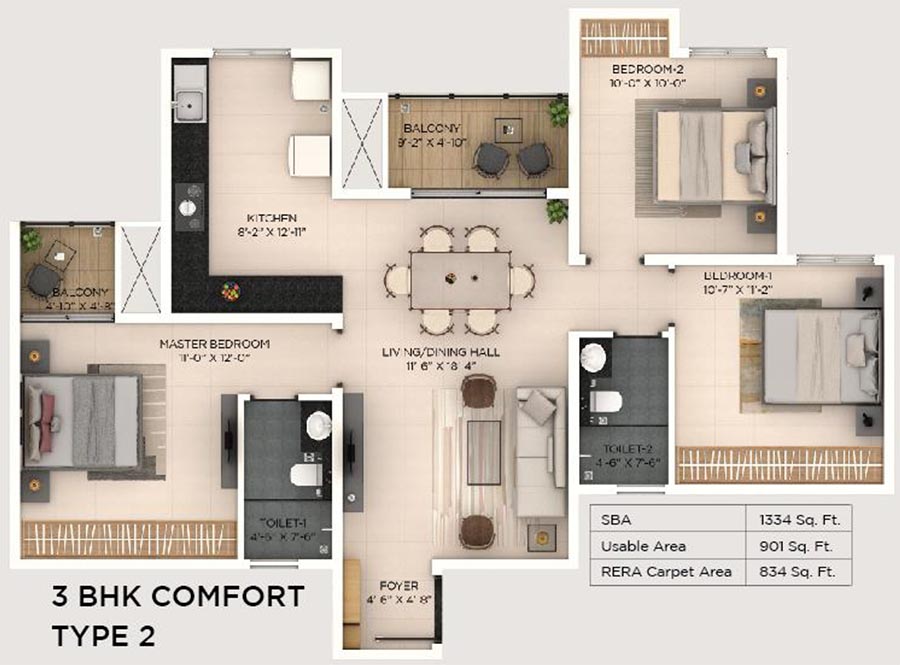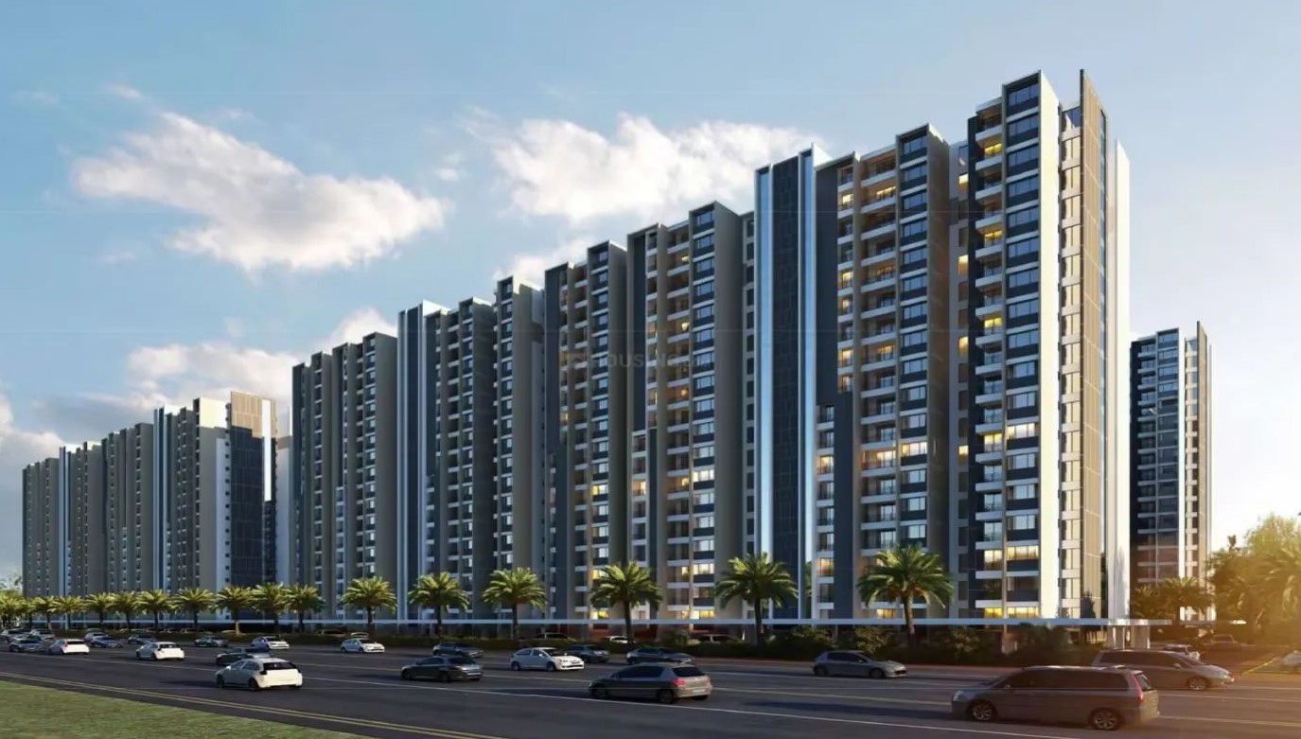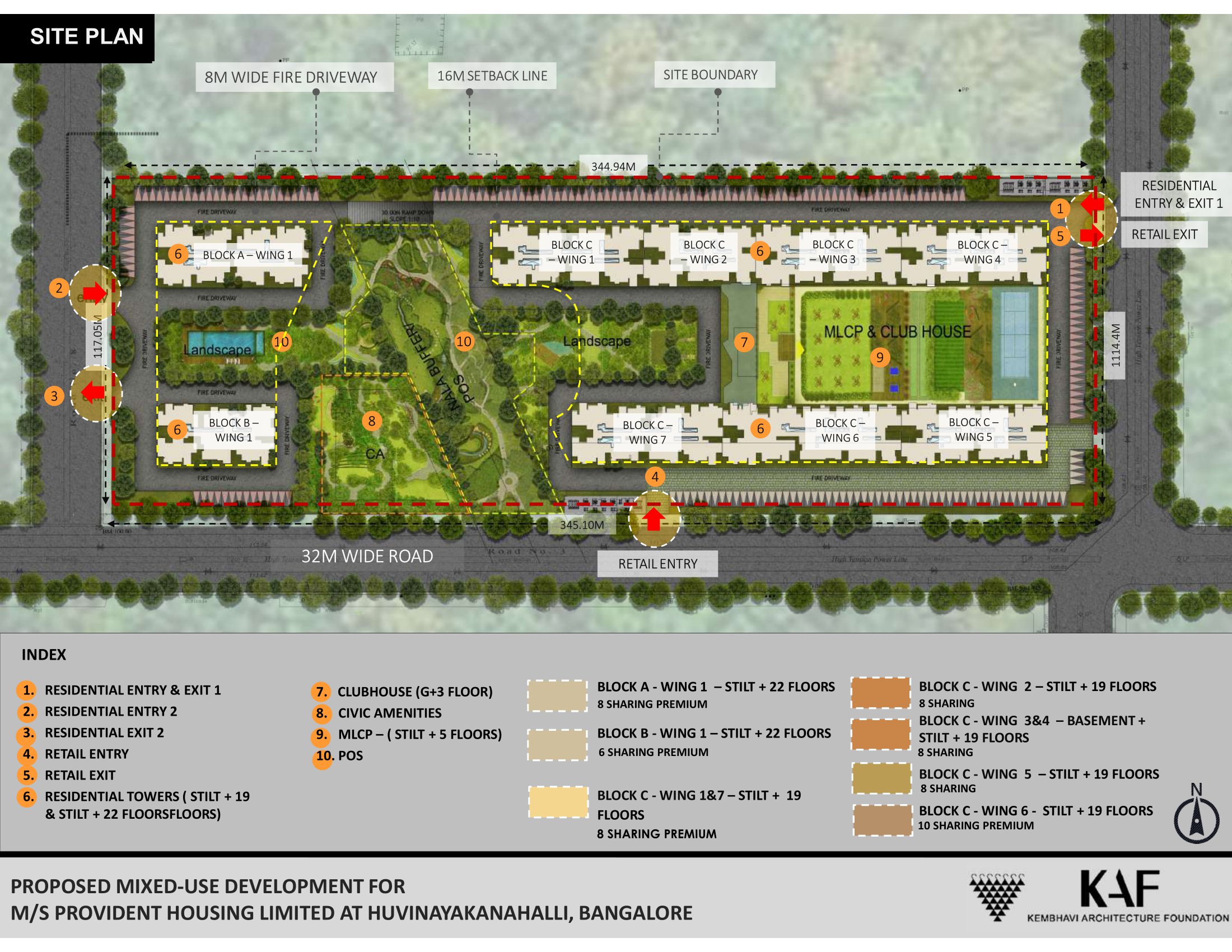Overview
- Updated On:
- 30/10/2024
- 3 Bedrooms
- 3 Bathrooms
- 1,190.00 ft2
Property Description
Provident Botanika Soukya Road Whitefield New Launch Apartment is One of the most luxurious high rise apartments close to Whitefield with having perfect access and proximity to Whitefield railway station, Hoskote main road and Chikka Tirupathi main road. This location is one of the most demanding in last 3 years of time for semi budgeted apartments and lots of villa properties coming up in this location. Provident Botanico consist of 2 BHK and 3 BHK Luxury Apartments for sale in Whitefield Bangalore East.
Project Highlights
- Close to Hope Farm Whitefield
- 5km from Whitefield Railway Station
- 5km from Hope Farm Metro Station
- 6km from National Highway 75 Hoskote Old Madras Road
Highlights – Provident Botanico
- Just 10 Mins from ITPL.
- 40+ Amenities & 20,000 Sq.Ft. Clubhouse
Imagine living in the combo of luxury, greenery and ease of public utilities. Here comes this project that leads all the attraction and choices of Home Buyers. This locality is full of opportunity and umpteen of scopes for manifold returns as well as lifestyle living standard.
Provident Botanico Wise The project is situated at Soukya Road Whitefield
Specifications – Provident Botanico Whitefield
General
Structure:
- All elements of structure are designed for Earthquake Resistant compliance to SEISMIC ZONE – II
- Sub structure – RCC framed structure
- Super structure – Aluminum Shuttering with Shear core wall
Masonry walls:
- 160mm Thick shear core walls.
- Plastering/Rendering:
- Internal walls – Gypsum plaster (If required), finished with OBD/Emulsion paint.
- External walls – Fair faced concrete finish with exterior Emulsion paint.
Doors:
- Main Door: Engineered Solid core shutter ,40mm th veneered on both sides with SS fixtures.
- Other Doors: Engineered hollow core shutter ,32~38mm th laminated on both sides with SS Fixtures.
- Toilet Doors: Engineered hollow core shutter ,32 mm th with laminate on both sides with SS Fixtures.
- Plastic laminate, on internal side. Brushed SS hardware for all doors.
Windows:
- UPVC Sliding windows with clear glass with provision for mosquito mesh.
Flooring:
- Living / Dining / Kitchen – 600mm x 600mm high quality vitrified tiles flooring
- Master Bed Room – laminated Wooden Flooring
- Bed rooms – 600mm x 600mm high quality vitrified tiles
- Balcony / Utilities – 600mm x 600mm high quality textured vitrified tiles.
- Common areas – Combination of Granite flooring & high-quality Vitrified tiles
Kitchen:
- 19mm Black granite counter top with one large S.S. sink with drain board.
- Ceramic tiles dado for 2 feet height above counter. Provision for water purifier connection.
Toilet:
- Premium Branded C.P fittings & fixtures.
- Premium branded Wash basin & Water closet.
- Premium branded glazed/ Ceramic tiles for flooring & up to the false ceiling height.
- CPVC pipes for hot & cold-water line Suspended pipes in the toilet above false ceiling.
- Provision for Geyser above false ceiling in every bath room.
- Dual piping system for flushing & water supply
- Principal and Interest
- Property Tax
- HOA fee

