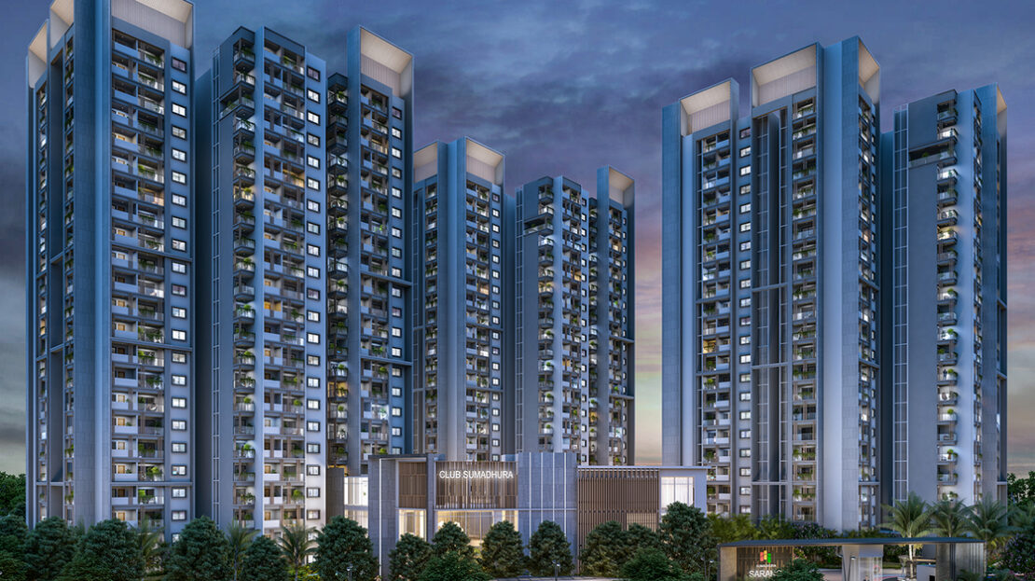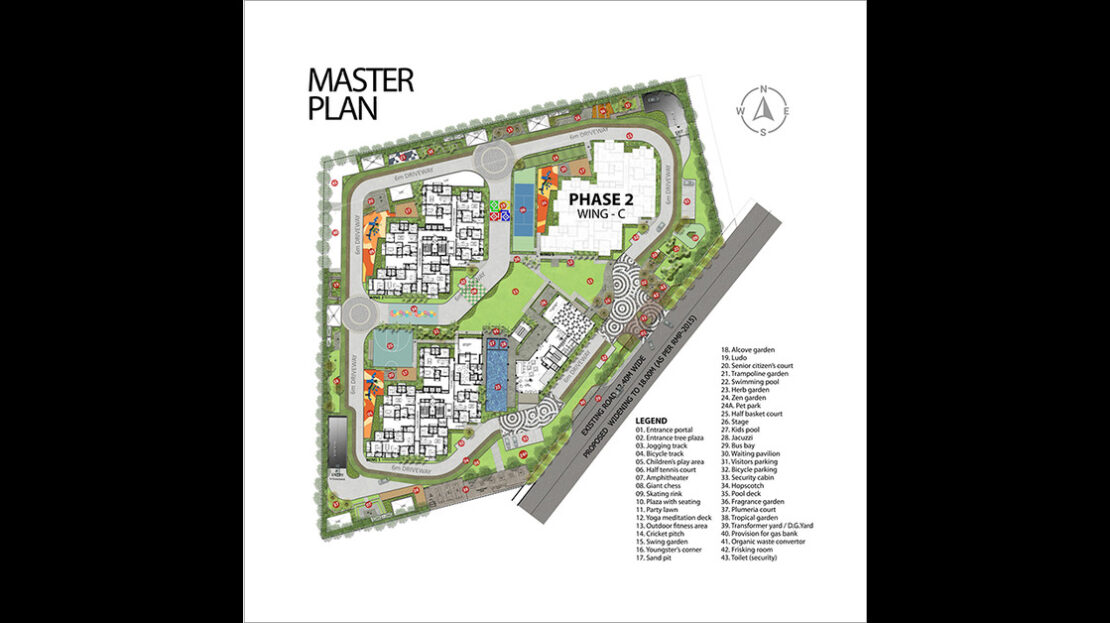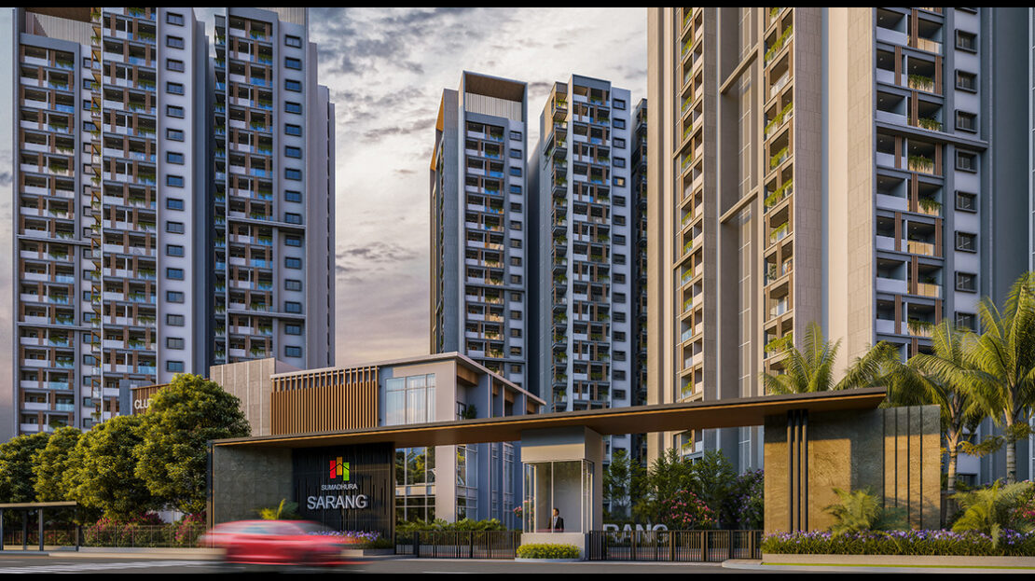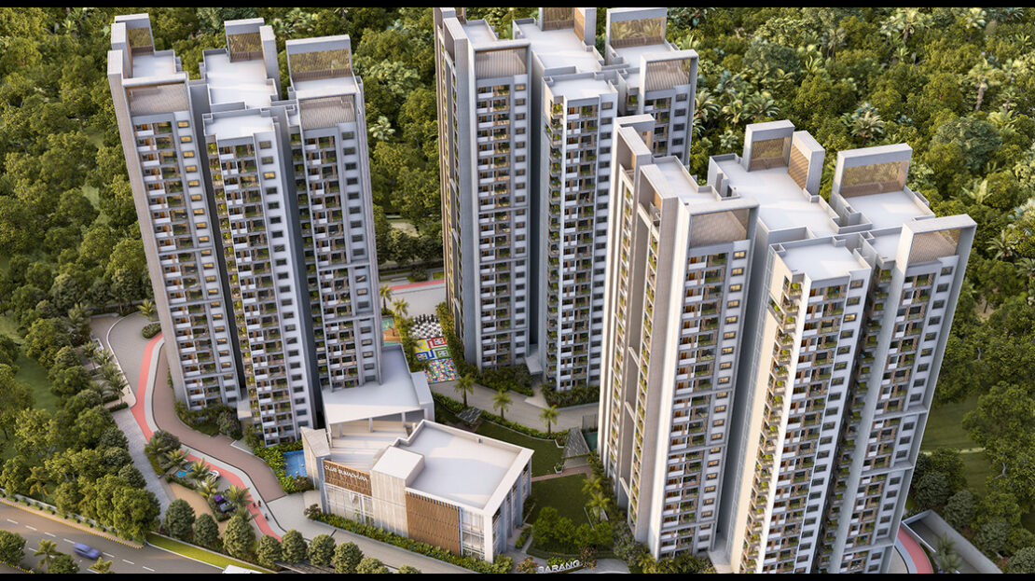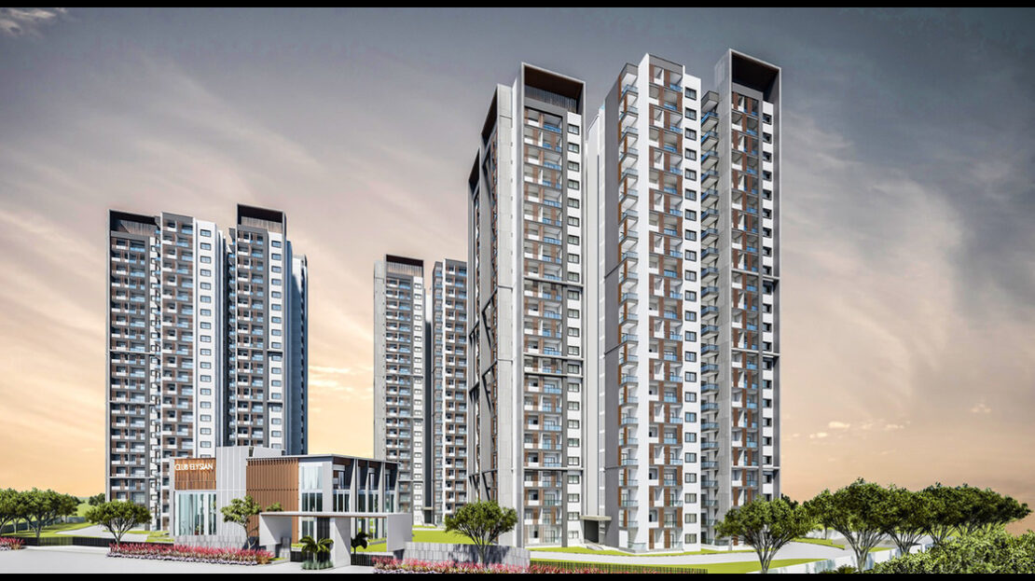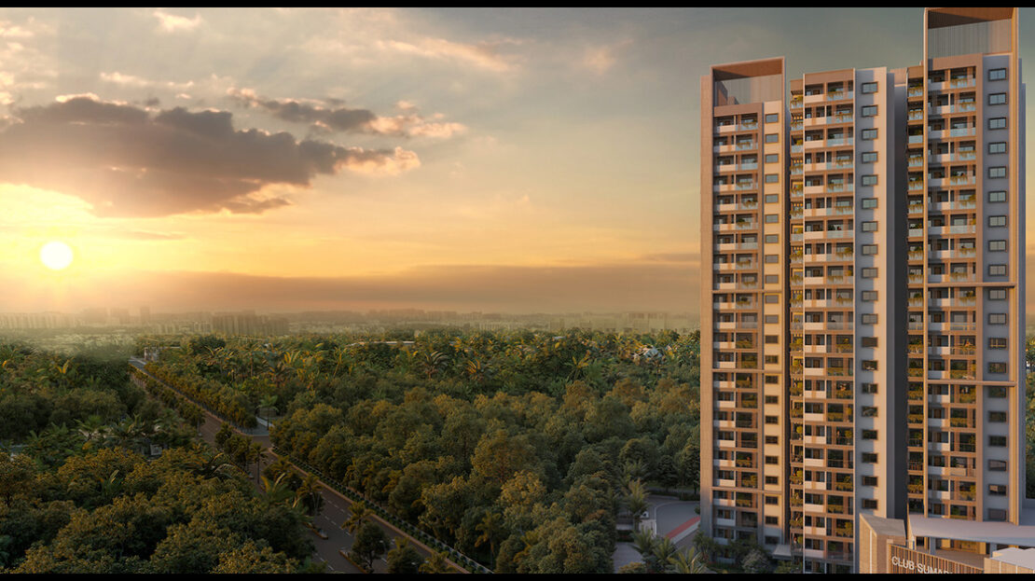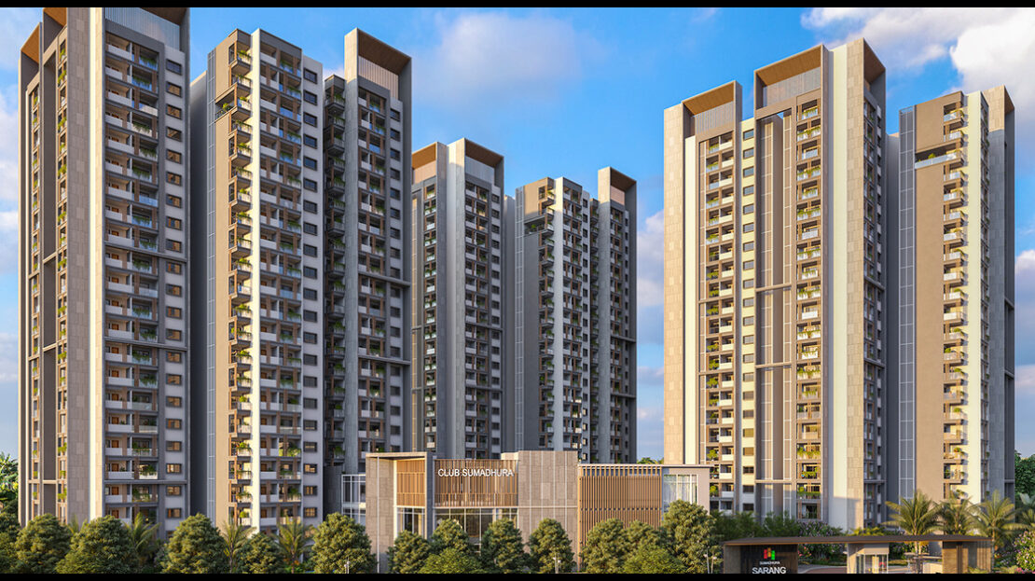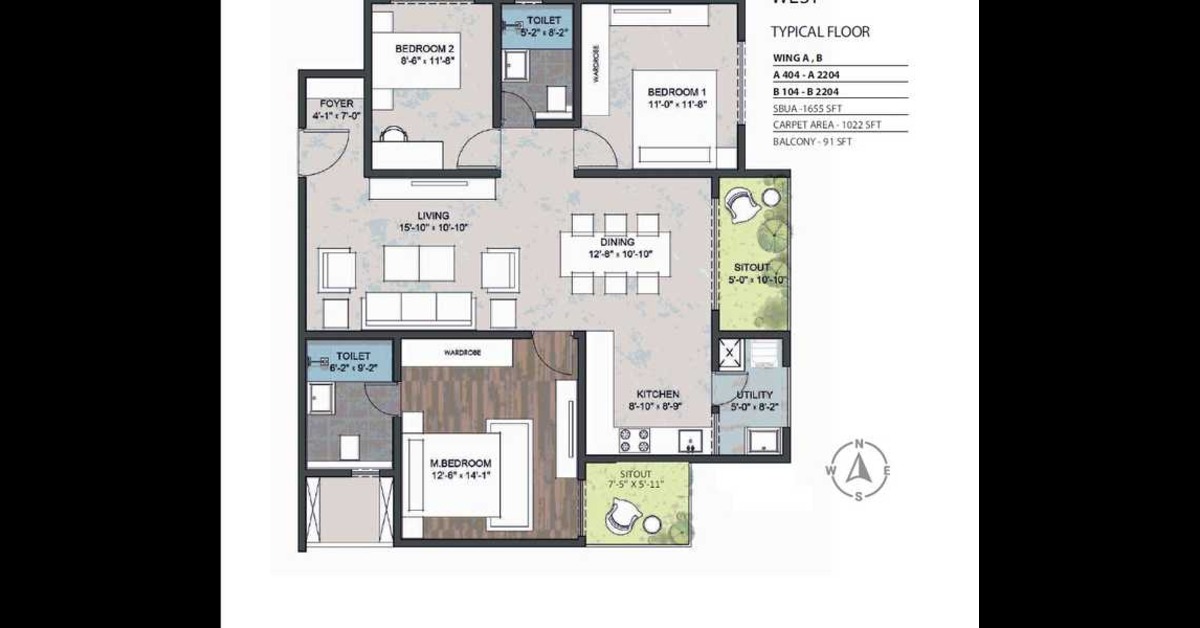Overview
- Updated On:
- 13/02/2025
- 3 Bedrooms
- 3 Bathrooms
- 1,655.00 ft2
Property Description
Sumadhura Sarang is situated in Whitefield close to Old Madras Road and Kadugodi. Nearby localities are Atal Bihari Botanical Garden and Safal Market on Whitefield-Hoskote main road, Hope Farm Whitefield Bangalore East. Sarang by Sumadhura Group Phase 1 consists of spacious ultra luxury 3 BHK & 4 BHK Apartments with all world-class amenities. This property is part of 8.5 acres of BDA Approved Gated Community.
The first phase is coming in 3.35 Acres and 272 high-rise apartments with the possession date of December 2026.
Project Highlights – Sumadhura Sarang
Undoubtedly Real Estate is all about location and this property is the perfect combo of Marketing 4Ps.
Product – Property is the part of one of the most reputed Builders and Developers in Bangalore East.
Price – Sumadhura Sarang is well justified in terms of pricing. Quality is one of the best in comparison to other neighborhood properties. Hot nearby localities are Old Madras Road, Hope Farm Junction Whitefield, Kadugodi and Seegehalli.
Place – Close to several IT Parks and in the walking distance from Whitefield-Hoskote Main Road.
Promotion – Lots of happy existing home buyers who are already part of completed projects. Sumadhura Eden Garden, Silver Ripples, Folium Phase 3, and other Whitefield properties.
Apartments Dimensions
| 2 BHK | 1225sft |
| 3 BHK | 1655sft |
| 3 BHK | 1920sft |
| 4 BHK | 2135sft |
| 4 BHK | 2580sft |
Specifications
General
Structure
- Core wall and Shear wall monolithic construction with usage of Best quality Aluminium Modular shuttering system.
Doors
- Main doors: Best quality teak wood frame of Large 8 feet high with Veneered flush shutter of 38 mm thickness.
- Internal doors: Engineered hardwood frame with Veneered flush shutters of 38 mm thick, P.U polish finished on both sides.
- Balconies: UPVC French doors with sliding glass shutters & provision for mosquito mesh of Aluplast or equivalent Brand/make in Sumadhura Sarang.
- Windows: UPVC window systems with M.S. safety grill and provision for mosquito mesh of Aluplast or equivalent Brand/make. All Hardware of reputed make.
Flooring
- Elegant double-height Ground floor entrance lobby (in the tower) & Clubhouse
- lounge area: Italian marble flooring.
- Staircases: Granite flooring
Kitchen/Utility
- Provision for softened water inlet in kitchen.
- Sleeve provision for chimney exhaust.
- Water inlet/outlet provision in utility area for washing machine
Toilets
- Toughened glass partition for shower in master bedroom toilet.
- Granite counter for wash basin with basin mixer in Sumadhura Sarang.
- Wall-mounted EWC with concealed flush tank.
Electrical
- Concealed copper wiring of Havells/Polycab or Equivalent.
- Modular switches: Norysis/Schneider/Legrand or Equivalent make.
- Home automation switches in the living room and master bedroom
CAR PARKING
- Covered parking with entry/exit ramps & signages.
- Cement concrete flooring with power-troweled smooth finish to increase driving comfort.
- Dedicated space for car charging and car washing will be provided.
FIRE & SAFETY
- Fire sprinkler system in all flats, corridors & basements.
- Fire hydrant & extinguishers on all floors of Sumadhura Sarang.
- Fire alarms & Public address system.
LPG
- Space provision for gas bank
MAID’S ROOM
- Flooring: 600 x 600mm vitrified tile.
- Door: Laminated flush shutter.
- Toilet: Floor mounted WC & C.P fittings of ]aguar/CERA or equivalent
Stay tuned for other premium apartments and villas in Hope Farm Whitefield, Kadugodi, Seegehalli, and ITPL Bangalore.
- Principal and Interest
- Property Tax
- HOA fee

