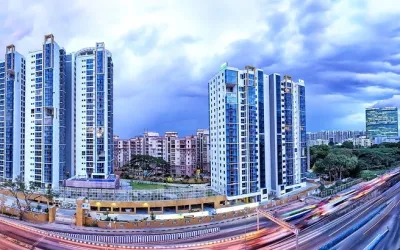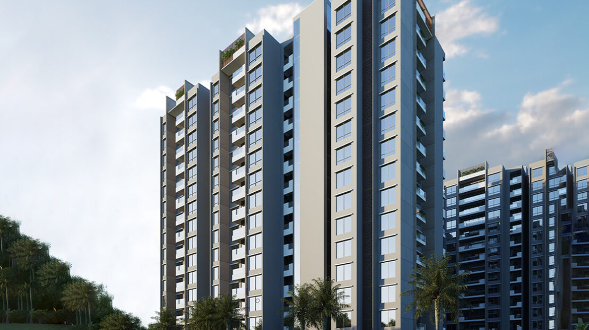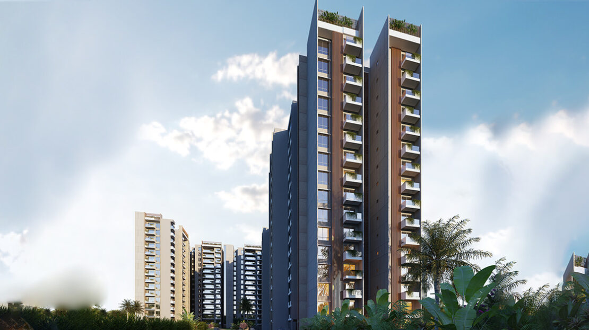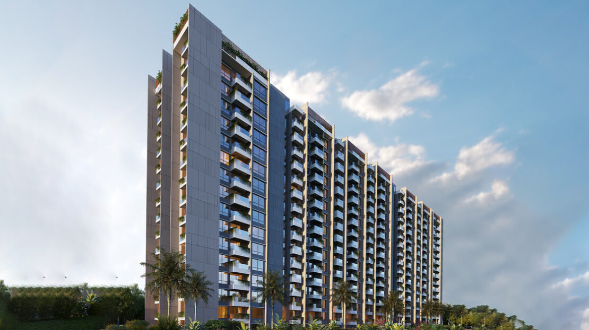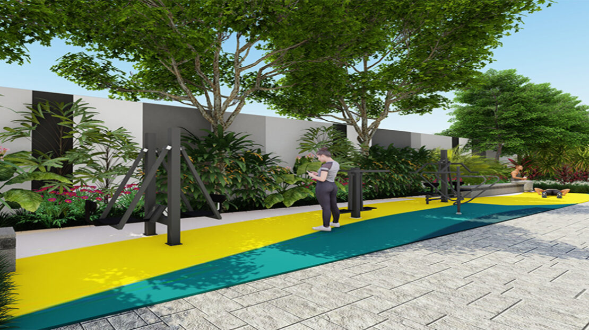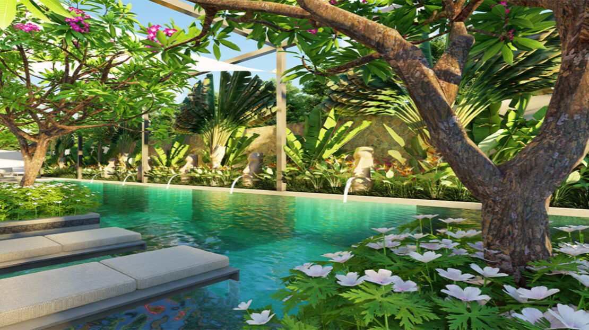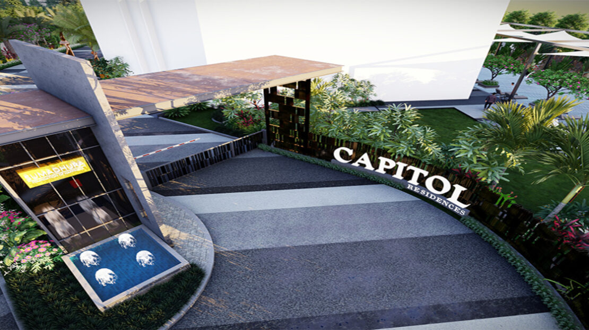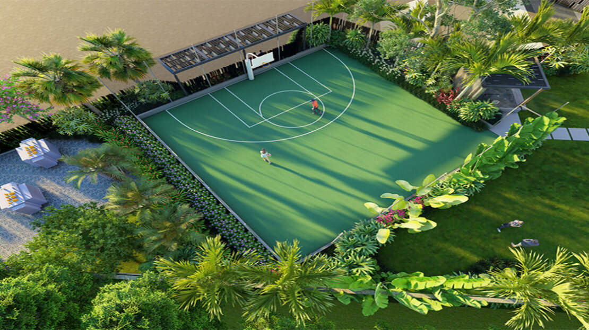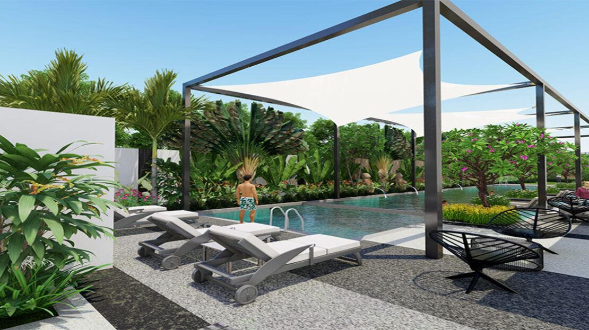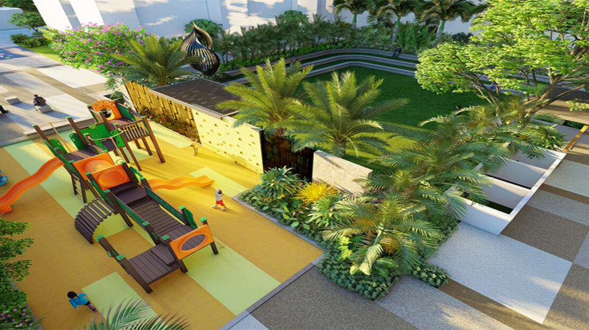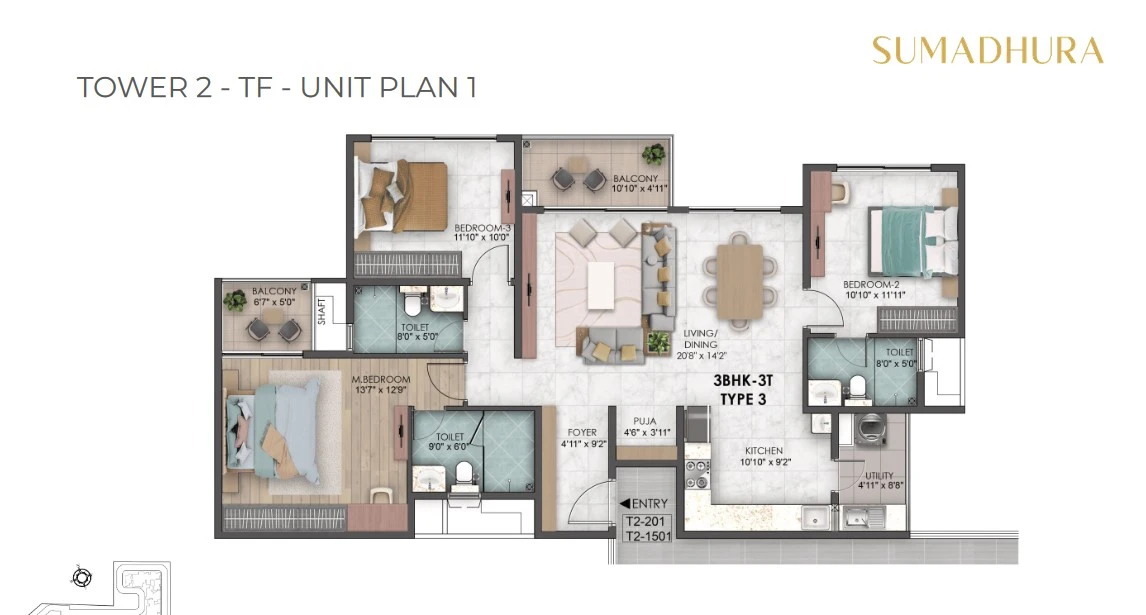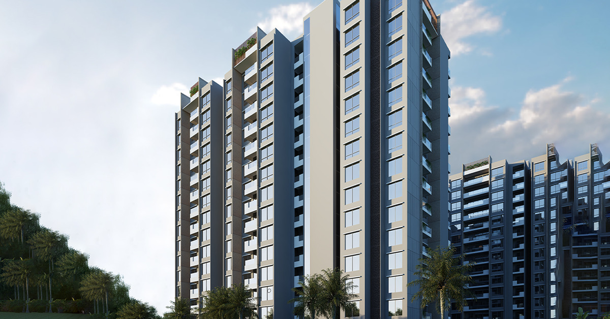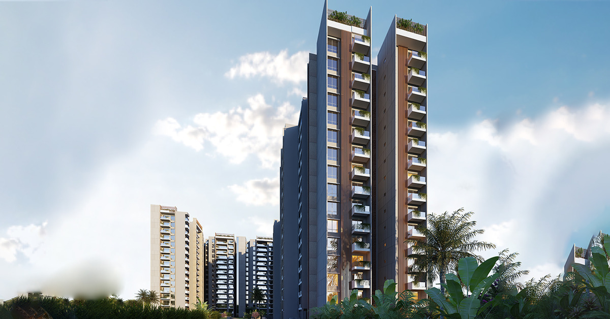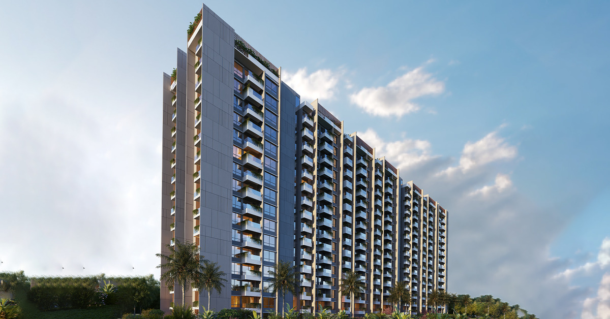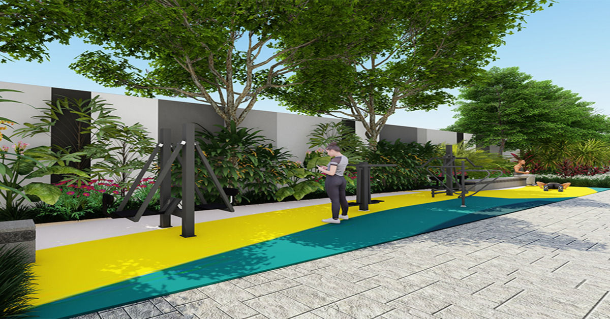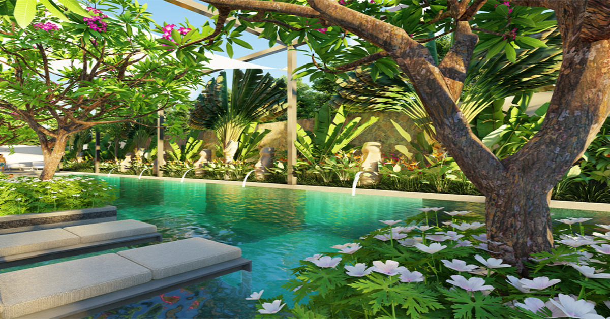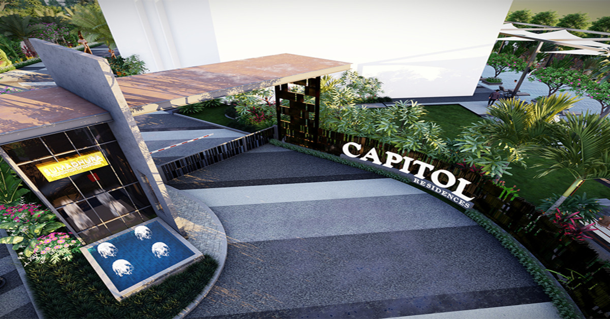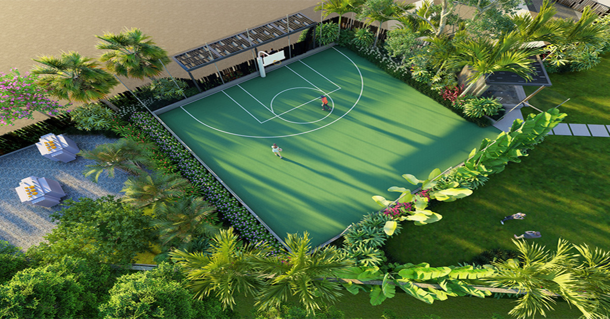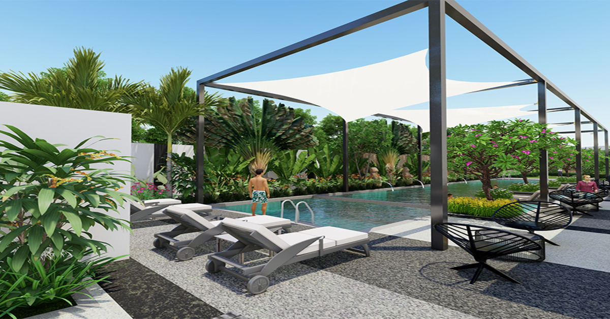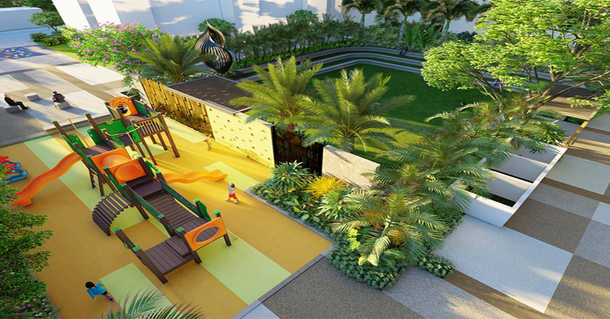Overview
- Updated On:
- 14/02/2025
- 3 Bedrooms
- 3 Bathrooms
- 1,635.00 ft2
Property Description
Sumadhura Capitol Residences also called Sumadhura Capitol Towers is another luxury landmark in Whitefield close to ITPL & EPIP Zone, Hope Farm Signal Whitefield, Kadugodi Metro Station, and Chanasandra. This property is perfectly located in the heart of Whitefield which gives the best appreciation factor to this beautifully designed product of Sumadhura Projects. This ultra-luxury project offers 3 BHK & 4 BHK Spacious flats starting from 2.37Cr.
Project Highlights – Sumadhura Capitol Residences
- 2 km from ITPL & EPIP Zone
- Behind Sumadhura Capitol Towers – A Commercial Tower from Sumadhura Group, adjacent to Sumadhura Capitol Residences
- Walking distance from Hope Farm Signal and Metro Station
- Sandwiched between ITPL, Hoodi Circle, and Kadugodi, Whitefield locality
- 2 km from Vivanta by Taj
- 1 km from Sathya Sai Institute of Higher Medical Sciences
- Whitefield Police Station
- Chanasandra Main Road and Chikka Tirupathi, close to residences
- Maithri Layout
- Nexus Whitefield Mall
- Hotel The Zuri
- Manipal Hospitals, ITPL Branch
Configurations – Sumadura Capitol Residences
| 3 BHK | 1635sft |
| 3 BHK XL | 1825sft |
| 4 BHK | 2115sft |
Specifications
Structure
- Core waII and Shear waII are monolithic construction with the usage of Best quality Aluminium Modular shuttering system.
Doors:
- Main door: Best quality African teak wood frame of Large 8 feet high with Veneered flush shutter of 38 mm thickness, P.U polish finished on both sides with Biometric Lock of reputed brand at every Sumadhura Capitol Residences unit.
- Internal doors: Engineered hardwood frame with Veneered flush shutters of 38 mm thick, P.U polish finished on both sides.
- Toilet & Utility doors: Engineered hardwood frame with Veneered flush shutters of 38 mm thick, P.U. polish finish on one side, and laminate finish on the other side.
Paintings:
- External: Textured/smooth finish with two coats of weather-resistant exterior emulsion paint.
- Internal: Smooth putty finish with two coats of premium emulsion paint for walls and Acrylic emulsion paint for ceiling over one coat of primer.
Flooring:
- Elegant double-height Ground floor entrance lounge area: Italian marble flooring for Sumadhura Capitol Residences.
- Staircases: Granite flooring
- Premium laminated wooden flooring in the Master bedroom.
- Living and dining area with Engineered Marble Flooring
Kitchen/Utility:
- Provision for softened water inlet in kitchen.
- Sleeve chimney exhaust provision.
- Water inlet/outlet provision in utility area for washing machine.
- Water inlet/outlet provision in utility area for dishwasher (Luxe 4bhk only).
Toilets:
- Toughened glass partition for shower in master bedroom toilet of Sumadhura Capitol Residences.
- Sanitary ware: TOTO or Grohe or Equivalent
- In Master Bedroom toilet: Vanity with Premium C.P Fittings of Grohe or Equivalent make/brand.
Plumbing:
- Water meter for individual flats (for softened water lines).
- Drainage/sewage: SWR/PVC pipes & fittings in all the units of Sumadhura Capitol Residences.
- Water supply (Internal & External): Cpvc or Upvc pipes & fittings in Sumadhura Capitol Residences.
Address: Sumadhura Capitol Residences, ITPL Road, Hope Farm Junction, Whitefield
City: Bangalore
Area: ITPL, Whitefield
Zip: 560066
Country: India
Property Id: 24117
Price: ₹ 2,37,00,000
Property Size: 1,635.00 ft2
Rooms: 3
Bedrooms: 3
Bathrooms: 3
Project RERA ID: PRM/KA/RERA/1251/446/PR/051024/007125
Facing: East
Parking: Car and Two Wheeler
Parking Nos: 1 Car
Property on Floor: 10
Total Floors: 15
Deals & Offers: Free Car Parking
Flooring: Vitrified
Interior Details
Gym
Outdoor Details
Basketball court
Pool
Utilities
Electricity
Ventilation
Water
Other Features
24 7 Water
Badminton Court
Children Play Area
Club House
Gated Community
Home Loan Available
Multipurpose Hall
Party Hall
Power Backup
Rain Water Harvesting
Service Lift
Squash Court
Swimming Pool
Tennis Court
Unfurnished
Visitor Parking
₹ 493,919,539.29
per month
- Principal and Interest
- Property Tax
- HOA fee
₹ 164,539.29

