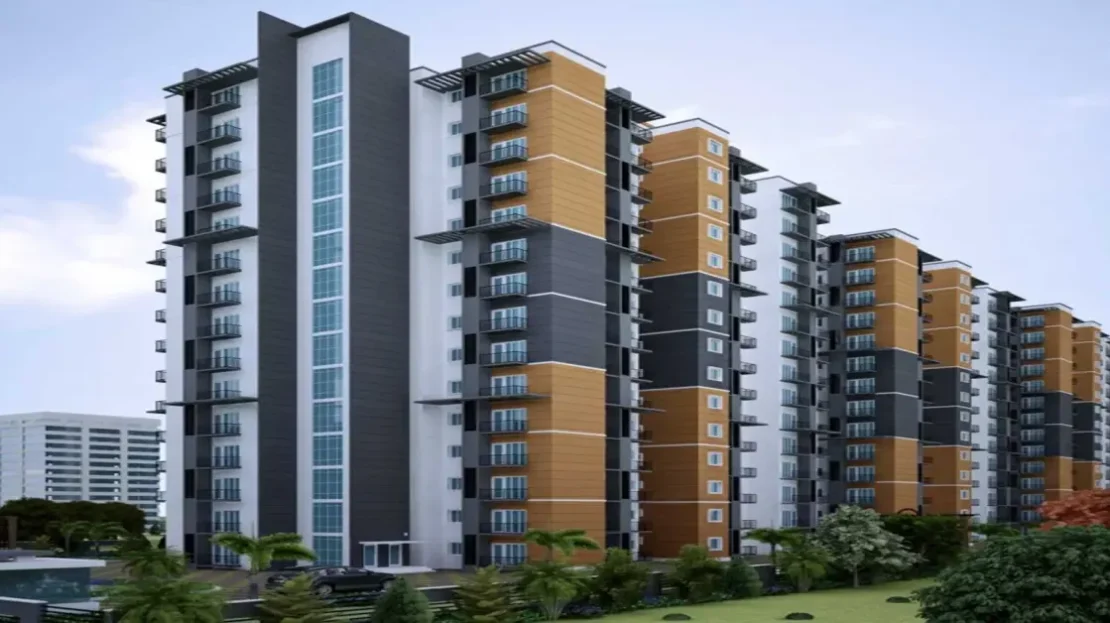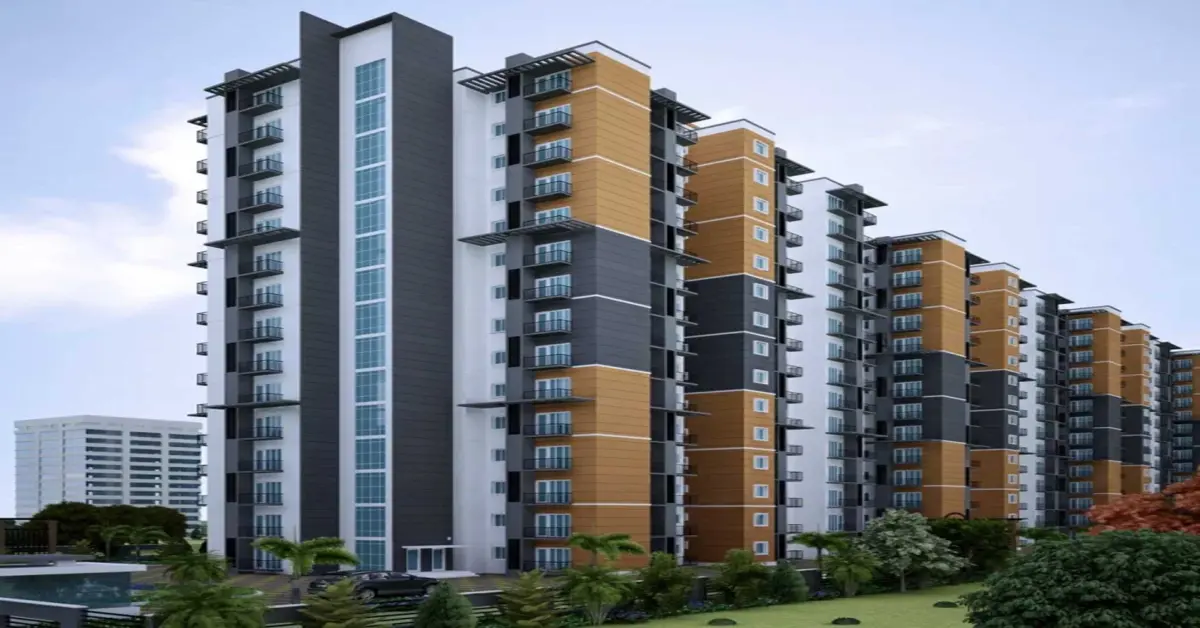Overview
- Updated On:
- 30/11/2024
- 3 Bedrooms
- 3 Bathrooms
- 1,250.00 ft2
Property Description
Here comes another beautiful landmark from SBR Group in the heart of Bangalore East. Codename Unity or SBR Unity is a Pre Launch residential apartments on Whitefield-Hoskote Road close to Kattamanallur Junction, Old Madras Road and VIBGYOR School. Codename Unityconsists of 2 BHK, 2.5 BHK and 3 BHK High Rise Apartments that are part of a 2 Acres BDA Approval project. Structure is G+14 and total units of 180 residential apartments with more than 25 luxurious amenities. The SBR Unity Pre Launch phase will include all these features.
Why SBR Unity?
- Walking distance from National Highway 75
- Within 500m from Brigade Signature Tower and Orion Uptown Mall Old Madras Road
- Less than 2km from Budigere Cross and Bangalore International Airport Road
- 8KM from Satellite Town Ring Road(STRR) Bangalore
- 5km from Kadugodi Metro Station
- 5km from Hope Farm Junction Whitefield
- 8km from ITPL & EPIP Zone
- 10km from Hoodi Circle and Mahadevapura Road
- 5km from Sathya Sai Institute of Higher Medical Sciences
Specifications – Codename Unity
General
Structure:
- All elements of structure are designed for Earthquake Resistant compliance to SEISMIC ZONE – II
- Sub structure – RCC framed structure that gives strong base to SBR Unity a quality construction product
- Super structure -Aluminium Shuttering with Shear core wall in Codename Unity Old Madras Road
Masonry walls:
- 160mm Thick shear core walls.
- Plastering/Rendering:
- Internal walls – Gypsum plaster (if required), finished with OBD/Emulsion paint.
- External walls – Fair faced concrete finish with exterior Emulsion Paintby SBR Unity Pre Launch.
Flooring:
- Living / Dining / Kitchen – 600mm x 600mm high quality vitrified tiles flooring
- Master Bed Room – laminated Wooden Flooring with elegant look in SBR Unity Pre Launch Apartments
- Bed rooms – 600mm x 600mm high quality vitrified tiles
Kitchen:
- 19mm Black granite counter top with one large S.S. sink with drain board.
- Ceramic tiles dado for 2 feet height above counter. Provision for water purifier connection.
Toilet:
- Premium Branded C.P fittings & fixtures.
- Premium branded Wash basin & Water closet.
- Premium branded glazed/ Ceramic tiles for flooring & up to the false ceiling height.
- CPVC pipes for hot & cold-water line Suspended pipes in the toilet above false ceiling.
- SBR Unity Pre Launch provides Geyser above false ceiling in every bath room.
Painting:
- PLASTIC Emulsion/oil bound Distemper for internal walls & ceilings.
- Exterior emulsion for external walls.
- Enamel painting for Metal & Wood surfaces.
Water Supply:
- Water treatment & softening plant for the entire water supply system.
- STP/Water recycling plant &treated water used for flushing & landscaping.
- Rainwater harvesting techniques to be used to supplement & recharge bore wells.
- Gravity water system.
Fire Safety Services :
- External Fire Yard Hydrant System Piping, Single headed Hydrants stand post. Fire Pumps (Hydrant,
- SBR Unity Pre Launch implements Diesel & Jockey) Valves and other necessary accessories.
Elevators :
- 3No premium brand elevators for easy access to all floors in SBR Unity Pre Launch in Whitefield.
- Principal and Interest
- Property Tax
- HOA fee







