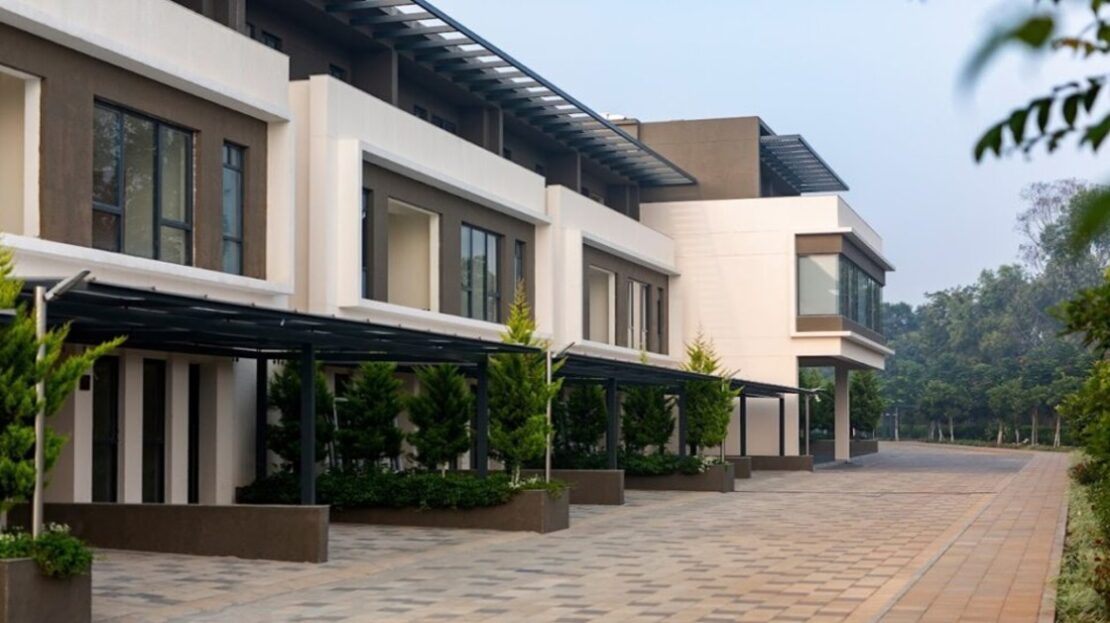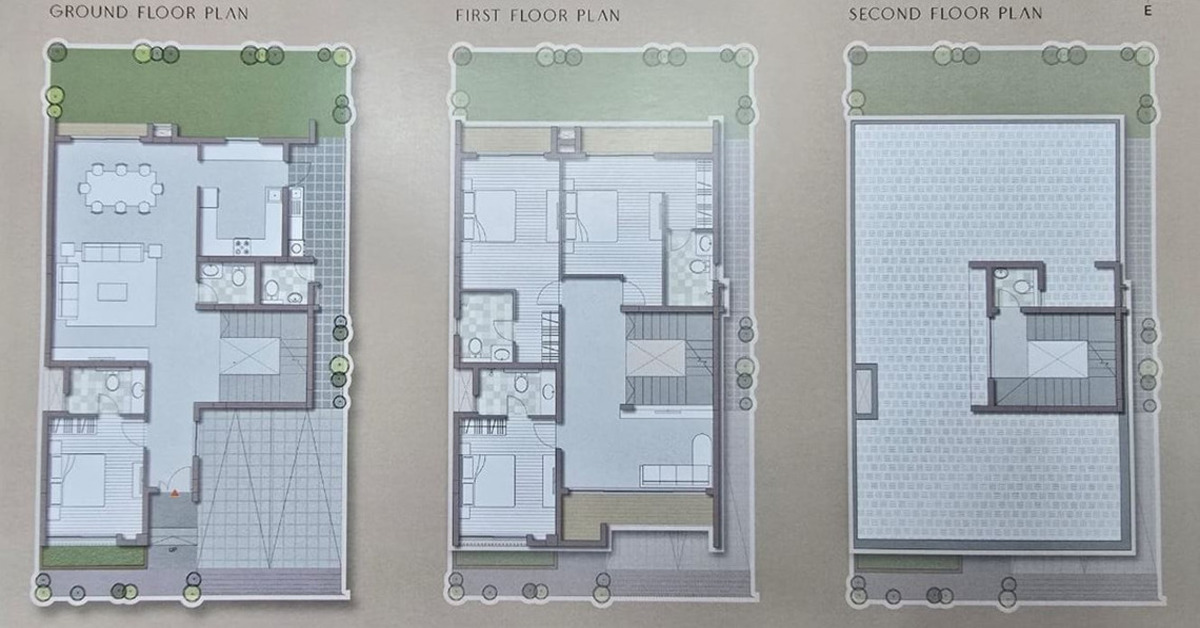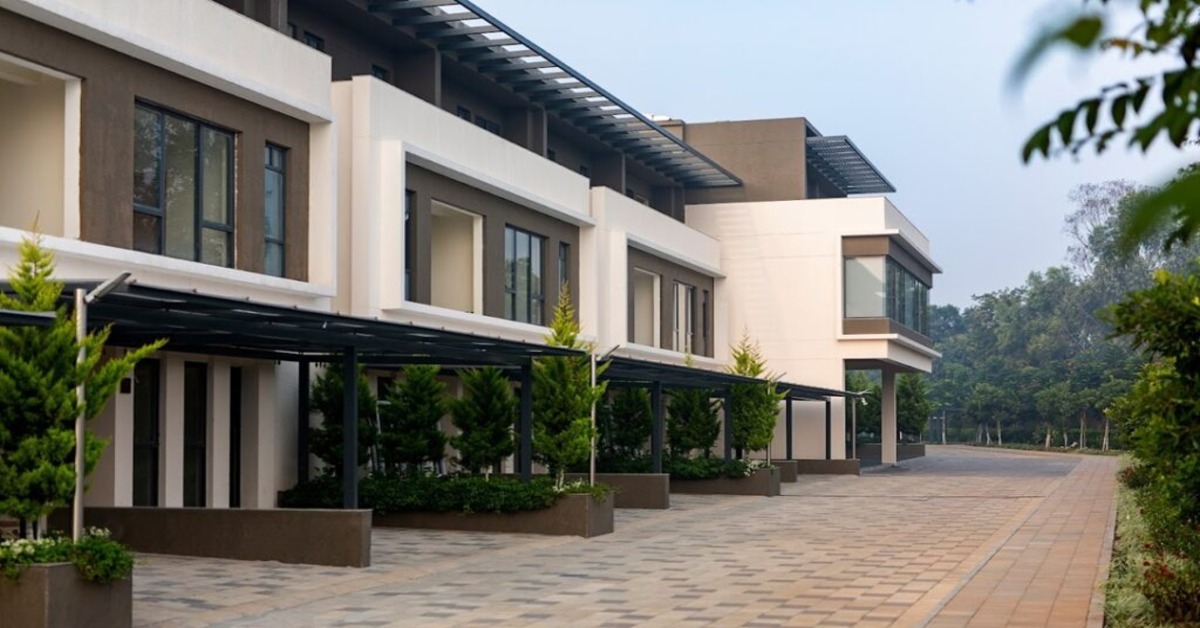Overview
- Updated On:
- 14/02/2025
- 4 Bedrooms
- 4 Bathrooms
- 3,100.00 ft2
Property Description
Goyal Royal Ville is an Ultra Luxury Villa project by Goyal & Co Group that redefines a combo of Modern Homes with Luxury living in one of the most preferred localities near Whitefield. This Project is situated in Soukya Road Whitefield which is hardly 6km from Hope Farm Junction, Kadugodi Metro Station, and ITPL Main Road. This project is designed to cater to the needs of home buyers seeking a luxurious in Bangalore East. Visit now and avail Early Bird Offer in this Newly Launched Villa in Whitefield.
Project Highlights – Goyal Royale Ville
- Total Project Area: 35 Acres
- Total Units: 130 Units
- Type of Villas: 4 BHK Ultra Luxury Individual Villas
- Possession: On Request
- Amenities: More than 40 Lifestyle Amenities in Goyal Royale Ville
- Extras: 70% Open Space
Configuration
| 4 BHK | 3100sft |
Specifications – Goyal Royal Ville Soukya Road
STRUCTURE
RCC column with beam and slab structure
FLOORING
Vitrified tiles for living and dining areas in Goyal Royale Ville, Ceramic tiles for other areas, Rustic tiles for balconies
LOBBY & STAIRCASES
Main entrance lobby with rustic tiles, Other staircases with polished kota stones, Granite cladding for lift facades
DOORS & WINDOWS
Teak wood frames and shutters for the main doors with locks, Others to be of molded flush door shutters with Sal wood door frames, Windows are of high-quality double track aluminum sliding shutters with powder coating
KITCHEN
The kitchen counter is of 20mm thick granite with a drainboard sink and ceramic tile dado of 2′ above the granite counter, perfect for Goyal Royale Ville
TOILETS
Toilets with anti-slippery flooring with border, Polished granite counter with Ceramic basin, C P fitting of Jaguar or equivalent
LIFTS
Two lifts per block
WALL FINISHING
Internal walls and ceiling finished with oil bound distemper, External walls painted with weather coat/ weather shield paints in Goyal Royale Ville
ELECTRICAL
4-5 KW of power supply for each flat
WATER SUPPLY
Water is supplied through GI pipes in Goyal & Co Royale Ville, with a domestic water treatment plant
CONNECTIVITY
Telephone and TV connection is provided for each flat, and Data connectivity in each flat of Goyal Royale Ville.
GENERATOR
DG backup is provided for common lighting, for one lighting point in the living room of each flat, and for critical equipment like lifts, pumps, etc..
- Principal and Interest
- Property Tax
- HOA fee




