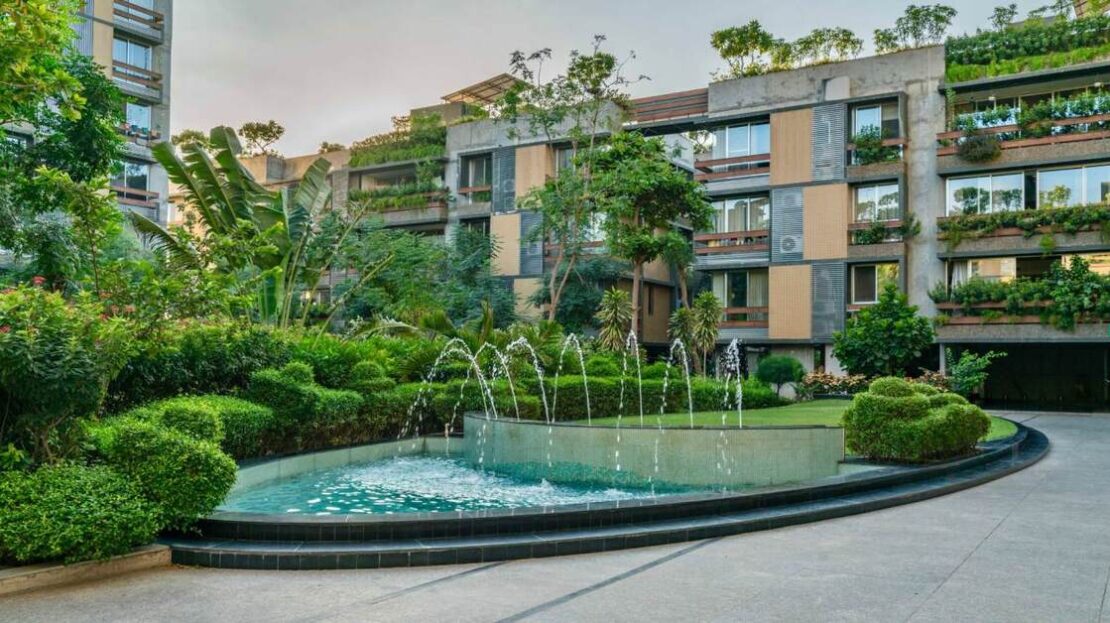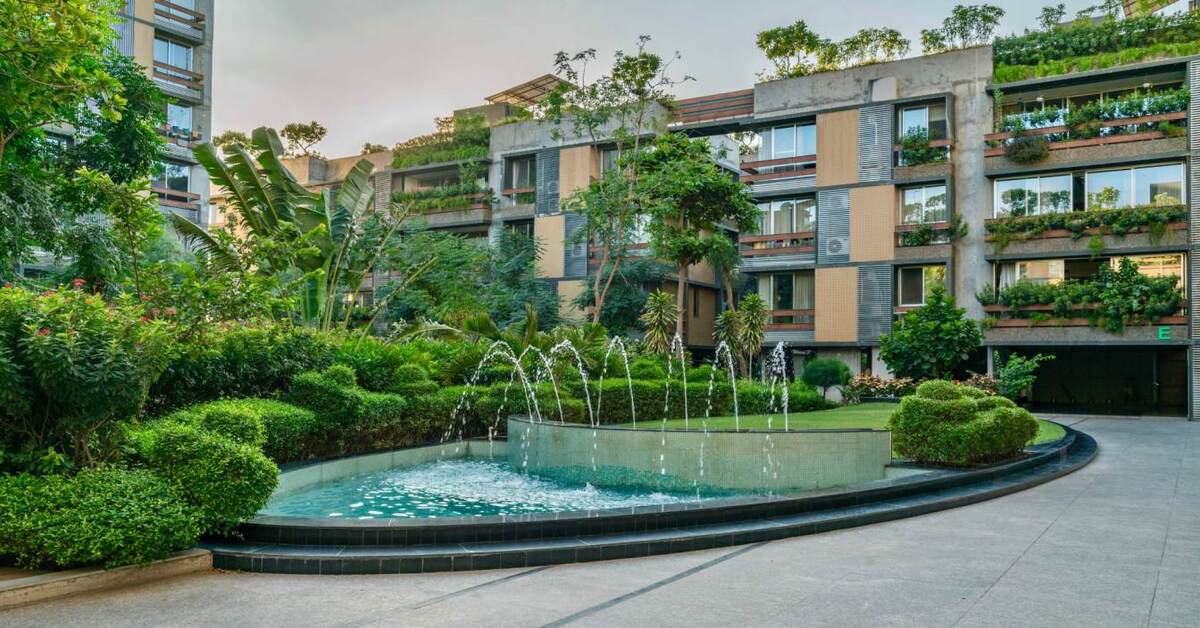Overview
- Updated On:
- 13/02/2025
- 2 Bedrooms
- 2 Bathrooms
- 1,170.00 ft2
Property Description
Codename 10 Lines is an upcoming luxury in Electronic City Phase 2 close to RTO Office Huskur, Fruit Market and Sarjapur Road Bangalore East. Terra Tones 10 Lines is in Pre Launch stage right now with Early Bird Offer. This residential project offers spacious residential apartments for large home lovers. This property is sandwiched between Electronic City Phase 2 and Sarjapur Main Road.
Project Highlights – Terra Tones 10 Lines
10 Lines comes up with spacious apartments and large balconies in each units of this beautifully designed aesthetic homes. Codename 10 Lines project is designed specially for Vaastu lovers and large Apartments living with all world class amenities. Since situated in middle of Sarjapur Road and Electronic City Phase 2, umpteen of greenery and water abundance is the highlights of this locality.
- Hardly 2 km from RTO Office Electronic City and Huskur Fruit Market
- 2 big lakes are in the surroundings
- 5 km from Hosa Road Metro Station
- 4 km from Tech Mahindra and TCS E City Phase 2
- Large balconies either facing amenities or open space in Codename 10 Lines
- Imported fitting materials
- More than 75% Open Space
- Developer holds track record of Ultra Luxury construction in North Bangalore that is Cedar String Row Houses
- 10 km from HSR Layout and 6 km from Harlur Road
- Close to Primus Public School and Harvest International School
Specifications
General
STRUCTURE
- Conventional Column beam structure with masonry walls – Seismic Zone compliant structural design of Codename 10 Lines.
DOORS
- MAIN DOOR: Teak wood frame and engineered shutter with veneer – PU polished on both sides in Codename 10 Lines.
- OTHER DOORS: Hardwood frame and engineered shutter as per factory finish.
- TOILET DOORS: Hardwood frame and engineered shutter with laminate finish on both sides.
- BALCONY DOORS: Glazed 2.5 track UPVC frames & sliding shutters with provision for insect mesh.
- UTILITY DOORS: UPVC partially glazed sliding/hinged shutter.
WINDOWS
- Glazed 2.5 track UPVC frames &sliding shutters with provision for insect mesh.
VENTILATORS
- Glazed UPVC frames with louvers and provision for exhaust fans in all units of Codename 10 Lines.
FLOORING
- LIVING & DINING ROOM: Vitrified tiles
- MASTER BEDROOM: 8mm thick Laminated wooden flooring in Codename 10 Lines
- OTHER BEDROOMS: Vitrified tiles
- KITCHEN: Vitrified tiles
- BALCONY/UTILITY: Antiskid ceramic tiles
- TOILETS: Antiskid ceramic tiles
WALLS
- INTERNAL WALLS: Emulsion Paint finish.
- KITCHEN: Supply of granite counter and above counter dado tiles
- TOILETS: Ceramic tiles up to false ceiling
- BALCONY: External grade weather proof paint in Codename 10 Lines
- UTILITY: Emulsion paint finish
STAIRCASE
- Granite Flooring (Basement to Ground Levels) Kota/Tandoor stone (for upper Levels)
CEILINGS
- ALL INTERNAL CEILINGS: Emulsion Paint finish.
- TOILETS: PVC gypsum laminated modular grid false ceiling
- ENTRANCE LOBBY: Gypsum board false ceiling as per Architect’s design at Codename 10 Lines.
SANITARY FITTINGS
- RAK, Parryware, or equivalent.
CP FITTINGS
- Jaguar or equivalent.
ELECTRICAL
- Anchor or Equivalent.
OTHER SERVICES
- ELEVATORS: Reputed Brand Automatic elevators with emergency call facility.
- INTERCOM FACILITY: Living/Dining of each apartment connected to security
- WIFI FACILITY: CAT 5 cable provision for point at Living/Dining
- CCTV: at designated locations as per design
- Principal and Interest
- Property Tax
- HOA fee



