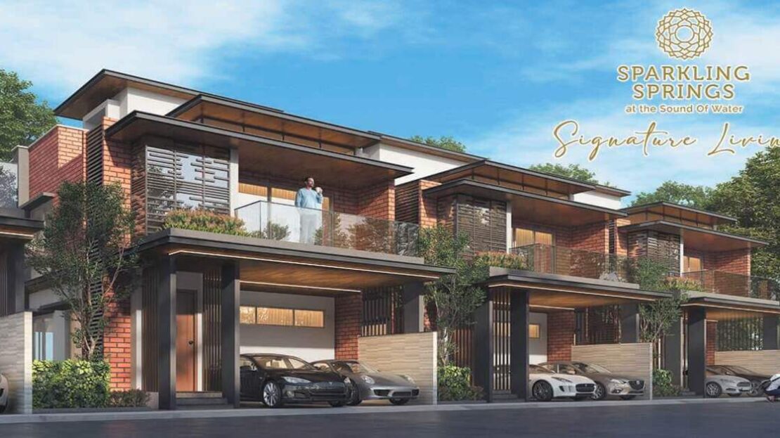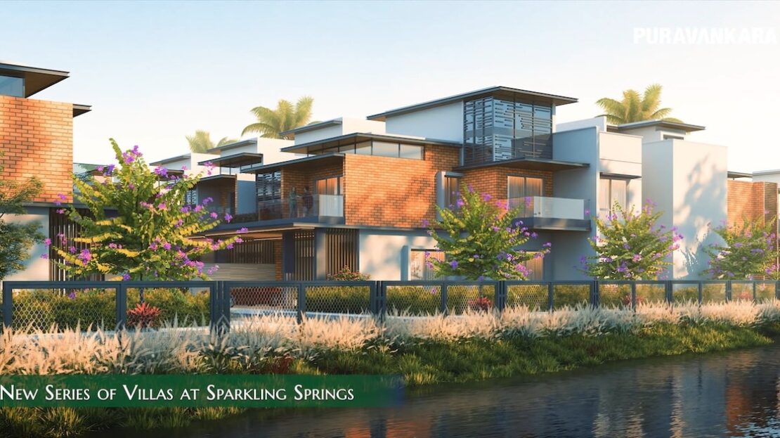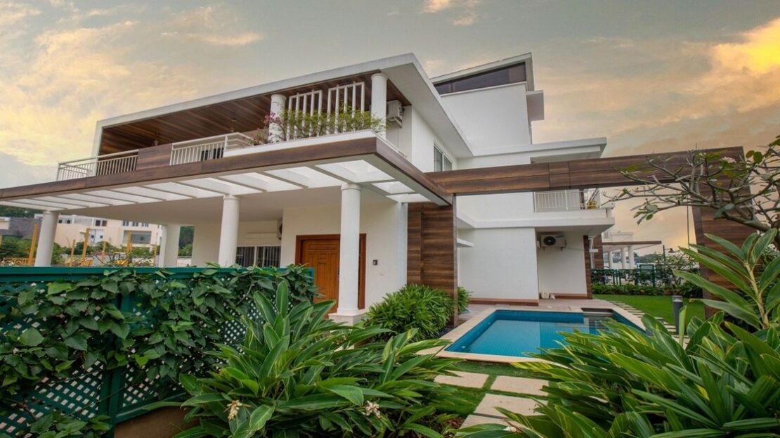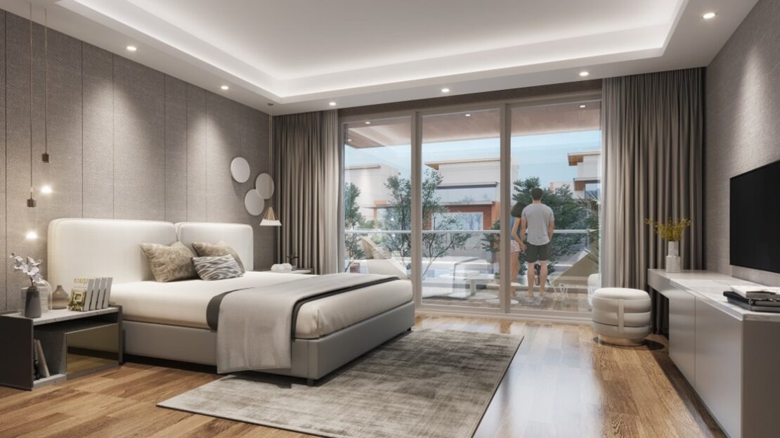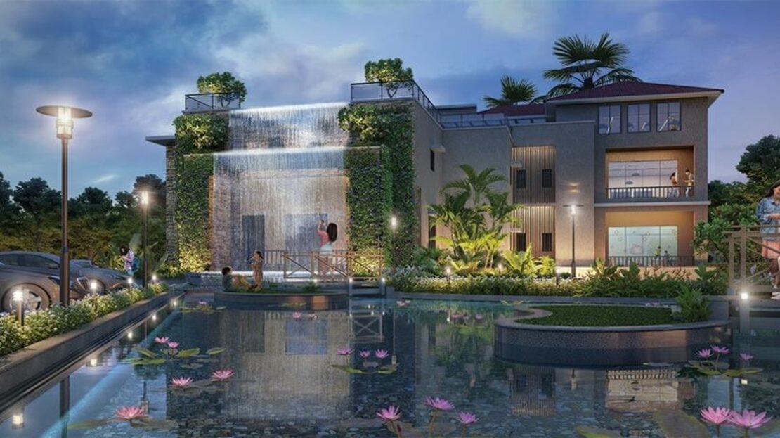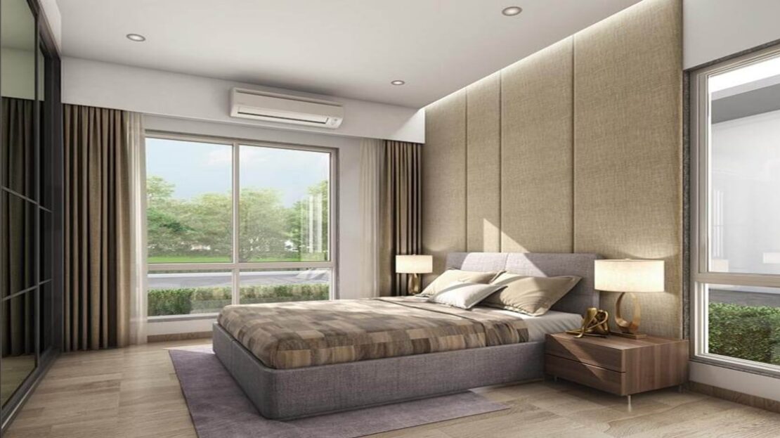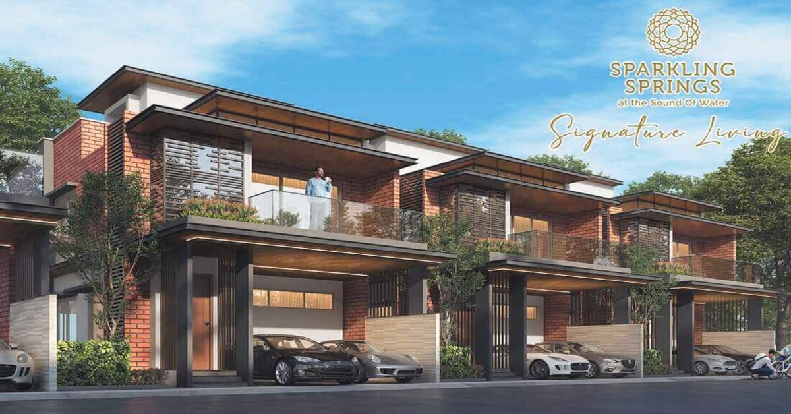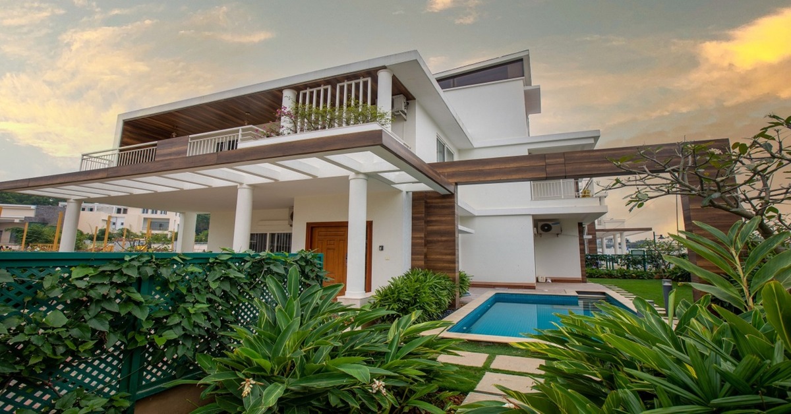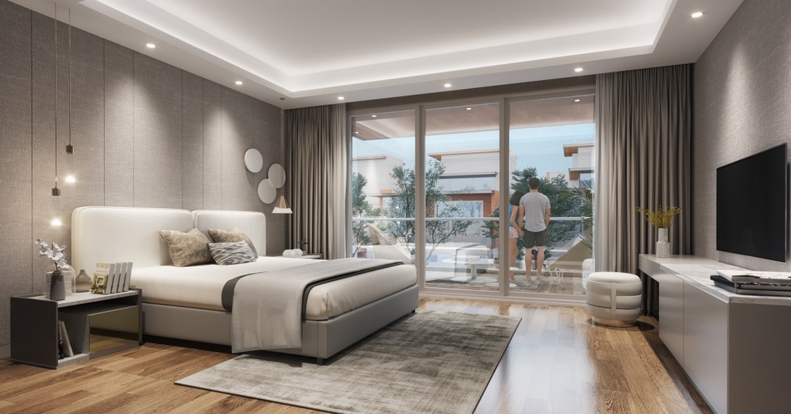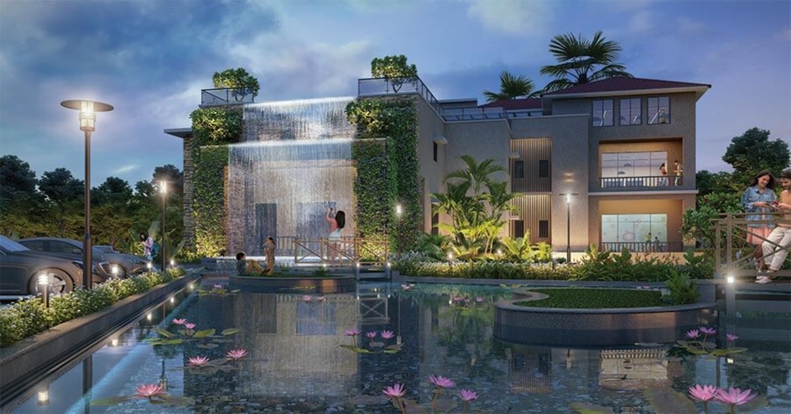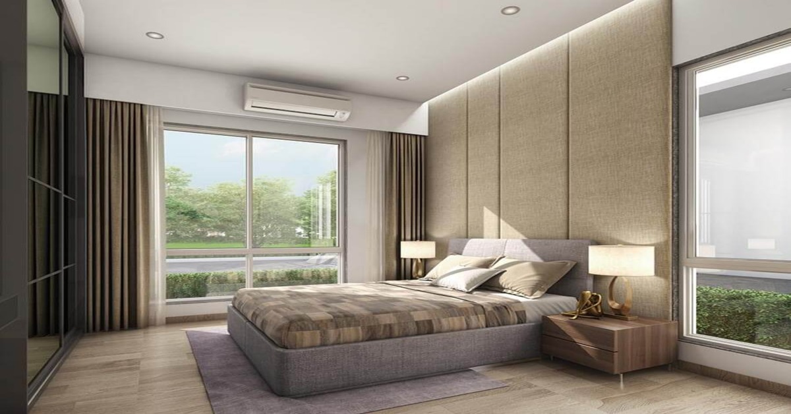Overview
- Updated On:
- 30/01/2025
- 3 Bedrooms
- 3 Bathrooms
- 2,932.00 ft2
Property Description
Welcome to the world of Luxury Living that’s blended within Tropical Rainforest, Temple of Body & Mind and roof top Infinity Swimming Pool and many more. Perfect mixture of Location and Luxury in the heart of South Bangalore close to Bannerghatta Road where greenery and water abundance is well defined and distributed with the living. Presenting Purva Sparkling Springs, an ultra luxury Gated Community Villa near Dmart Super Market Bannerghatta Road, Begur Koppa Road and T John Institute of Technology.
Project Highlights – Purva Sparkling Springs
Total Land Area – 20 Acres
Approval Authority – Bangalore Development Authority(BDA)
No. of Units – 207 Luxury Villas
Configurations – 3 BHK & 4 BHK
Sizes – 3300sft to 4600sft
Possession – Dec 2026
RERA Number – PRM/KA/RERA/1251/310/PR/210907/004300
Specifications – Villas in Bangalore
General
STRUCTURE:
- An Ultra Premium Residential layout, with full fledged infrastructure that contains Villas on independent plots with park/open spaces as per norms.
- Each individual villa with Load Bearing / RCC Framed Structure, rendered/fiber reinforced sand cement finish of ground floor, first floor and partly second floor in Purva Sparkling Springs.
FLOORING
- Living/Dining/Foyer: Marble / Cultured Marble / Engineered
- Staircase: Marble Marble/vitrified/engineered stone
- Master Bed room: Laminate Wood flooring / Large format Vitrified tiles
- Bed rooms, Kitchen: Vitrified tiles provided in Purva Sparkling Springs.
- Toilets: Anti-skid / Matt Finished Ceramic designer tiles
- Gym: Laminate Wood flooring at Purva Sparkling Springs
- Balconies,Terraces,Utility: Rustic Tiles or Anti-skid/ Matt Finished Vitrified tiles
- Car parking area: Clay tiles/ Concrete tiles (Ultra / Pavit / Concrete Pavers)
- Maid’s Room: Ceramic Tiles
- Maid’s Toilet: Anti-skid Ceramic Tiles in Purva Sparkling Springs villas.
- Garden / Pathways: Concrete Tiles/ Concrete Pavers/external quality finished pathways and softscape
WALLS
- All interior wall faces: Smoothly finished with putty and painted in Plastic Emulsion / Acrylic Emulsion
- Kitchen: Granite platform with bull-nose finish and dado over platform up to 600mm (2’0″) height with Ceramic tile / Vitrified tile.
- Remaining walls smoothly finished with Putty and painted in Plastic Emulsion / Acrylic Emulsion in this beautifully designed villa Purva Sparkling Springs by Puravankara.
- Toilets: Up to 7’0″ height colored glazed / matt finish designer tiles.
- Maid’s toilet: The dado over all walls with ceramic tile Up to 4’0″ height.
- Exterior Fascia of the Building: Fiber reinforced sand and cement putty finished painted with Acrylic exterior Emulsion and textured surfaces in selective places as per Architect’s design in Purva Sparkling Springs.
- Principal and Interest
- Property Tax
- HOA fee

