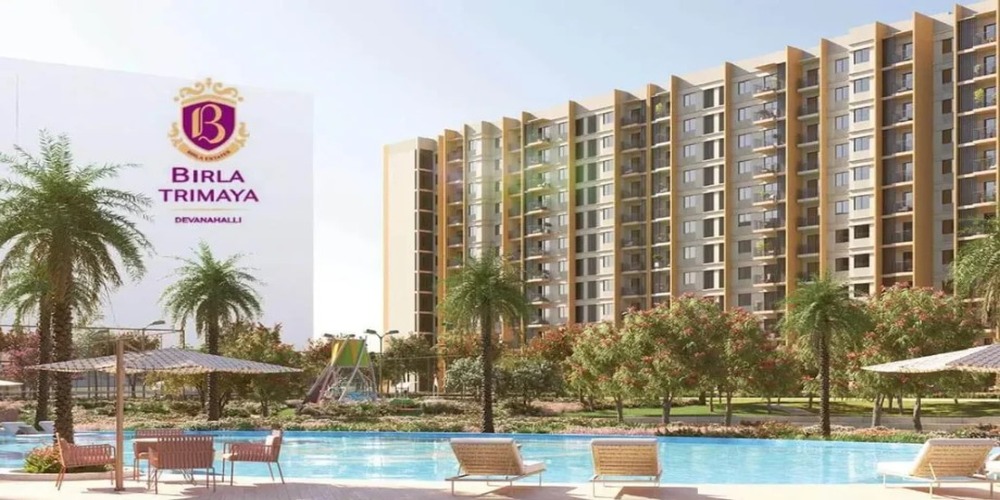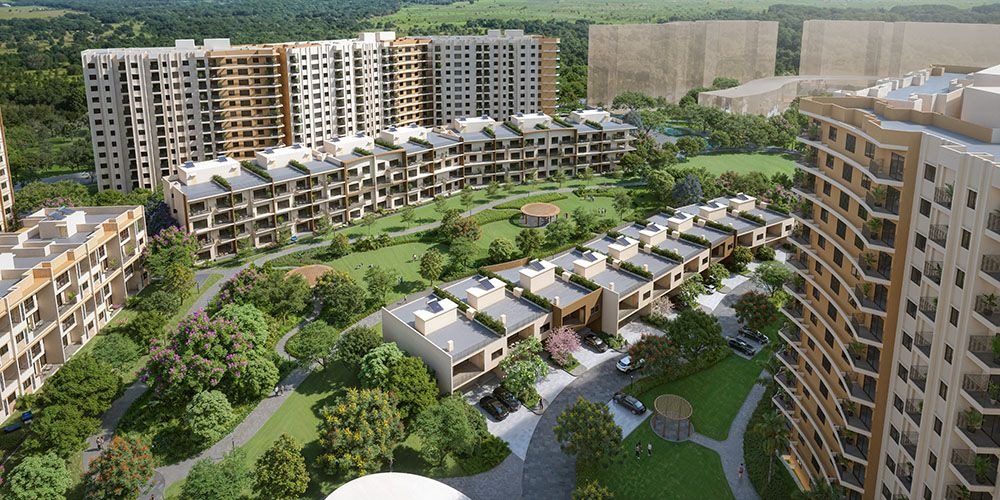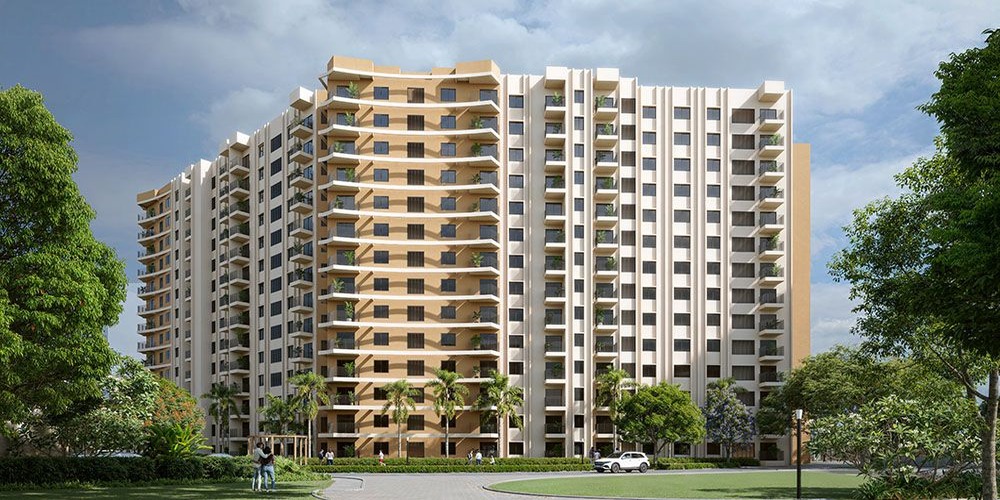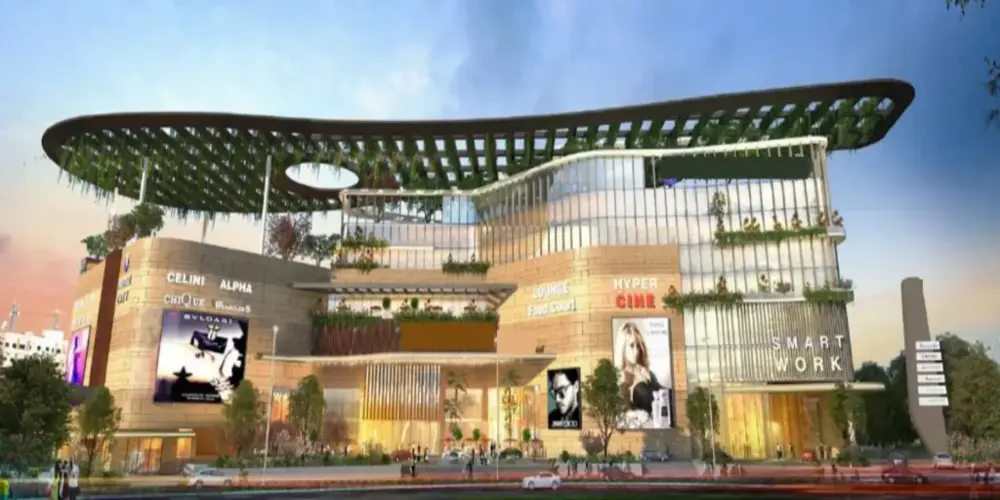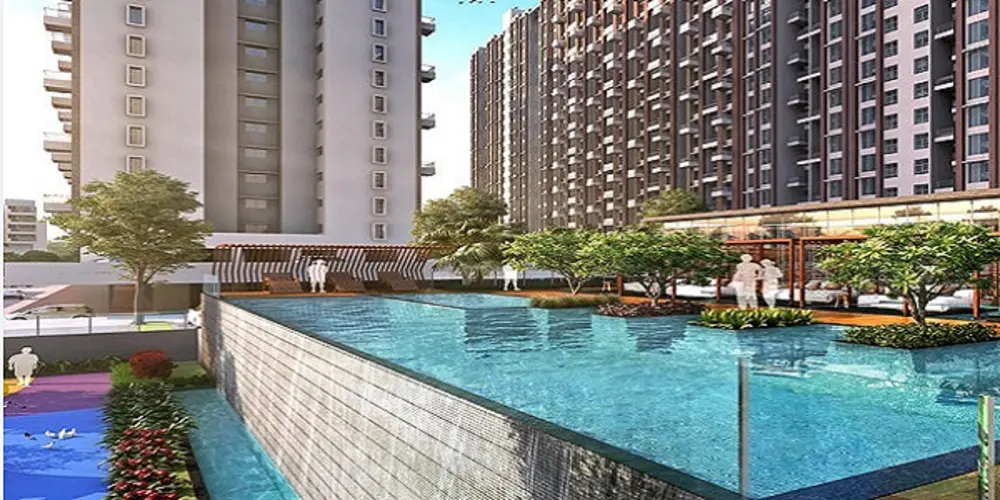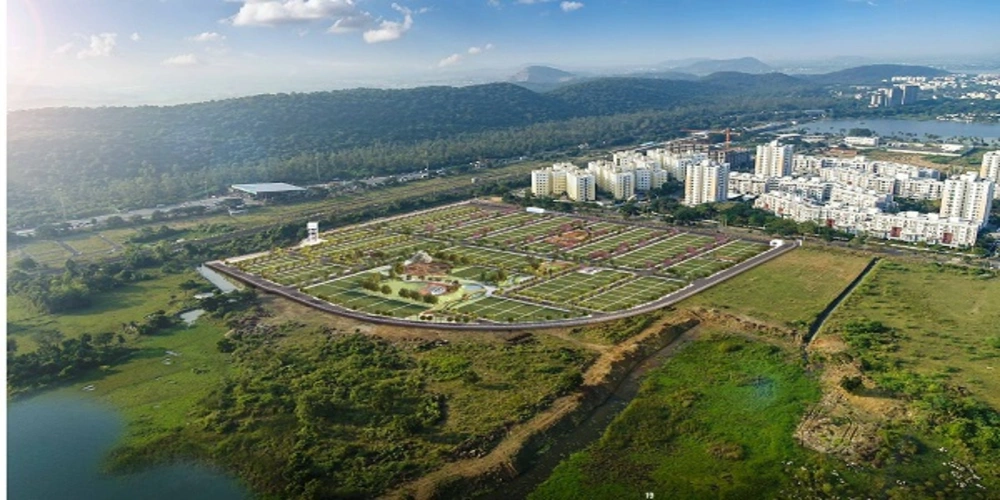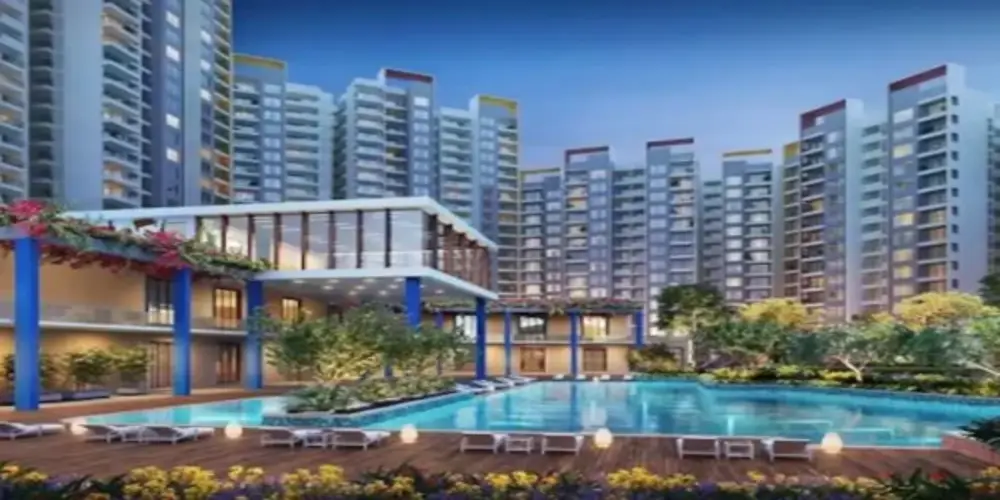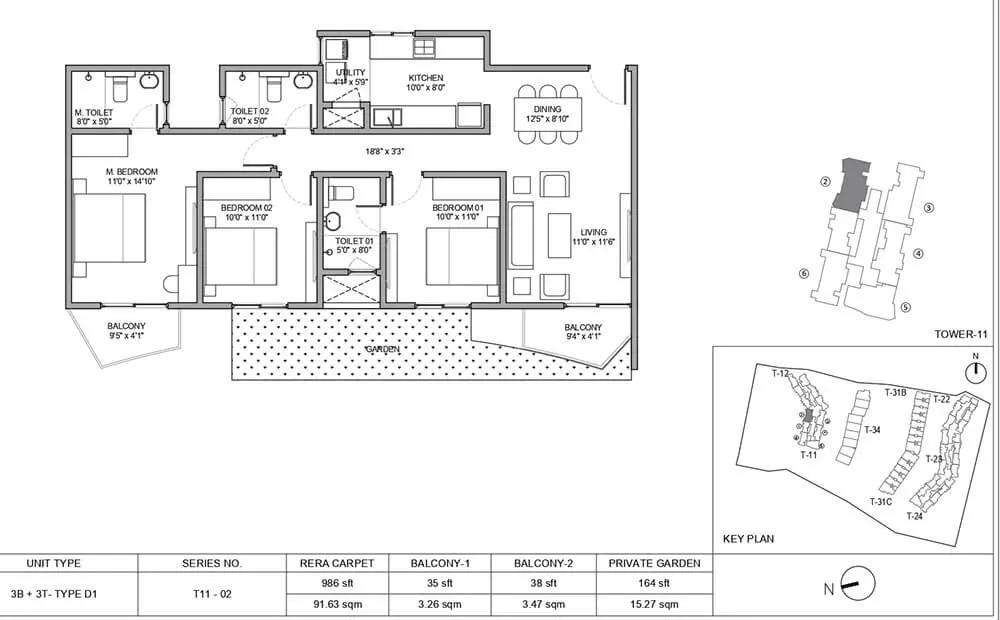Overview
- Updated On:
- 16/05/2025
- 3 Bedrooms
- 3 Bathrooms
- 1,550.00 ft2
Property Description
Birla Trimaya is one of the most talked about Township projects in Shettigere close to Kempegowda International Airport Bangalore, Devanahalli. This massive premium residential enclave is spread over 50 acres of prime land that features 2 BHK 3 BHK and Duplex Apartments with more than 50 world-class amenities. Phase 3 of Birla Trimaya offers luxurious features and a green eco-conscious community. Beautifully designed landscapes and lush greenery around Trimaya and a 2.5-acre curated lake make it extra special & elite. This property is the product of Birla Estates, a pan India brand with diversified businesses, committed to providing the best quality homes with timely delivery. Birla Estates have a good presence in Bengaluru Metro City with several landmark projects in prime localities, like;
- Sarjapur Road
- Soukya Road, Whitefield
- Bangalore North
- Rajajinagar, Bangalore West
- Mysore Road, Bengaluru West
Project Highlights – Birla Trimaya
Total Land Area – 52 Acres
Approval Authority – BDA
Types – 2 BHK, 3 BHK and Duplex Apartments
Sizes – 1140sft to 3373sft
Total Floors – 2B+G+12
Possession – Dec 2028
RERA Number – PRM/KA/RERA/1250/303/PR/300125/007458
Apartment Dimensions – Birla Trimaya
| 2 BHK | 1140sft |
| 3 BHK | 1550sft to 1800sft |
| 4 BHK | 2967sft to 3373sft |
Proximities
- KIADB Aerospace Tech Park – Just 9km from Birla Trimaya
- 15 km from Delhi Public School Bangalore North
- NAFL – 9km
- IFCI Financial City is just 8 km
- Relive Hospital – Bagalur 11KM
- 21 km from Aster CMI Hospital
- 10km from Sir M. VIT College
- Manipal Hospital is another 10km
- 17 km from Phoneix Mall of Asia
- RMZ Galleria Mall
- Prestige Tech cloud
- Amazon Office
Specifications – Birla Township in Devanahalli
General
Structure
- Birla Trimaya provides RCC-framed seismic-compliant structure Buildings.
- Concrete Solid Block Masonry.
Flooring
- Living, Bedrooms, Kitchen, Dining – Vitrified Tiles.
- Master Bedroom – Wooden Laminate Floor.
- Anti-skid Ceramic Tiles in Bathrooms and balconies.
Doors
- Main Door, Internal Doors – Hardwood frame with Flush door.
- Bathrooms – Hardwood frame, hollow core flush shutter painted.
- Windows – Glazed, UPVC frame with sliding shutter & mosquito mesh.
Plumbing and Sanitary
- CP Fittings of premium quality are made with a shower mixer.
- Sanitary ware of Premium quality make at Birla Trimaya Phase 3 in Devanahalli
- Rainwater Harvesting drain pipes included.
Security
- Round-the-clock security with intercom facility.
- CCTV Cameras at all vantage points.
Electrical
- Grid Power from BESCOM for each home.
- Modular switches of reputed make.
- Copper electrical wiring throughout via concealed conduits.
- 100% Power backup for elevators, common areas & pumps, and provisional backup for all units at Birla Trimaya in Shettigere Devanahalli Bangalore.
- Principal and Interest
- Property Tax
- HOA fee

