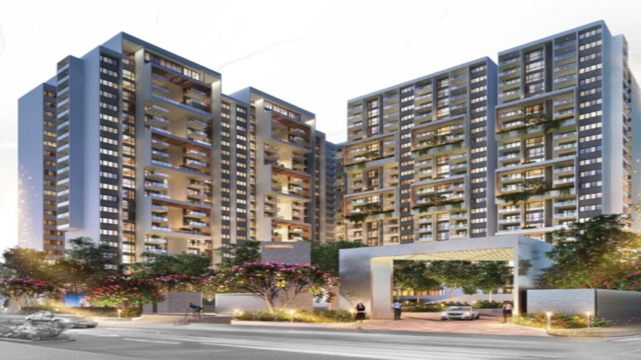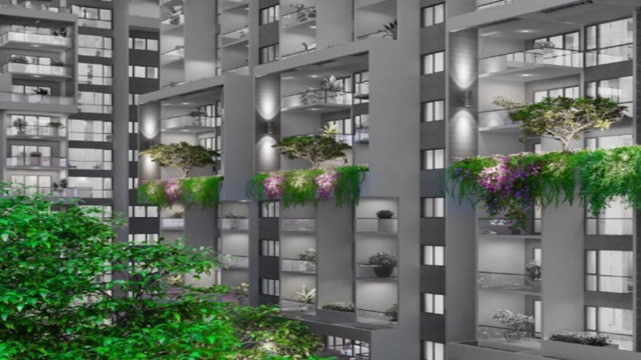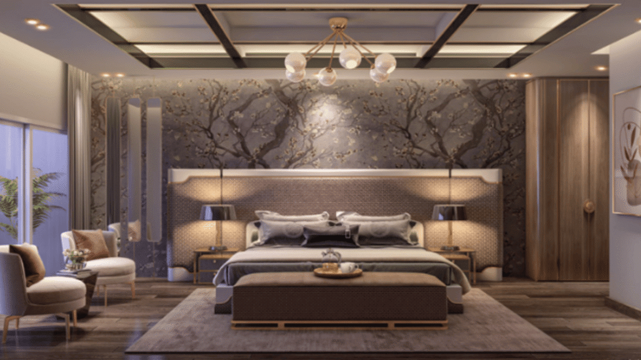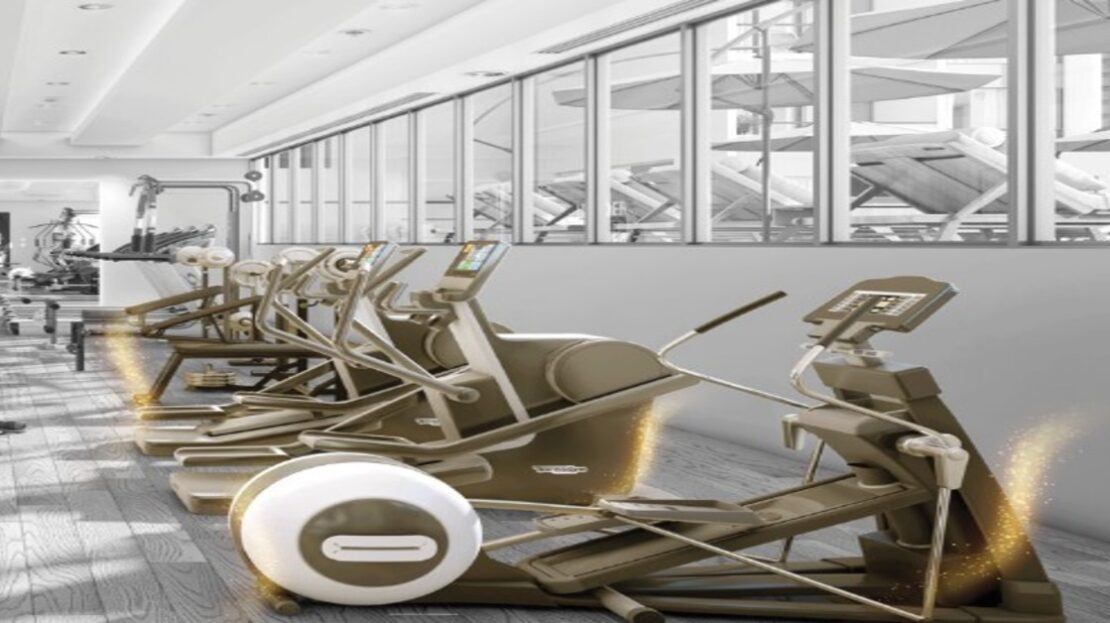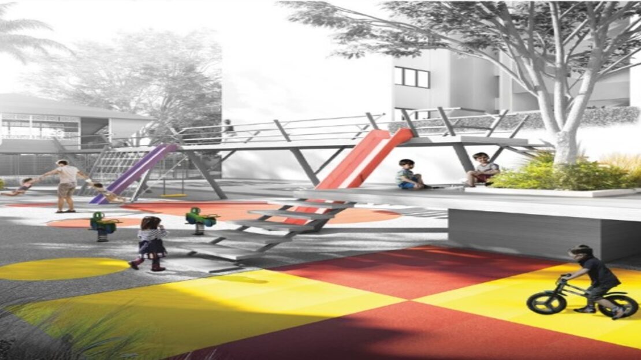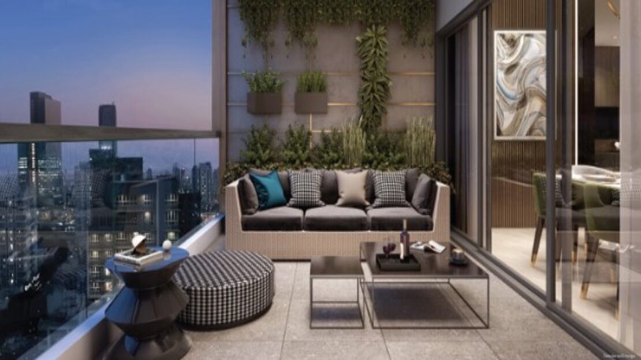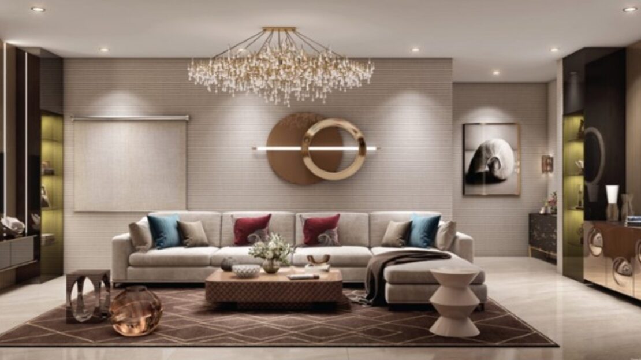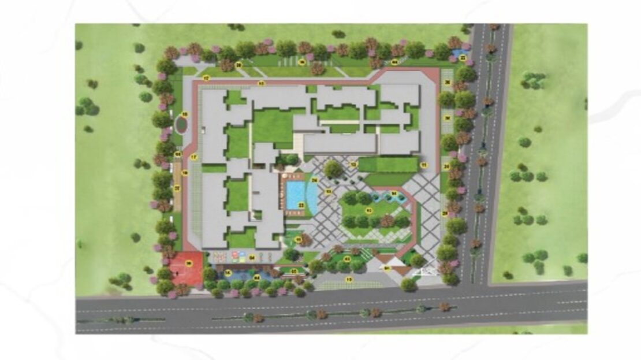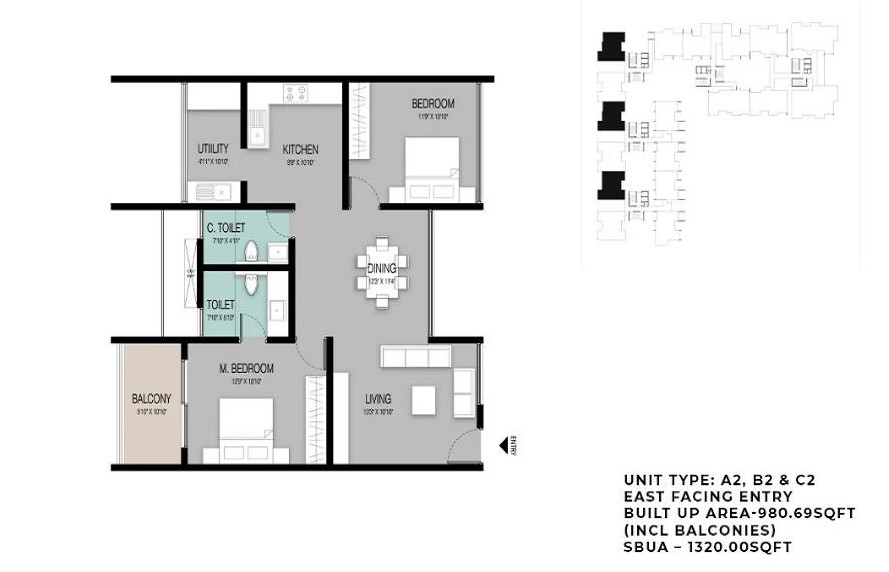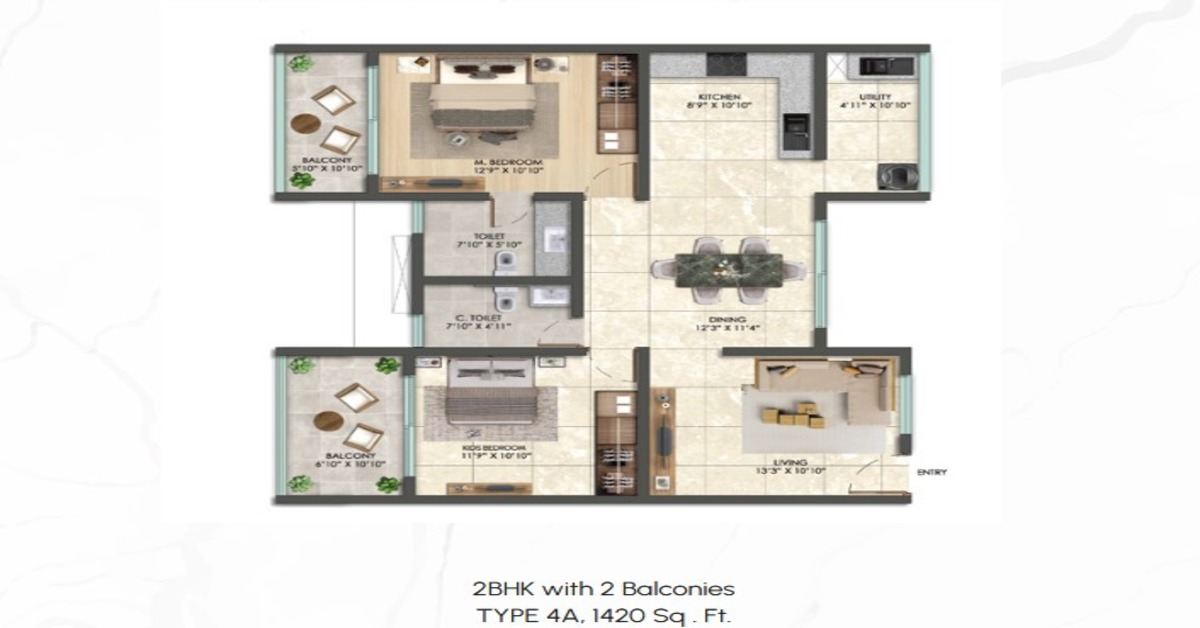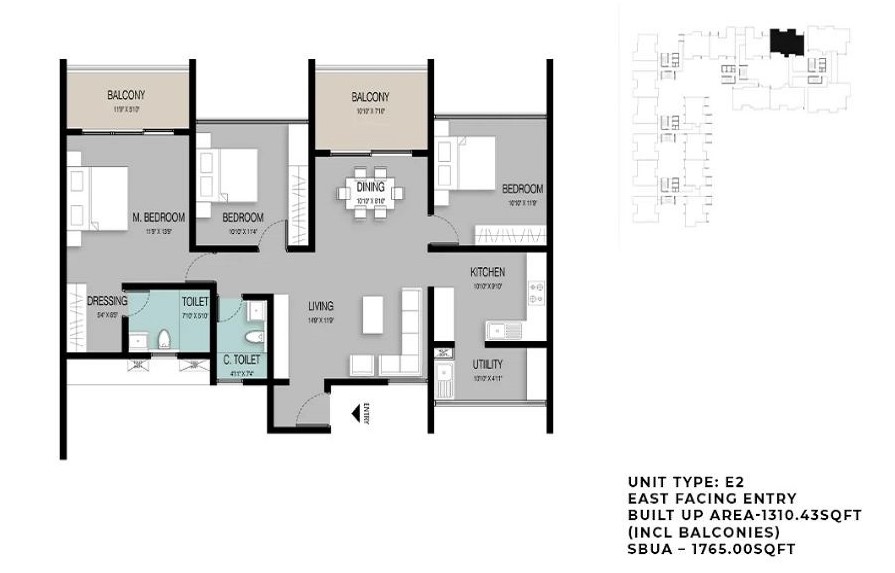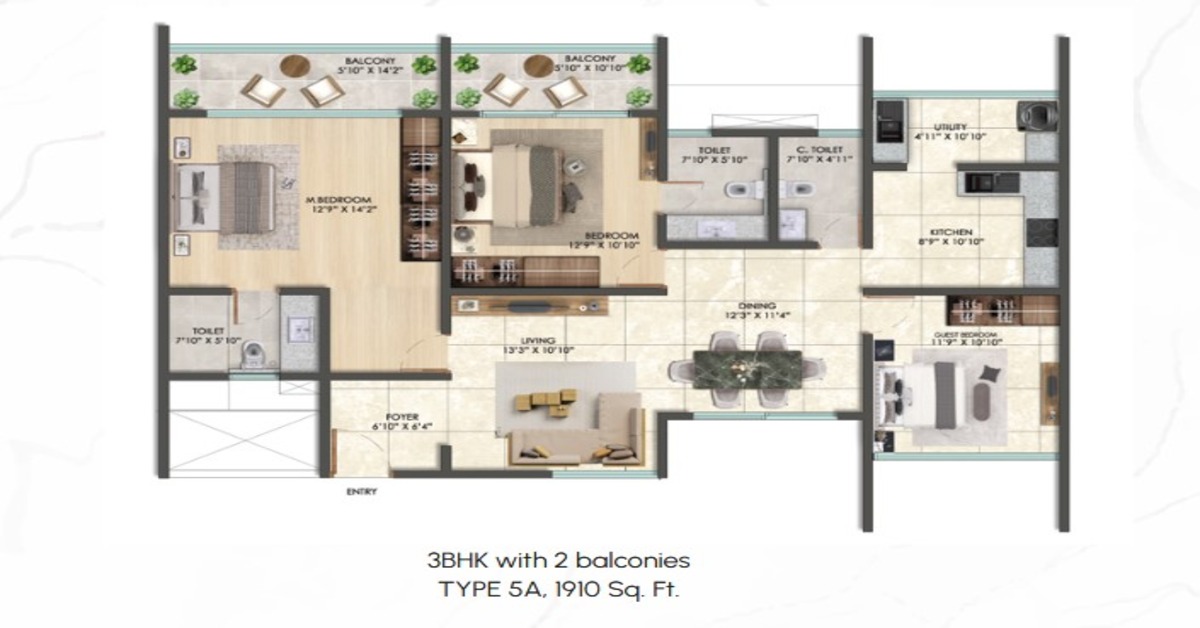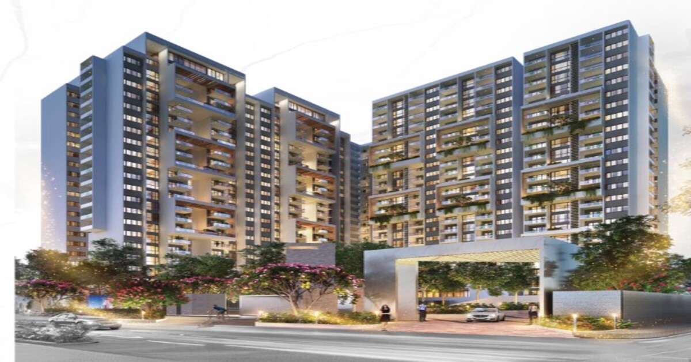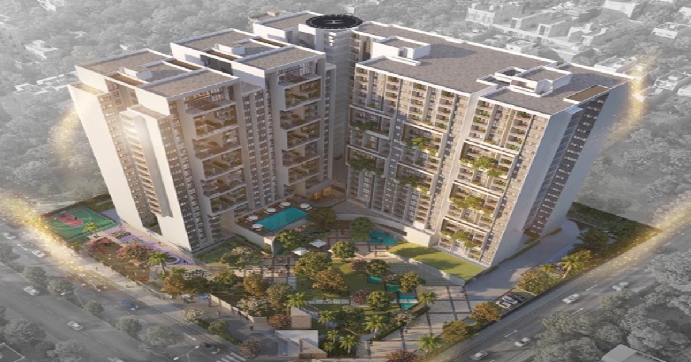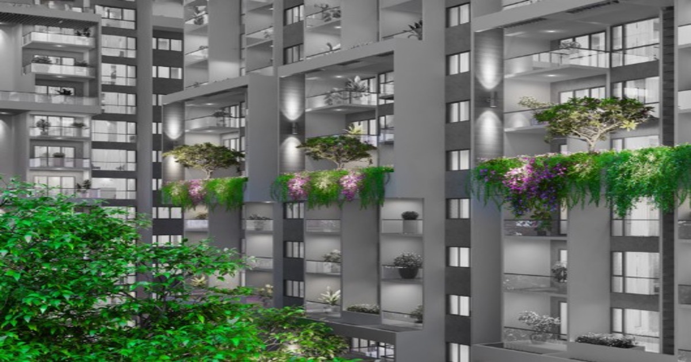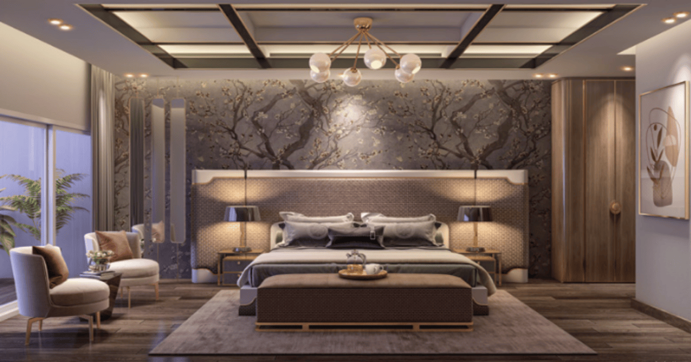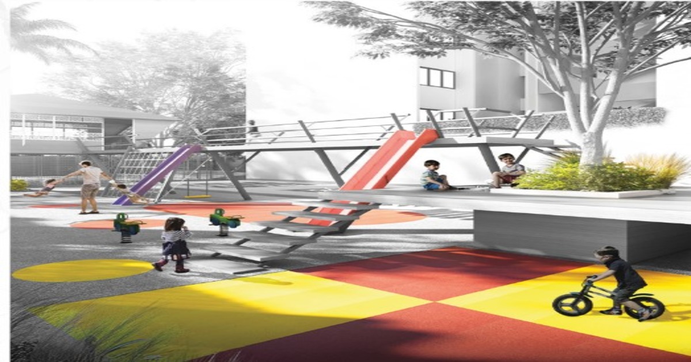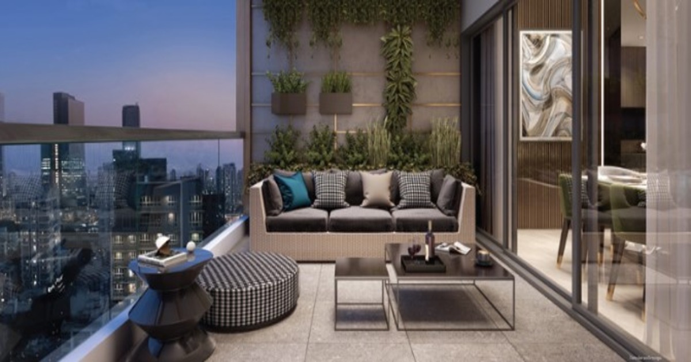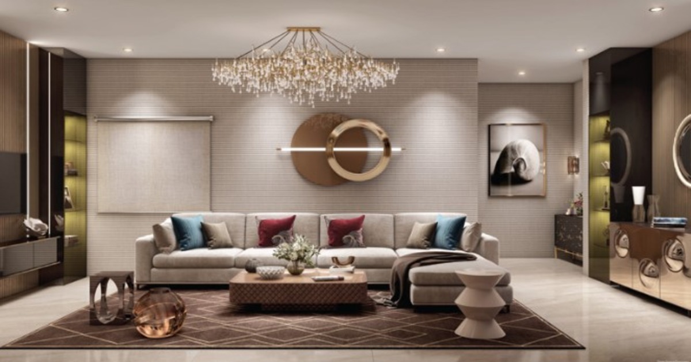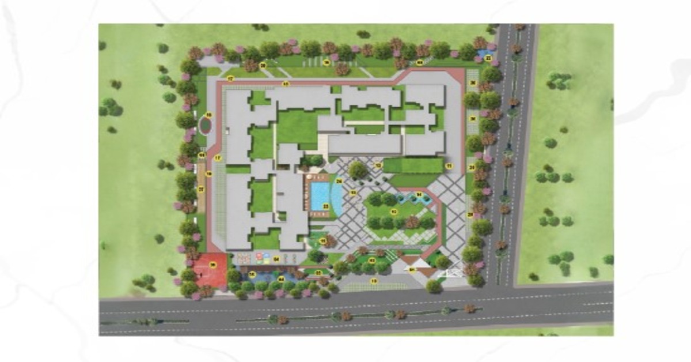Overview
- Updated On:
- 13/06/2025
- 2 Bedrooms
- 2 Bathrooms
- 1,420.00 ft2
Property Description
Presenting ELV Ivory Terraces by ELV Projects in the heart of Whitefield on Borewell Road close to ITPL & EPIP Zone, Hope Farm Signal, Kadugodi, and Hoodi Circle, Bangalore East. The limited edition high-rise apartments are for property investors who love spacious homes close to their workspaces. ELV Ivory Terraces is the ideal option for those who prefer a combination of Luxury, Location, and a natural feel. Here is the highlights of ELV Apartments in Borewell Road, Nallurhalli, Whitefield.
Why Should Birds Have All the Trees?
Discover Vertical Sky Gardens Designed for Humans Too, like those at ELV Ivory Terraces.
Imagine waking up to lush greenery right outside your window, every single day.
Thoughtfully designed around biophilic principles, with over 75% open space, vertical gardens, and the legacy of an 80-year-old Bodhi tree at the centre of the project.
Project Highlights – ELV The Ivory Terraces
Total Project Area – 3.5 Acres
Approval Authority – Bruhath Bengaluru Mananagar Palike
Structure – 2B+G+23
Total Units – 368 Apartments
Amenities – 30000sft Club House and 35+ Lifestyle Amenities
Types – 2 BHK & 3 BHK
RERA Number – PRM/KA/RERA/1251/446/PR/181122/005469
| 2 BHK | 1420sft to 1550sft |
| 3 BHK | 1755sft to 2105sft |
Specifications
General
Structure
- RCC structure walls 6 thick external & internal walls.
Windows
- UPVC windows with glass sliding shutters & MS safety grills with mosquito mesh.
Flooring
- 2X2 Vetrified tiles for the entire flat, Wooden Flooring for the M bedroom, and Ceramic tiled flooring for the utility.
Toilets
- Anti-skid Ceramic tiled flooring and glazed tile dado.
Kitchen
- ELV Ivory Terraces has a Granite platform with a Stainless Steel sink, 2 height ceramic tiled Dado on the cooking platform.
Sanitary
- Jaquar/Equivalent CP fittings & sanitaryware
Doors
- Main Door of ELV Ivory Terraces apartments with teak wood frame, moulded panel shutter, and for internal doors, salwood frame with moulded panel shutters.
Painting
- Asian / Berger / Equivalent emulsion paint for interiors. Waterproof emulsion paint for exterior.
Electrical
- Concealed copper wiring with Legrand / Honeywell / Equivalent switches. AC point for M. Bedroom. Provision for Aqua Guard & Washing machine point.
Power Backup
- Generator for common area lighting and lift. 1 KVA power backup for each flat ensures reliability at ELV Ivory Terraces, Whitefield, Bangalore, near Borewell Road and Nallurhalli.
T.V & Telephone
- TV & Telephone point in the Living & Master bedroom.
24*7 Security
- Advanced 24/7 security with CCTV surveillance at ELV Apartments in Borewell Road, Whitefield.
- Principal and Interest
- Property Tax
- HOA fee

