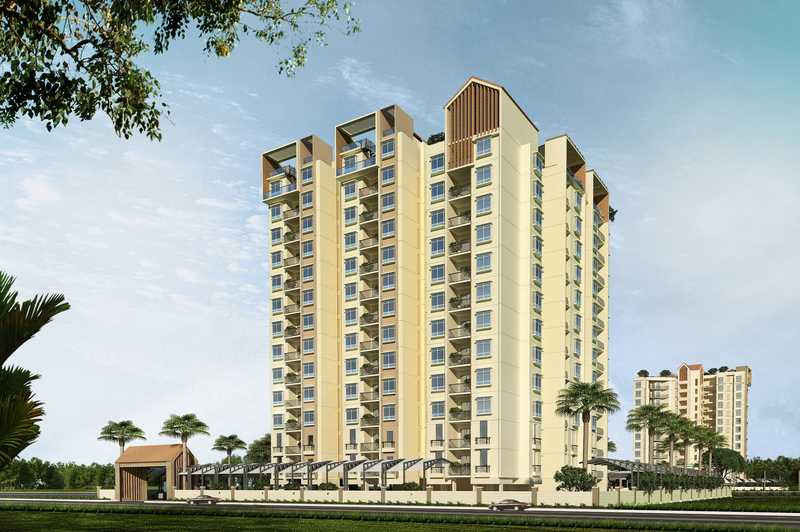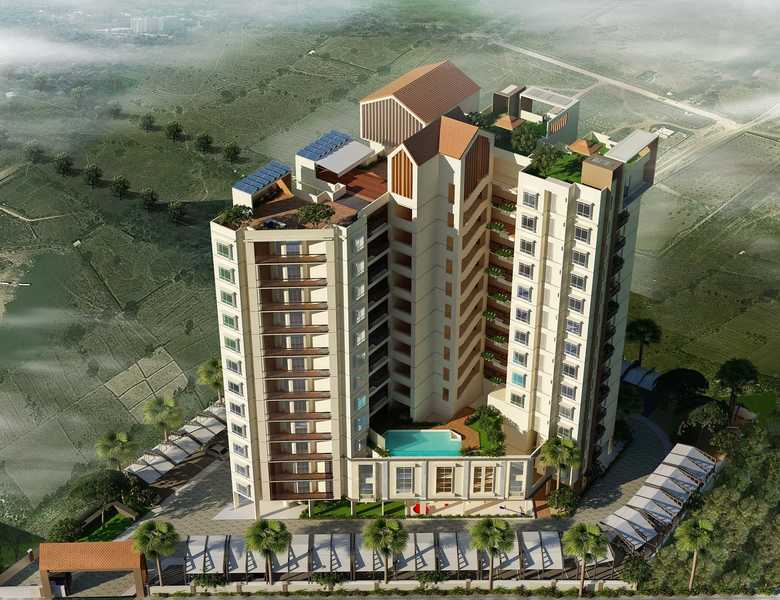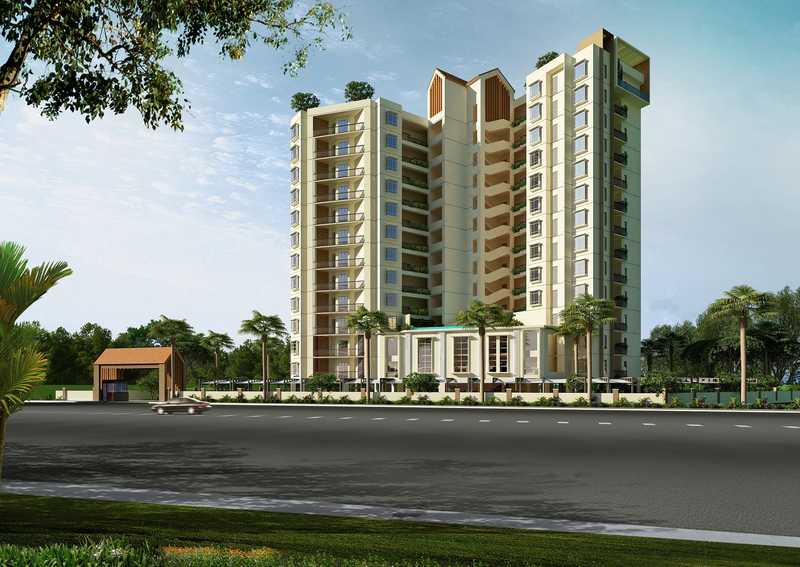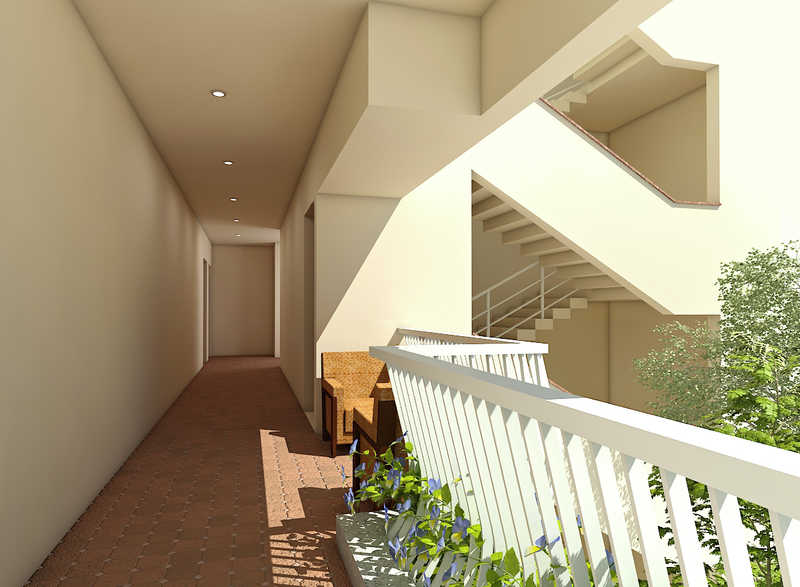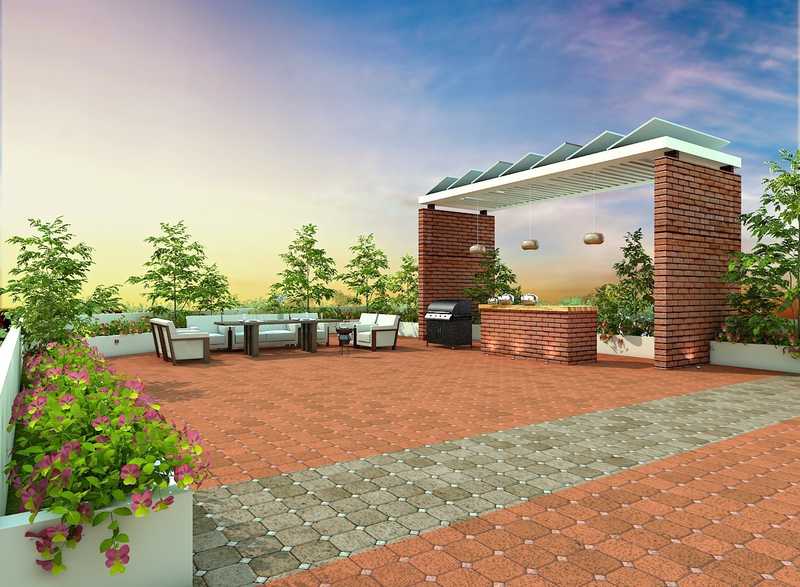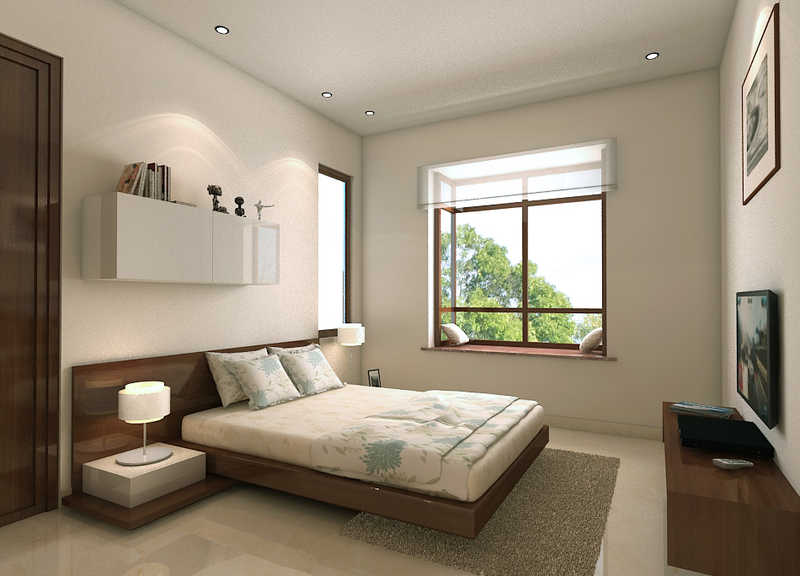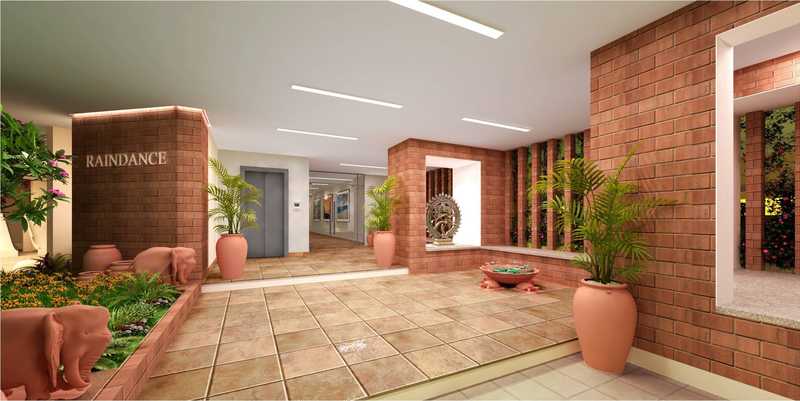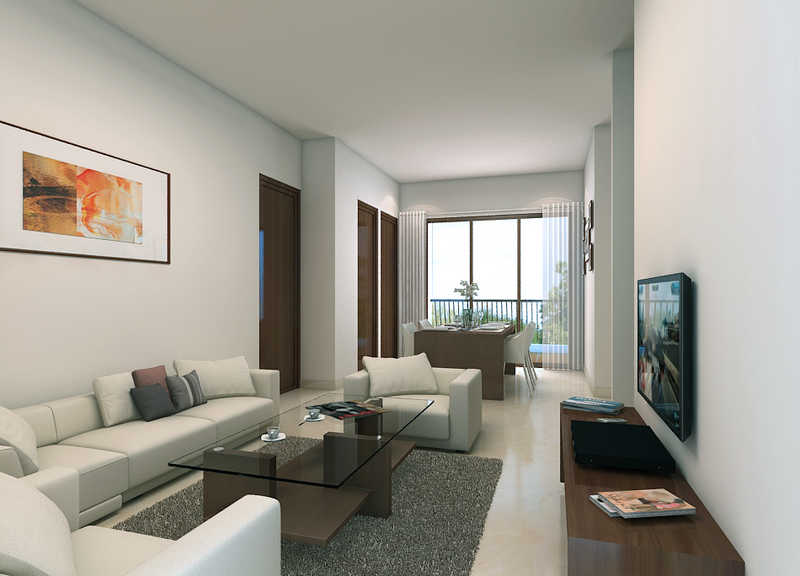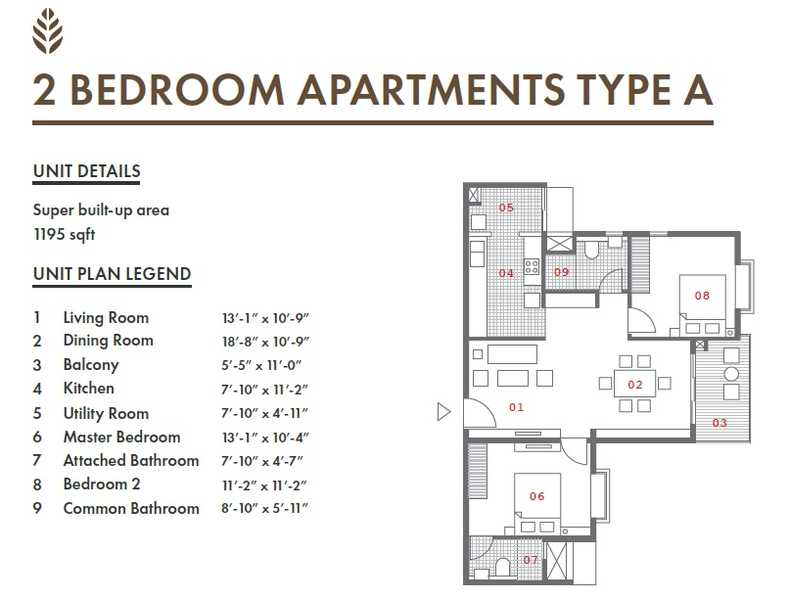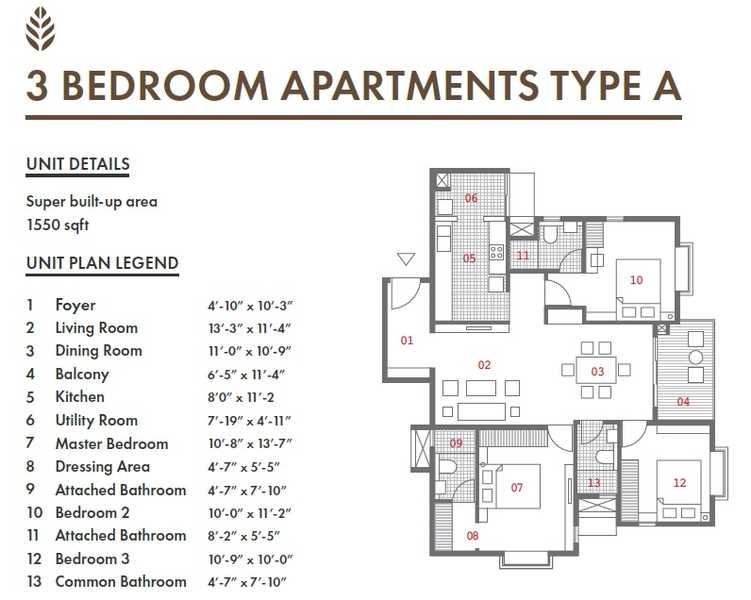Overview
- Updated On:
- 19/06/2025
- 2 Bedrooms
- 2 Bathrooms
- 1,195.00 ft2
Property Description
Thinking of homes close to the Tech Hub of Electronic City, Bangalore? Presenting Raindance by Countryside in Electronic City Phase 1 on Gollahalli Main Road, close to Wipro Gate Bus Stop and Infosys Campus Back gate. This property is the perfect combination of Luxury & Location that offers spacious high-rise apartments that range from 1195sft to 1705sft. This beautifully designed Gated Society is in a ready-to-move stage at present. Countryside Building Systems (India) Pvt. Ltd. is a visionary Developer with good projects in Bangalore South. Little Earth is one of their completed projects with a good customer base.
Project Highlights – Countryside Raindance
Total Land Area – 2 Acres
Total Units – 126 Apartments
Types – 2 BHK & 3 BHK
Sizes – 1195sft to 1705sft
Possession – Feb 2023 (Ready To Move)
RERA Number – PRM/KA/RERA/1251/308/PR/180119/002145
Specifications
General
Wall finishes
- All living areas, ie, foyer, drawing, living, dining, lounge rooms, all bedrooms, kitchen: Putty with acrylic emulsion paint
- Terrace/ Balcony: Countryside Raindance provides a Plaster finish with weather-proof exterior emulsion paint
- Driveways/ parking: Oil-based distemper paint, Exterior glazing and louvers: Powder-coated aluminium
- Stone coping: Sand-blasted stone coping on the external parapet wall
Ceiling finishes
- All living areas ie. foyer, drawing, living, dining, lounge rooms; all bedrooms: Putty with acrylic emulsion paint
- Toilets: Calcium silicate board/ PVC grid ceiling, Kitchen; terrace/ balcony: Putty with acrylic emulsion paint
- Driveways/ parking: Oil-based distemper paint at Countryside Raindance in Electronic City Phase 1.
Windows and doors
- Windows: Powder-coated aluminium at Raindance by Countryside
- External doors: Powder-coated aluminium
- Main doors: Flush door finished with 4mm thick veneer on both sides, with teak wood frame;
- hardwood/ WPC subframe; teak wood/ WPC architrave
- Mortice Locks and pull handles with matt finish hinges, eye piece hardware
Flooring
- All living areas, ie/ foyer, drawing, living, dining,
- puja room: Nitco/ Kajaria/ Velmora vitrified tiles 600x600mm
- Master bedroom, children/ guest bedrooms: Nitco/ Kajaria/ Velmora vitrified tiles
- 600x600mm with wood finish and granite transition band
Dado and ledge walls
- Toilets: Nitco/ Somany ceramic tiles upto 1200mm height
- Kitchen: Nitco/ Somany ceramic tiles in backsplash areas
- Terrace/ Balcony: Wire-cut brick tiles as per elevation
- Ledgewall top: Tanishq granite
- Kitchen counter top: Granite chamfered and edge polished with steel angle structure and 1 bowl stainless steel sink
Sanitary/ plumbing fixtures
- WCs and washbasins: Countryside Raindance provides Kohler’s sanitary fittings.
- CP fittings: Kohler
- Plastering: Internal plastering 12-15mm thick
- Railing: Balcony railing in mild steel
- Electrical services: Abb/ Crabtree modular switch panels
- Principal and Interest
- Property Tax
- HOA fee

