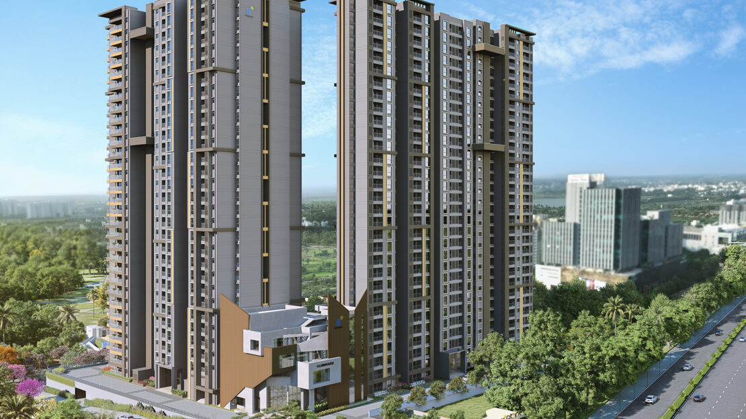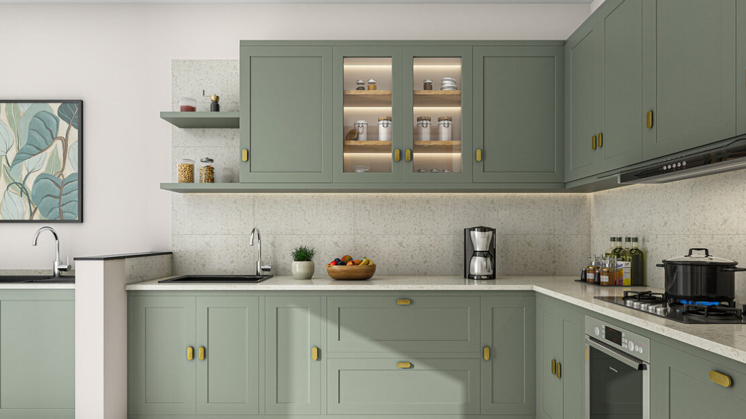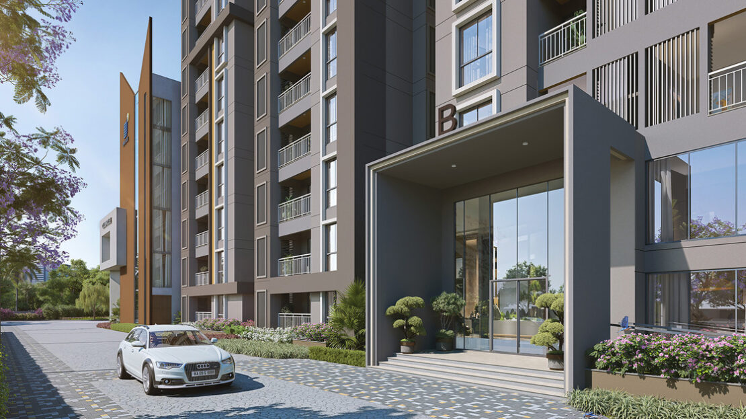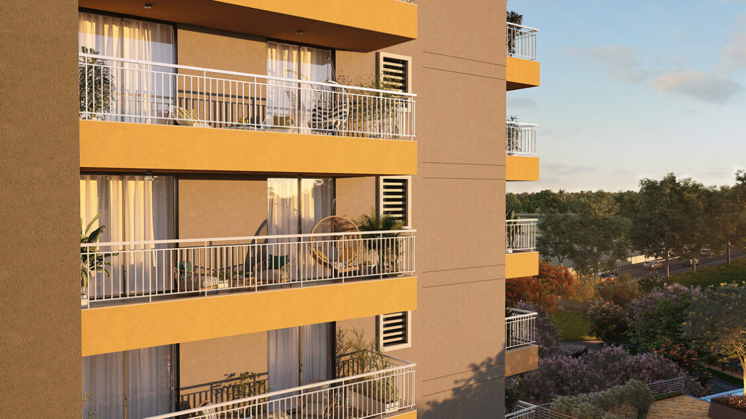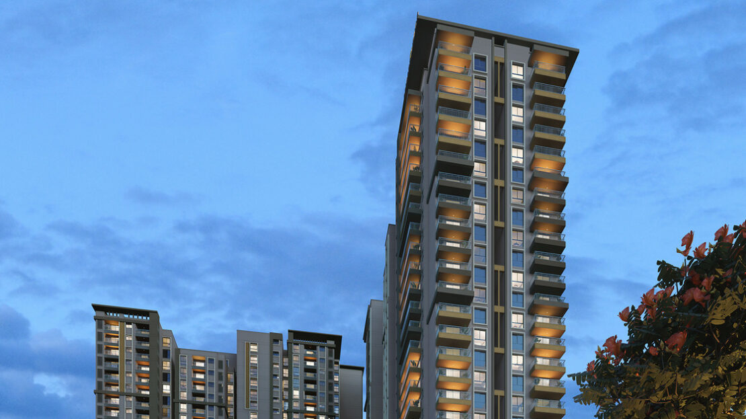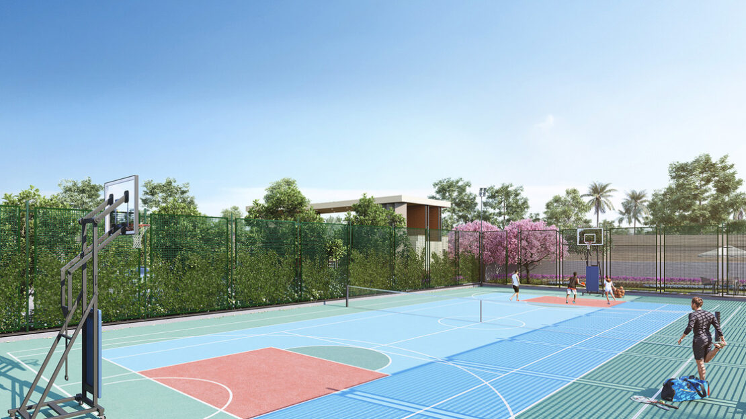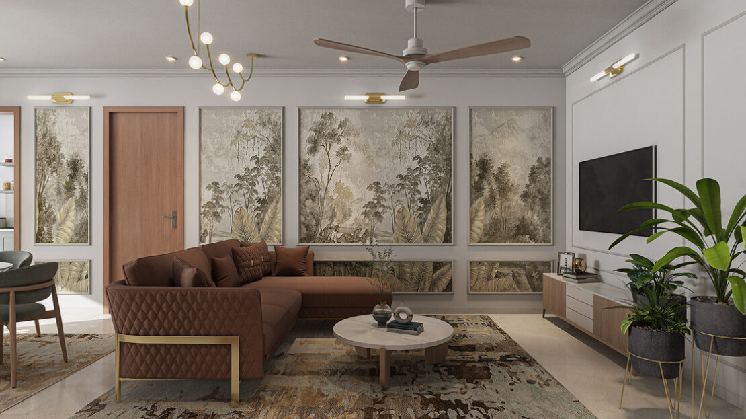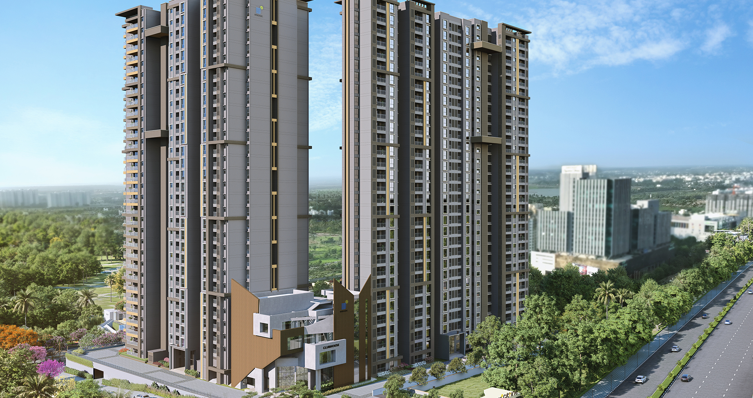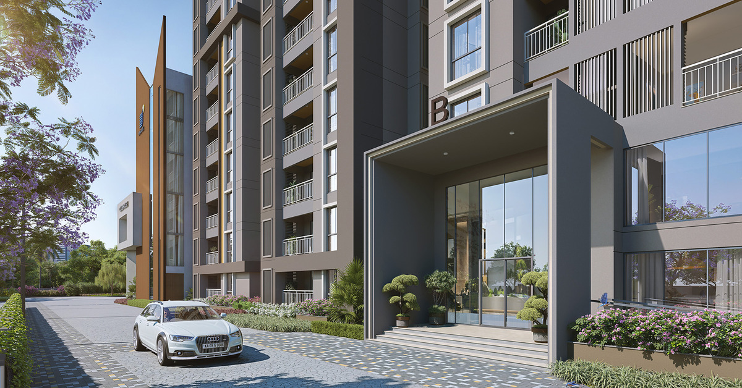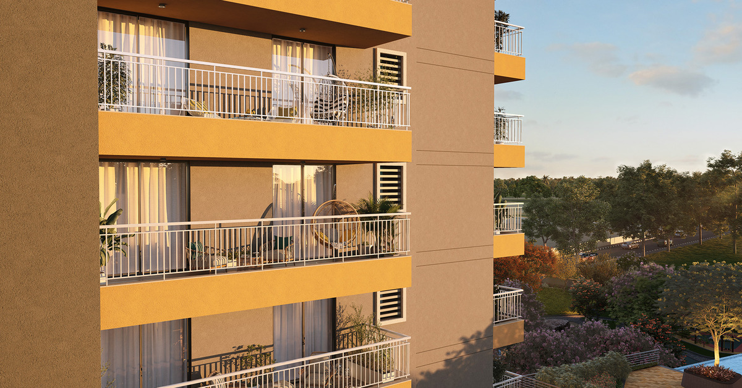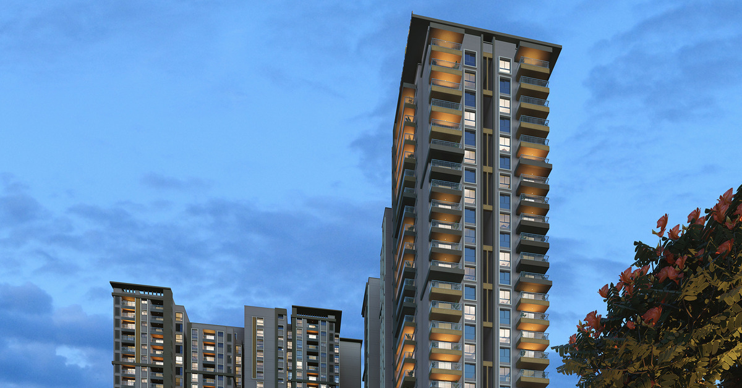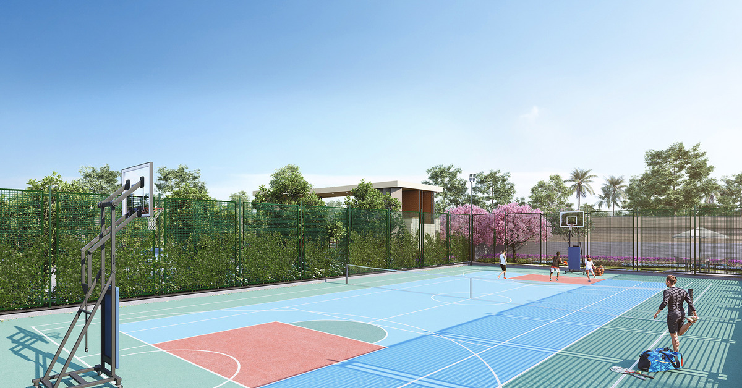Overview
- Updated On:
- 13/02/2025
- 3 Bedrooms
- 3 Bathrooms
- 1,350.00 ft2
Property Description
Brigade Citrine is a newly launched high-rise apartment from Brigade Group. Citrine is a bang-on-main road property adjacent to Brigade Signature Tower and Orion Uptown Mall, Old Madras Road, Bangalore East. This locality is one of the best to invest in since this property is hardly 9 km from Hope Farm Junction, ITPL, Hoodi Circle, and Whitefield. And hardly 1 km from Budigere Cross.
India’s First Net Zero Community
A harmonious blend of Luxury and Serenity products, Citrine is designed as spacious living for large home lovers. Brigade Citrine Apartments have incorporated a range of sustainable features, Green Building criteria as per IGBC, rainwater harvesting, and energy-efficient designs to present homes that nurture both their inhabitants and the Environment.
Brigade Citrine is built with sustainability at its core, our community leads the way with eco-conscious, responsible living that strives to offset all carbon emissions that we produce for the next 25 years. We use advanced technology combined with optimized, recycled construction material for a lighter carbon footprint and a clearer conscience. From renewable energy sources to water conservation measures and waste reduction initiatives, we are committed to creating a harmonious residential environment.
Project Highlights
Total Project Area – 4.3 Acres
Total Units – 420 Units at Brigade Citrine
Types – 1 BHK & 2 BHK. 3 BHK. 3.5 BHK & 4 BHK
Location – Budigere Cross
Dimensions – 685sft to 2530sft
Possession – June 2029
RERA Number – PRM/KA/RERA/1250/304/PR/131224/007287
Specifications – Brigade Citrine
General
COMMON AREA FLOORING
Waiting Lounge/Reception/GF Lobby/ Lift Lobby:
- Granite/Vitrified tiles
- Staircases: Cement Step tiles
- Other Lift Lobby and Corridors (Upper): Vitrified tiles
- Terrace: Clay tiles
UNIT FLOORING
- Living/Dining/Family/Foyer/Bedrooms/Kitchen/ Utility: Vitrified tiles Master Bedroom: Wood finish Vitrified tiles
- Balcony: Ceramic tiles
- Toilets: Ceramic tiles
WALL DADO
- Kitchen: Provision for modular kitchen (no granite slab/no dado will be provided in Brigade Citrine)
- Toilets: Glazed/Ceramic tile cladding up to false ceiling
KITCHEN
- Counter: Provision for the modular kitchen (No Counter will be provided) Plumbing/Electrical: Plumbing: Provision for water purifier/sink, washing machine, and dishwasher
- Electrical: 16 amps — 3 nos., 6 amps — 5 nos. common electrical
DOORS
- The main entry door to the unit a hardwood Frame with a Veneer flush shutter Internal Doors: Hardwood frame with a Laminate flush shutter
- Balcony Door: UPVC/Aluminium with bug screen
WINDOWS
- UPVC/Aluminium with bug screen and safety grill
TOILETS
- CP Fittings: Jaguar or equivalent
- Sanitary Fixtures: Wall-mounted EWC (Jaguar/ Hindware or equivalent) with concealed flush tank and standard make health faucet in Brigade Citrine
PAINTING & FINISHES
- Exterior Finish: External grade emulsion at the Brigade Citrine apartments
- Unit Internal Ceilings: Oil-bound distemper/ Economy emulsion
- Unit Walls: Acrylic emulsion paint
ELECTRICAL (APARTMENTS)
- 1BHK: 3 kW
- 2 BHK: 4 kW
- 3 BHK: 5 kW in Brigade Citrine
- Switches: Modular switches —Anchor Roma or equivalent make
DG BACKUP:
- 100% DG backup for Common Areas. 50% backup for units.
VERTICAL TRANSPORTATION
- Lifts provided as per design
SECURITY SYSTEM & AUTOMATION
- CCTV Provision for entry/exit points of block only
SUSTAINABILITY
- Solar water heater: For the top 2 floors
- Organic waste convertor
- Ground water recharging in Brigade Citrine Old Madras Road Bangalore
- Rainwater harvesting
- Principal and Interest
- Property Tax
- HOA fee

