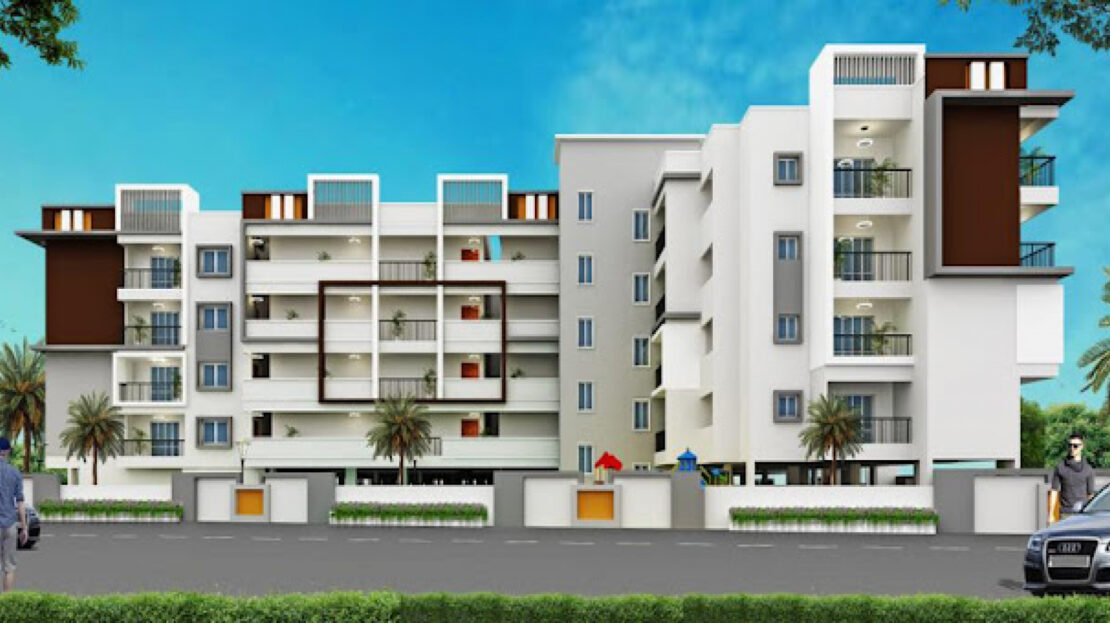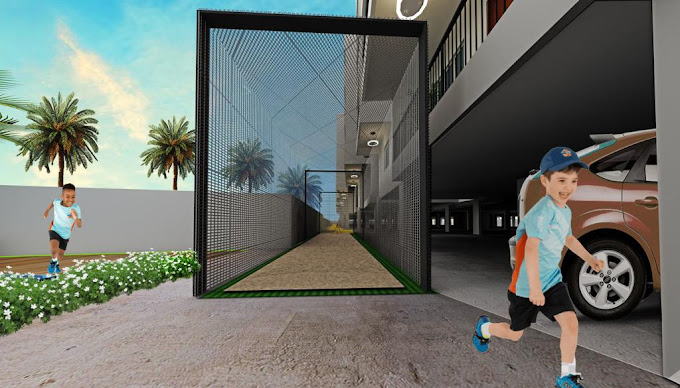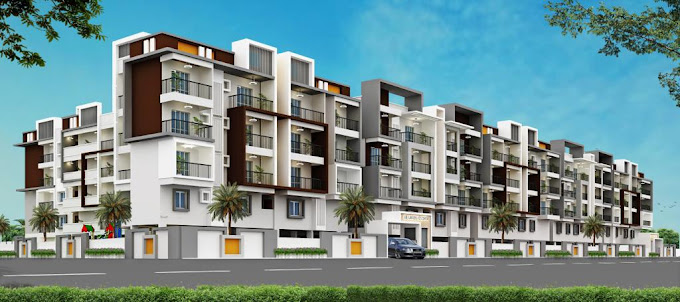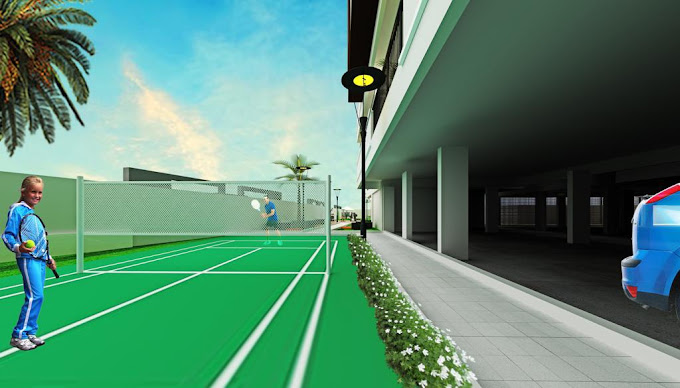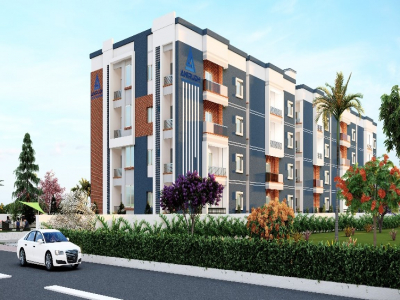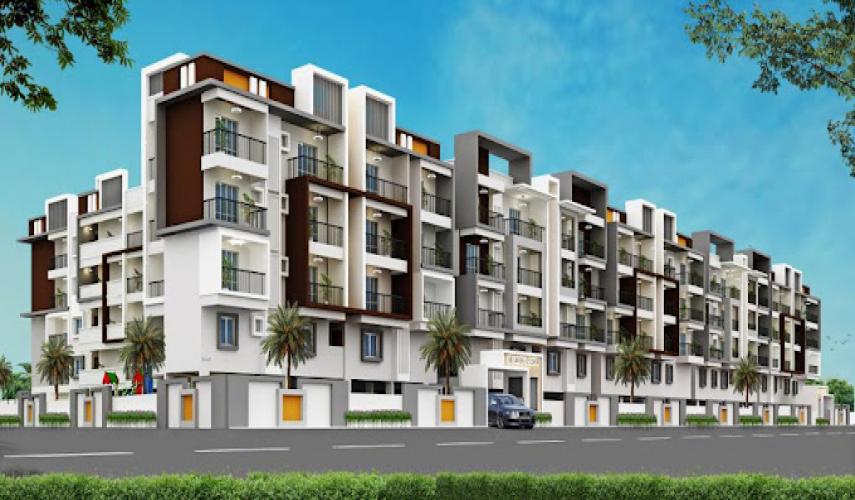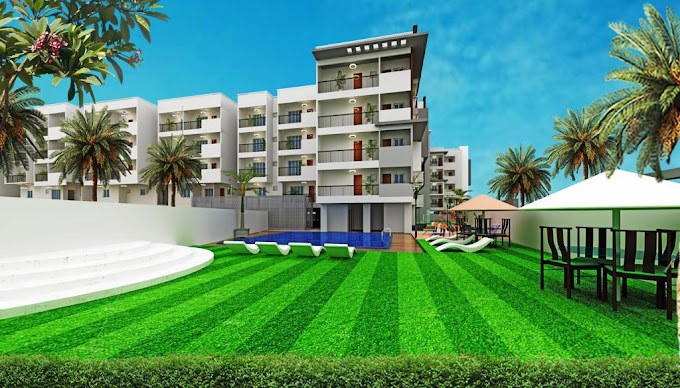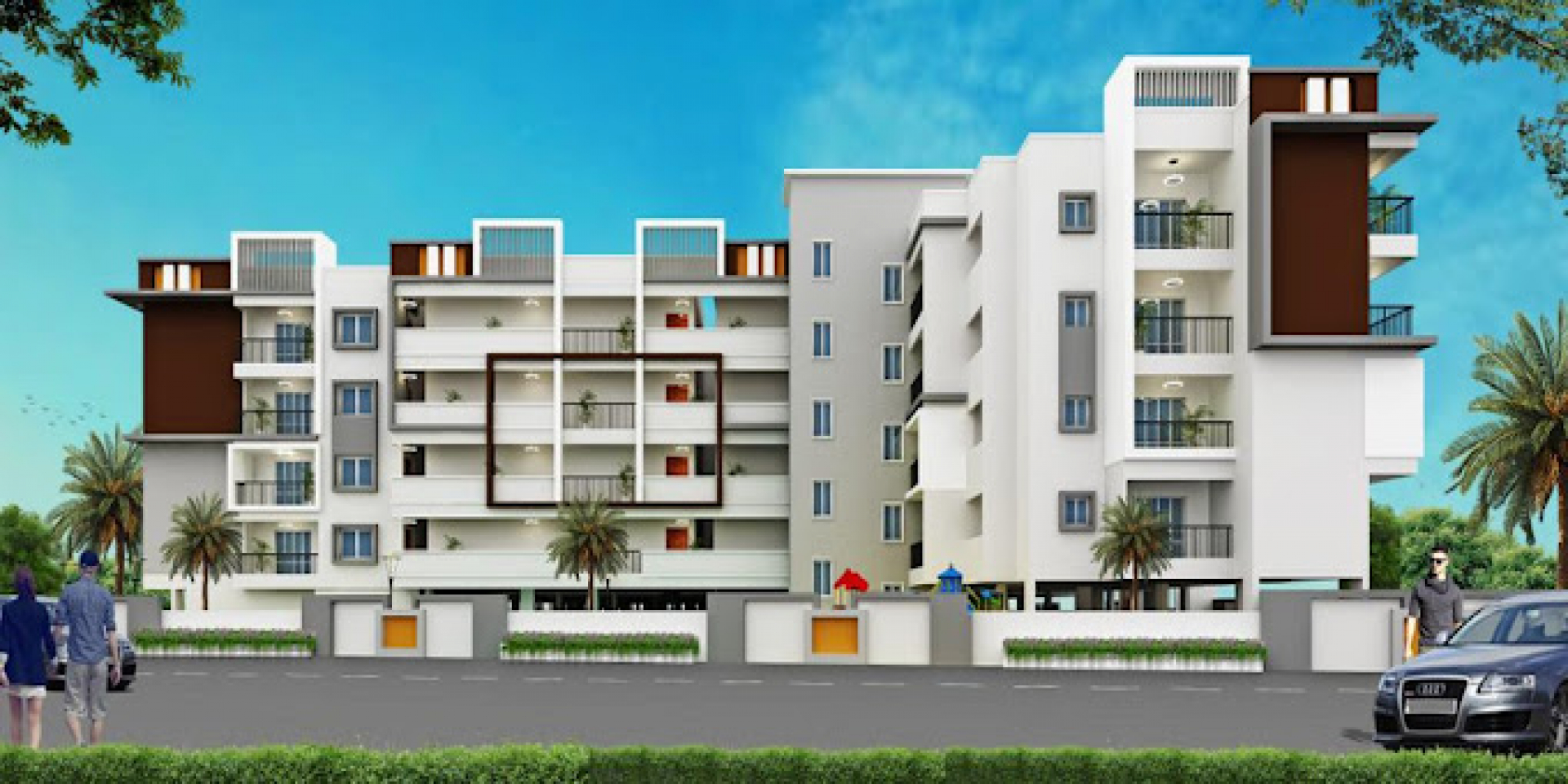Overview
- Updated On:
- 13/02/2025
- 3 Bedrooms
- 3 Bathrooms
- 1,240.00 ft2
Property Description
About Project
Immediate Possession Ready to move Apartments in DB Lakven Visishta. This is perfectly situated in the heart of Whitefield exactly in Belathur. This locality is hardly a km from Kadugodi Metro Station, Whitefield Railway Station, Hope Farm Signal, and Whitefield Hoskote Main Road Bangalore East. This locality is best suited for all kinds of residential flats and apartments for sale in Whitefield. If you are looking ready to move apartments in Whitefield this is one of the best options.
This project consists of 2 BHK & 3 BHK Apartments with all luxurious amenities in this Gated Community.
Project Configuration – DB Lakven Visishta
| 2 BHK | 1089sft |
| 2 BHK Large | 1325sft |
| 3 BHK Regular | 1240sft |
| 3 BHK XL Homes | 1792sft |
Specifications – at DB Lakven Visishta Ready to Move Flats
General
Structure
- RCC framed structure
Walls
- External walls have 6″ solid blocks and Internal walls with 4″ solid Blocks.
Plastering
- External Walls- smooth sponge finish and internal wall -Lime renderings.
Flooring
- Vitrified Flooring in all rooms and Ceramic tiles for balconies and utilities.
Kitchen Platform
- In DB Lakven Visishta, the Granite Kitchen Platform is provided with a stainless steel sink and 2-foot height glazed titles dadoing above the platform.
Electrical work
- Concealed copper wiring with Anchor plate switches and necessary points in each room and 15 amps power plug points in the kitchen and bathrooms of DB Lakven Visishta
Doors
- Main Door -Teak Wood Frames with OST Door Shutters Remaining doors- Sal wood frames with flush door shutters.
Windows
- Aluminum windows with safety grills.
Paints
- Inside one coat of primer with two coats of Putty and two coats of tractor emulsion paint.
T.V.& Telephone points
- Individual TV & Telephone points in the Main Hall and Master Bed Room with AC points.
Toilets
- Good quality ceramic wall tilling up to 7 feet in height. Hindware or equivalent sanitary and C.P. fittings.
Compound Walls and Gate
- DB Lakven Visishta provides an around compound wall after allotment of Gate parking and Gates shall be provided depending upon the convenience of parking.
Water Supply
- Water supply with underground sump and overhead tank with bore well water.
Generator
- Generator back-up provided with sufficient capacity for Lift, common areas lighting point, and in each flat for all light and fan points.
Lift
- Two Lifts 6 Passengers capacity with standard make in DB Lakven Visishta.
- Principal and Interest
- Property Tax
- HOA fee

