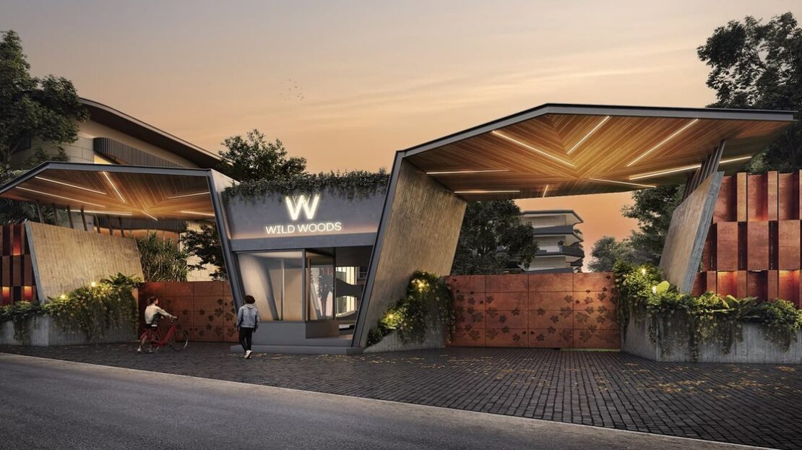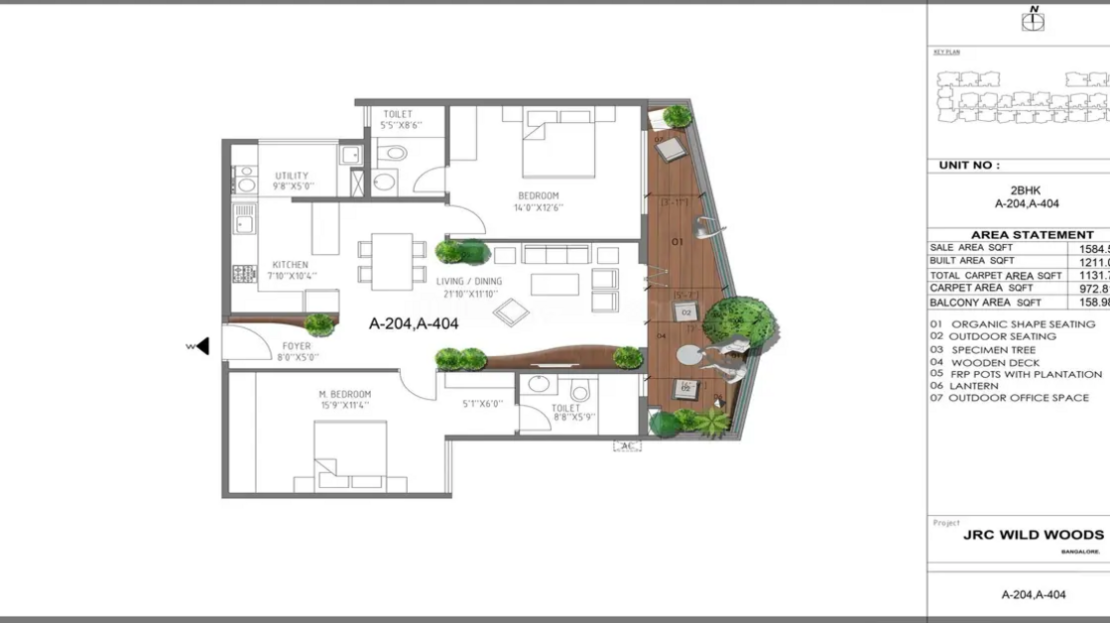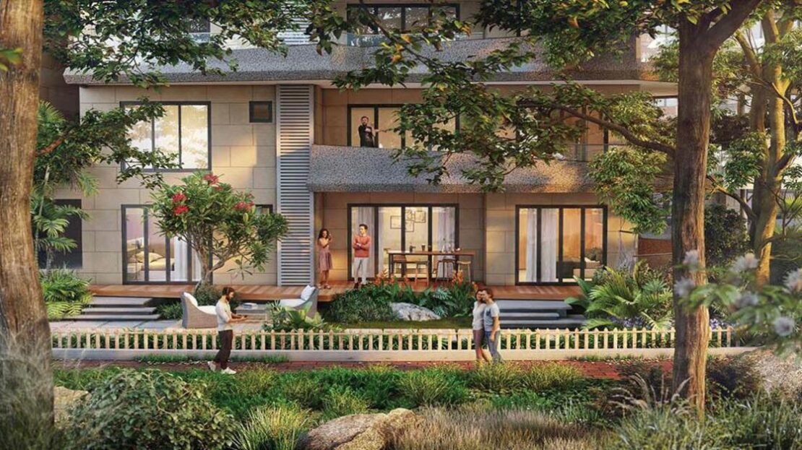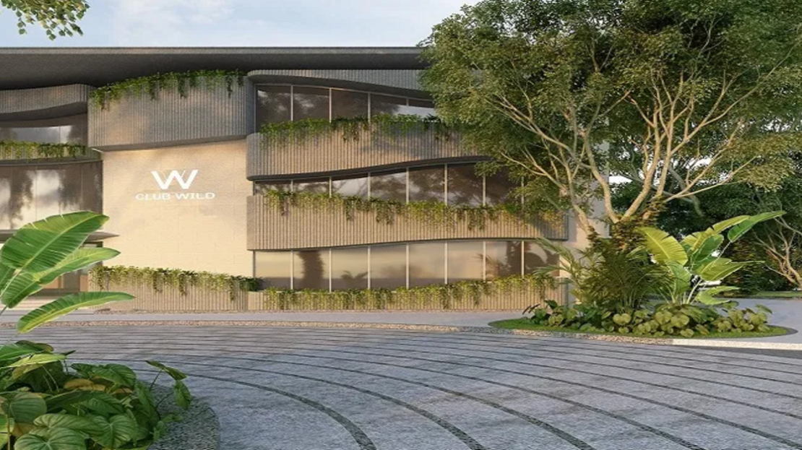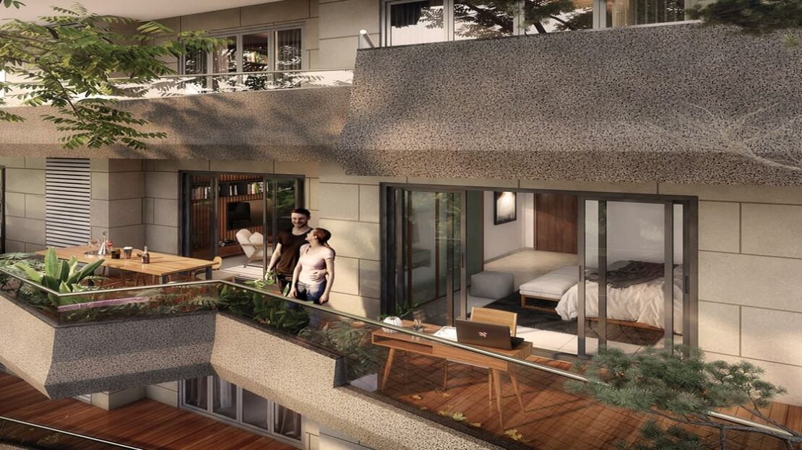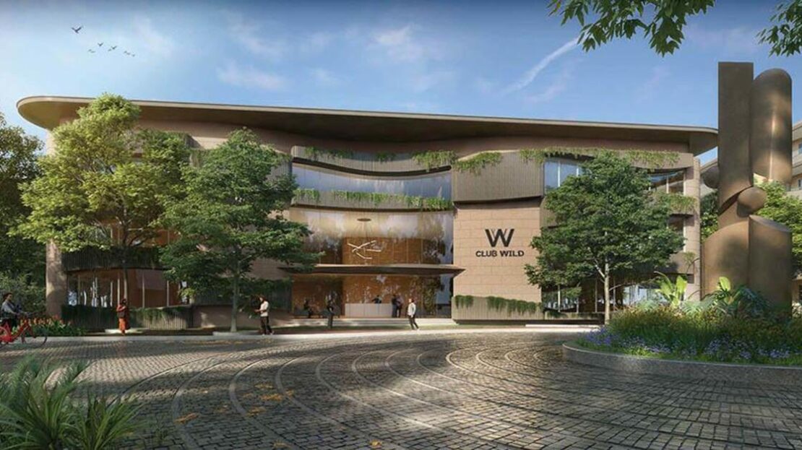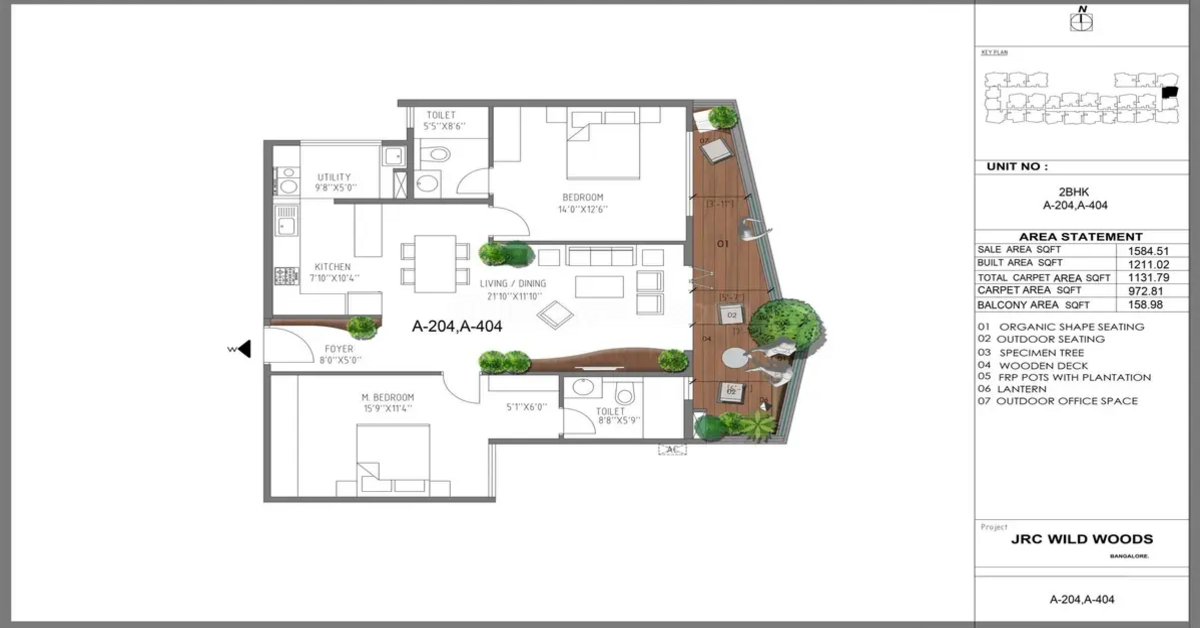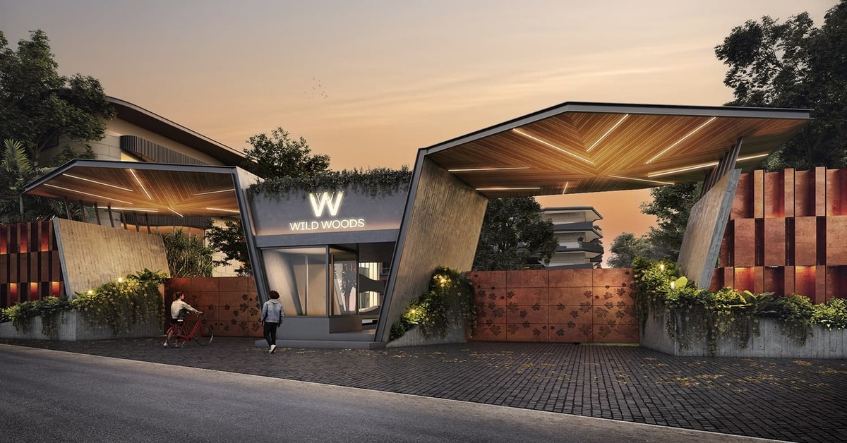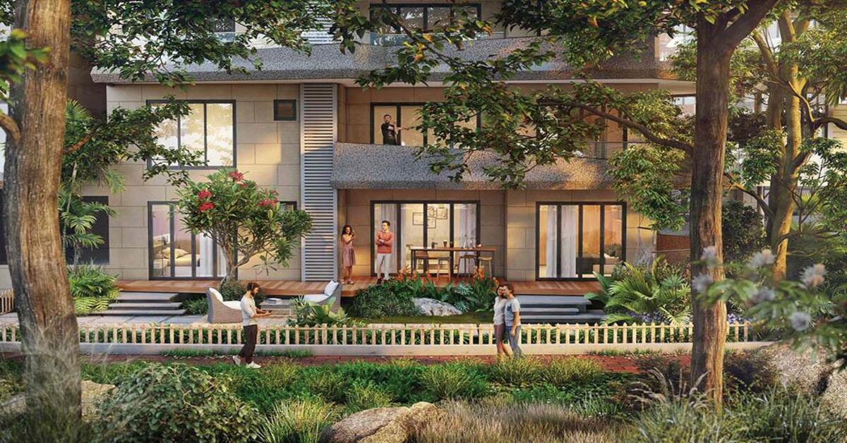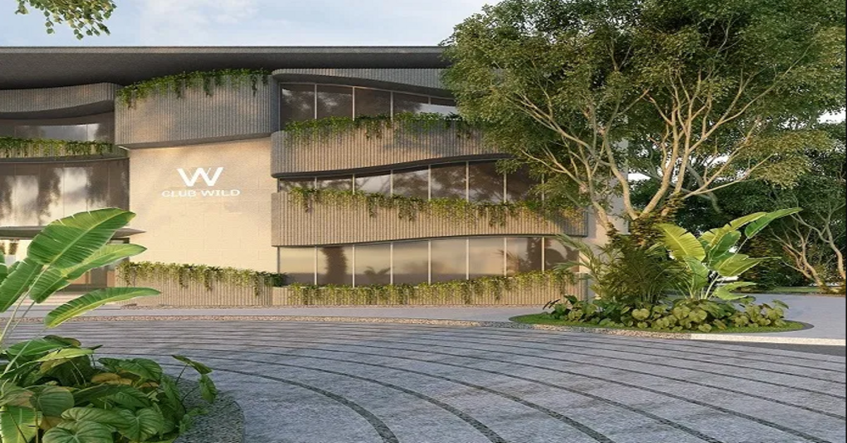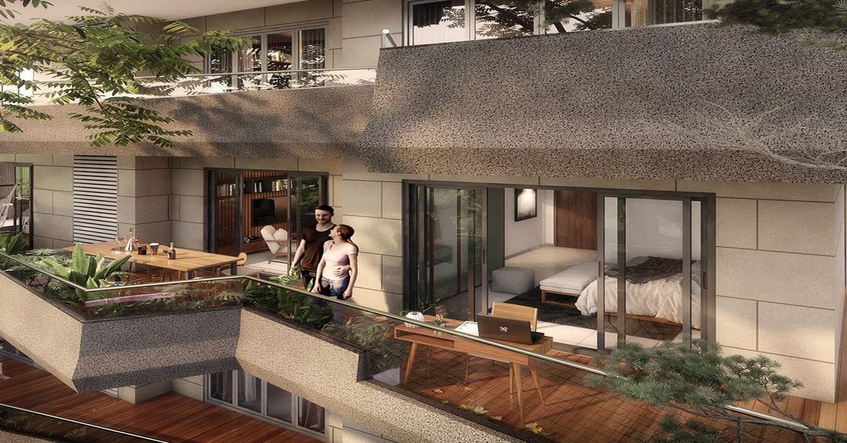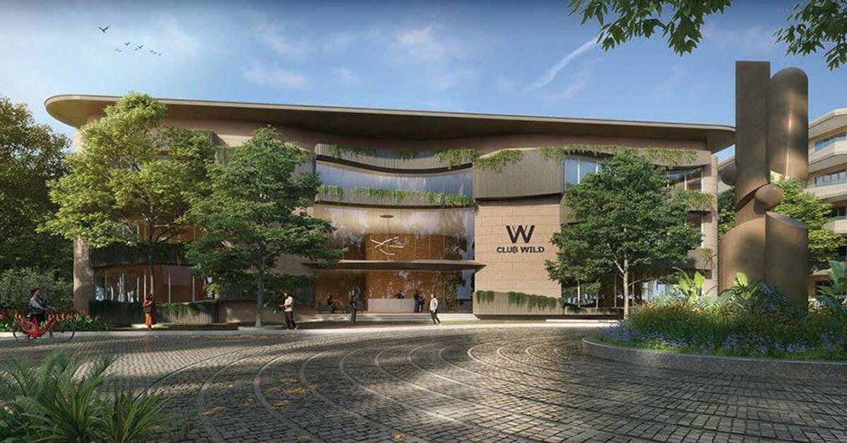Overview
- Updated On:
- 13/02/2025
- 3 Bedrooms
- 3 Bathrooms
- 2,094.00 ft2
Property Description
Luxury Apartments with unique features and umpteen greenery in one of the best Gated Societies in JRC Wild Woods near Sarjapur Road. This beautifully designed Multistorey apartment is situated off Sarjapur Road which is sandwiched between Sarjapur Main Road and Hosa Road.
Total Land Area – 2.82 Acres
Total Units in JRC Wild Woods Sarjapur Road – 120
Project Highlights – JRC Wild Woods Sarjapur Road
The best location to invest in Bangalore since lots of IT Companies are within 5 to 10 km distance like;
- Wipro Corporate Office – Hardly 5 km from JRC Wild Woods
- RGA Tech Park – Same distance as Wipro
- Decathlon Sports
- Dmart Super Market
- Carmelaram Railway Station
- Bellenus Champions Hospitals – Near Kodathi and Railway Track
- Manipal Hospitals – Multi Specialty Hospital near Bellandur Outer Ring Road
- Accenture
- RMZ Eco World and Eco Space
- Prestige Tech Park and Embassy Tech Village
Apartment Types – JRC Wild Woods Sarjapur Road
| 2 BHK Regular | 1464sft (Carpet Area – 1030sft) |
| 2 BHK XL | 1575sft (Carpet Area – 1052sft) |
| 3 BHK Regular | 2094sft (Carpet Area – 1495sft) |
| 3 BHK XL | 2665sft (Carpet Area – 1904sft) |
Specifications
General
Structure
- Basement Ground 4 floors RCC Structure External walls of 6″ thickness and internal walls of 4″ thickness
Flooring
- Foyer/Living/Dining/Kitchen: Vitrified tiles of RAK/Kajaria/Nitco
- Bedrooms: Wooden Flooring is provided in JRC Wild Woods
- Bathroom: Anti-Skid Ceramic Tiles
- Balcony: Anti-skid wooden textured ceramic tiles
- Utility: Anti-skid ceramic tiles
Doors
- Main Door: Teak Wood Frame with Flush Shutters with Dorset Hardware Fittings
- Internal Doors: Laminated Flush Shutters with Dorset Hardware fittings
Windows
- Aluminum windows with mosquito mesh
Ventilators
- Aluminium ventilators
Sanitary and CP Fittings
- Grohe/Duravit for CP fittings
- All Bedrooms Toilets- Granite top with Under Counter Wash-Basin with Hot and Cold-Water Mixture.
- The bedroom with the Attached Toilet shall have a Shower Area with a Hot and Cold Mixture and a Cockroach Trap. EWC and Wash-Basins Made from Grohe / Toto / Duravit Coloured Vitreous Ceramic Ware. Health Faucet and Flush valve in all Toilets of JRC Wild Woods
Dado & False Ceiling
- Bathroom: Designer ceramic tiles till ceiling Bathrooms will have grid false ceiling
Painting
- Premium Emulsion Asian Paints on Internal Walls and Apex Asian Paints for Exterior Walls
Electrical
- Modular switches of Schneider / Legrand
DG power backup
- Common areas 2 KW
- 3 BHK is 2 KW | 2 BHK is 1.5 KW
Common area
- WATER CONSERVATION: Dual piping system and dual flush system for Sanitary All landscapes maintained through recycled water Rainwater harvesting
- ENERGY CONSERVATION: Energy efficient lights in common areas Timer adjusted street lights
- SOLID WASTE MANAGEMENT: Segregation at source
External Security
- 24 Hour Ground Security CCTV at Strategic Points for Surveillance Visitor Management Intercom Facility to Guard-House Video door phone system at every home of JRC Wild Woods
Services
- WTP
- STP (500 KLD)
- Organic waste converter
- Provision for piped natural gas(PNG)
Address: JRC Wildwoods, Gattahalli Road, Chikkakannalli, Off Sarjapur Road, Bangalore
City: Bangalore
Area: Sarjapur Road
Zip: 560035
Country: India
Property Id: 23690
Price: ₹ 1,57,77,777
Property Size: 2,094.00 ft2
Rooms: 3
Bedrooms: 3
Bathrooms: 3
Project RERA ID: PRM/KA/RERA/1251/310/PR/030822/005129
Facing: East
Parking: Car and Two Wheeler
Parking Nos: 1 Car
Overlooking: Swimming Pool
Property on Floor: 2
Total Floors: 5
Deals & Offers: Modular Kitchen
Flooring: Vitrified
Interior Details
Gym
Outdoor Details
Basketball court
Other Features
24 7 Water
Badminton Court
Children Play Area
Club House
Gated Community
Multipurpose Hall
Party Hall
Power Backup
Rain Water Harvesting
Service Lift
Swimming Pool
Tennis Court
Unfurnished
₹ 232,240,082.68
per month
- Principal and Interest
- Property Tax
- HOA fee
₹ 109,538.57

