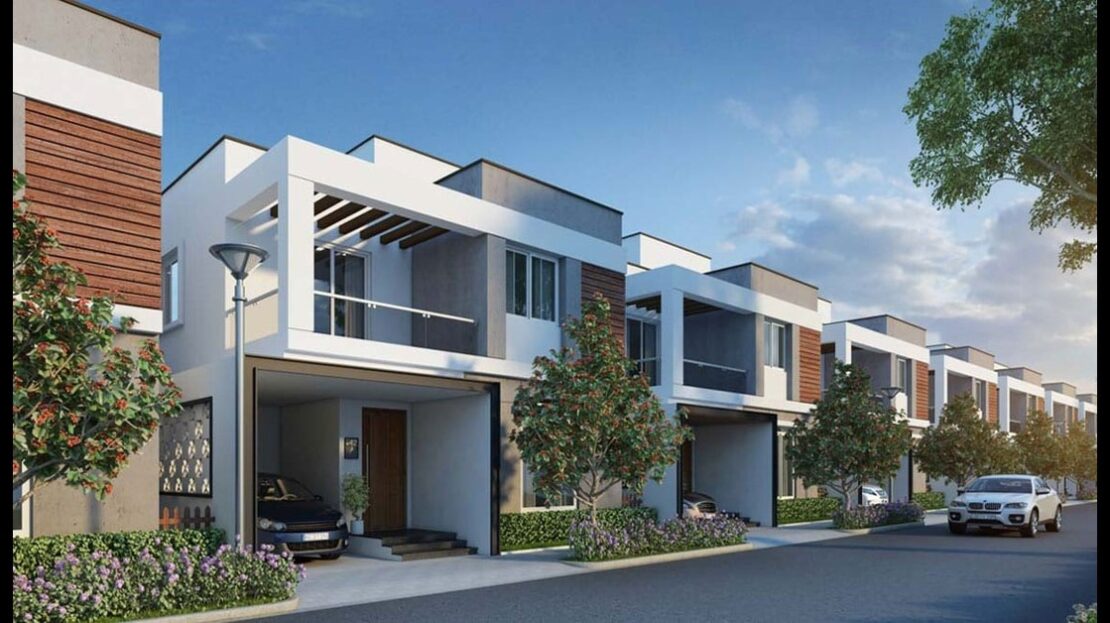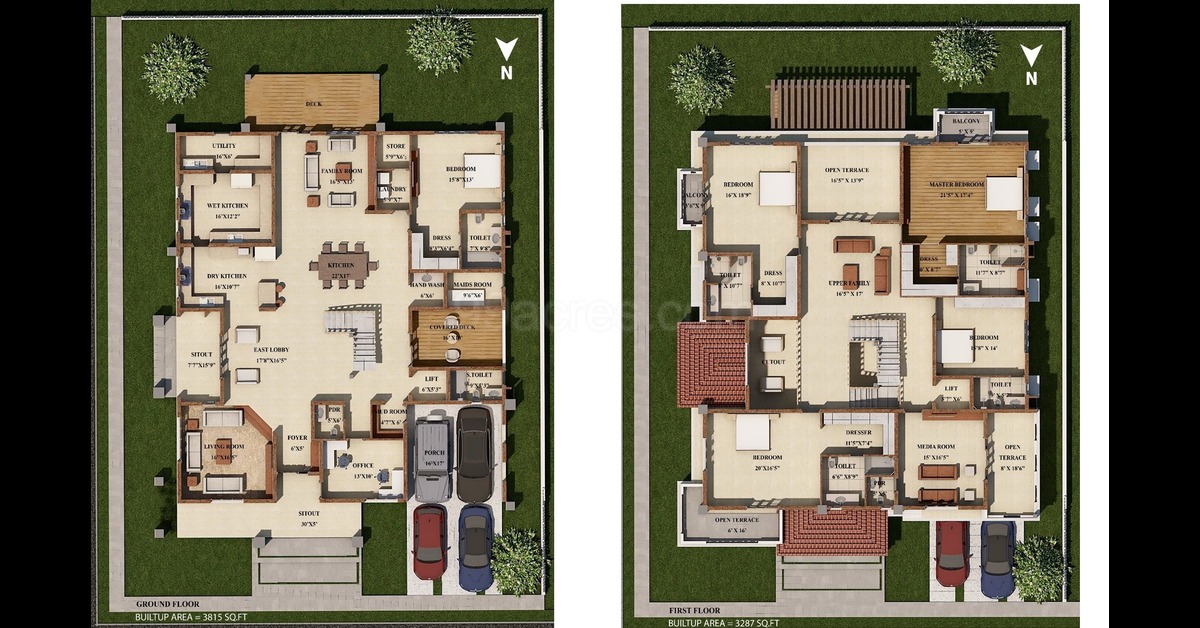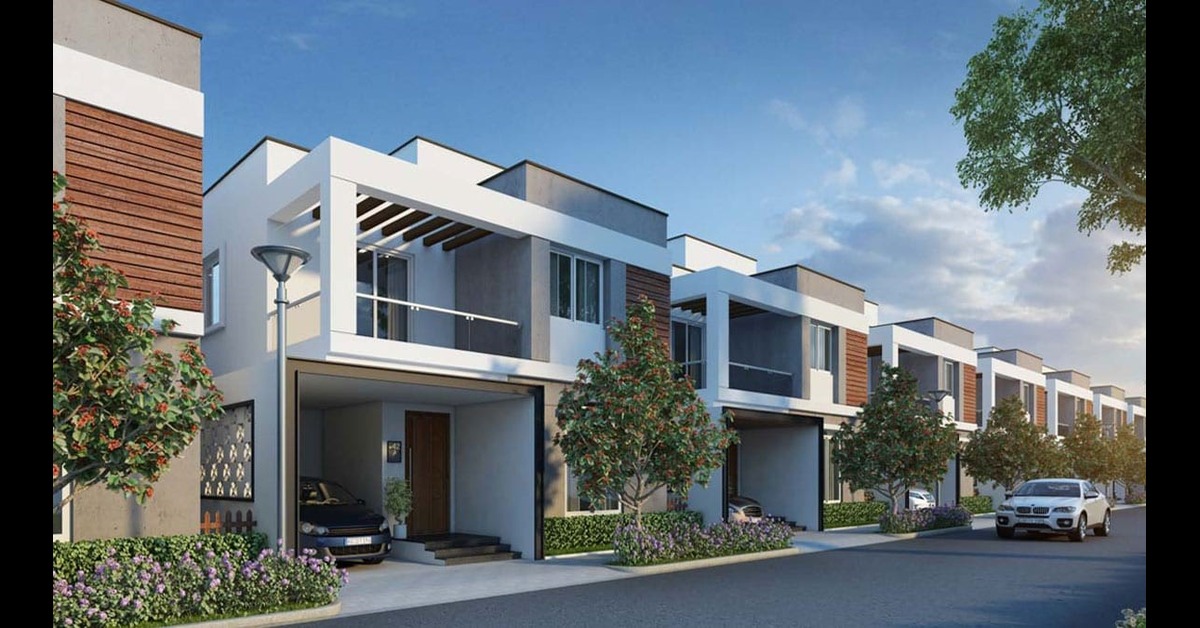Overview
- Updated On:
- 16/04/2025
- 4 Bedrooms
- 4 Bathrooms
- 3,494.00 ft2
Property Description
Nambiar Ellegenza Phase 2 is another luxury landmark after the successful completion of Phase 1 in the same vicinity of Muthanallur Cross off Sarjapur Road. This villa community is coming in 100 acres of BMRDA-approved project with 4 BHK & 5 BHK Villas. Ellegenza Phase 2 by Nambiar Builders is a Newly Launched property that offers bigger dimension Plot size villas. It comes with better construction quality and upgraded specifications.
Project Highlights – Nambiar Ellegenza Phase 2
Ellegenza Phase 2 is situated off Sarjapur Road which is a sandwich locality between Sarjapur Main Road and Hosur Road near Electronic City Phase 2. This locality has a very good number of International Schools, Hospitals and lots of greenery. Let us introduce you to Nambiar Ellegenza Phase 2, a premier development.
Ellegenza Phase 2 by Nambiar Builders is the second most luxurious Villa community in and around the localities of Sarjapur Road after Nambiar Bellezea, Super Luxury Villa in Muthanallur.
Configurations
| 4 BHK Villa | 3300sft SBA in Plot size of 1575sft |
| 5 BHK Villa | 3981sft SBA in Plot Size of 1920sft |
Location Advantage
- Dommasandra Circle
- Kodathi Gate
- Wipro SEZ Campus Sarjapur Road
- Varthur-Whitefield Road
- Gunjur Village
- Chandapura Main Road
- Electronic City Phase 2
- Sarjapura Attibele Road
Schools nearby Nambiar Ellegenza
- Divine Providence School – Nearest to Ellegenza by Nambiar Builders
- Greenwood High International School
- The International School Bangalore
- Global Indian International School
- Oakridge International School
- Harvest International School
- Delhi Public School
Shopping Malls
- Dmart Super Market Sarjapura
- Dmart Super Market Carmelaram
- Vishal Mega Mart
- Zudio
- Max Super Store
- GIRIAS
- Pai Electronics
- Star Bazaar by TATA Group
- More Super Market
Hospitals
- Bellenus Champions Hospital
- Manipal Hospitals, Iblur Junction
- Motherhood Hospital
- Cloud Nine
- Spandana Multi Specialty Hospital
- Punarjani Herbal Hospital
Specifications – Nambiar Ellegenza Phase 2
General
STRUCTURE
- Full R.C.C. framed structure, designed as per relevant BIS codes for earthquake resistance and structurally efficient systems implemented in Ellegenza Phase 2.
WALLS
- All walls external and internal are 6’’ concrete and WALLS steel framed walls.
DOORS
- Main Door – Engineered Wood with Teak Vineer fitted with a digital lock, Internal Doors – Engineered wood with a laminate finish.
WINDOWS
- Fenesta premium wooden finish UPVC windows with mosquito mesh.
FLOORING
- Italian marble flooring in the living, dining, kitchen & bedrooms.
BATHROOMS
- Flooring: Anti-
- Walls: Ceramic Tiles
- False Ceiling: Grid Ceiling with shadow channels in Nambiar Ellegenza Phase 2.
PAINT
- Asian Premium Emulsion over Putty Care Internal:
- External: Asian emulsion with ta extended finish
PLUMBING
- Fittings: TOTO or equivalent- Ceramic
- Chrome Platted Fittings: Hans Grohe or equivalent
- Noiseless water pressure pump: Grundfos or equivalent
ELECTRICAL
- witches: Panasonic or equivalents
- Wiring: Fire-resistant Polycab or equivalent
- Heat Pump: Centralised Emerson heat pump of 300 Ltr capacity
GRID POWER/BACKUP
- EB Power: 10 KV
- DG Backup: 100% back up for houses & common areas
Visit now to avail Early Bird Offer in this beautifully designed Villa community of 100 Acres with the configurations of 4 BHK Villa & 5 BHK Villa with all world-class amenities.
- Principal and Interest
- Property Tax
- HOA fee




