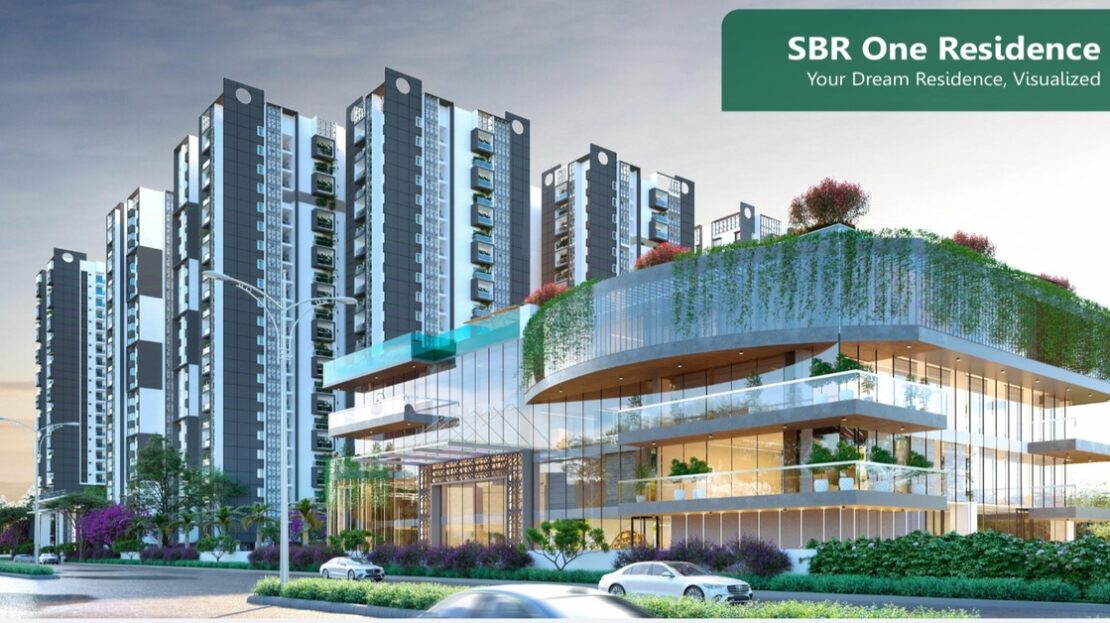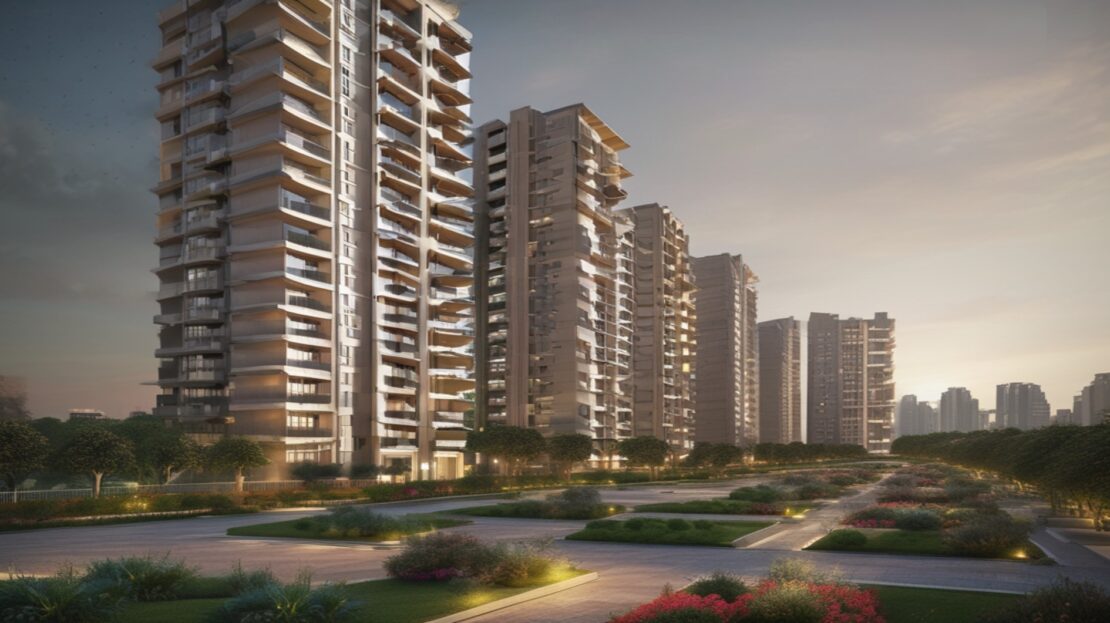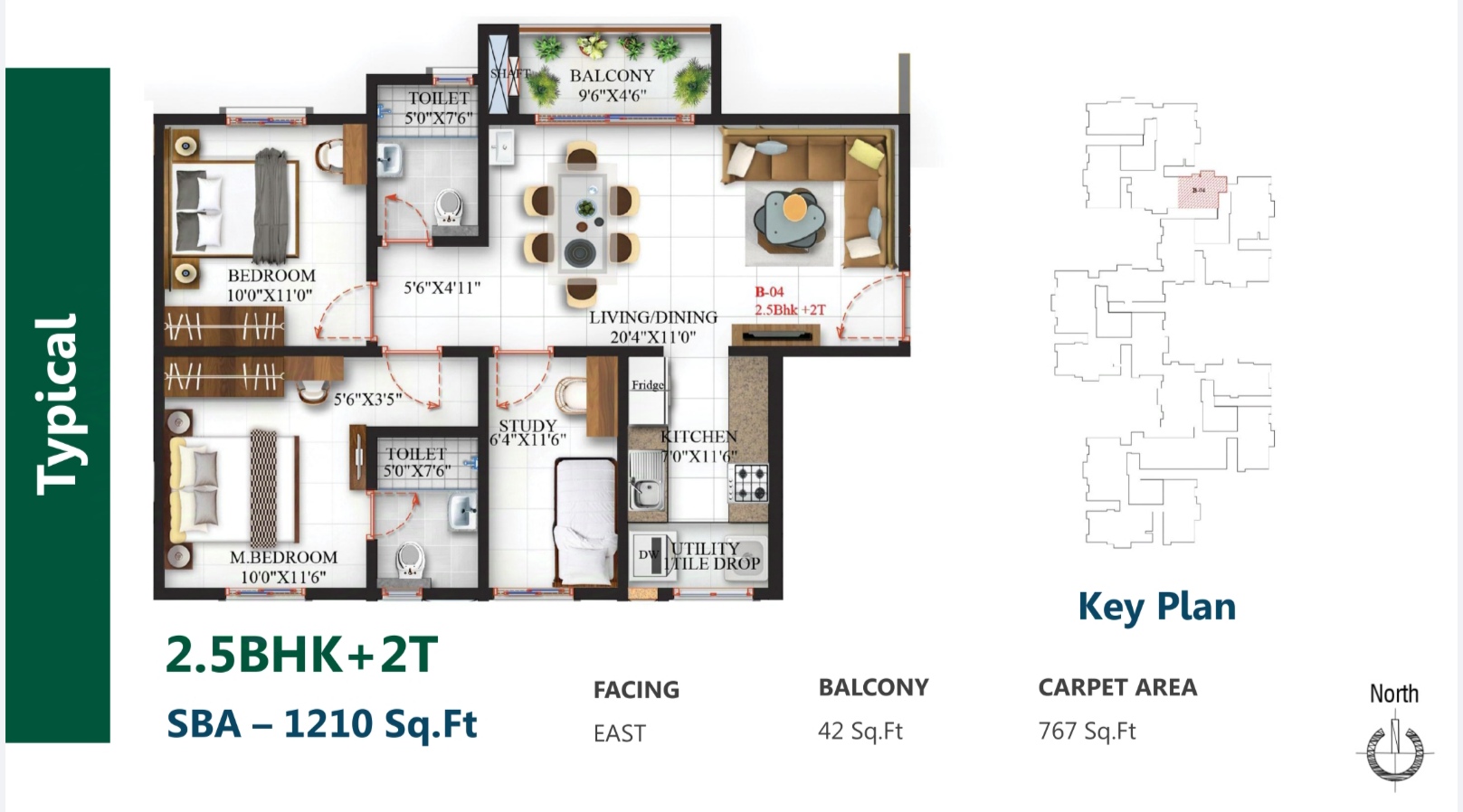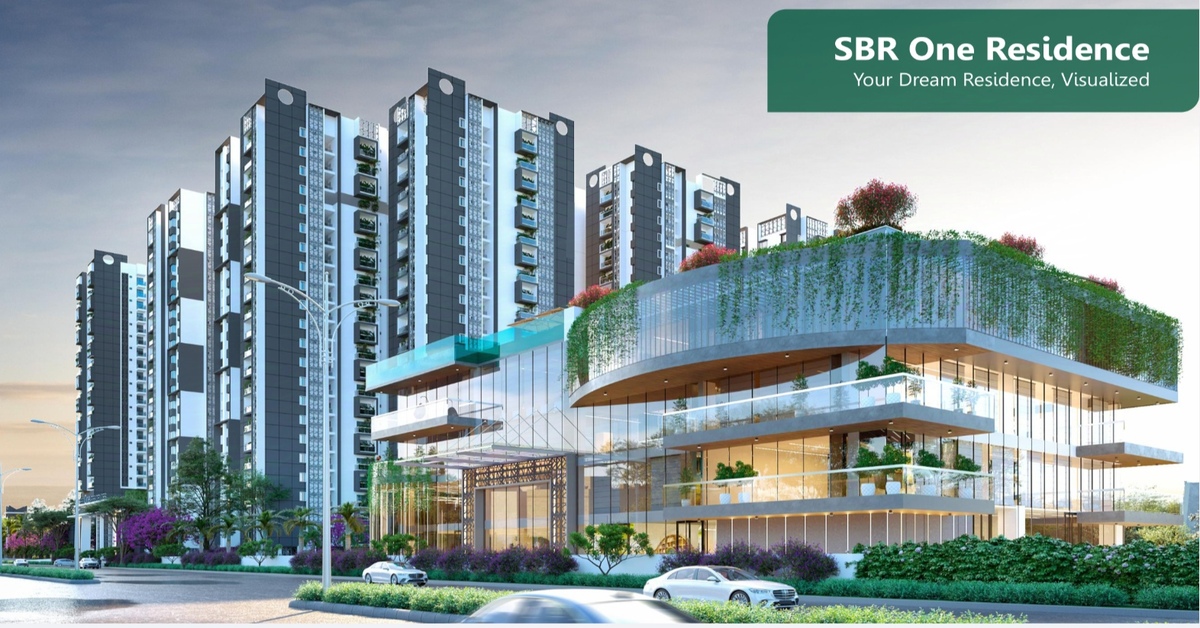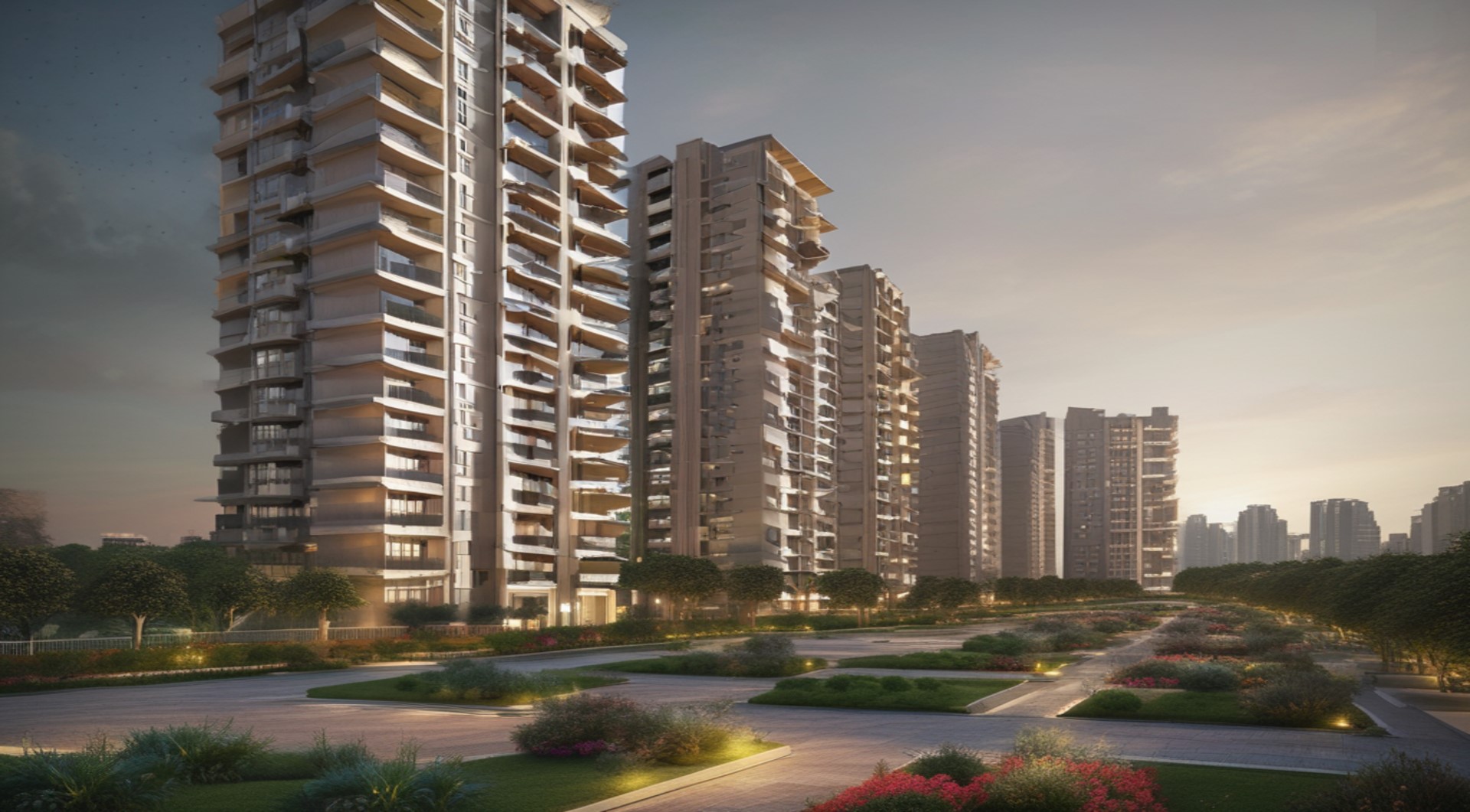Overview
- Updated On:
- 18/02/2025
- 3 Bedrooms
- 2 Bathrooms
- 1,310.00 ft2
Property Description
SBR One Residence is newly launched in Hope Farm Whitefield Bangalore East. This upcoming luxury from SBR Group is situated in the heart of Whitefield close to Kadugodi Metro Station and ITPL Main Road. One Residence is another masterpiece of one of the most reputed Builders & Developers in Bangalore East that believes in Innovative ways of serving customers, on-time delivery, and best-quality construction.
One Residence by SBR is a Mivan Construction structure with Ultra Luxury Configurations.
Project Highlights – One Residence
Total Land Area – 12 Acres
Approval Authority – BBMP
Total Units – 1028
Types – 2.5 BHK and 3 BHK
Sizes of 2.5 BHK – 1191sft to 1310sft
Dimension of 3 BHK – 1624sft to 1752sft spacious homes
RERA ID – PRM/KA/RERA/1251/446/PR/131224/007297
Specifications – One Residence Hope Farm
General
Structure:
- All elements of the structure are designed for Earthquake compliance to SEISMIC ZONE – II
- Substructure – RCC framed structure
- Superstructure – Aluminum Shuttering with Shear core wall
Masonry walls:
- 160mm Thick shear core walls.
- Plastering/Rendering:
- Internal walls – Gypsum plaster (If required), finished with OBD/Emulsion paint.
- External walls – Fair-faced concrete finish with exterior Emulsion paint.
Doors:
- Main Door: Engineered Solid core shutter, 40mm veneered on both sides with SS fixtures.
- Other Doors: Engineered hollow core shutter, 32~38mm th laminated on both sides with SS Fixtures.
- Toilet Doors: Engineered hollow core shutter, 32 mm th with laminate on both sides with SS Fixtures.
- Plastic laminate, on the internal side. Brushed SS hardware for all doors of SBR One Residence.
Windows:
- UPVC Sliding windows with clear glass with provision for mosquito mesh.
Civil
Flooring:
- Living / Dining / Kitchen – 600mm x 600mm high-quality vitrified tiles flooring
- Master Bed Room – laminated Wooden Flooring in this most awaited SBR Pre Launch Property
- Bedrooms – 600mm x 600mm high-quality vitrified tiles
- Balcony / Utilities – 600mm x 600mm high-quality textured vitrified tiles.
- Common areas – Combination of Granite flooring & high-quality Vitrified tiles
Kitchen:
- 19mm Black granite countertop with one large S.S. sink with drainboard.
- Ceramic tiles dado for 2 feet height above counter. Provision for water purifier connection.
Toilet:
- Premium Branded C.P. fittings & fixtures.
- Premium branded Wash basin & Water closet in SBR One Residence.
- Premium branded glazed/ Ceramic tiles for flooring & up to the false ceiling height.
- CPVC pipes for hot & cold-water line Suspended pipes in the toilet above the false ceiling.
- Provision for a Geyser above the false ceiling in every bathroom.
- Dual piping system for flushing & water supply.
Painting:
- PLASTIC Emulsion/oil bound Distemper for internal walls & ceilings.
- Exterior emulsion for external walls of SBR One Residence.
- Enamel painting for Metal & Wood surfaces.
Water Supply:
- Water treatment & softening plant for the entire water supply system.
- STP/Water recycling plant &treated water used for flushing & landscaping.
- Rainwater harvesting techniques to be used to supplement & recharge bore wells.
- Gravity water system in SBR One Residence.
Electrical
- ISI Mark Copper wires.
- Premium Modular switches.
- Sufficient points in all rooms.
- Provision for Electrical point for split AC in Master Bed Rooms.
- 5KW & 3KW BESCOM power for each 3 Bed room & 2 Bed room units respectively.
- Provision for TV points in Master bedroom& living room.
- ELCB for each unit of SBR One Residence Bangalore.
- CCTV system for Security surveillance.
- Captive power/ DG:
- 100% back up for all common areas and facilities & 3KW for 4 Bedroom units, 1.5KWfor 3 Bedroom units &1KW for 2-bedroom units.
Fire Safety Services :
- External Fire Yard Hydrant System Piping, Single headed Hydrants stand post. Fire Pumps (Hydrant,
- Diesel & Jockey) Valves and other necessary accessories.
Elevators :
- 3 No premium brand elevators for easy access to all floors in One Residence Whitefield.
About Builder – SBR Group Bangalore
SBR Group is one of the fastest growing real estate brands in Bangalore Especially in East localities like;
- Old Madras Road – Several completed residential apartments in this vicinity.
- Seegehalli – SBR Group has multiple Apartments, Villaments and Penthouses in Seegehalli Bangalore.
- Avalahalli – SBR Tejas and Gokulam are the ready-to-move apartments from this developer in this area.
- Hope Farm Junction Whitefield – Most awaited launch in Whitefield, SBR One Residence Bangalore is a recently launched property with ultra-luxury features.
- Sarjapur Road – Upcoming high rise in coming days near Dommasandra Circle and Sompura Gate.
- Electronic City – SBR Builders has a Shopping Mall in E City Bangalore.
- Principal and Interest
- Property Tax
- HOA fee

