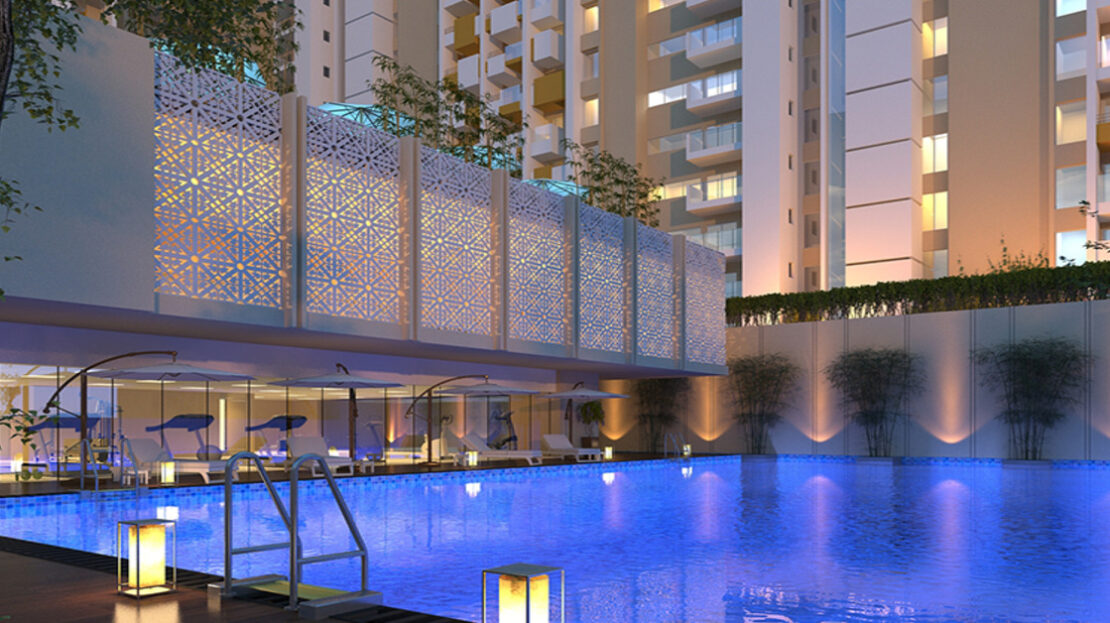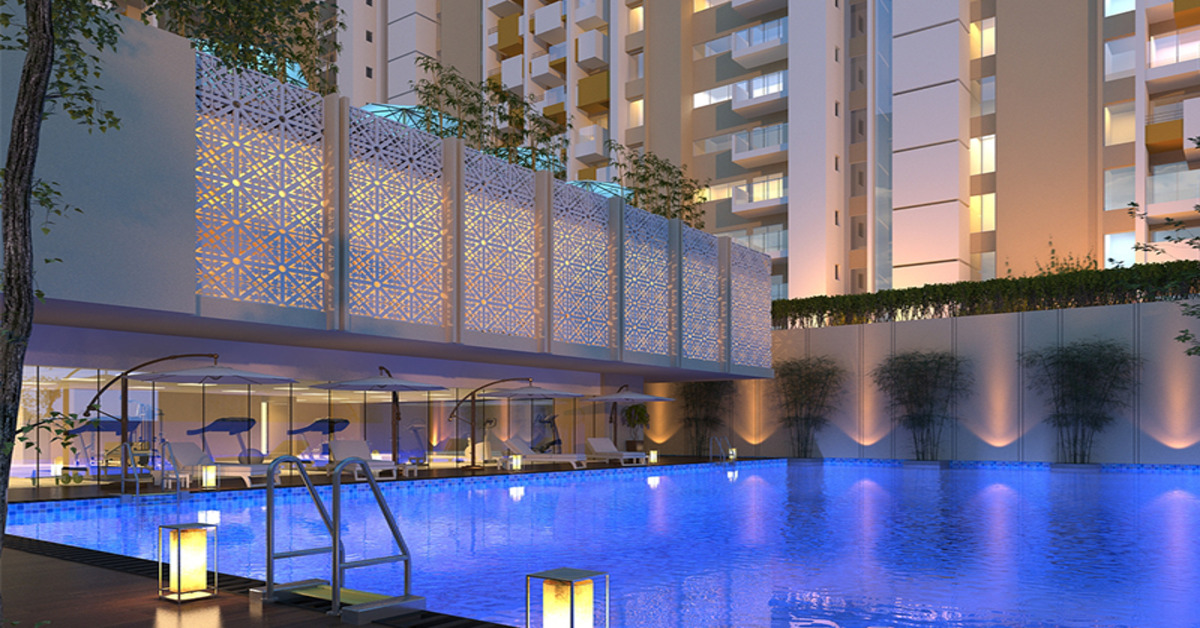Overview
- Updated On:
- 16/05/2025
- 1 Bedrooms
- 1 Bathrooms
- 470.00 ft2
Property Description
Last few ready to move high rise apartments in SLV Pragathi Amber in Glass Factory Layout Electronic City Phase 2 Bangalore. This project consists of Studio Apartments, 2 BHK, 2.5 BHK, 3 BHK+2T and 3 BHK Spacious homes with good ventilation and Vaastu compliance. This is one of the fastest growing residential layout close to Hosur main road, Metro Station and lots of Tech Parks as well as IT Companies. Residents will appreciate the proximity to Pragathi Amber.
Ideal Investments for the home buyers who are working in Electronic City, HSR Layout, Hosa Road as well as Sarjapur Main Road localities.
Project Highlights – Pragathi Amber
Total Land Area – 2.32 Acres
No. of Units – 208
Types – Studio, 1 BHK, 2 BHK, 2.5 BHK. 3 BHK+2T and 3 BHK Apartments
Dimensions – 470sft to 1560sft
Possession – Ready to Move
RERA Number – PRM/KA/RERA/1251/308/PR/171130/000629
Specifications – SLV Concretes
General
SPECIFICATIONS
- RCC framed structure with solid block masonry with anti-termite treatment for entire plinth in Pragathi Amber project.
FLOORING
- Living/Dining/Kitchen
- Foyer/Bedroom I Vitrified tiles
- Master Bedroom I Laminated wooden flooring
- Balcony/Utility/Toilets I Premium designer full body tile on wall and floor
KITCHEN
- Premium ceramic tiles above counter
- Granite counter with stainless steel sink
- Long body swivel bibcock for sink in Pragathi Amber
- Provision for water heater and water purifier
- Designer Kitchen*
UTILITY
- Washing machine point and dishwasher inlet and outlet Cloths line*
TOILET
- High quality single lever faucets for washbasin
- EWC and washbasins of good quality
- High quality single lever diverter
- Health faucets and flush valve in all toilets
- Frameless shower cubicle in master bedroom*
- Towel rod*
- Toilet paper holder*
- Soap tray / Robe hook*
- Mirror*
DOORS
- Entrance door to the flat, with both sides veneer, fitted on teakwood frame.
- Bedroom doors with hardwood frame
- Masonite shutters resin coated and paint finished
WINDOWS
- 3 Track sliding UPVC windows with mosquito mesh
- Ventilators: UPVC with glass louvers in Pragathi Amber
PAINTING
- Exterior: Texture finish with exterior emulsion weatherproof paint
- Internal Ceilings: Distemper paint
- Internal Walls: Acrylic emulsion paint
- Common Area: Emulsion paint
ELECTRICAL
- Modular switches with concealed copper wires
- Power backup at Pragathi Amber
LIFTS
- The project has an 8 passenger capacity lift in Pragathi Amber.
- Stretcher lift / Service lift
OTHERS
- FIRE FIGHTING SYSTEM is included in Pragathi Amber
- HOME AUTOMATION*
- INTERNET*
- TELECOM*
- DISH TV*
- GAS PIPING*
- Principal and Interest
- Property Tax
- HOA fee



