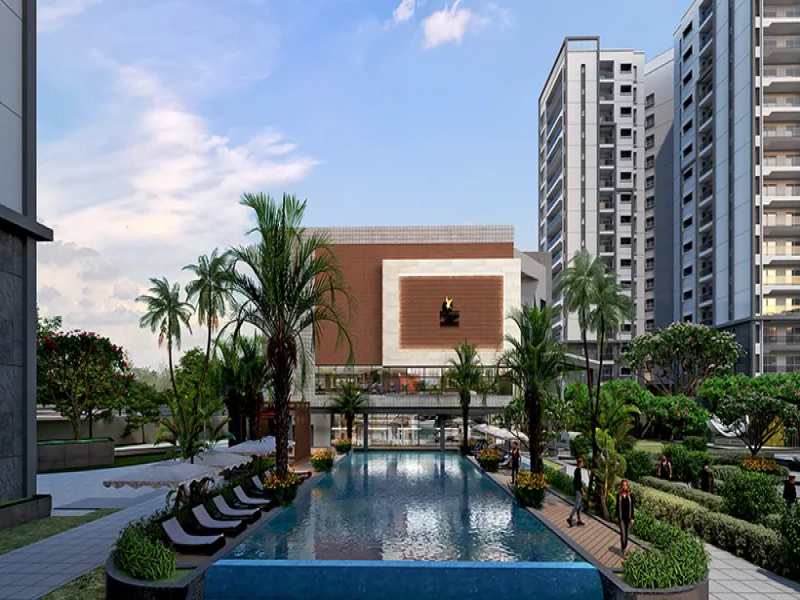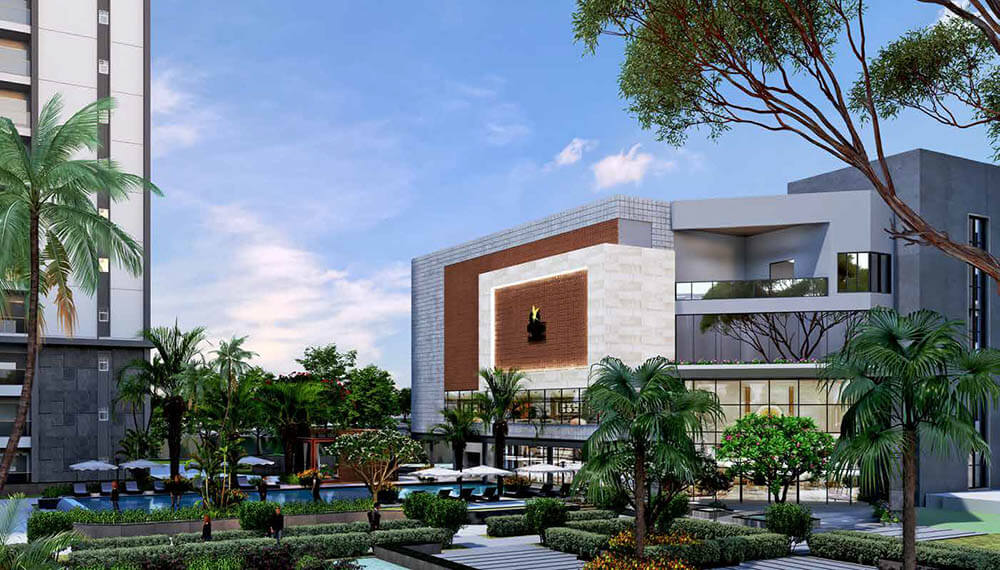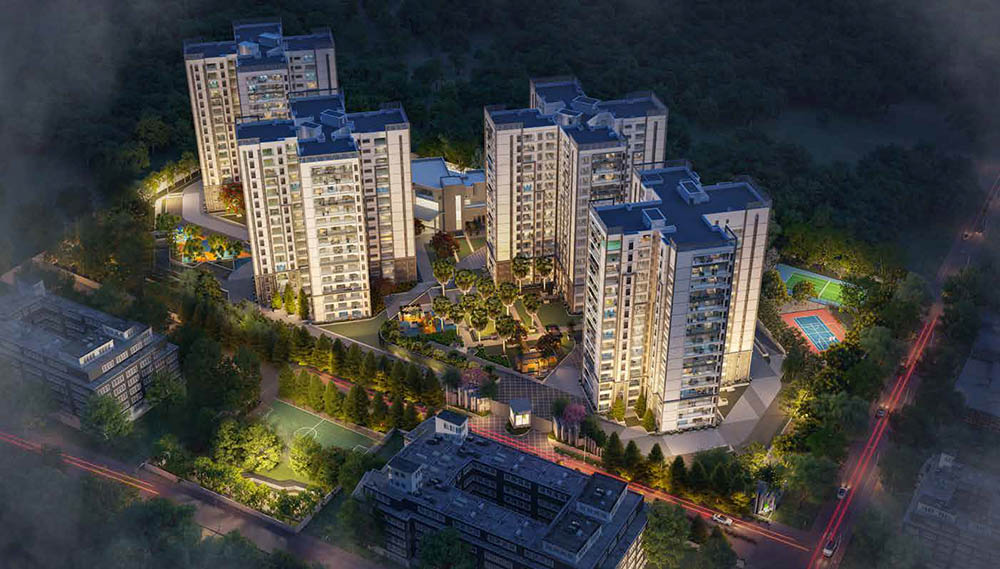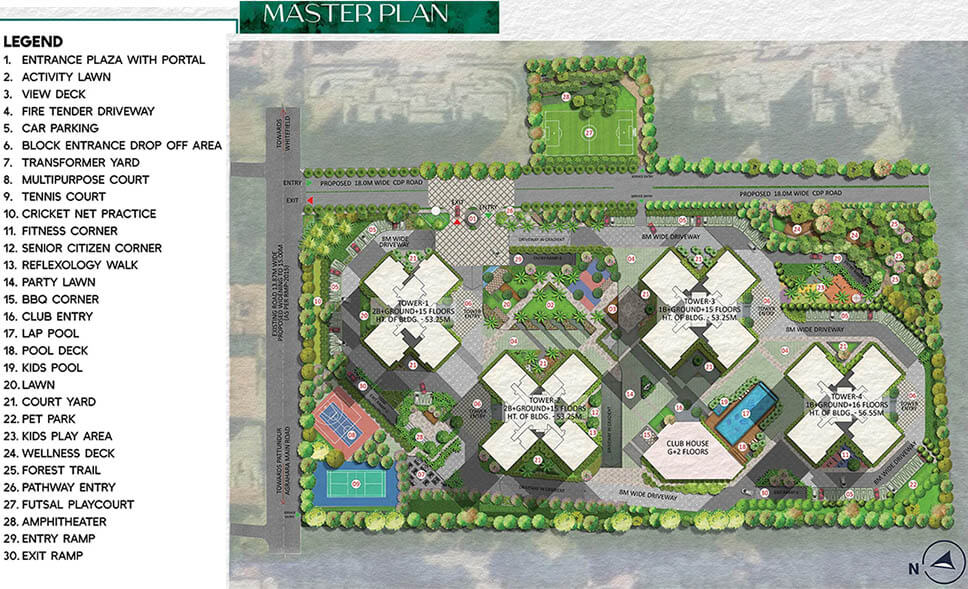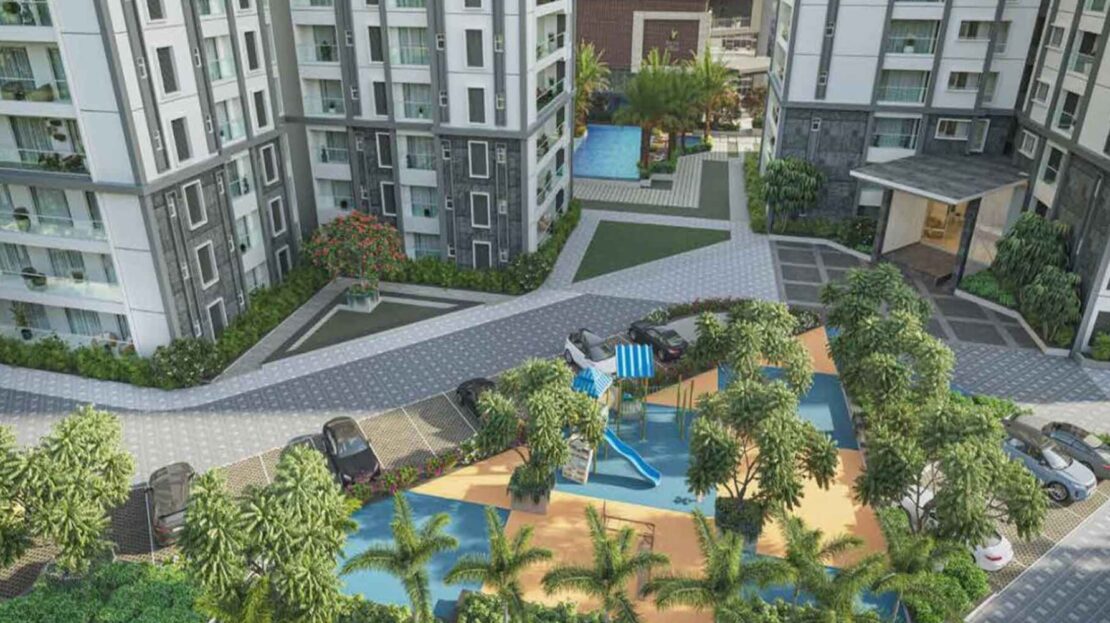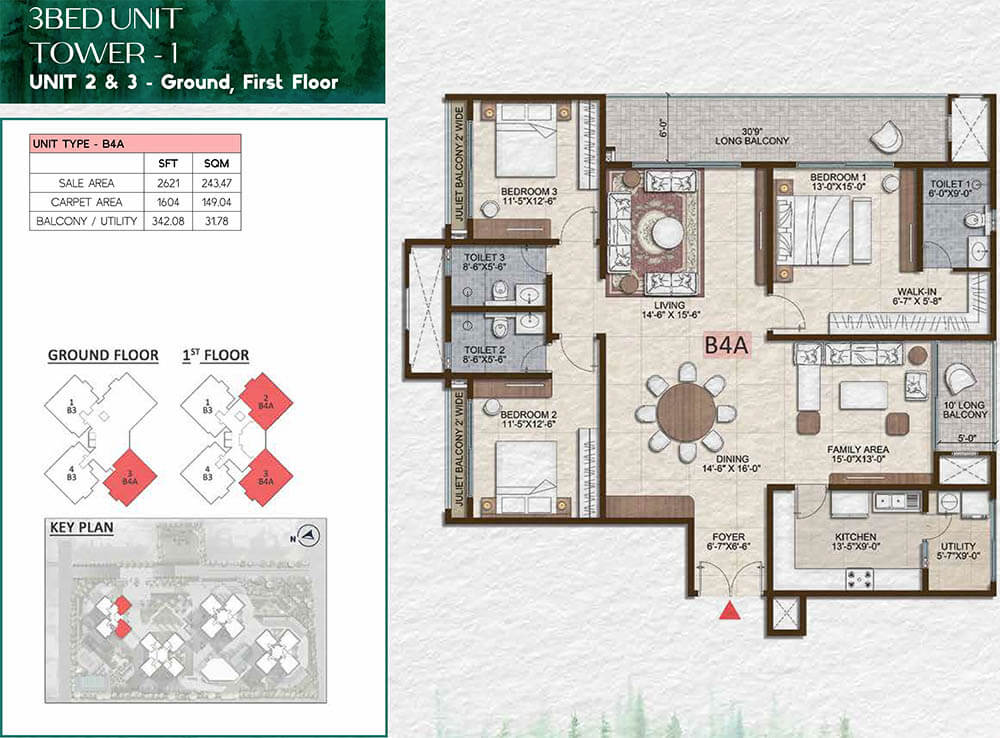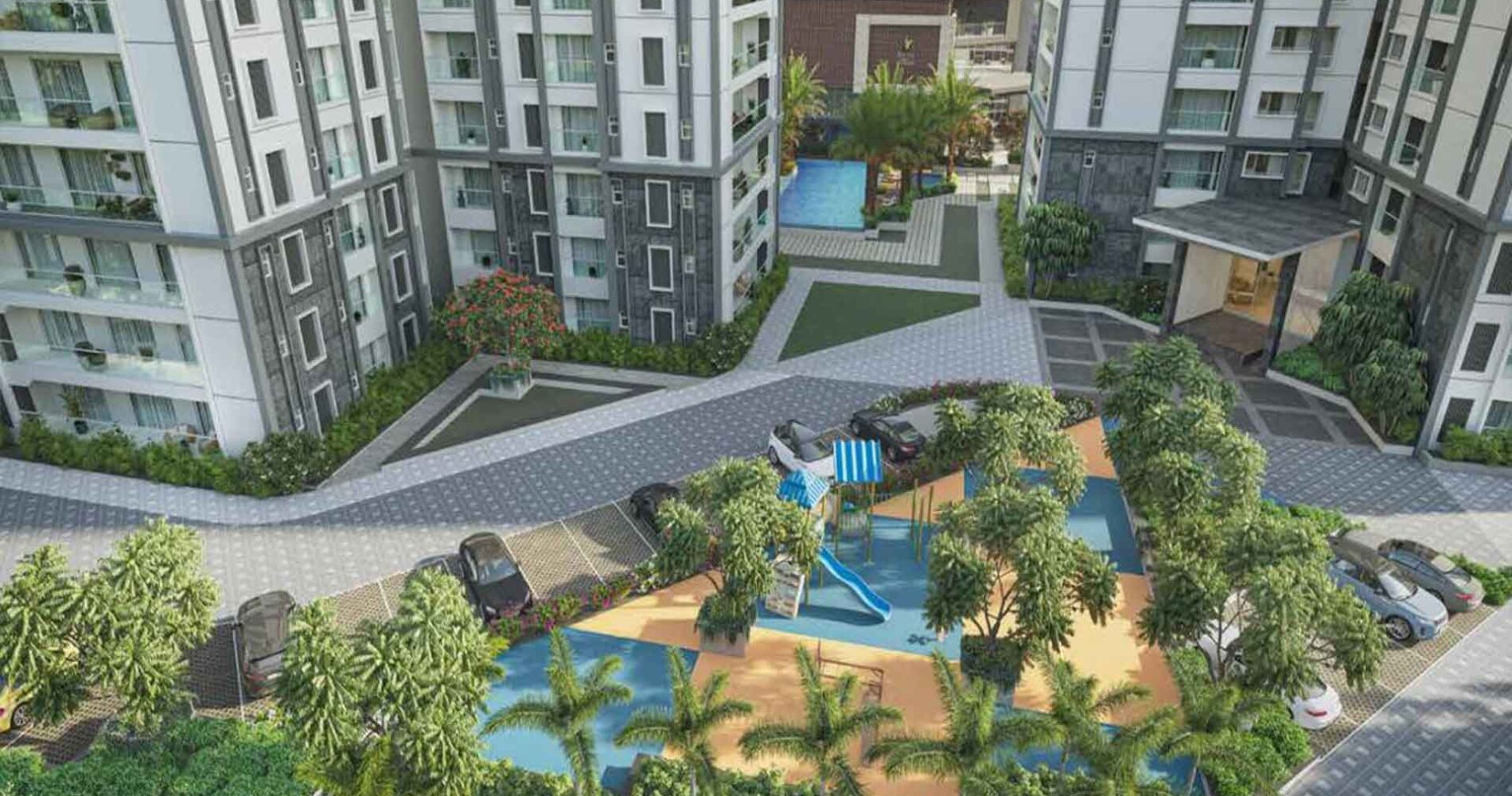Overview
- Updated On:
- 11/02/2025
- 3 Bedrooms
- 3 Bathrooms
- 2,621.00 ft2
Property Description
Prestige Pine Forest is another masterpiece by Prestige Group with a perfect location that is in the heart of Whitefield. ECC Road is exactly in between the locality of ITPL & EPIP Zone, Hoodi Circle, Kundalahalli, Brookefield, and Hope Farm Signal.
Project Highlights – Prestige Pine Forest
Pine Forest will be on 10 acres of land parcel with 2B+G+15 Floors with the combination of 3 BHK & 4 BHK ultra-premium homes with all world-class amenities for all age groups.
The price of apartments at Prestige Pine Forest in Whitefield, Bangalore, India, varies depending on the size and configuration of the unit:
| 3 BHK | 2757sft |
| 3 BHK | 2796sft |
| 4 BHK | 3160sft |
Specifications
Structure:
- All elements of the structure are designed for Earthquake compliance to SEISMIC ZONE – II
- Substructure – RCC framed structure is at Prestige Pine Forest Pre-Launch
- Superstructure – Aluminum Shuttering with Shear core wall
Masonry walls:
- 160mm Thick shear core walls.
- Plastering/Rendering:
- Internal walls – Gypsum plaster (If required), finished with OBD/Emulsion paint.
- External walls – Fair-faced concrete finish with exterior Emulsion paint.
Doors:
- Main Door: Engineered Solid core shutter,40mm veneered on both sides with SS fixtures.
- Other Doors: Engineered hollow core shutter,32~38mm th laminated on both sides with SS Fixtures.
- Toilet Doors: Engineered hollow core shutter,32 mm th with laminate on both sides with SS Fixtures.
- Plastic laminate, on the internal side. Brushed SS hardware for all doors in Prestige Pine Forest
Windows:
- UPVC Sliding windows with clear glass with provision for mosquito mesh.
Flooring:
- Living / Dining / Kitchen – 600mm x 600mm high-quality vitrified tiles flooring
- Master Bed Room – laminated Wooden Flooring at Prestige Pine Forest
- Bedrooms – 600mm x 600mm high-quality vitrified tiles
- Balcony / Utilities – 600mm x 600mm high-quality textured vitrified tiles.
- Common areas – Combination of Granite flooring & high-quality Vitrified tiles
Kitchen:
- 19mm Black granite countertop with one large S.S. sink with drainboard.
- Ceramic tiles dado for 2 feet height above counter. Provision for water purifier connection.
Toilet:
- Premium Branded C.P. fittings & fixtures.
- Premium branded Wash basin & Water closet.
- Premium branded glazed/ Ceramic tiles for flooring & up to the false ceiling height.
- CPVC pipes for hot & cold-water line Suspended pipes in the toilet above the false ceiling.
- Provision for a Geyser above the false ceiling in every bathroom of Prestige Pine Forest
- Dual piping system for flushing & water supply
Stay tuned for more options of Pre-Launch and New Launch properties from Prestige Group and several other top-class Builders & Developers in Bangalore.
- Principal and Interest
- Property Tax
- HOA fee

