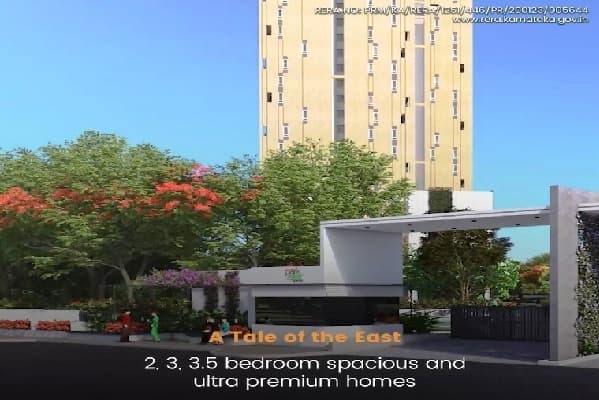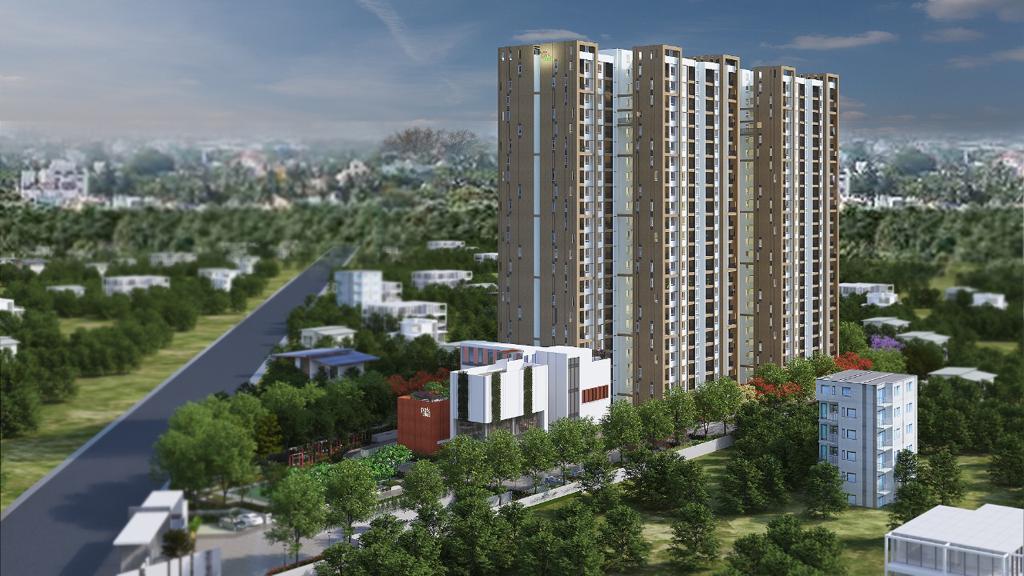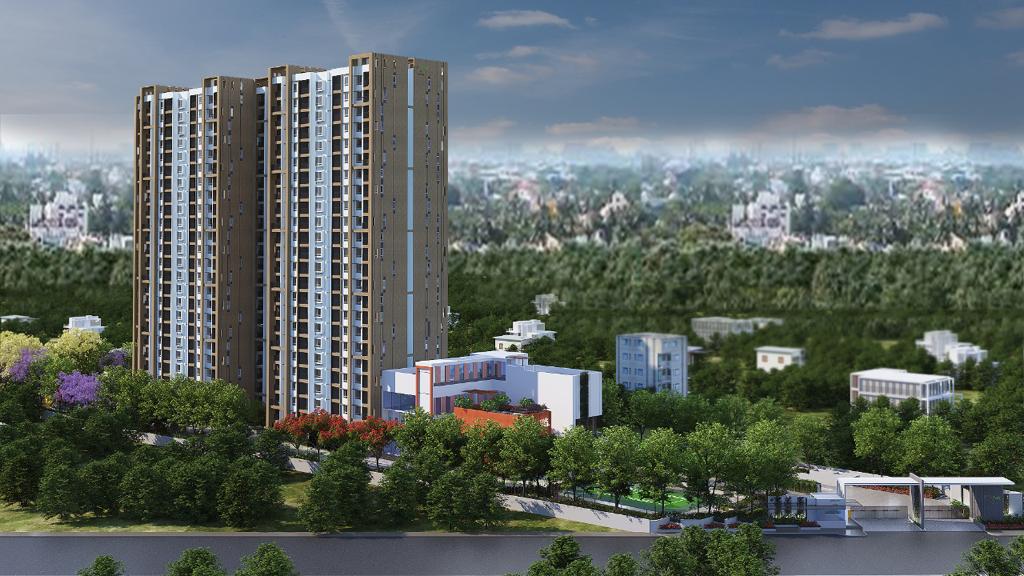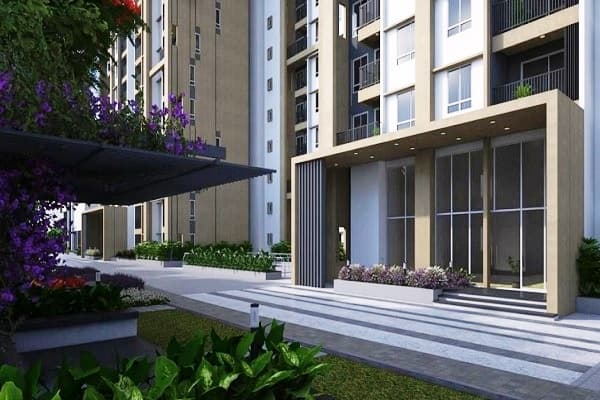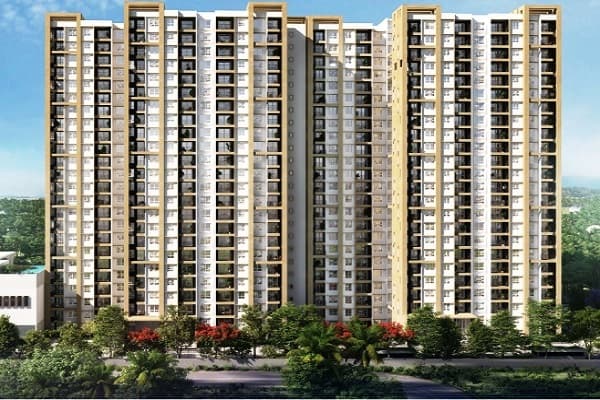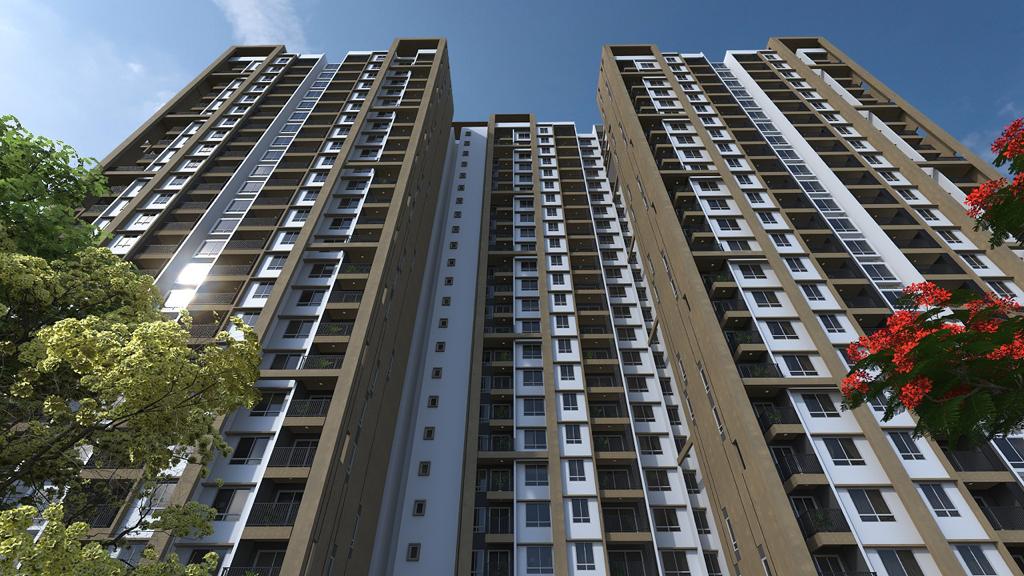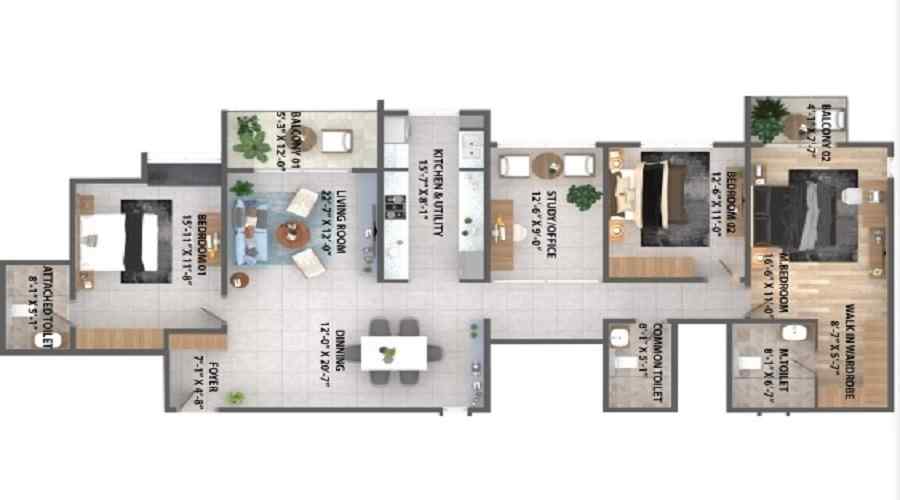Overview
- Updated On:
- 24/03/2025
- 3 Bedrooms
- 3 Bathrooms
- 1,600.00 ft2
Property Description
Ruchira Park East is situated on Kannamangala Whitefield Hoskote Main Road that connects to Kadugodi, Hope Farm Junction, and Old Madras Road, Hoskote main road. This property consists of 2 BHK, 3 BHK, and 3.5 BHK with no common walls and perfect light and ventilation in every apartment in this beautifully designed property called Ruchira Park East
Apartments Configurations – Ruchira Park East
| 2 BHK | 1238sft |
| 3 BHK | 1600sft |
| 3 BHK Large | 1795sft |
| 3.5 BHK | 2166sft |
Project Amenities
- 24Hrs Water Supply
- CCTV Cameras
- Club House
- Covered Car Parking
- Gym
- Jogging Track
- Landscaped Garden
- Lift
- Party Area
- Play Area
- Rain Water Harvesting
- Security Personnel
- Skating Rink
- Swimming Pool
- Waste Management
Specifications – Ruchira Park East Whitefield
STRUCTURE
- Seismic resistant RCC structure using system formwork with concrete shear walls in main building & RCC framed structure using in Ruchira Park East.
- concrete blocks for basements, clubhouse & other amenities.
DOORS
- Engineered Wooden Doors with Veneer and Laminate
- Main Door: Door Frame -Engineered Wood, height 8 feet with 40 mm flush shutter and finish- veneer at every door of Ruchira Park East Homes.
- bottom threshold and provided with a Smart Door lock
WINDOWS
- 2 track, powder coated System Aluminium windows.
FLOORING AND WALL CLADDING
- Superior quality Vitrified tiles flooring and wall cladding.
- Living, Dining, Kitchen & Bedrooms: Vitrified tiles flooring of size- 800 x800 /800×1600/600×1200
- Master Bedroom: Laminated Wooden flooring
INTERNAL RAILINGS
- Balcony – MS Railings with enamel paint finish
CP AND SANITARY FITTINGS AND FIXTURES
- Grohe/ Jaguar / Kohler or equivalent water efficient CP Fixtures
- American Standard/Grohe or equivalent Sanitaryware
- Anti-bacterial coated soft close seat covers for EWC
- Branded SS sink one-piece in Utility area.
ELECTRICAL FITTINGS
- Schneider switches or equivalent and partially home automation by Schneider
- Provision of Telephone Data cabling in Ruchira Park East
- Schneider or equivalent make distribution Boards
- RCCB Incomer with overload & earth leakage protection.
- Electrical Cables of ISI brands Havells/Polycab/KEI or equivalent
ELECTRICAL POINTS
- Provision of electrical points for Refrigerator, Hob, Chimney, Washing machine, Water purifier with 2 additional plug points
- TV point in Living room and in all bedrooms (except in the guest bedroom of 3BHK)
- Electrical point for Geyser & Exhaust fan in toilets.
- AC point for all bedrooms and living & dining area
GRID POWER AND BACKUP POWER
- EB Power – 2 BHK – 4 KW, 3 BHK – 5KW
- DG Power backup – 2 BHK – 1 KW, 3 BHK – 1.5 KW & common areas 100% back up for lighting circuits, lifts and utilities in Ruchira Park East.
Address: Ruchira Park East, Kannamangala, Whitefield-Hoskote Main Road, Bangalore
City: Bangalore
Area: Whitefield
State/County: Bangalore
Zip: 560067
Country: India
Property Id: 22933
Price: ₹ 1,86,00,000
Property Size: 1,600.00 ft2
Property Lot Size: 1.00 ft2
Rooms: 3
Bedrooms: 3
Bathrooms: 3
Project RERA ID: PRM/KA/RERA/1251/446/PR/200123/005644
Facing: East
Parking: Car and Two Wheeler
Parking Nos: 1 Car
Overlooking: Club House
Property on Floor: 10
Total Floors: 25
Flooring: Vitrified
Interior Details
Gym
Outdoor Details
Basketball court
Pool
Utilities
Electricity
Ventilation
Water
Other Features
24 7 Water
Badminton Court
Children Play Area
Club House
Gated Community
Investment
Multipurpose Hall
Party Hall
Power Backup
Rain Water Harvesting
Service Lift
Squash Court
Swimming Pool
Tennis Court
Unfurnished
Visitor Parking
₹ 2,712,629,132.10
per month
- Principal and Interest
- Property Tax
- HOA fee
₹ 129,132.10

