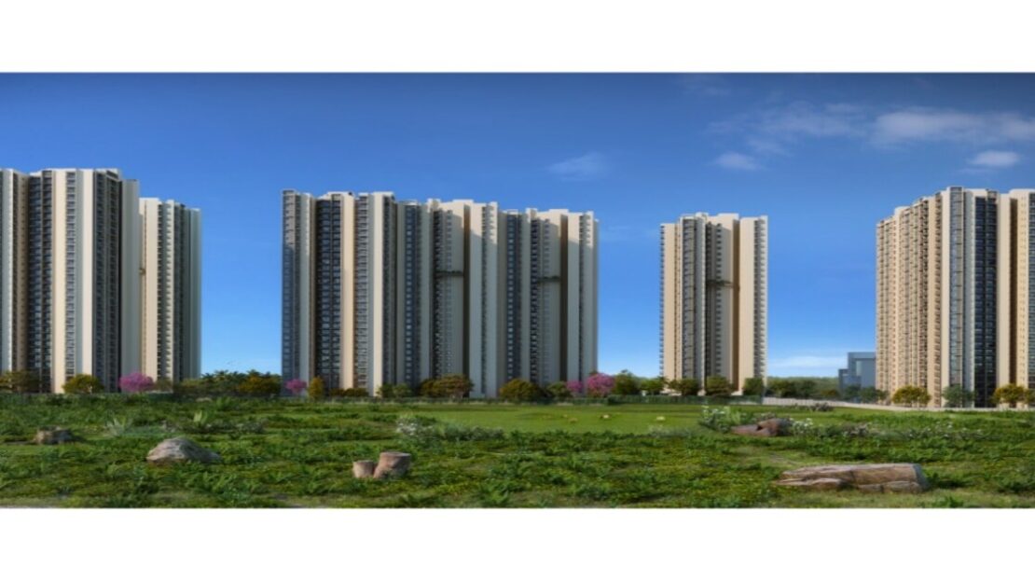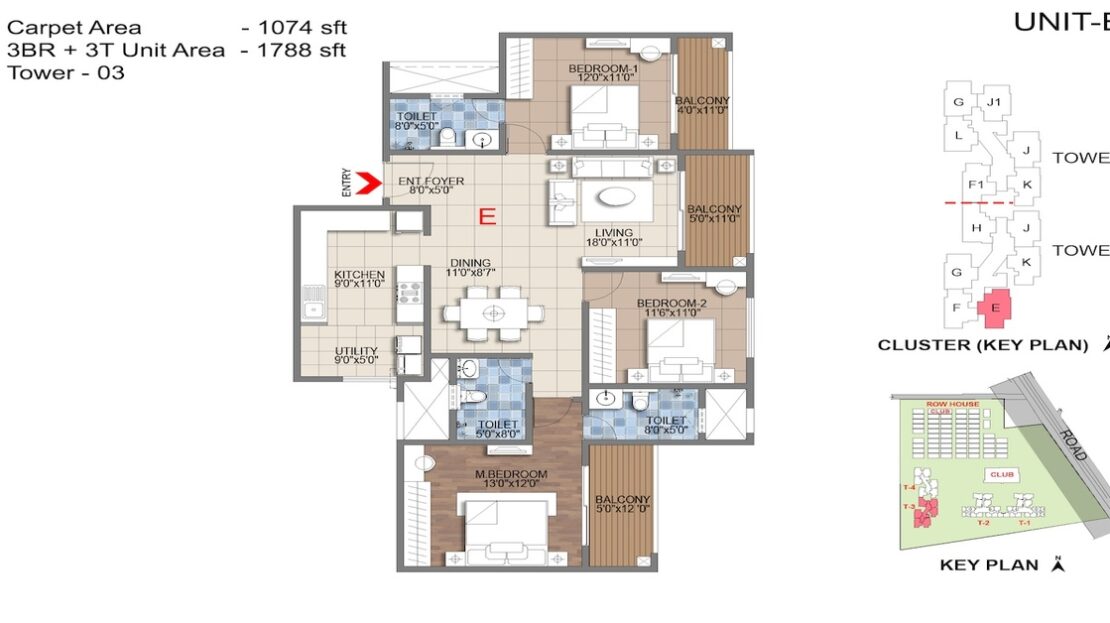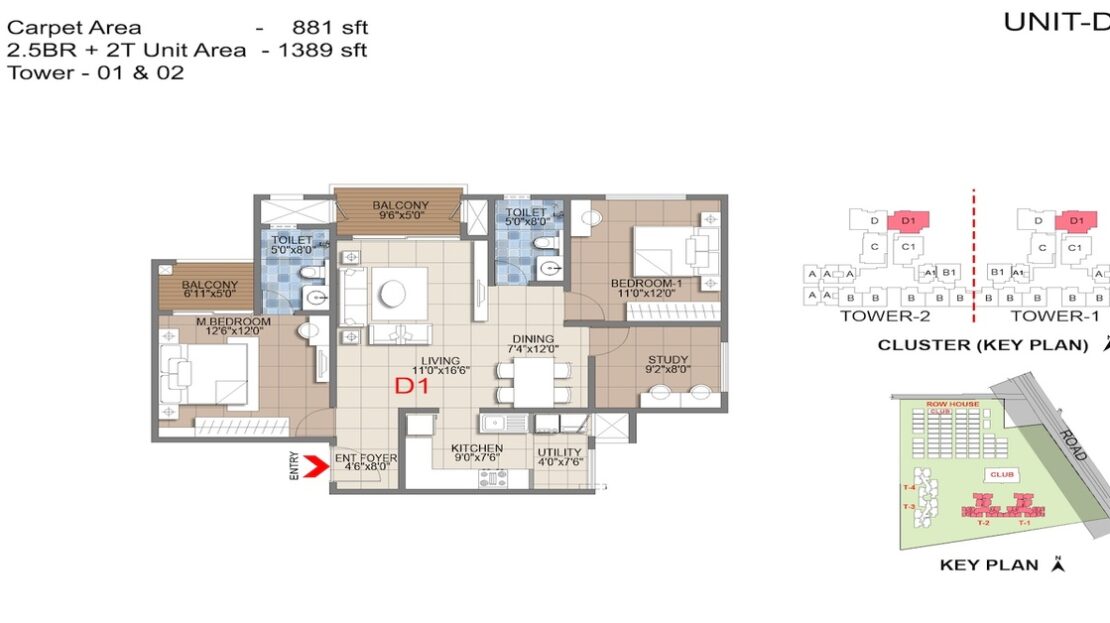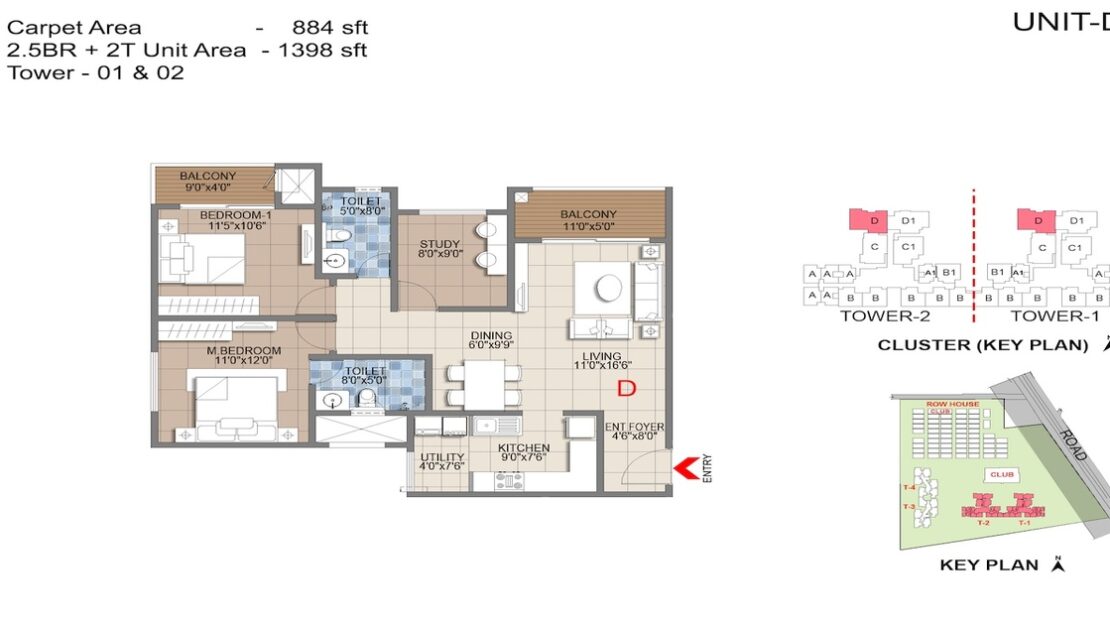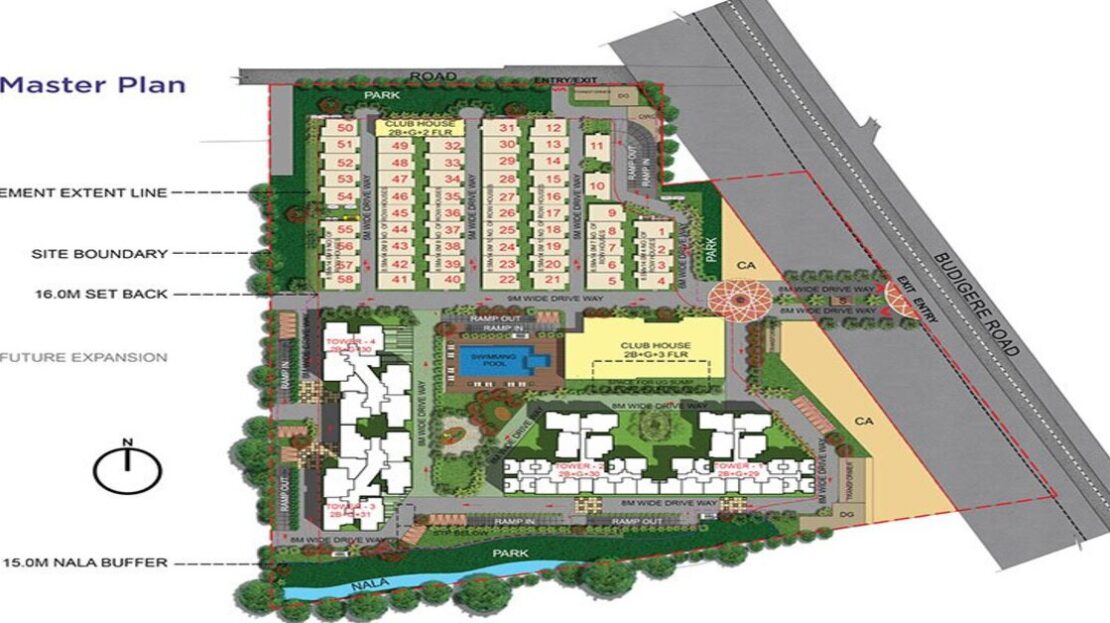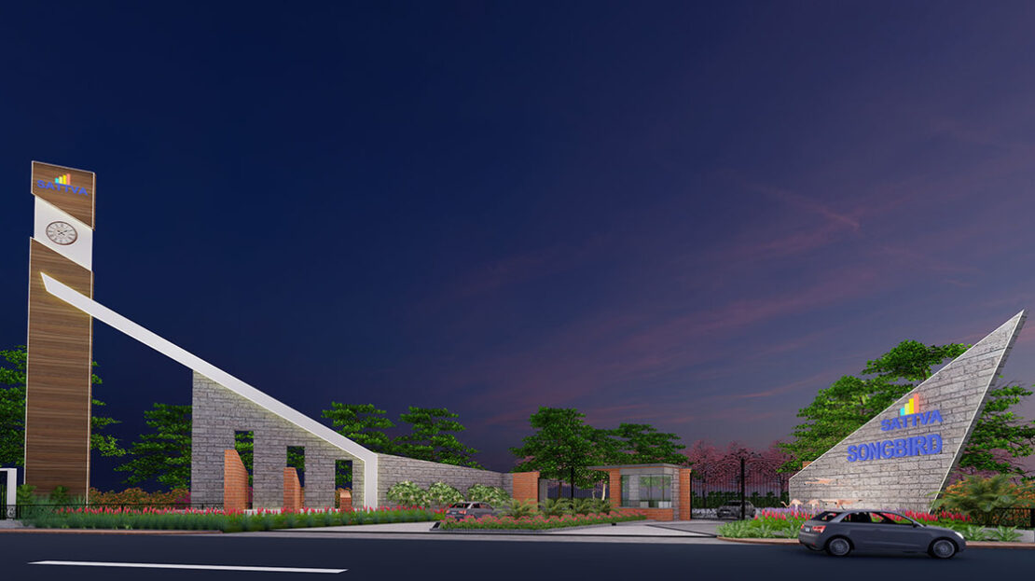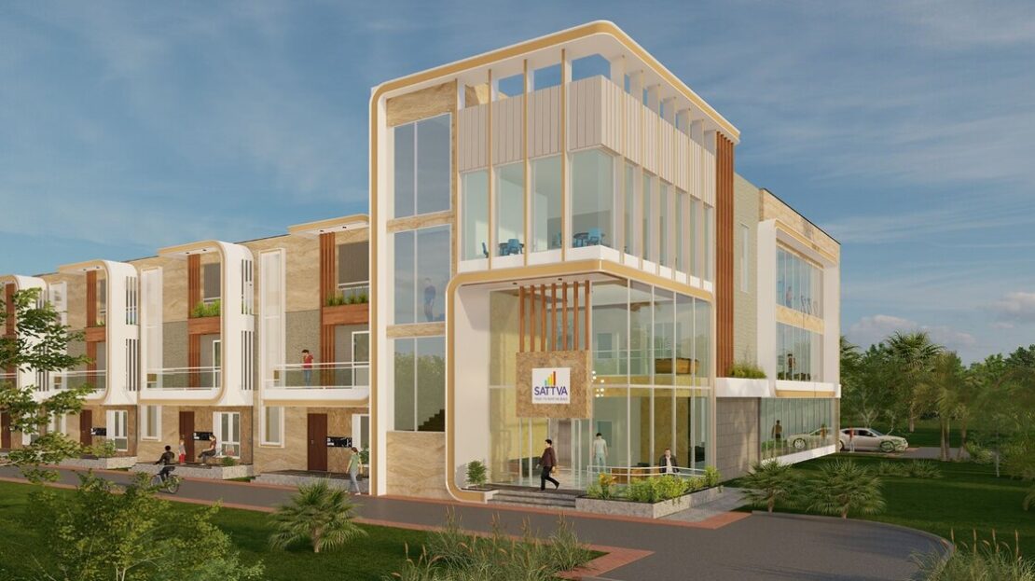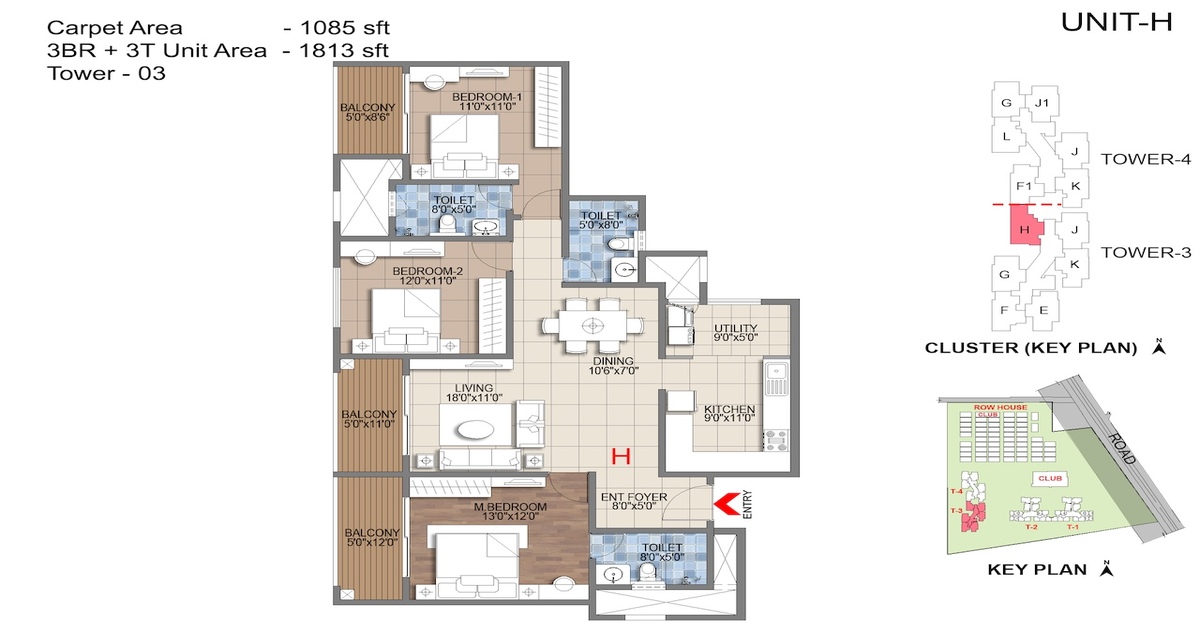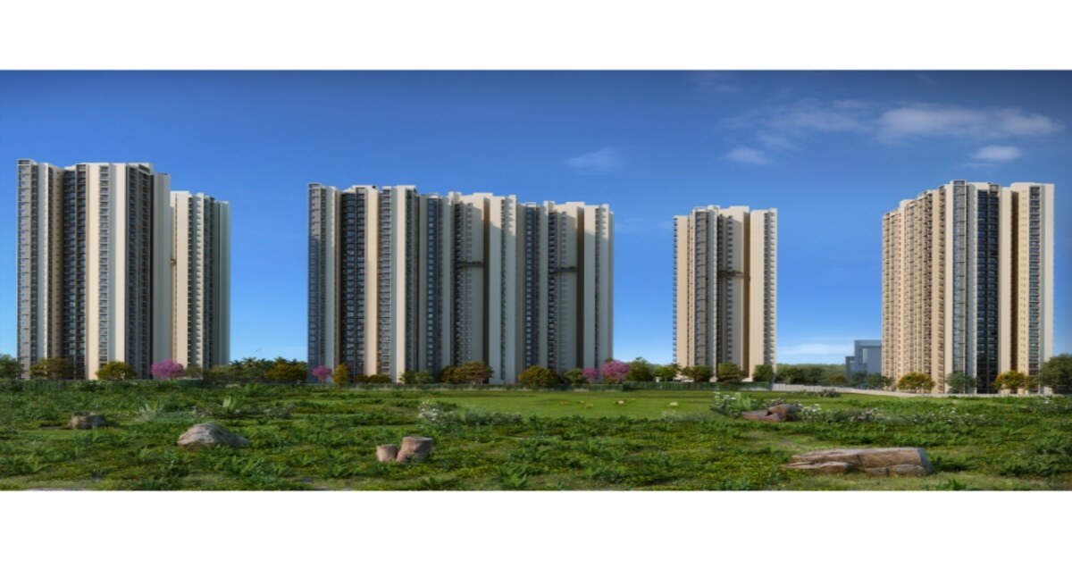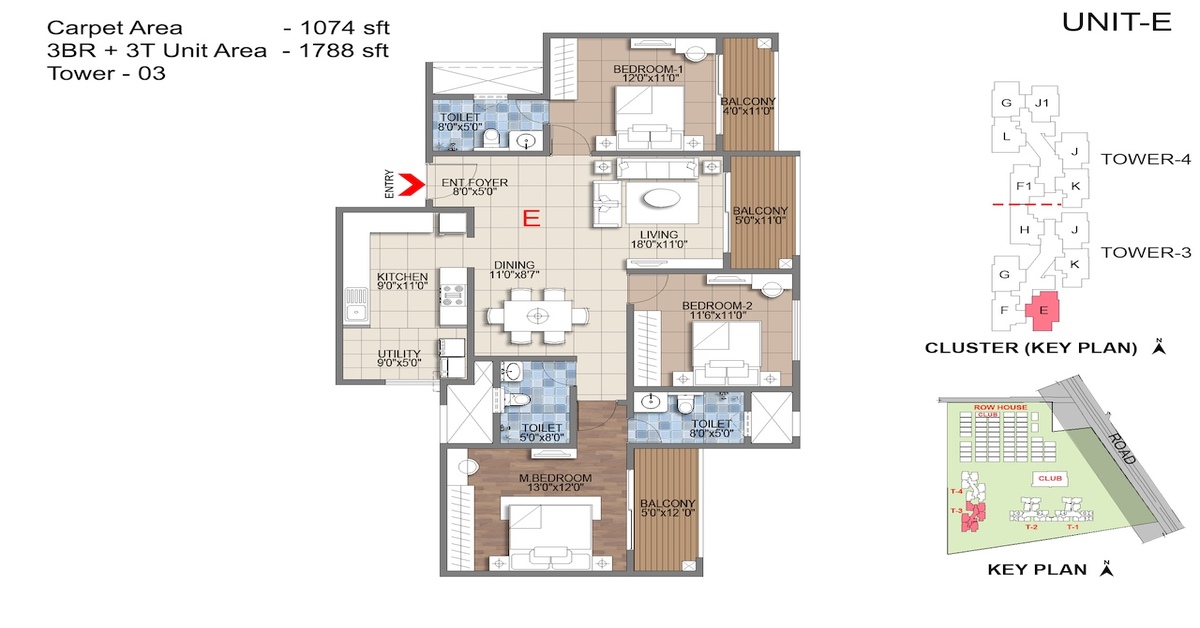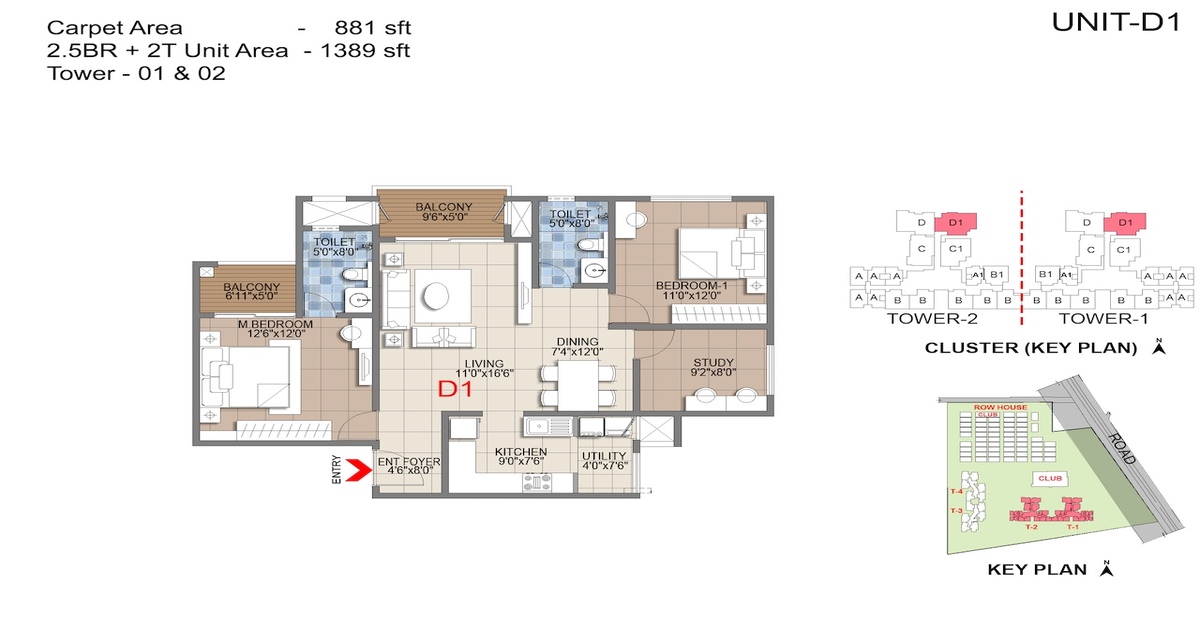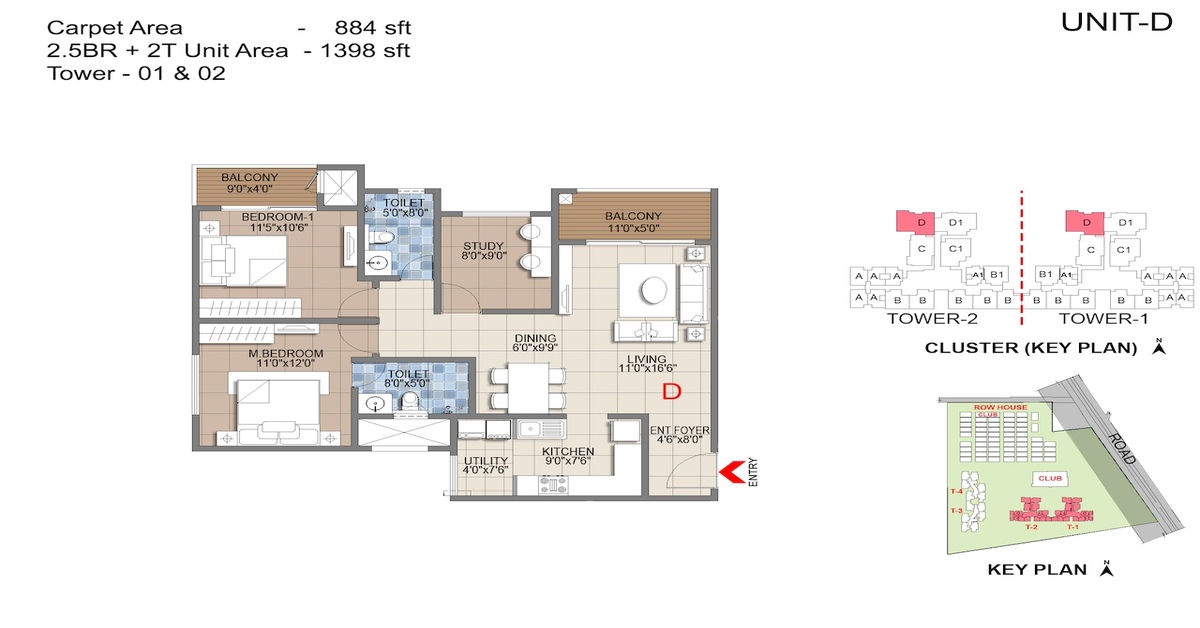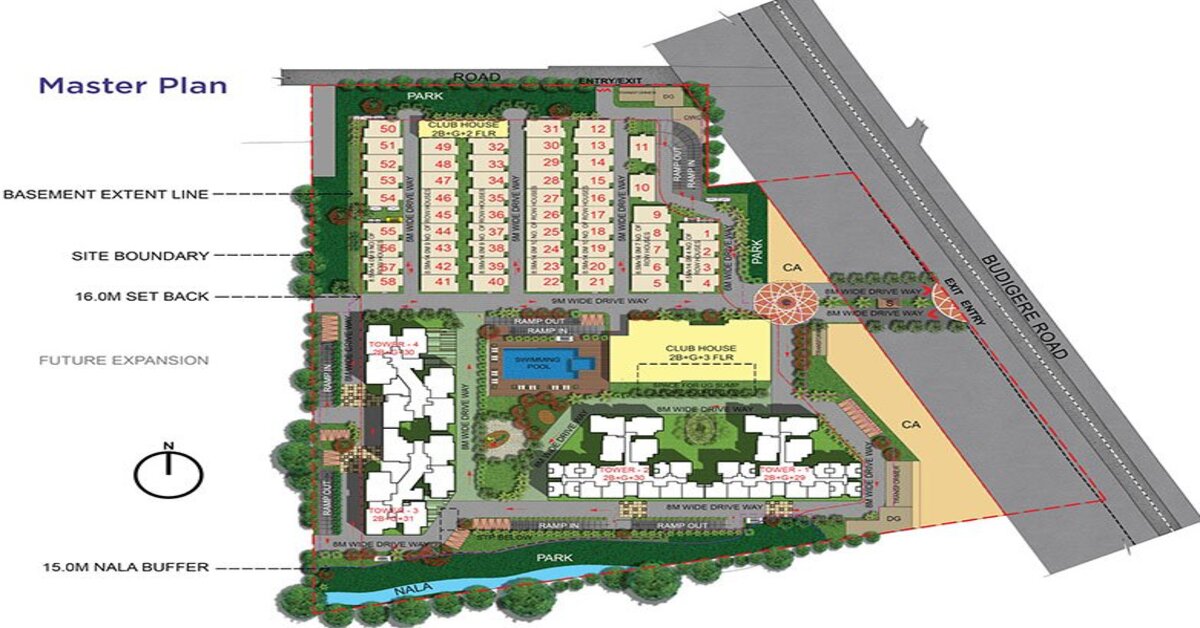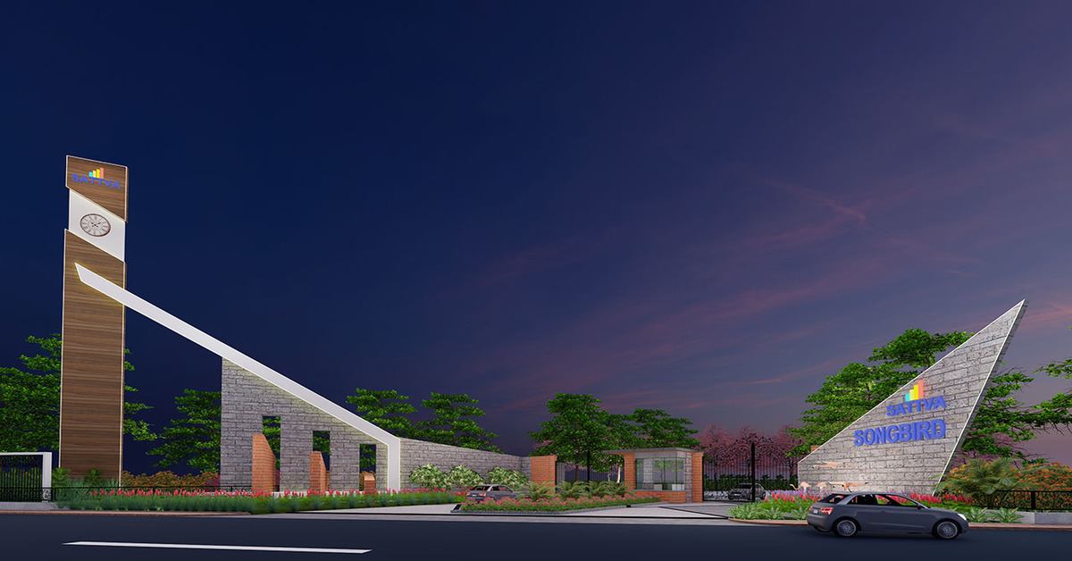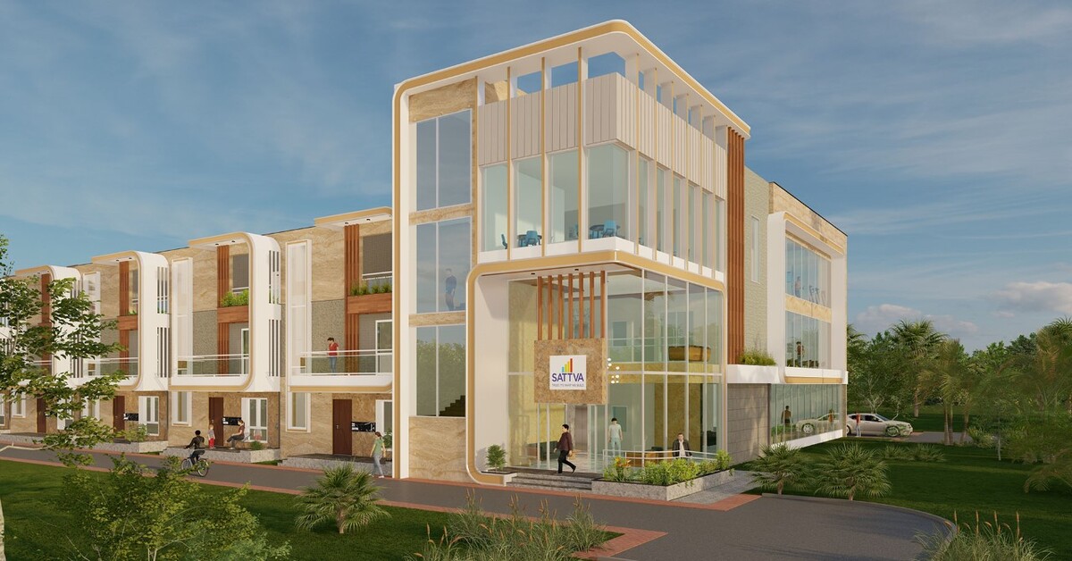Overview
- Updated On:
- 13/02/2025
- 3 Bedrooms
- 3 Bathrooms
- 1,398.00 ft2
Property Description
Sattva Songbird comes up with high-rise apartments in Budigere Cross close to Old Madras Road and Whitefield Bangalore East. This property is in 11.97 acres of land with G+2B+31 Floors. Sattva Songbird consists of Studio Apartments, 1 BHK, 2 BHK, 2.5 BHK, and 3 BHK Luxury Apartments close to Whitefield and Kadugodi Metro Station.
Sattva Group offers another masterpiece to its real estate investors who are looking to invest in upcoming apartments in Bangalore properties, especially in Whitefield, Old Madras Road, and KR Puram localities, like the new Sattva Songbird project.
Project Highlights – Sattva Songbird Budigere Cross
Product of one of the most reputed Builders & Developers in Bangalore, with more than 25 residential and commercial properties across Bengaluru. Mostly Sattva Properties are bang on the main road in all parts of Bangalore. Either close to Tech Park or close to Shopping Malls, Over Bridges, and Public transportation, Sattva Songbird offers convenience.
Project RERA ID: PRM/KA/RERA/1251/446/PR/060924/007008
| Studio Apartments | 468sft |
| Studio another | 480sft |
| 1 BHK | 753sft |
| 2 BHK | 1280sft |
| 2.5 BHK | 1398sft |
| 3 BHK | 1733sft |
| 3 BHK | 1770sft |
| 3 BHK | 1813sft |
Specifications
General
For the Sattva Songbird project, we begin with the Structure
- Residential Building: R.C.C Framed Structure / Modular Structure
Flooring & Dado
Common Area
- Ground floor Entrance & Lift lobbies: Vitrified flooring
- Upper floor lift lobbies: Vitrified tile flooring for the Sattva Songbird residences.
- Staircase: Cement finish / Step tiles
- Corridors: Vitrified tile flooring / Cement finish
Apartment
- Foyer : Vitrified Tiles
- Living & Dining: Vitrified Tiles
- Master bedroom: Vitrified Tiles
- Other Bedrooms: Vitrified Tiles
- Balcony: Ceramic tiles
- Kitchen: Vitrified tiles
- Skirting: Vitrified tiles
- Toilet: Ceramic tiles
Cladding
- Kitchen dado: Ceramic tiles 600 mm above the counter level
- Toilet dado: Ceramic tile dado up to 7’ in shower area/ Up to 4’ high in rest of the areas for Sattva Songbird units.
CP & Sanitary fittings
- Chromium-plated fittings for all toilets
- Wall mixer with shower in the bath area
- Health faucet for all the toilets.
- Floor Mounted EWC for all toilets
- Wash basin / Corner wash basins
Kitchen
- No kitchen counter, sink & sink mixer shall be provided.
- Inlet & Outlet Provision for washing machine.
Doors
- All door frames of RCC in Sattva Songbird units.
- All door shutters- flush shutters with paint finish and necessary hardware.
Windows & Railings
- Aluminum/UPVC Sliding Door for Living Room
- Windows (Bedrooms & Kitchen)
- Ventilators for toilets.
- Balcony railings in MS
Painting
- Exterior walls with weather coat paint / Form finish as per design.
- Internal walls and ceilings with oil-bound distemper.
- Enamel paint on all MS railings/grills for Sattva Songbird.
Lift
- Automatic passenger lifts.
Electrical
- One TV point in the living room
- Intercom facility on the ground floor of each tower to the security room for Sattva Songbird residents.
Back-up Generator (at extra cost)
- 0.25kVA DG backup on a chargeable basis
- Principal and Interest
- Property Tax
- HOA fee

