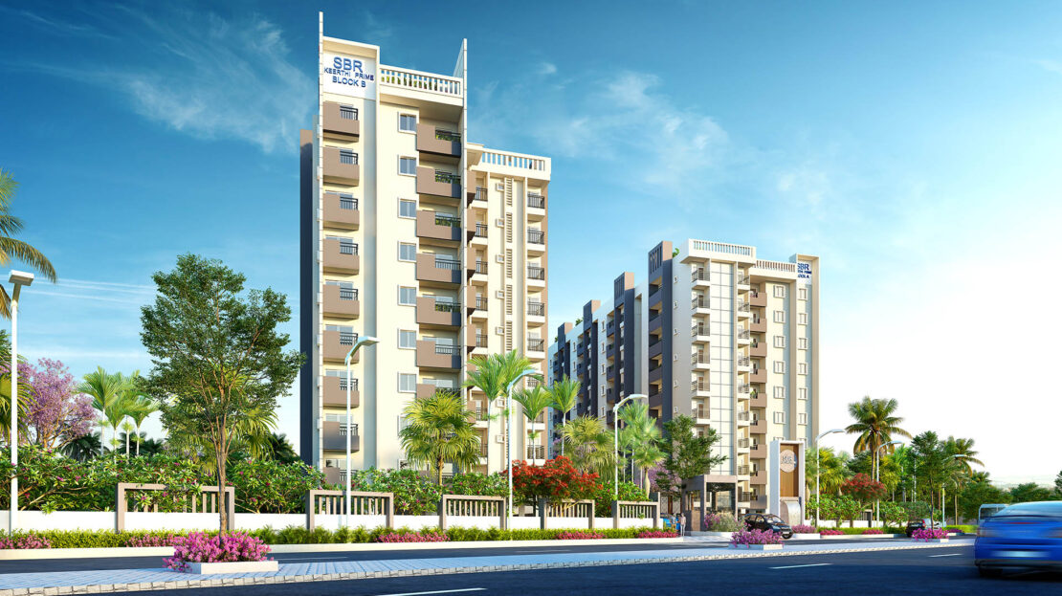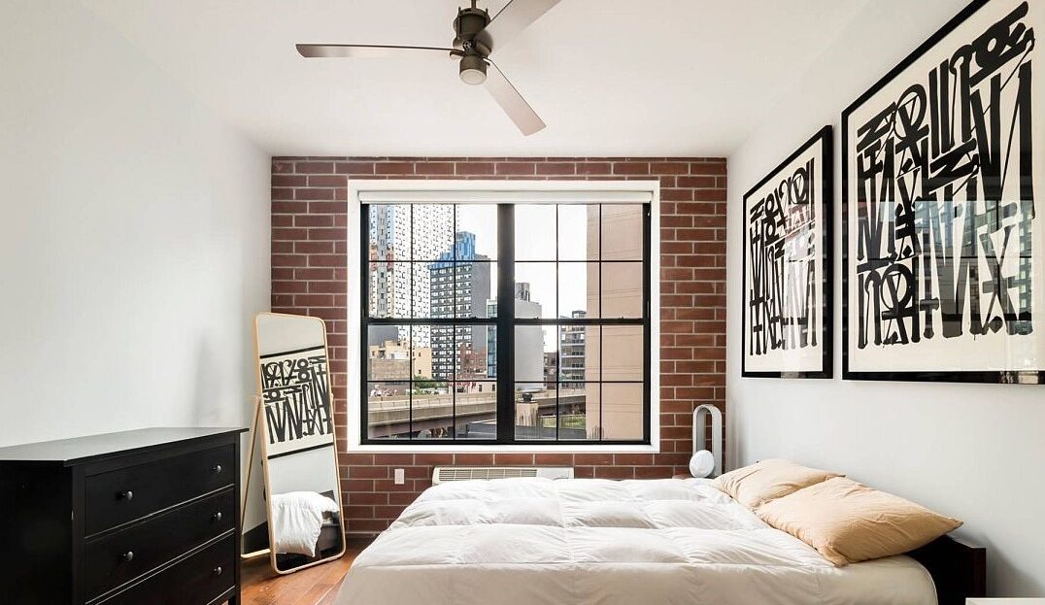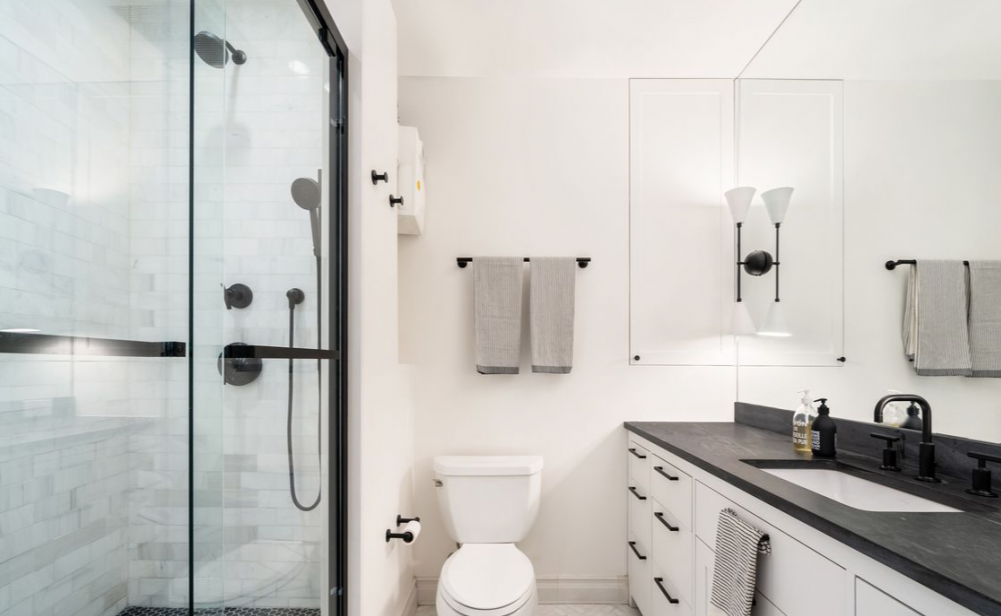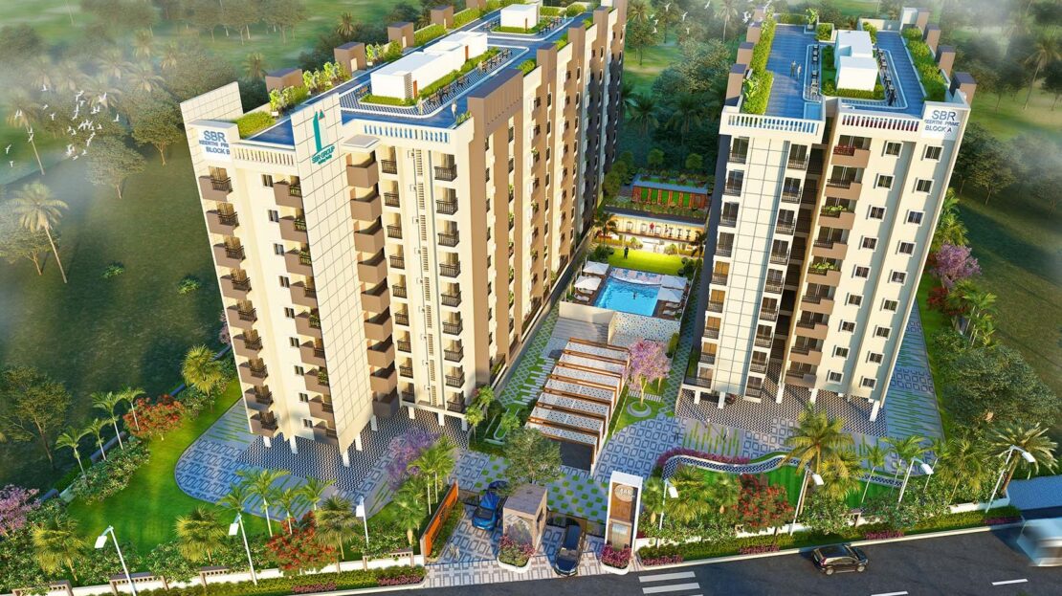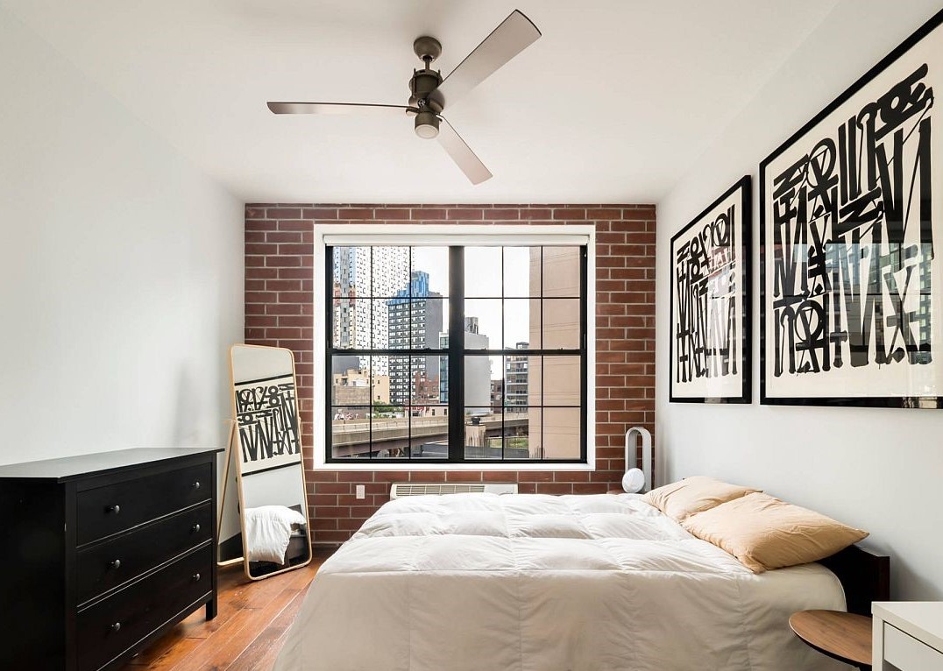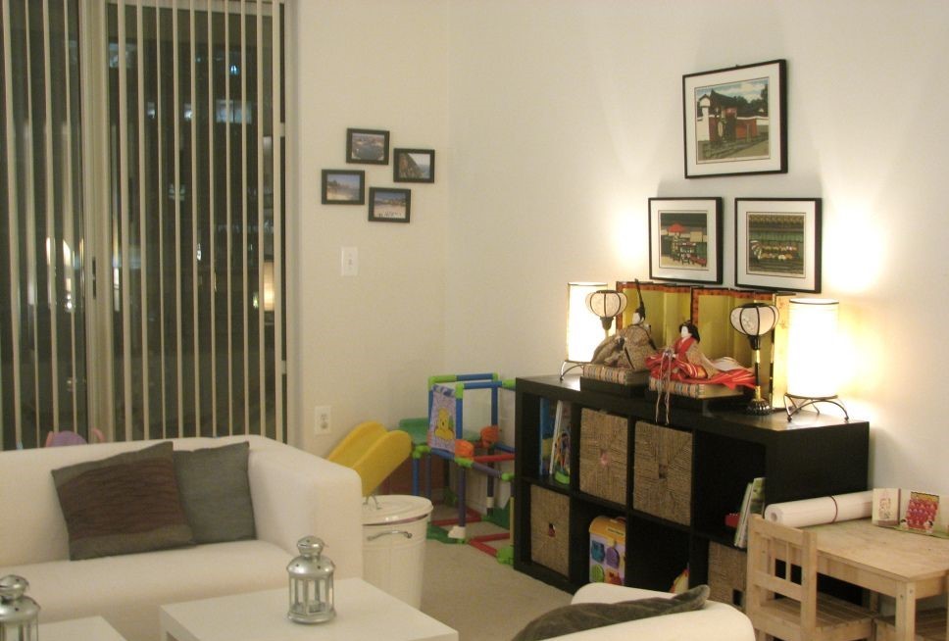Overview
- Updated On:
- 24/03/2025
- 2 Bedrooms
- 2 Bathrooms
- 1,190.00 ft2
Property Description
SBR Keerthi Prime is a bang-on-main road property situated on Old Madras Road just opposite Orion Uptown Mall and Brigade Signature Tower, Bangalore. This is also within walking distance from Bus Stop as well as the Kadugodi Whitefield main road that connects to Whitefield, Hope Farm Signal, ITPL, Hoodi Circle, and other parts of Whitefield Bangalore East localities. This property is the product of SBR Group Bangalore.
Keerthi Prime consists of 2.5bhk and 3bhk homes with cross ventilation and all luxurious amenities for all age groups. A total 171 units are there in the land area of 2.2 acres of BDA and RERA Approval.
These beautifully designed G+9 High Rise apartments are built by one of the most reputed developers in Bangalore East, SBR Group who has dozens of completed, ongoing and upcoming projects across Bangalore.
Best Landmarks near this property are;
- Budigere Cross
- Brigade Signature Tower
- Orion Uptown Mall
- VIBGYOR School
- Mahindra Showroom
Specifications – SBR Keerthi Prime
General
Structure
- RCC framed structure with lightweight block masonry walls.
Plastering
- Internal: Single-coat cement plastering with a smooth finish.
- External: Double-coat cement plastering.
Doors
- All doors including toilets: Engineered wooden doors with quality hardware.
- Main Door: Engineered wooden door with veneer and EPDM Gasket
Windows
- UPVC windows and sliding system with nylon mosquito mesh at SBR Keerthi Prime.
Flooring & Wall Cladding BATHROOM
- Floor: Anti-skid ceramic tiles
- Walls: Premium Ceramic tiles.
BALCONY
- Anti-skid ceramic tiles.
STAIRCASE (INTERNAL)
- Granite Flooring
BALCONY
- SS railing with toughened glass panels.
STAIRCASE (Internal)
- MS railing
SKYLIGHT
- MS frame with toughened glass and louvers for air circulation in SBR Keerthi Prime.
Paint
- INTERNAL WALLS & CEILING Two coats of acrylic emulsion paint over putty and one coat of primer.
- EXTERNAL WALLS Exterior grade acrylic emulsion with texture as per architectural features.
False Ceiling
- Grid false ceiling with PVC coated tiles in all toilets.
CP Fittings & Sanitary
- Fixtures Kohler or equivalent sanitary Fixtures with water-efficient CP fittings of reputed make.
- Reputed dual flush system.
Electrical
- Schneider modular electrical switches and distribution boards, or of equivalent make.
- Concealed copper wiring of reputed make.
Provision for geysers in all bathrooms.
- EB power: 8KW per house in SBR Keerthi Prime.
- DG power backup: 50% of EB and 100% backup for lighting circuits in common areas.
SERVICES
- Sewerage treatment plant. Water treatment plant.
- Elevators Provision for a lift in all units at SBR Keerthi Prime
- Security Common area surveillance
- Conservation Features Recycled water used for landscape maintenance.
- Rainwater harvesting
- Groundwater recharge
- Principal and Interest
- Property Tax
- HOA fee

