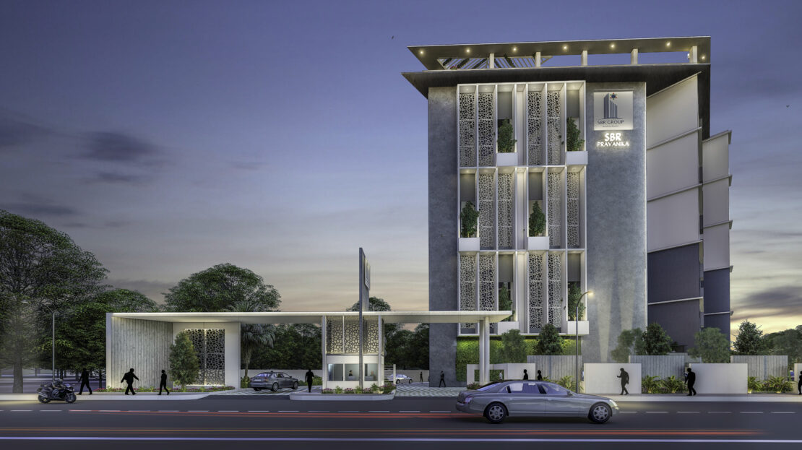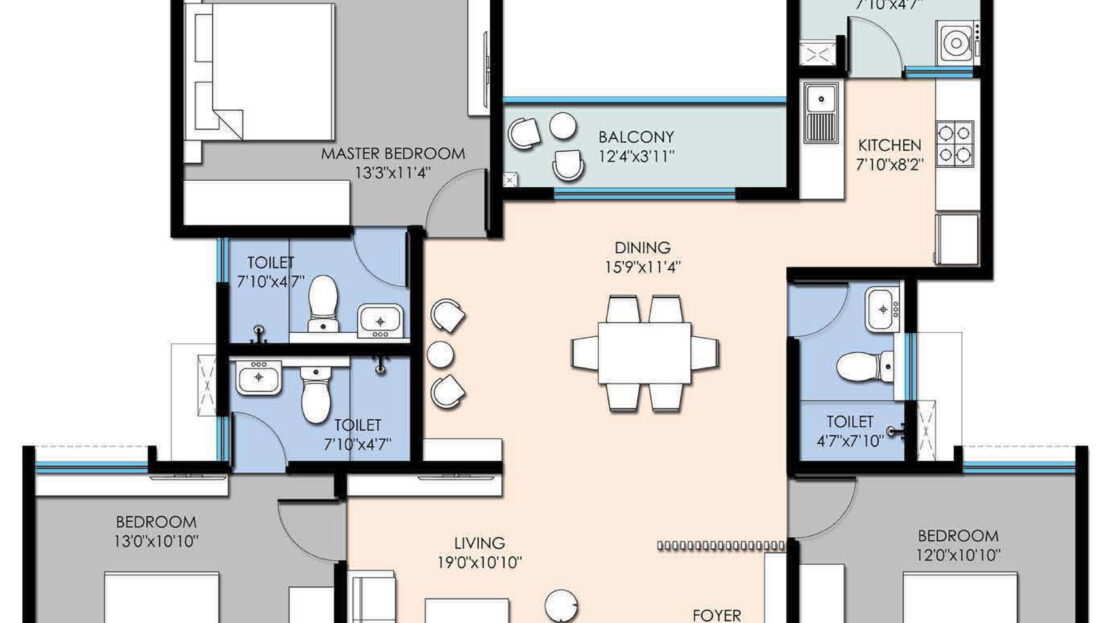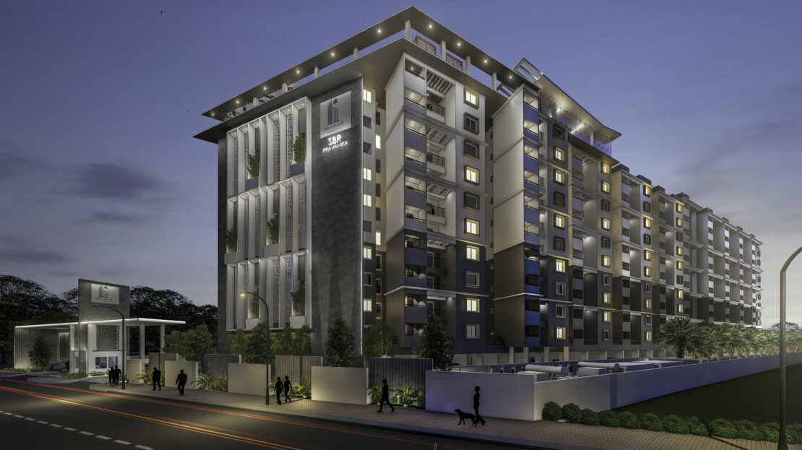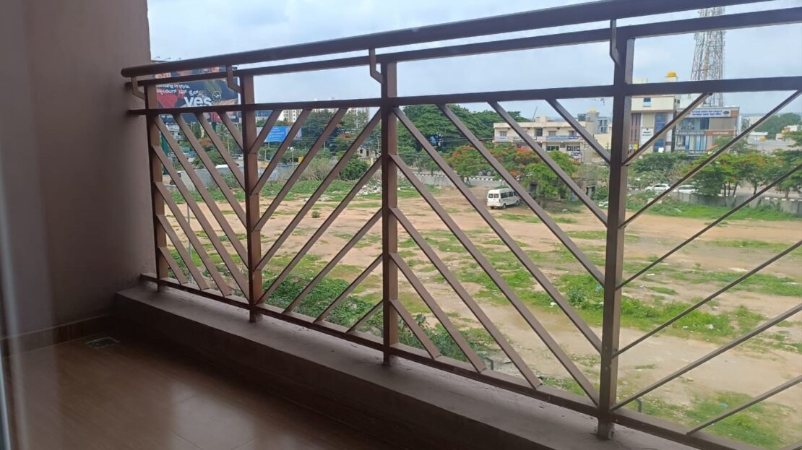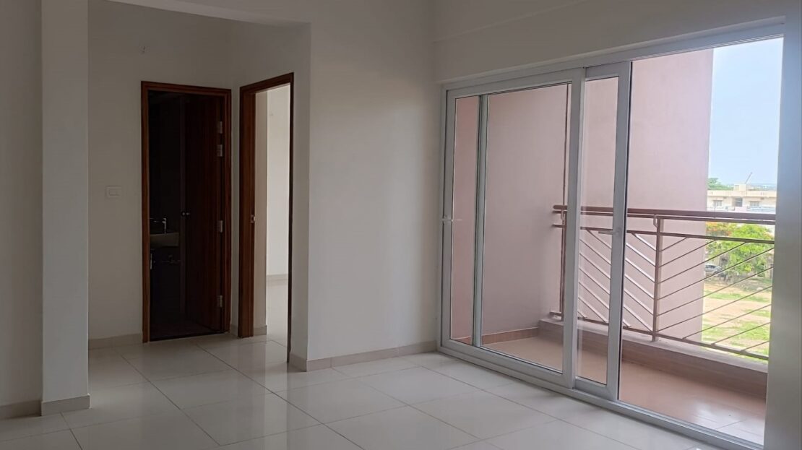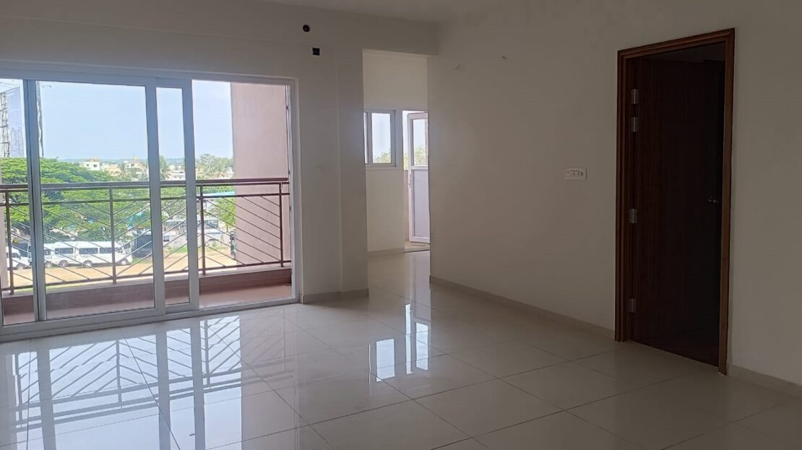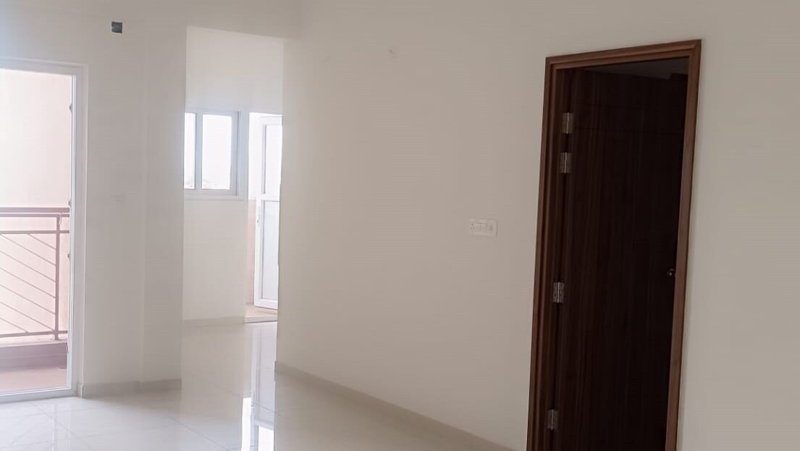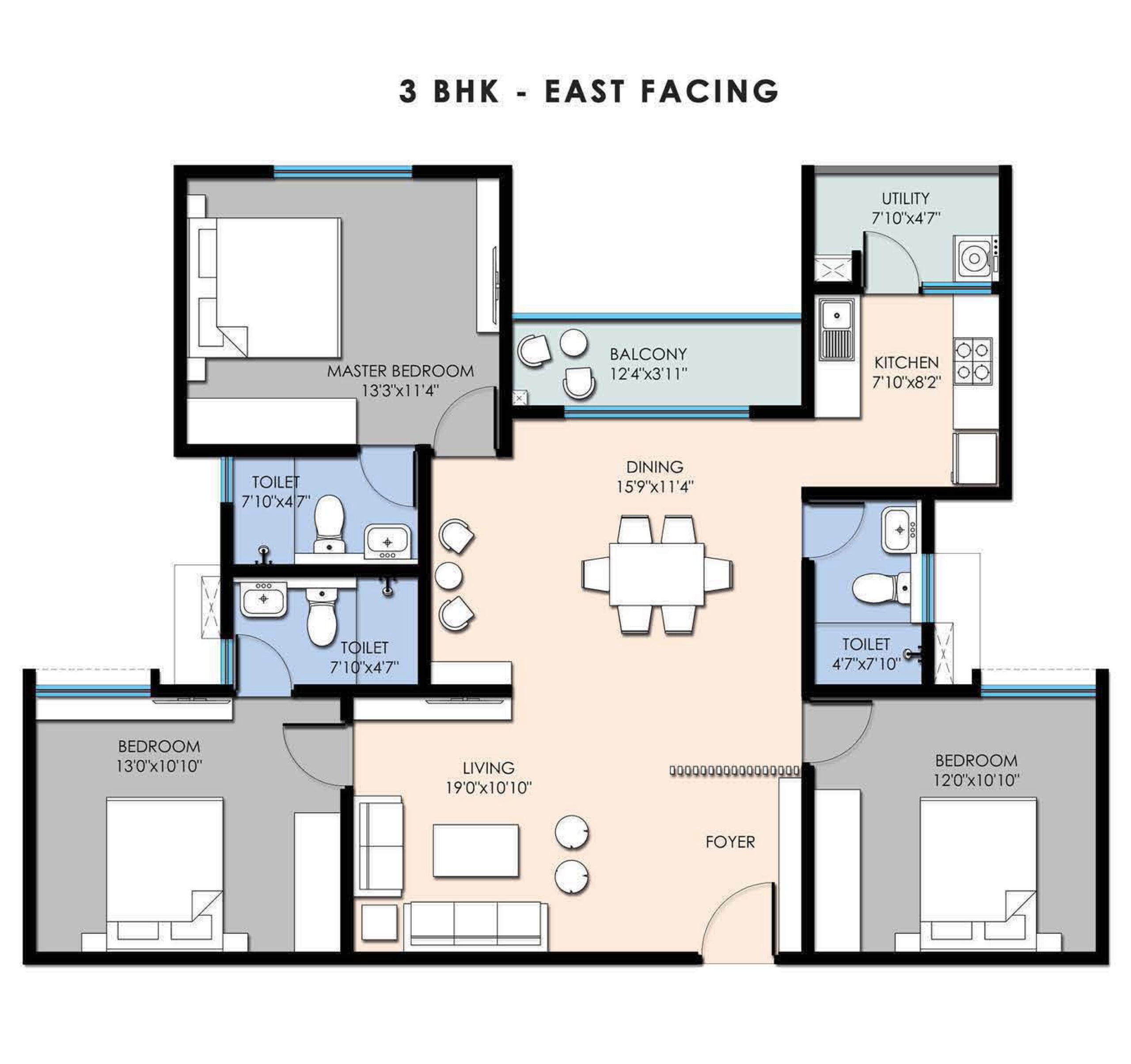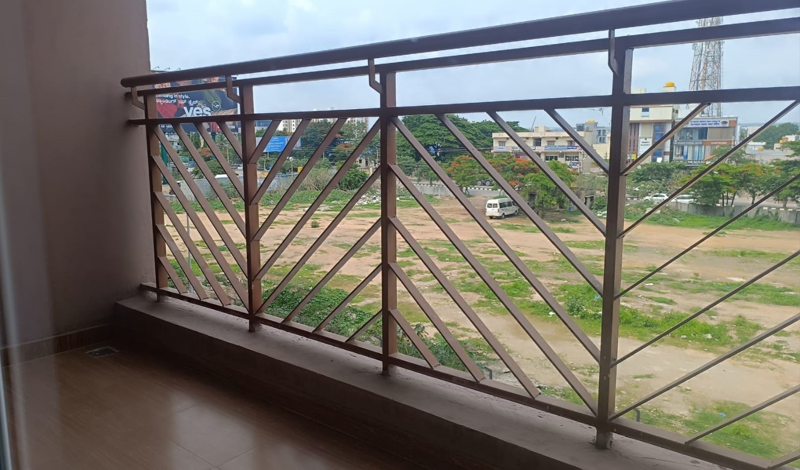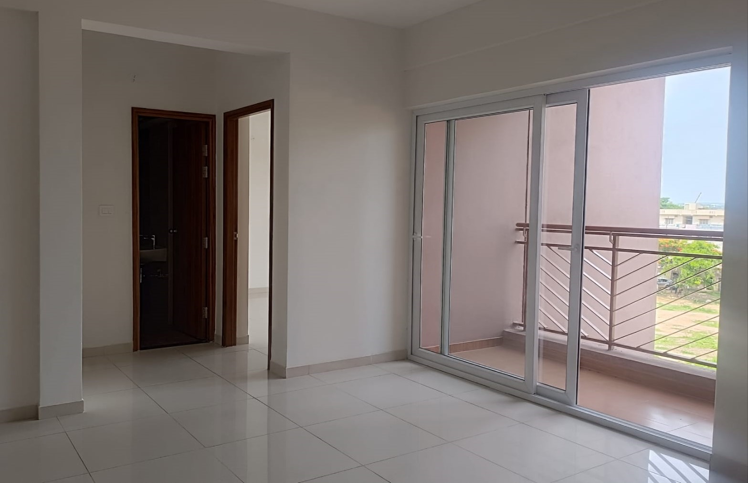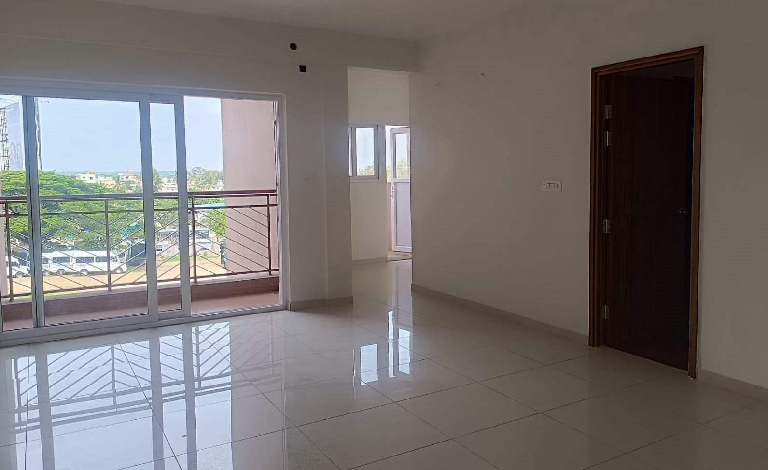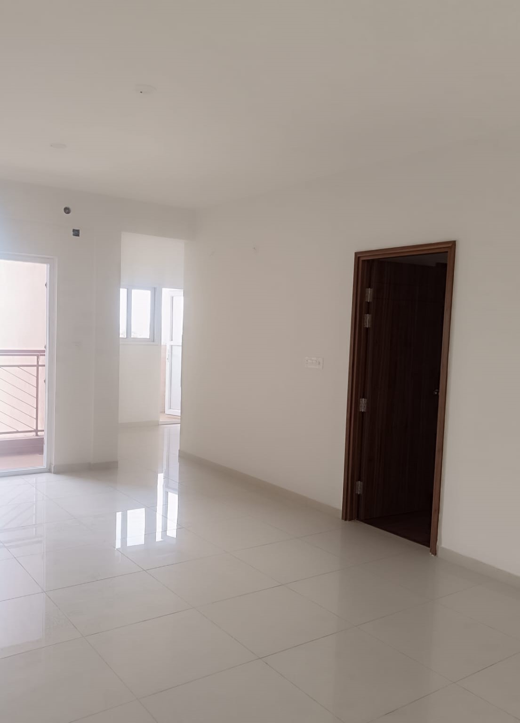Overview
- Updated On:
- 24/03/2025
- 2 Bedrooms
- 2 Bathrooms
- 1,144.00 ft2
Property Description
SBR Pravanika is situated on Old Madras Road close to Kadugodi Whitefield and Kadugodi Metro Station. SBR Pravanika is surrounded with umpteen of prime locations like ITPL & EPIP Zone, Hoodi Circle, Budigere Cross, KR Puram Railway Station, Hope Farm Signal, and Whitefield main road. Soukya Road and Chikka Tirupathi are the nearest locality to reach within 20-30 mins time. It is in the Ready-to-move stage with Immediate Possession. This beautiful property is the product of SBR Group Bangalore
SBR Pravanika consists of 2bhk and 3bhk high-rise spacious luxury apartments with the sizes of
Configuration – SBR Pravanika by SBR Group Bangalore
| 2 BHK | 1102sft |
| 2 BHK | 1144sft |
| 2 BHK with 3 Balconies | 1240sft |
| 3 BHK | 1336sft |
| 3 BHK | 1601sft |
Project Highlights – SBR Pravanika
SBR Pravanika is bang on main road property with all prime localities covered like;
- Kadugodi Whitefield Road
- Budigere Cross
- KR Puram Railway Station
- 5 km from STRR (Satellite Town Ring Road)
- Two shortcuts for Kempegowda International Airport
- Safal Market
- 9 km from ITPL and Hoodi Circle
Specifications
Structure: SBR Pravanika features robust construction.
Plastering/Rendering:
- Internal walls- Gypsum plaster/Cement mortar plastering, finished with OBD/Emulsion paint.
- External walls- Cement Plastered surface finished with a combination of exterior Emulsion paint.
Flooring:
- Living / Dining / Kitchen – 600mm x 600mm high-quality vitrified tiles flooring
- Master Bed Room – laminated Wooden Flooring
- Bedrooms- 600mm x 600mm high-quality vitrified tiles
- Balcony / Utilities- 600mm x 600mm high-quality textured vitrified tiles.
Kitchen:
- 19mm Black granite countertop with one large S.S. sink with drainboard. Ceramic tiles dado for 2 feet height above counter—good Provision for Water Purifier Connection in SBR Pravanika.
Toilet:
- Premium Branded C.P. fittings & fixtures.
- Premium branded Wash basin & Water closet.
- Premium branded glazed/ ceramic tiles for flooring & up to the false ceiling height.
Painting :
- PLASTIC Emulsion for internal walls & ceilings.
- Exterior emulsion for external walls.
- Enamel painting for Metal & Wood surfaces.
Water Supply :
- Water treatment & softening plant for the entire water supply system in SBR Pravanika.
- STP/Water recycling plant & treated water used for flushing & landscaping.
- Rainwater harvesting techniques to be used to supplement & recharge bore wells.
Electrical :
- ISI Mark Copper wires.
- Premium Modular switches.
- Sufficient points in all rooms.
- Provision for Electrical point for split AC in Master Bed Rooms.
Captive power/ DG :
- 1 00% back up for all common areas and facilities & 1 .5KW for 3-bedroom units & 1 KW for 2-bedroom units in SBR Pravanika.
Common facilities :
- Children’s Play Area at ground level.
- Rooftop Infinity pool with poolside facilities.
- Party hall/Banquet Hall.
- Fully equipped Gymnasium.
- Indoor games & activities including Table tennis and Billiards/Pool.
Check more properties in Bangalore to invest in residential apartments either ready to move or pre-launch in Bangalore.
- Principal and Interest
- Property Tax
- HOA fee

