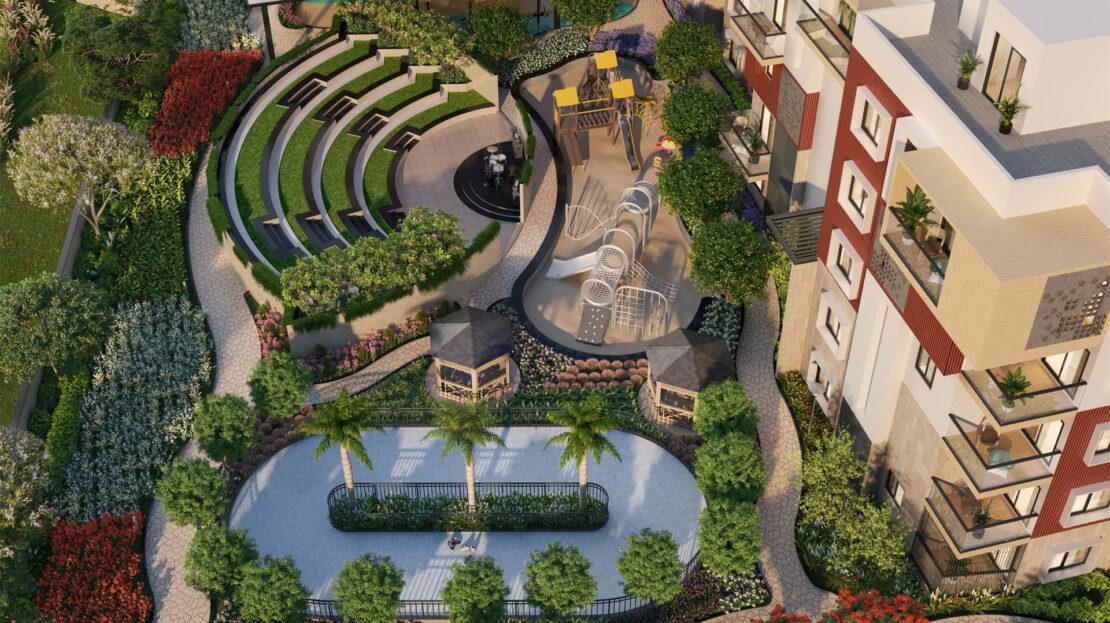Overview
- Updated On:
- 16/01/2025
- 3 Bedrooms
- 3 Bathrooms
- 1,987.00 ft2
Property Description
Another gem is about to be launched in Mysore Road from SBR Group close to Rajarajeshwari Nagar Engineering College, Don Bosco Institute and Decathlon Sports center near Kengeri and Kumbalgodu, Bangalore. SBR Royal Highness is an upcoming luxury Villaments project that is situated in the lush greenery and water abundant area close to Kengeri, Mysore Road, Bangalore South hardly 4km from Bangalore University. This villament prject consists of 3 BHK & 4 BHK Spacious homes with perfect ventilation and Vaastu compliance.
SBR Royal Highness is perfect blend of Super Luxury Construction Specifications, XL Size Rooms and extra open space in this beautifully designed Gated society. Developing aspects of IT Companies and Tech Parks in Rajarajeshwari Nagar gives umpteen of scopes to manifold appreciation and hope for real estate investors in coming days.
Project Highlights
Total Land Area – 12 Acres and Expanding
Approval Authority – BMRDA
Specifications – Luxury Constructions
Total Floors – 5
Configurations – 3 BHK & 4 BHK
Sizes of Villaments – 1987sft to 3150sft
RERA Number – Awaited
Proximities – Villaments near Kengeri
- 2 km from Don Bosco Institute
- 4 km from Bangalore University
- 3 km from Doddamara
- 8 km Wonder La Amusement Park Kumbalgodu
Amenities – at SBR Royal Highness
Society
- 24Hrs Water Supply
- Amphitheater
- Badminton Court
- Banquet Hall
- Basket Ball Court
- CCTV Cameras
- Compound
- Covered Car Parking
- Cricket Court
- Entrance Gate With Security Cabin
- Gated Community
- Gym
- Indoor Games
- Jogging Track
- Landscaped Garden
- Lawn
- Lift
- Multi Purpose Play Court
- Multipurpose Games Court
- Outdoor games
- Party Area
- Play Area
- Rain Water Harvesting
- Seating Area
- Security Personnel
- Skating Rink
- Swimming Pool
- Waste Management
- 24Hrs Backup Electricity for Common Areas
- Sewage Treatment Plant
- Yoga Deck
Indoor
- Fire Safety
- Intercom
- Vastu / Feng Shui compliant
Specifications – Villaments in Bangalore
General
Structure:
- All elements of structure are designed for Earthquake Resistant compliance to SEISMIC ZONE – II
- Sub structure – RCC framed structure in Villaments at Rajarajeshwari Nagar Mysore Road
- Super structure – 1 Basement Ground 4 storied R.C.C framed structure
Masonry walls:
- Concrete block masonry walls 200mmThick- External Wall
- Concrete block masonry walls 100mmThick- Internal Wall
Plastering/Rendering:
- Internal walls – Cement Mortar plastering /Gypsum plaster.
- External walls – Cement Mortar plastering.
Doors:
- Main Door: Main Door-37~40mmTh Hardwood /Engineered Frame, Solid Core shutter, Engineered veneered on both sides.
- Other Doors: 32mm Th Hardwood /Engineered Frame, Honeycombed- Hollow core shutter, Laminated on both sides.
- Toilet Doors: 32mmTh Hardwood/Engineered door frames, hollow core shutter. Plastic Laminated finish from Inside.
- Brushed SS hardware for all doors of SBR Royal Highness near Kumbalgodu.
- All other external doors (Sliding/Openable) to be of UPVC extruded frames-2.5track with provision for mosquito mesh.
Windows:
- UPVC Sliding windows with clear glass – 2.5 track with provision for mosquito mesh.
Civil
Flooring:
- Living / Dining – High Quality Vitrified tiles flooring and skirting.
- Kitchen / Utilities – High quality vitrified tiles.
- All Bed Room – laminated Wooden Flooring – Green panel.
- Balcony – Antiskid ceramic tile /vitrified tiles with skirting.
- Common areas – Combination of Granite flooring & or high-quality Vitrified tiles.
- Staircase – Stringer Beam Metal Staircase with Wooden tread
Kitchen:
- Plumbing Provision for one large S.S. sink with drain board.
- Superior quality ceramic wall tiling/Granite (DADO) for 2 feet height above counter.
- Provision for water purifier connection.
Toilet:
- Granite vanity counters.
- Premium Branded C.P fittings & fixtures.
- Kohler or Equivalent branded Wash basin & Wall Mounted Water closet.
- Premium branded glazed/ Ceramic or Vitrified tiles for Walls, up to the false ceiling height.
- Premium Branded Ceramic/Vitrified tiles Flooring for the floor.
- CPVC pipes for hot water & UPVC pipes for cold-water line Suspended pipes in the toilet above false ceiling.
- Provision for Geyser above false ceiling in every bath room of SBR Royal Highness.
- Dual piping system for flushing & water supply.
Painting:
- OBD/ Plastic Emulsion paint (Low VOC) for internal walls & ceilings.
- Exterior grade paint (Low VOC) /cladding for external walls.
- Enamel painting for Metal & Wood surfaces in SBR Royal Highness Kumbalgodu.
Water Supply:
- Water is treated & softener, supplied thru Gravity /hydro-pneumatic system.
- STP, treated water used for flushing & landscaping.
- Rain water harvesting techniques to be used to supplement Domestic water requirement & recharge bore wells.
Electrical
- ISI Mark Copper wires.
- Premium Modular switches.
- Sufficient points in all rooms of SBR Royal Highness Villaments in Bangalore.
- Provision for Electrical point for split AC in Living/Dining and Master Bedroom.
BESCOM power:
- 2.5KW for 2BHK 2T units
- 3.5KW for 3BHK 3T units
- 4KW for 3BHK 3T Home Office units & 3BHK 4T units
- 5KW for 4BHK 4T units
DG BACKUP:
- 100% DG back up for common areas & facilities.
- DG back up of 1.5KW for all Residential units.
Elevators:
- 8Nos premium brand elevators for easy access to all floors of SBR Royal Highness Kumbalgodu.
- Principal and Interest
- Property Tax
- HOA fee



