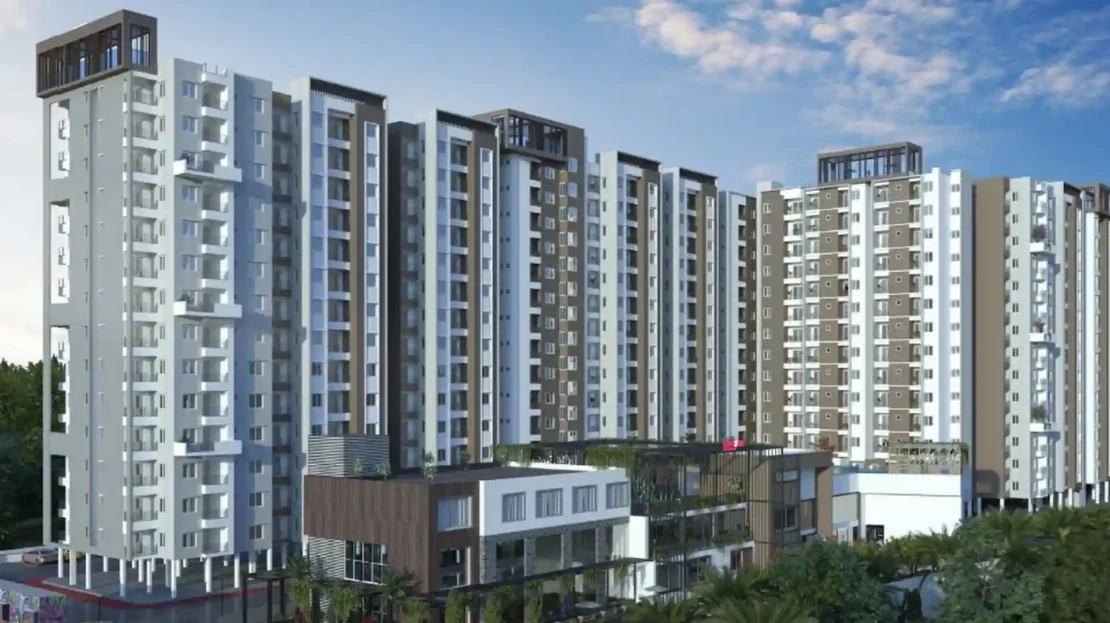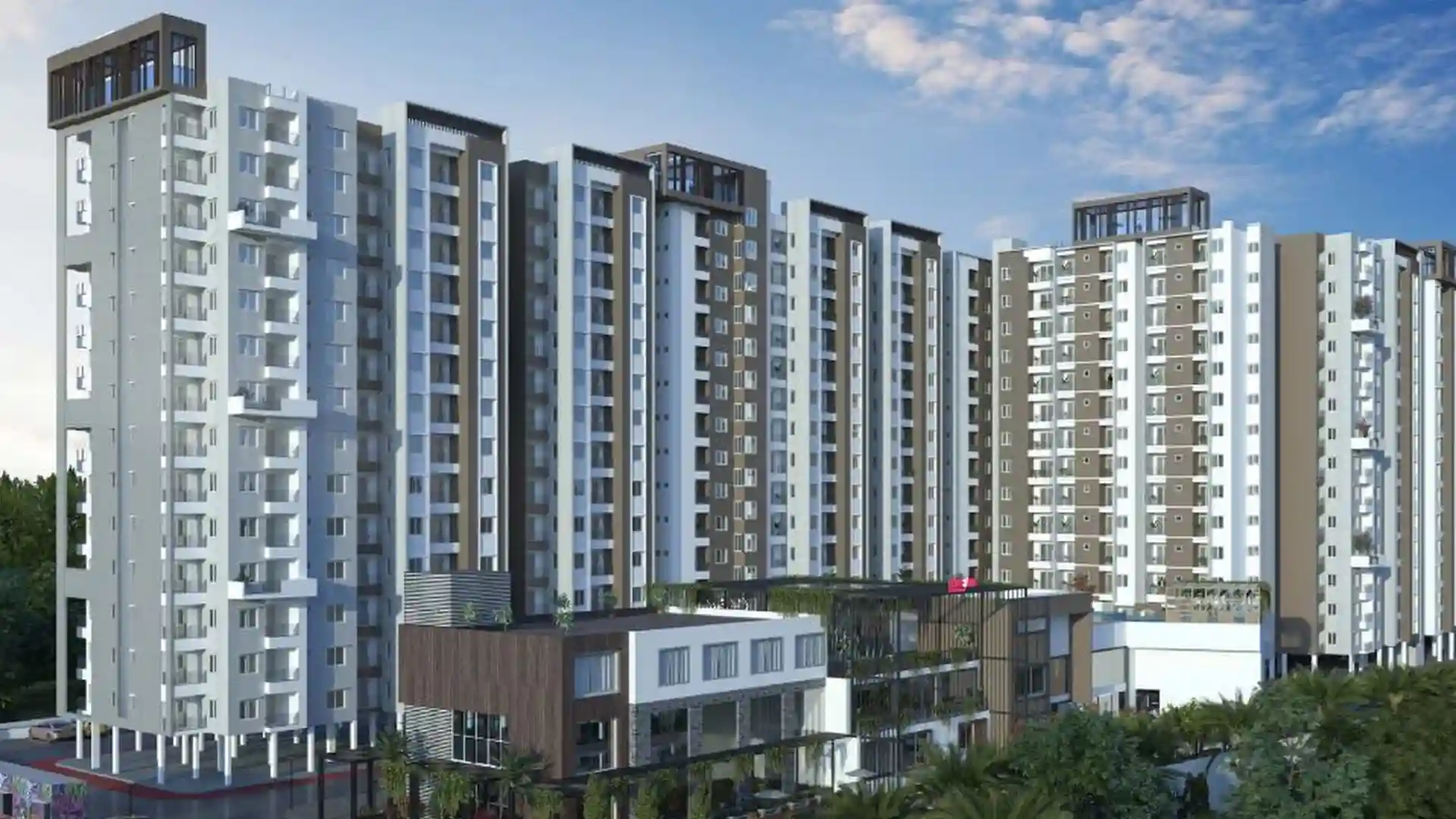Overview
- Updated On:
- 14/02/2025
- 2 Bedrooms
- 2 Bathrooms
- 911.00 ft2
Property Description
Presenting a new launch address by Sowparnika Projects, a Bangalore-based construction company with a presence in several states and Metro Cities across India. Sowparnika Euphoria in the East is a New Launch High Rise Apartments in Whitefield Bangalore East. This project consists of 2 BHK, 3 BHK, and 4 BHK Luxury Apartments with all world-class amenities that is another masterpiece from Sowparnika Projects.
Total Land area: 8.60 Acres
Total Units: 1102 Apartments
Possession: Dec 2028
Project Highlights – Euphoria in the East
Sowparnika Euphoria in the East is the best investment option for home buyers who are looking for property in Affordable segments along with luxury amenities. This property is within 10-12km distance from all prime localities of Bangalore East, Hope Farm, and Whitefield. Certainly, Euphoria in the East represents an excellent opportunity for investors.
- 7km from Hope Farm Junction Whitefield
- 10km from ITPL & EPIP Zone
- 11km from Hoodi Circle
- 15km from Mahadevapura
- 10km from Nexus Whitefield
- 6km from Kadugodi Metro Station
- 6km from Sathya Sai Institute of Higher Medical Sciences
- 4km from Chanasandra Circle
- 3km from Soukya Road Whitefield
- Delhi Public School – Nearest landmarks from Euphoria in the East
Specifications
Structure :
- Core wall and shear wall monolithic construction using the best quality shuttering system.
Flooring :
- Living, Dining, Kitchen & Bedrooms: Vitrified tiles of reputed make, perfectly fitting the style of Euphoria in the East Whitefield.
- Toilet Flooring: Anti-skid ceramic tiles of reputed make.
- Toilet Dodoing Up to 7 feet: Ceramic glazed tiles of reputed make.
- Kitchen Dadoing Above the Counter to a Height of 2 feet: Ceramic glazed tiles of reputed make (supply only).
- Balcony: Anti-skid ceramic tiles of reputed make.
- Common Area: Anti-skid ceramic tiles of reputed make.
Kitchen :
- Granite top & stainless steel single bowl with drainboard sink of reputed make (supply only).
- Provision for a chimney in the kitchen, adding to the overall charm of Euphoria in the East.
- Provision for water purifier.
Toilet :
- Sanitary fittings: Wall-mounted EWC. Countertop wash basin of reputed make.
- CP fittings: Shower spout, diverter, shower head, health faucet of reputed make.
- Provision for geyser and exhaust fan in toilets.
Door :
- Main Door: Super steel frame & dual door of reputed make.
- Internal Doors: Super steel frame & single door of reputed make.
- Toilet Doors: FRP door in all units of Euphoria in the East
- Balcony Doors: UPVC glazed shutter with mosquito mesh.
- Fire-rated steel doors for fire exit.
Windows :
- UPVC windows with glazed shutters and mosquito mesh.
Electrical
- Modular switches & sockets of reputed make.
- ELCB and MCB with independent EB meter of approved make.
- Good quality concealed copper wiring of approved make.
- Provision for washing machine point in Euphoria in the East apartments.
- TV points are provided in the Living and Master bedroom.
Power Backup :
- 100% power backup for common areas of Euphoria in the East.
- 1.0 KW power backup for each flat through the limiter switch.
- For 1 BHK unit, 0.5 KW power backup through limiter switch.
Paint :
- Internal: Walls & ceilings in emulsion of reputed make.
- External: Waterproof emulsion of reputed make in Sowparnika Euphoria in Whitefield.
- All railings: Enamel paint of reputed make.
Elevator :
- Lifts of reputed make in all Euphoria in the East buildings.
Water supply :
- Borewell water supply as well as Municipal Water provision in Euphoria in the East
Air conditioning :
- Provision for fixing AC in living cum dining and all bedrooms of Euphoria in the East.
Stay tuned for the best new launch apartments in Whitefield by Sowparnika Projects.
- Principal and Interest
- Property Tax
- HOA fee



