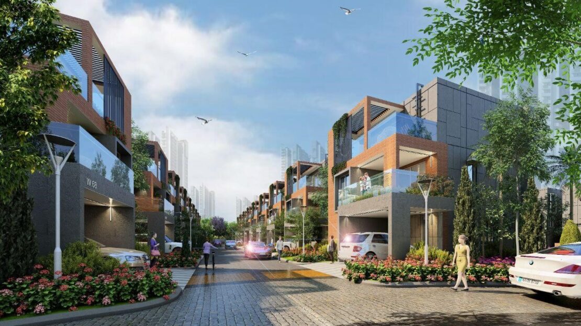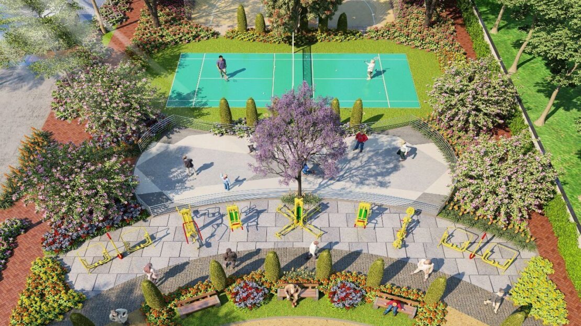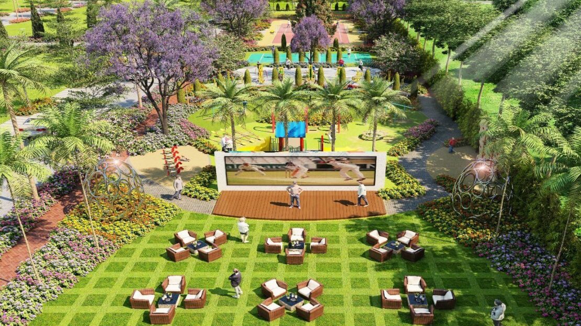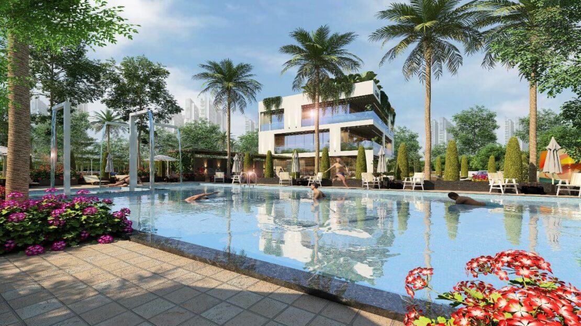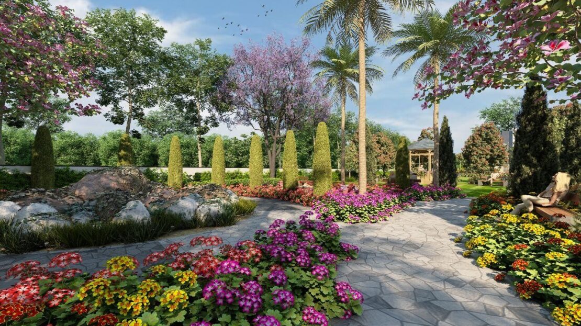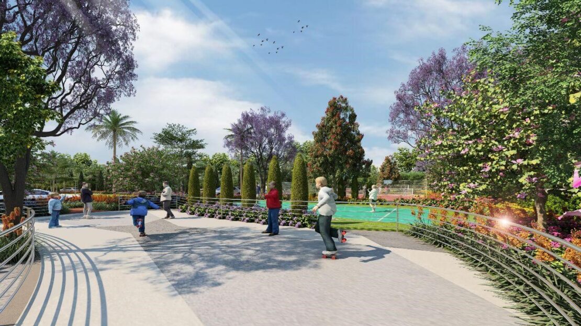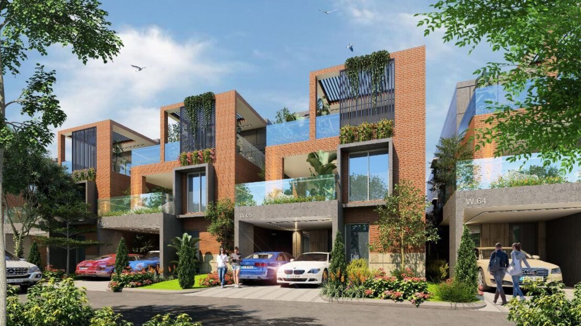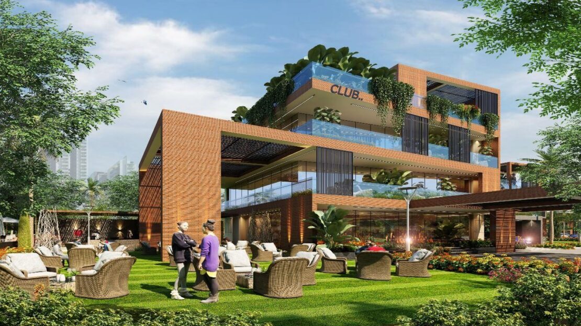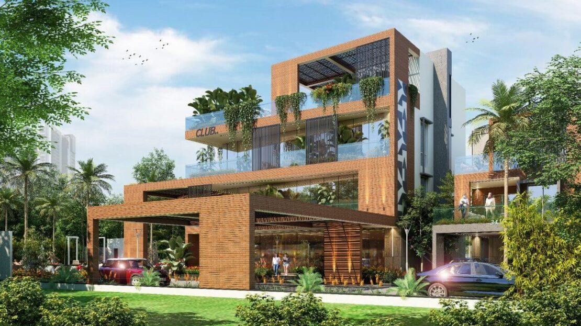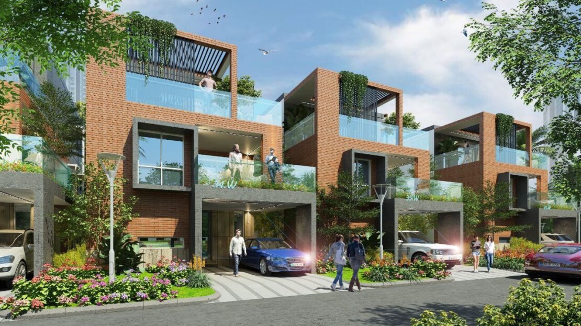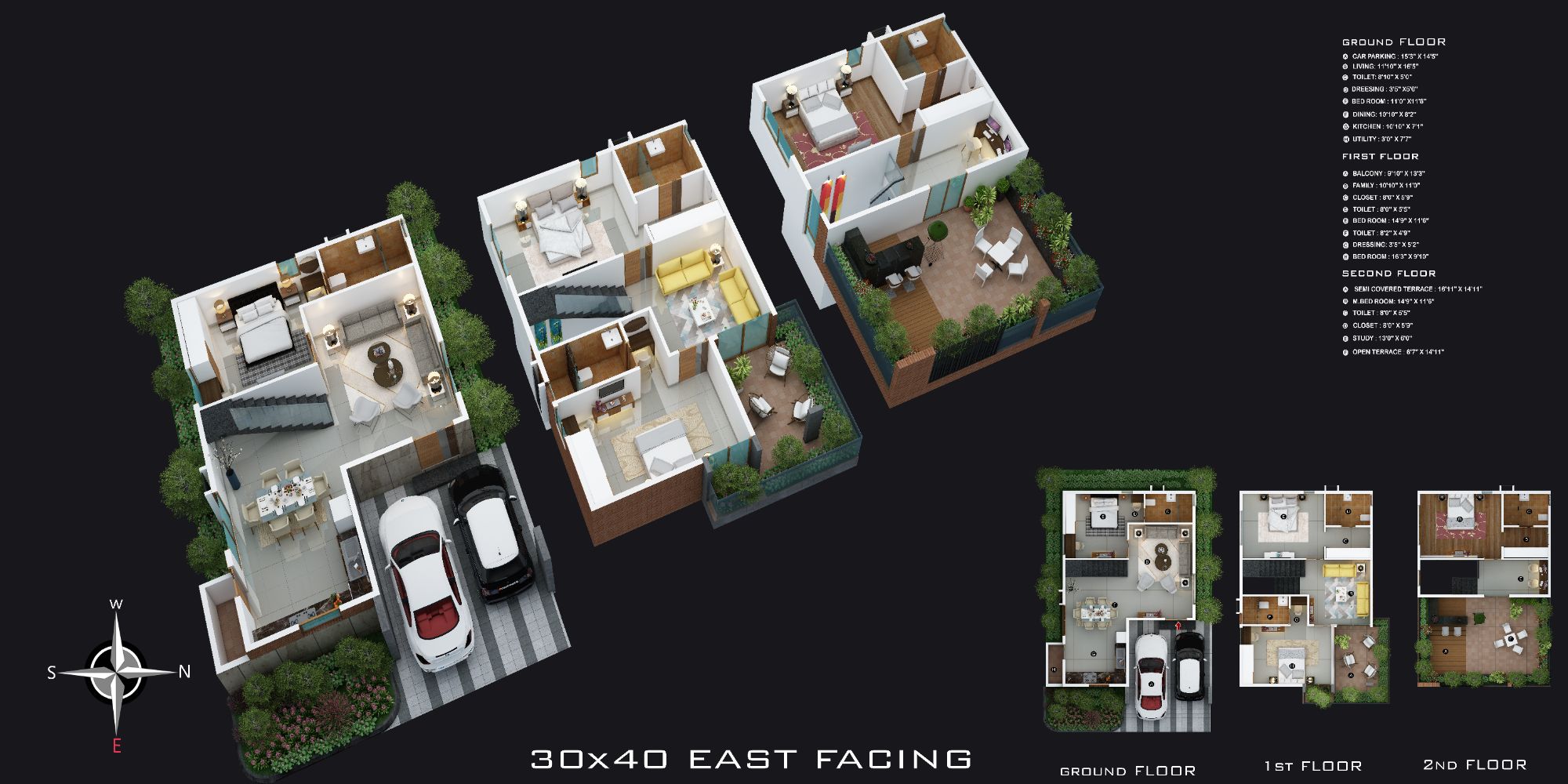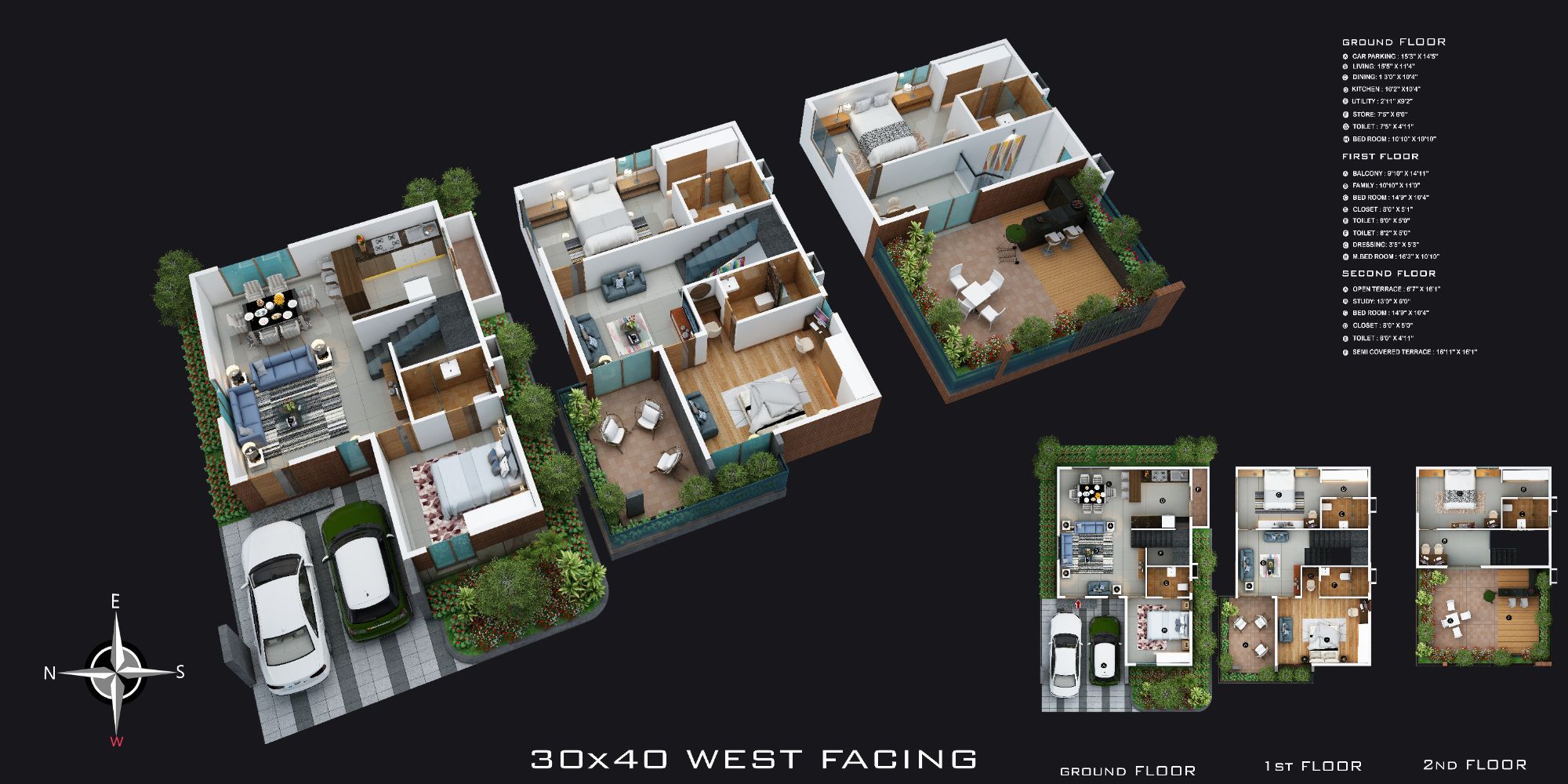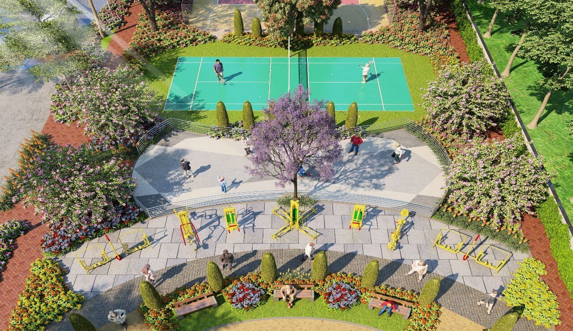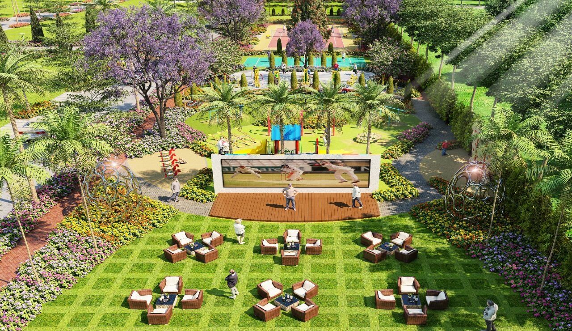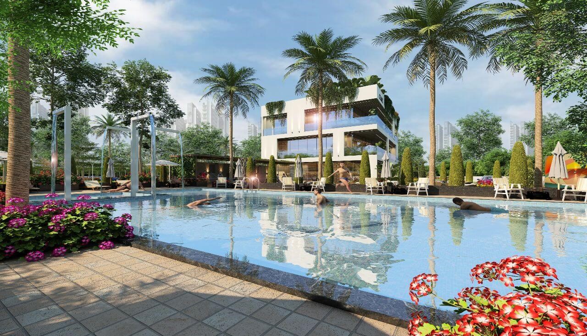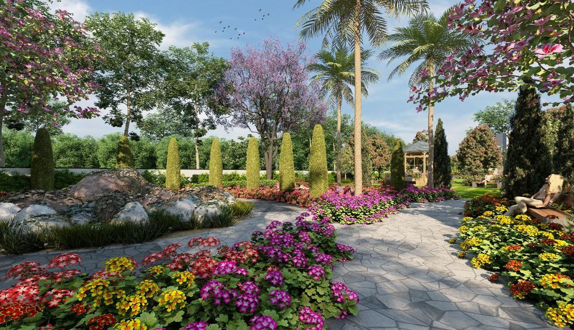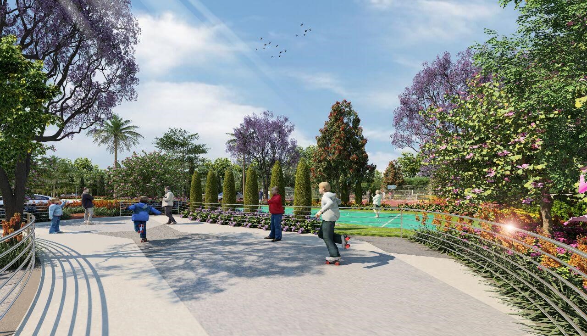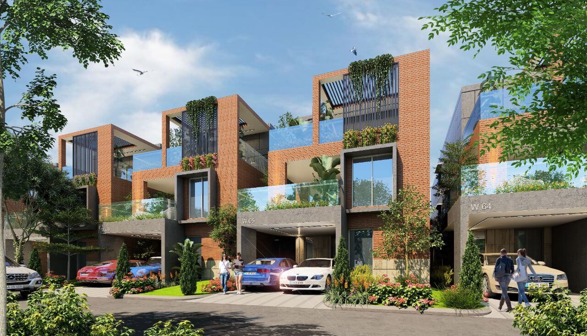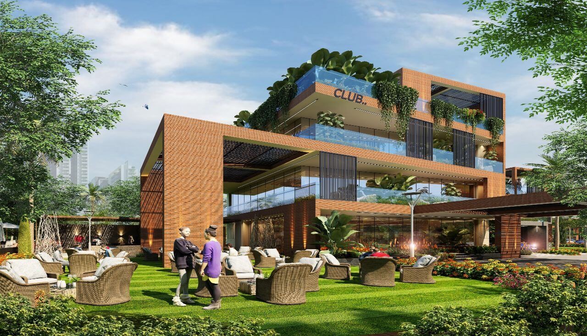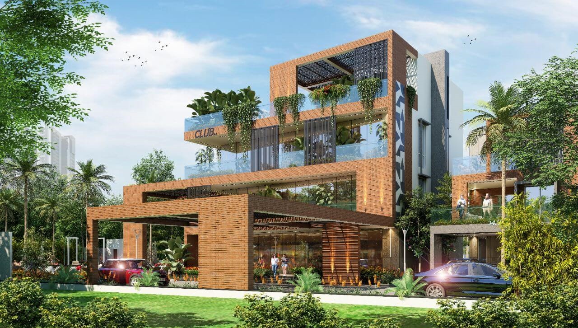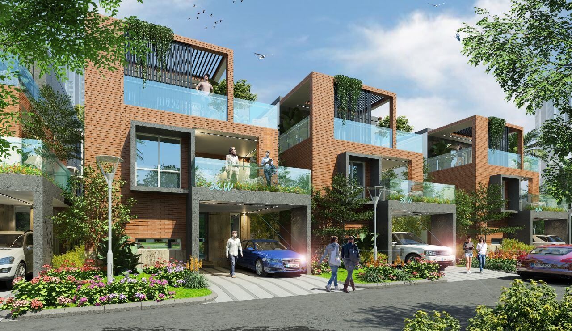Overview
- Updated On:
- 17/05/2025
- 4 Bedrooms
- 4 Bathrooms
- 2,590.00 ft2
Property Description
Looking to invest in Bangalore with spacious luxury villas close to Varthur Whitefield main Road, Gunjur Village, and Sarjapur Road? Here is one of the best options of large villas with ultra premium amenities that is part of a 12-acre BDA-approved project in Varthur, Bengaluru East. Presenting Trendcon Aurelius, which offers spacious 4 BHK & 5 BHK Triplex Villas with a range of 2.92 cr to 3.81 cr along with all world-class amenities for all age groups. This project is developed by Trendcon Infra, which is a company founded by visionary real estate players Raghunadha Reddy and Sudhakar Reddy, who have vast experience in the Construction field. This Builder is known for its emphasis on sustainable living, eco-conscious design, and smart home features, with the best quality homes delivered.
Project Highlights – Trendcon Aurelius
Approval Authority – Bangalore Development Authority
Project Land Area – 12 Acres
No. of Units – 225 Villas, in the magnificent Trendcon Aurelius project.
Structure – G+2 Floors
Variants – 4 BHK & 5 BHK Triplex Villas
Possession – March 2026
RERA Number – PRM/KA/RERA/1251/308/PR/211223/006504
Specifications – Villas in Bangalore
General
STRUCTURE
- RCC frame structure. External walls of 6″ solid blocks and internal walls with 6″ solid blocks.
PLASTERING
- Two coats with a sponge finish of all walls at Trendcon Aurelius Varthur Bangalore.
FLOORING
- Italica brand – 800 x 1600 mm size marble finish vitrified floor tiles for living, dining, kitchen, bedrooms, 600 x 600 mm size anti skid/matte finish tiles for utility and balconies and 600 x 1200 mm vitrified wall tiles for washrooms.
KITCHEN
- Eurodomo – Black graphite sink, provision for aquaguard point and provision for washing machine point in wash area.
TOILETS
- Hansgrohe / Vitra brand – CP fittings (or equivalent) & glazed tiles up to 8 feet height.
DOORS – MAIN DOOR
- Aurelius by Trendcon offers Engineered wood frame and shutters with veneer finish and keyless entry of Europa brand or equivalent.
ELECTRICAL
- Copper wiring of Great White brand, Legrand switches and sockets (or equivalent).
- TV and internet ports in living.
- A/C points in the bedroom & living room.
SEWAGE
- Sewage treatment plant, rainwater harvesting and 24 hours security service at Trendcon Aurelius.
WATER
- Water supply from bore well to layout main bank and distribution villa OHT via gravity flow distribution system.
STAIRCASE
- Granite flooring with stainless steel railings & glass.
POWER BACKUP
- Generator backup for common areas and provision for UPS connection in each villa of Trendcon Aurelius, the prestigious project.
- Principal and Interest
- Property Tax
- HOA fee

