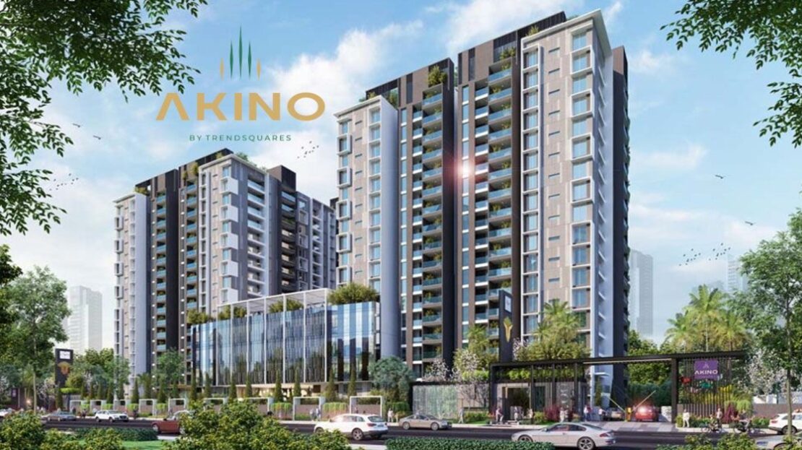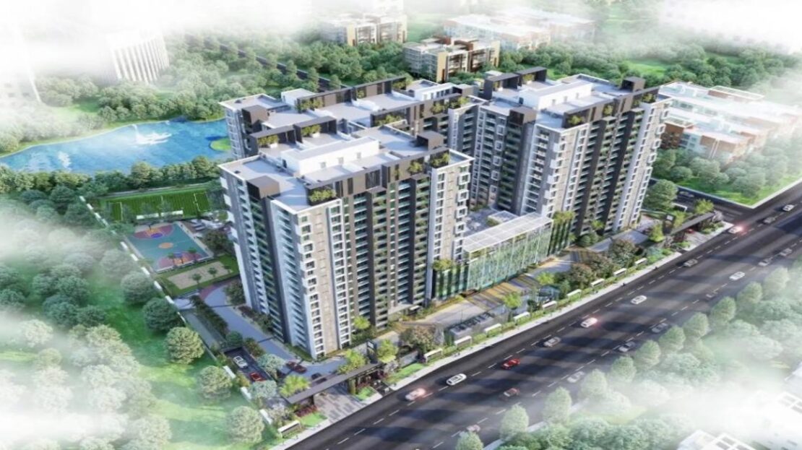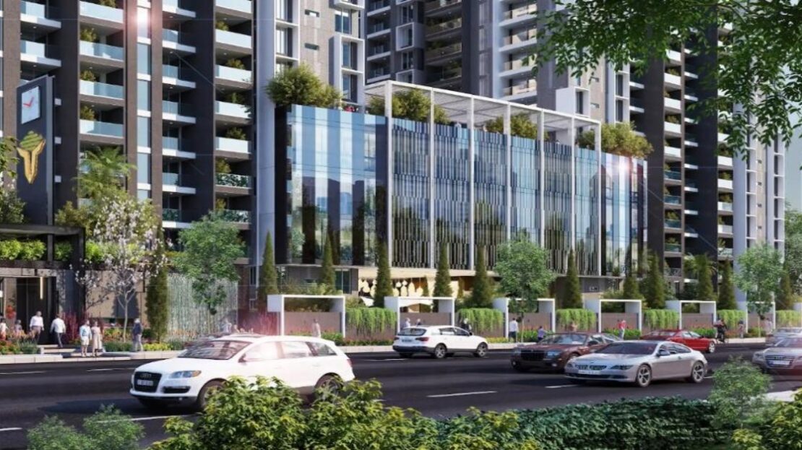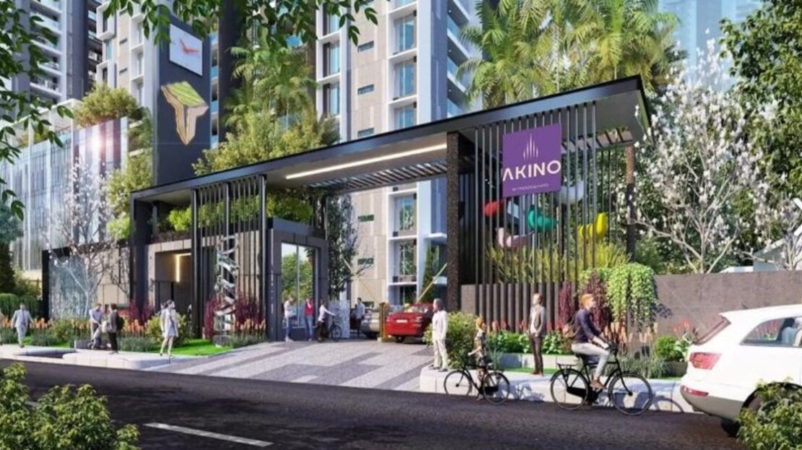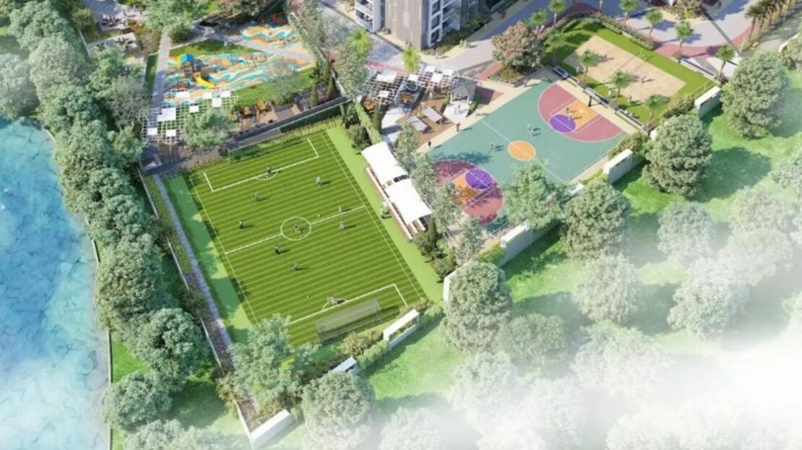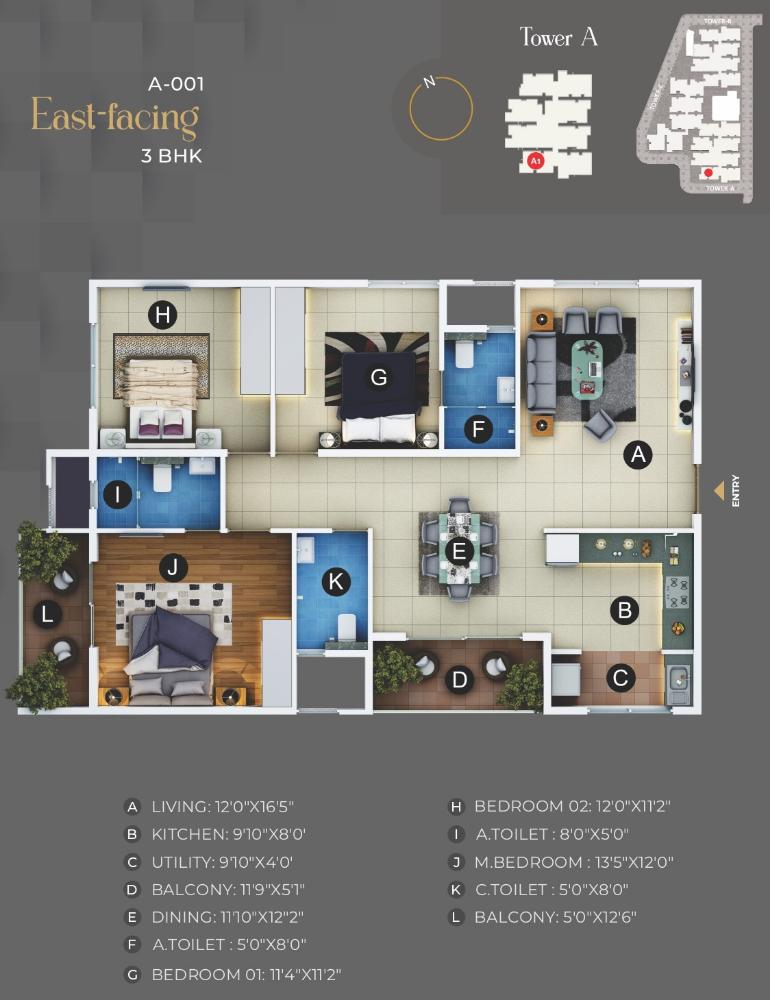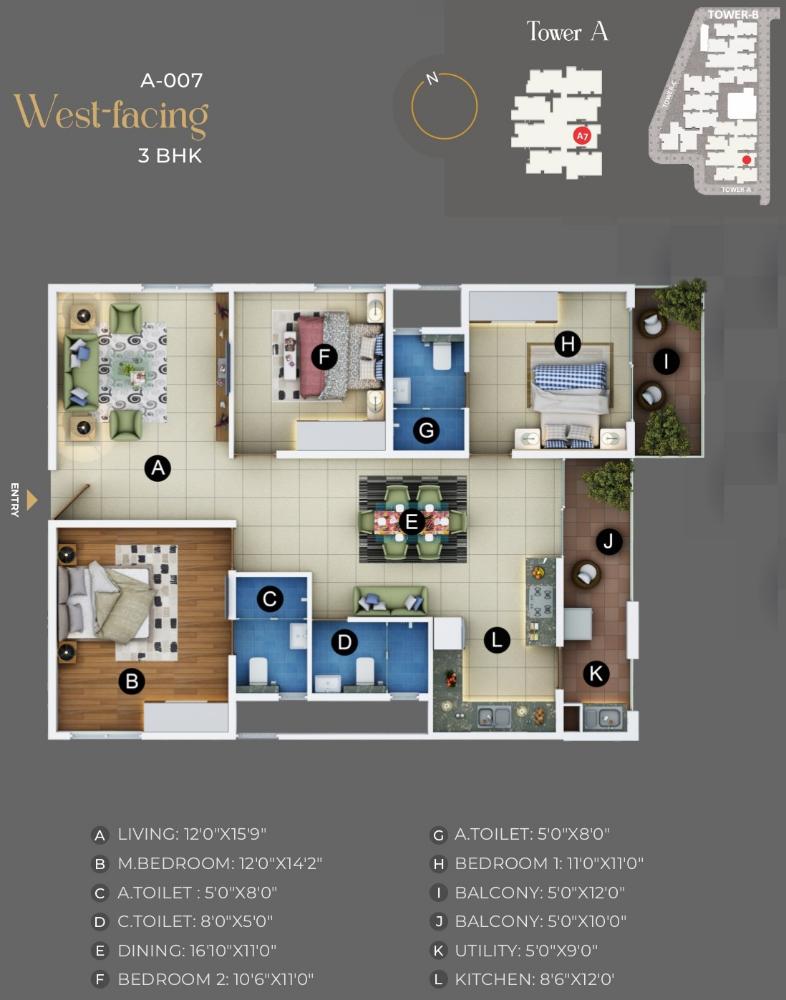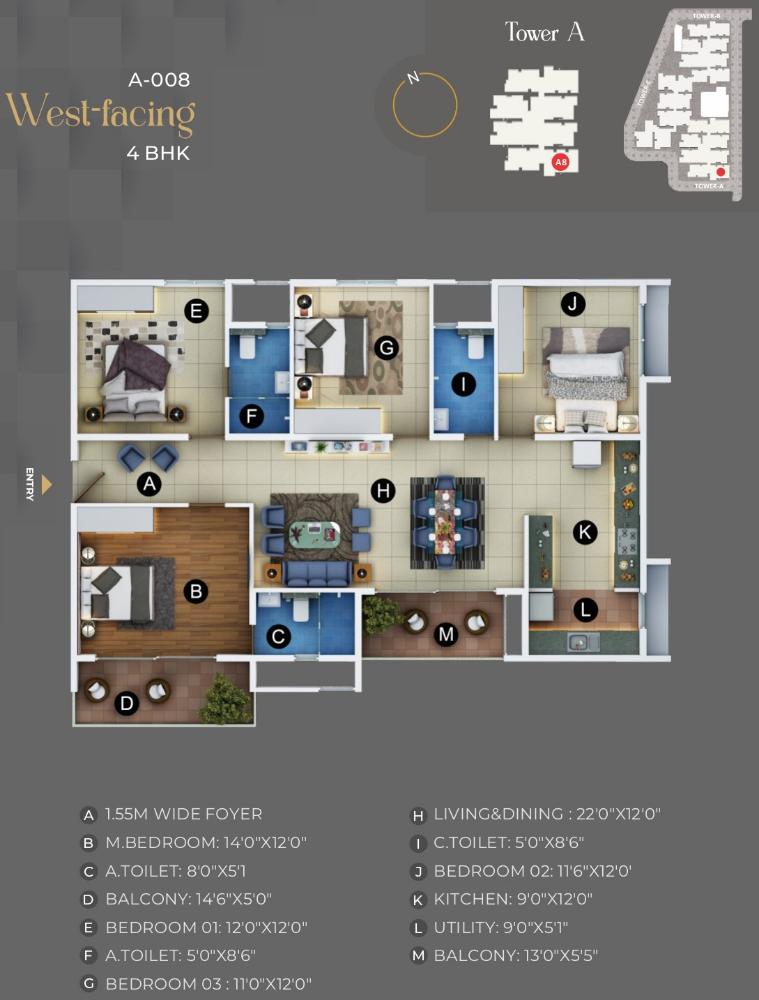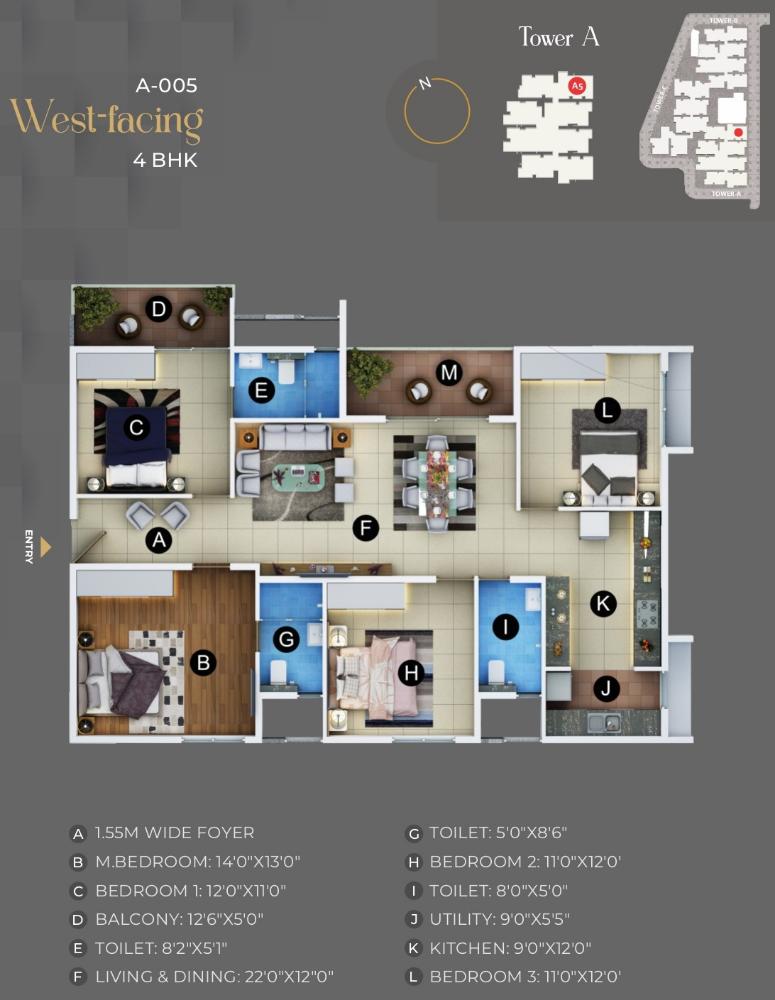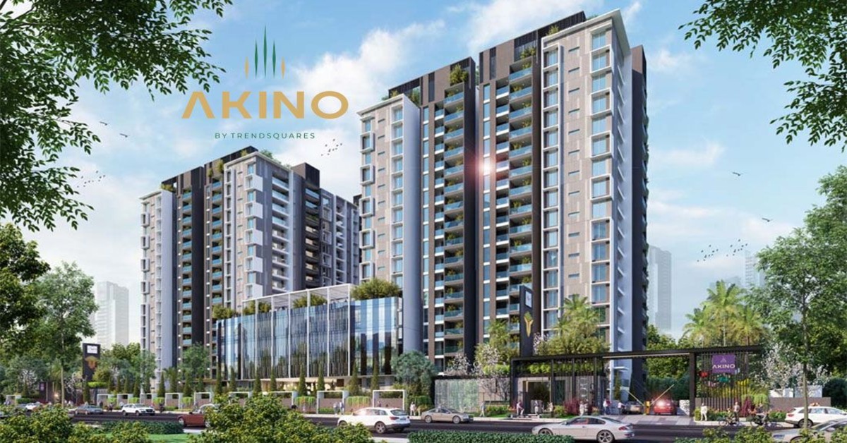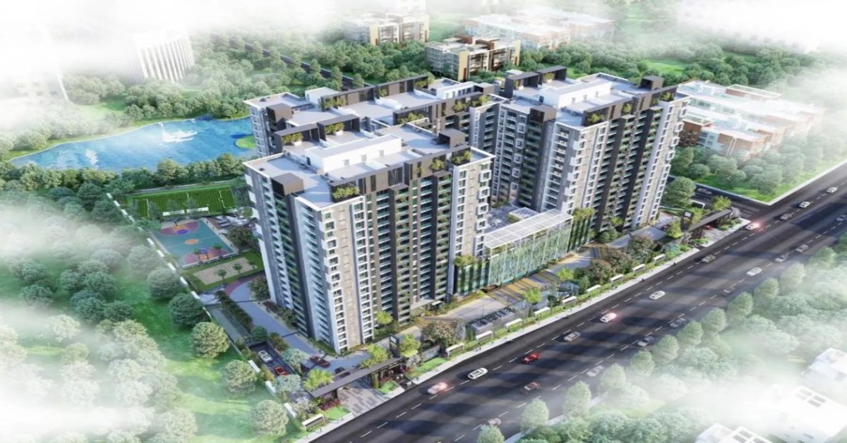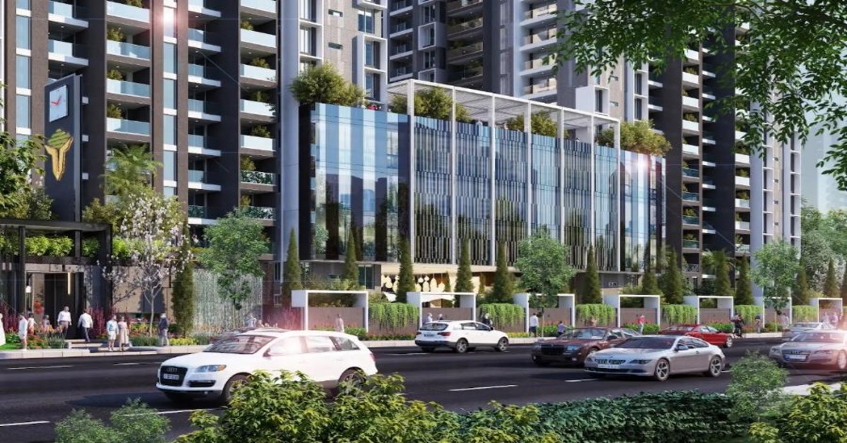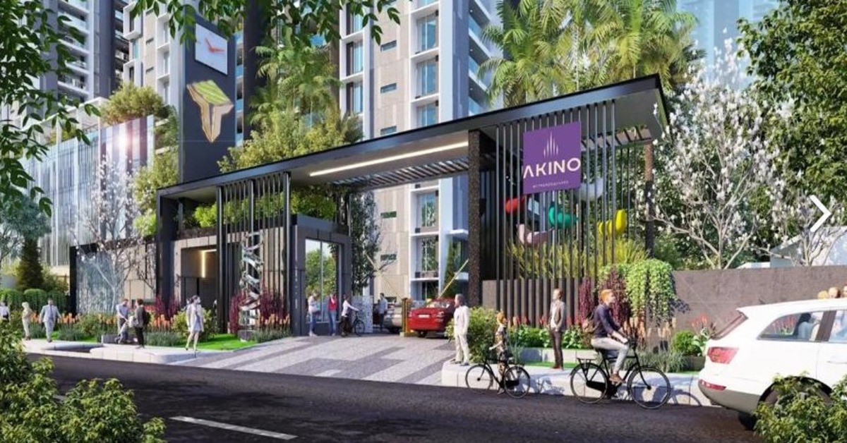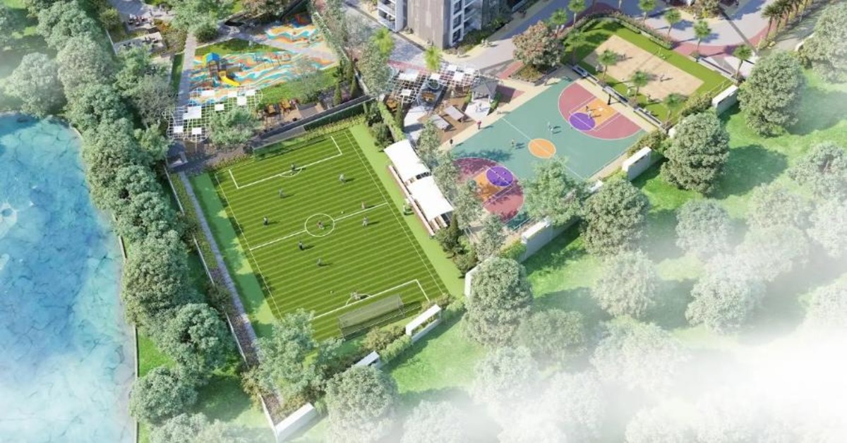Overview
- Updated On:
- 22/06/2025
- 3 Bedrooms
- 3 Bathrooms
- 1,550.00 ft2
Property Description
Presenting a combo of Luxury, Location with nature close to one of the most premium tech hubs of Bangalore, none other than Bellandur Outer Ring Road. Panathur Road, Gunjur Village, Balegere and Varthur Road are the most preferred localities for residential properties from last 15 years of long period of time. Due to its proximity to Kadubeesanahalli, Marathahalli Outer Ring Road, and Whitefield locality, Panathur has grabbed the attention of home buyers to own their dream home. Akino by Trendsquares Constructions is launched and grabbing overwhelming responses from Property Investors in Marathahalli and Outer Ring Road, Bangalore.
Trendsquares Construction comes up with another masterpiece with Ultra-Premium features and spacious floor plans for Large and XL Size Home Lovers. Trendsquares Akino is best suited for spacious Flats & Apartments lovers that offers Super Luxury Homes with all world-class amenities for all age groups. This Gated Society of almost 5 acres of land close to Gunjur Club is enriched with Many Lakes, water abundance and umpteen greenery. Akino by Trendsquares is perfectly situated in Panathur Road that has best proximity to Varthur Road, Whitefield, Sarjapur Road, Marathahalli and Balegere.
Project Highlights – Trendsquares Akino
Total Land Area – 4.7 Acres
Approval Authority – Bruhath Bengaluru Mahanagara Palike(BBMP)
Total Units – 418 Apartments
Types – 3 BHK & 4 BHK
Sizes – 1730sft to 2010sft
Possession – August 2028
RERA Number – PRM/KA/RERA/1251/446/PR/250325/007619
Specifications – Trendsquares Panathur
General
Foyer / Living / Dining:
- Trendsquare Akino has Superior quality vitrified tiles
Bedrooms:
- Superior quality vitrified tiles
Toilets:
- Superior quality anti-skid tiles
- Superior quality ceramic wall tiling up to false ceiling
- Size (2X4 feet wall tile & 2X2 feet flooring tile)
Utilities:
- Superior quality anti-skid tiles
Balcony:
- Superior quality antiskid tiles
- SS railing with glass (will be reconfirmed)
Electrical Fixtures:
- Switches: Legrand
- Supply Considered: 16AMPS
Solar Water Heater Supply:
- Only for top floor
Plumbing & Sanitary Fitting:
- Kohler
DG Backup at Trendsquares Akino:
- Capacity 8 KW of 2no.
Pipelines:
- CPVC Pipeline for Internal
- Astral pipes to be used in Trendsquares Akino
- Vertical shaft UPVC (Aparna for UPVC)
Rain Water Harvesting:
- points within building surroundings.
Joinery – Trendsquares Constructions
Main Door:
- Frame: Teakwood
- Architrave: Teakwood
- Shutters: Laminate Teakwood finish with edge beading
Bedroom Doors:
- Frame: Teakwood
- Architrave: Teakwood
- Shutters: Laminate Teakwood finish with edge beading
Toilet Doors & Fitting:
- Frame: Teakwood
- Architrave: Teakwood
- Shutters: Laminate Teakwood finish with edge beading,
- Fitting: Kohler
Lifts:
- Total no. of lifts: 4nos/each block
- Make: Kone / Mitsubishi (13-18 passenger capacity)
Common Facilities:
- Well-equipped clubhouse in Akino by Trendsquares in Panathur Road Bangalore.
Electrical Works:
- Trendsquares Akino provides Split AC provision in 0living room and all bedrooms (Wiring only for living and master bedroom)
- Standby power of ___KW for apartments and 100% power backup for common area facilities
- Television points in living room, bedrooms and master bedroom
- Intercom facility from security cabin to each apartment
- Principal and Interest
- Property Tax
- HOA fee

