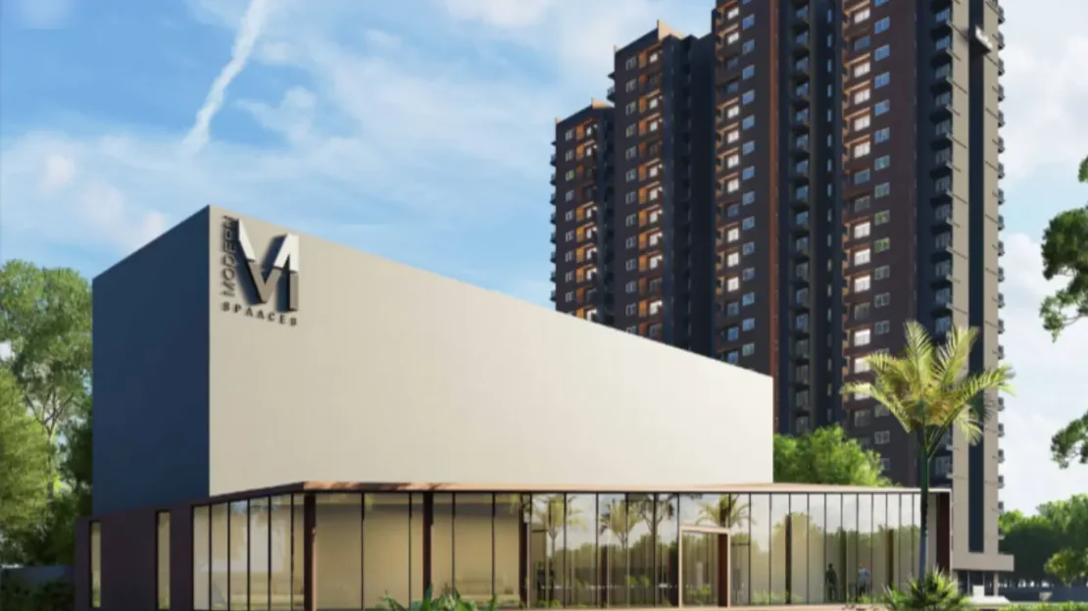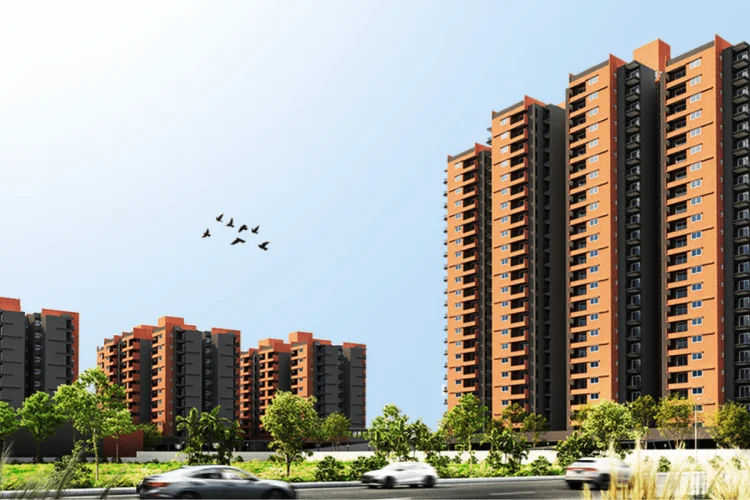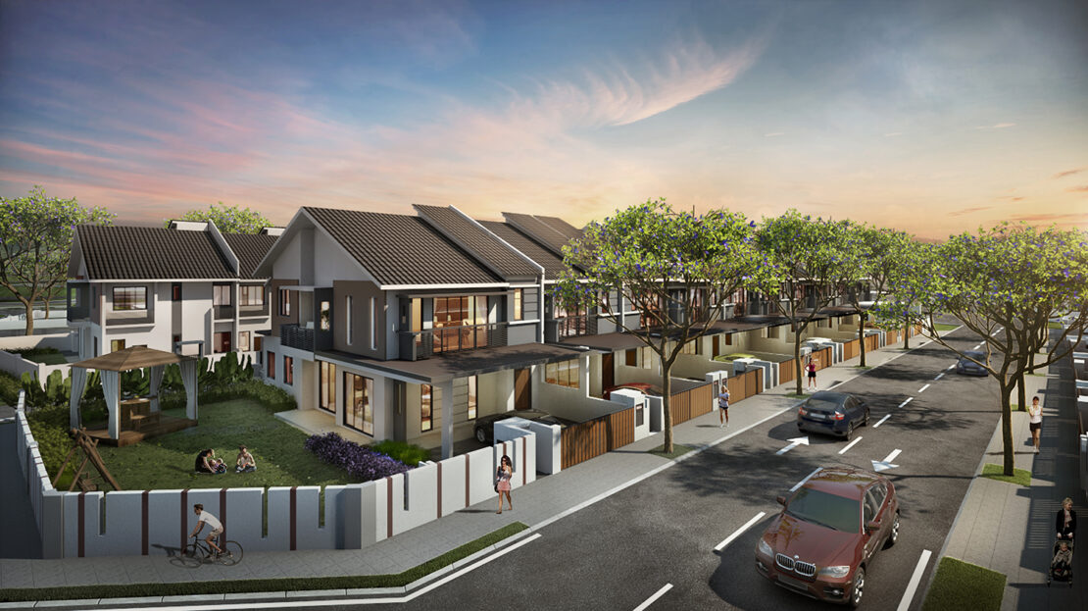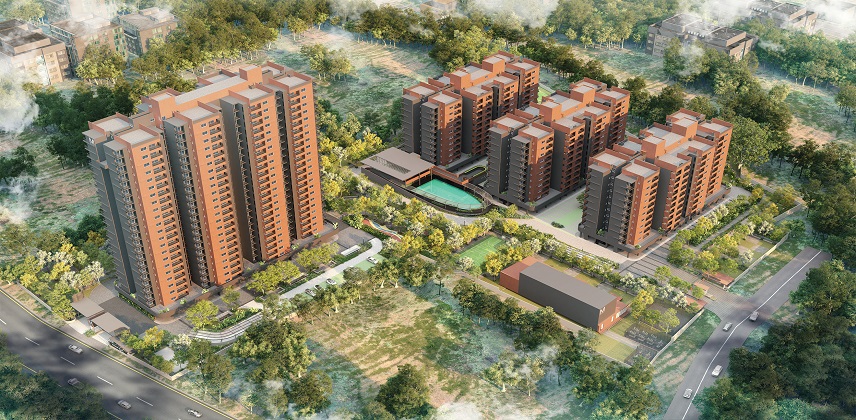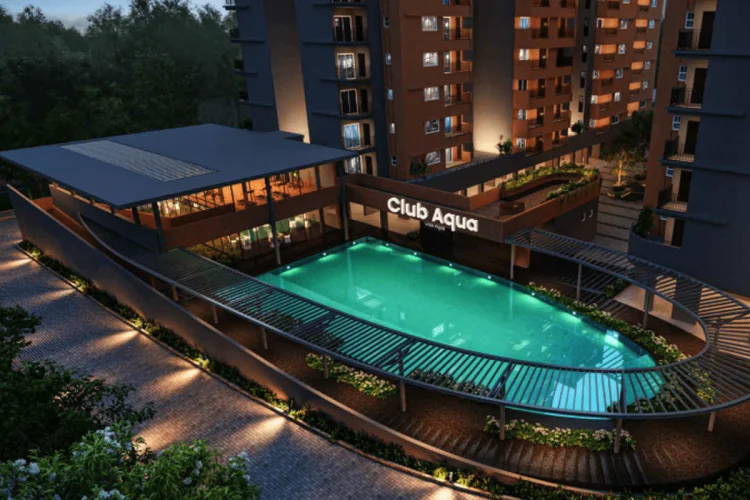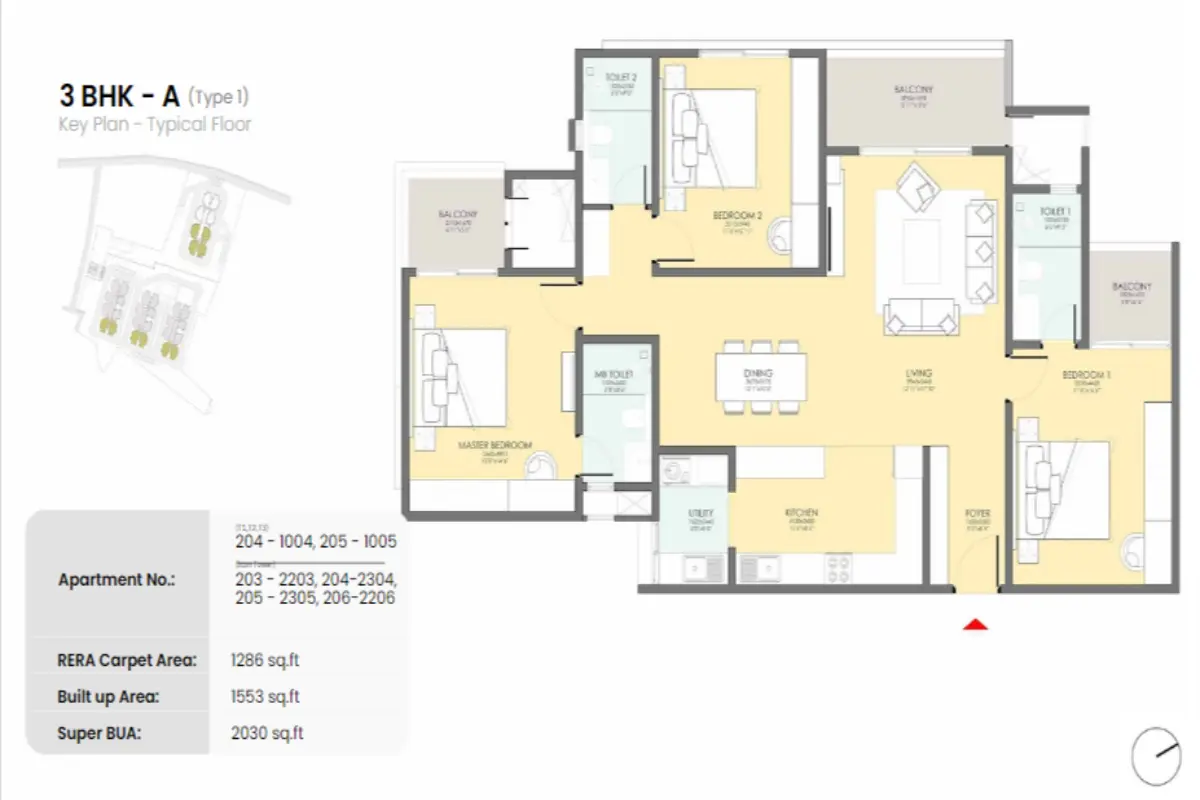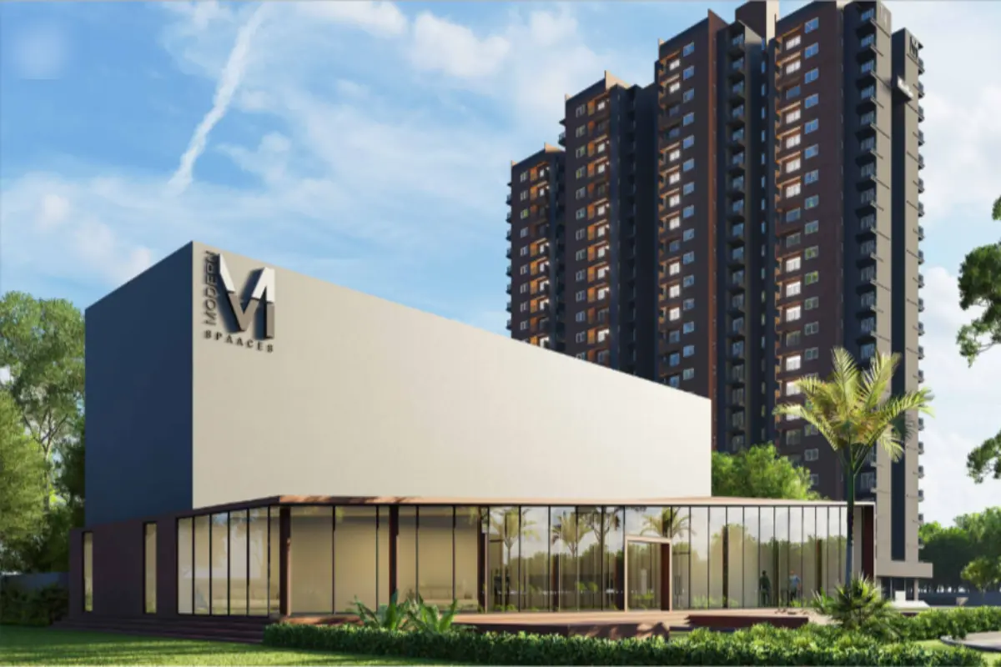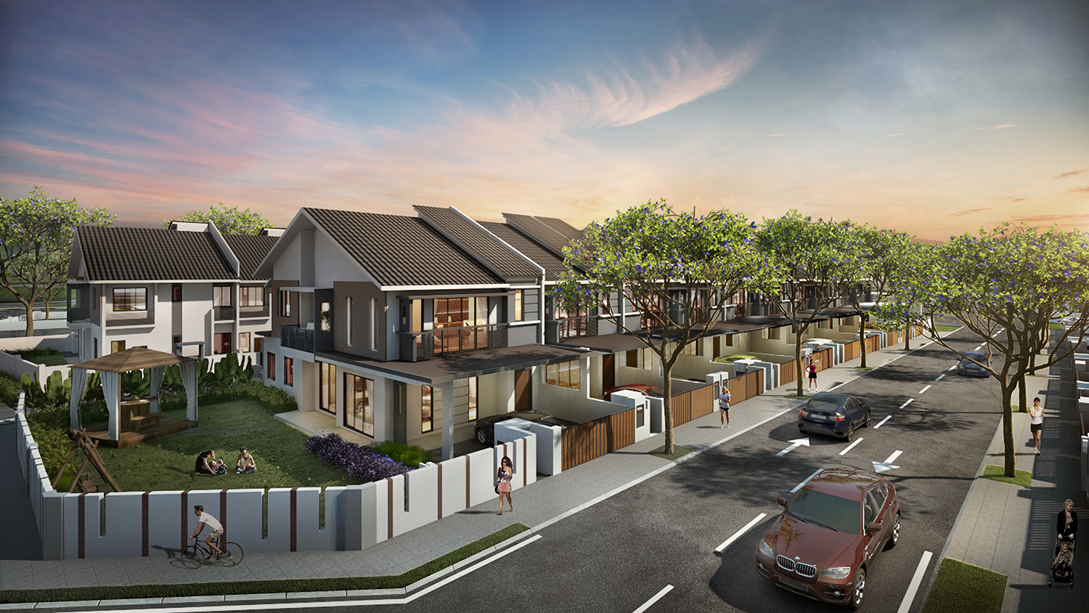Overview
- Updated On:
- 24/03/2025
- 3 Bedrooms
- 3 Bathrooms
- 2,030.00 ft2
Property Description
Newly Launched high-rise luxury Apartments for Sale in Urban Serene Heights Sarjapur Road near Sompura Gate Sarjapur Road. Urban Serene Heights consists of 2.5 BHK and 3 BHK Apartments with spacious homes and world-class specifications. Serene Heights is the main road property that connects to Sarjapura-Attibele Road, Dommasandra Circle, and also to Chikka Tirupathi where STRR Bangalore is a value addition for home buyers.
Project Highlights
- Mivan Construction
- Exclusive 3 BHK Society in Urban Serene Heights
- Just 1km from Dmart Supermarket
- Proposed Metro Station
- 4km from STRR Sarjapura-Attibele Road to Kempegowda International Airport via Hoskote
- Prestige City
- Upcoming RGA Tech Park in Sarjapur
- Double Road connecting to Hosur main road
Apartment Types & Sizes
| 2.5 BHK | 1634sft |
| 3 BHK | 2030sft |
Specifications – Urban Serene Heights
General
DOORS & WINDOWS
- Main door: 8 ft High Engineered Door Frame with Engineered Wooden Flush Doors, Veneer Finish, and ISI Duality Hardware with a Smart Lock.
- Internal doors: Engineered Door Frame with Engineered Wooden Flush Doors, Veneer Finish, and ISI Duality Hardware.
- External Doors & Windows: 8 Feet Lintel UPVC/Aluminium Frames and Sliding Shutters with Clear Glass & Mosquito Mesh
- Toilet Ventilator for Shaft Accost: UPVC/Aluminum Frames and Shutter for service shaft access having exhaust fan provision in Urban Serene Heights.
- Toilet Ventilator: Non-openable with fixed Louvers and Exhaust fan provision.
WALL
- internal walls: Smooth putty finish with emulsion paint.
- Toilets: Ceramic wall tiles up to the false ceiling.
- External walls: Texture finish with external grade weatherproof paint.
- Balcony/Terraces: External grade weatherproof paint in Urban Serene Heights.
FINISHES FLOORING
- ALL Corridors and Lobbies: Anti-skid Vitrified Tiles
- Bedroom & Kitchen: Vitrified Tiles & Granite Threshold for the main door.
- Toilets, Utilities & Balconies: Anti-skid Ceramic Tiles.
- EB Power: 4KW EB single-phase power will be provided in Urban Serene Heights.
- DG Power Backup: – 1KW DG backup for individual units and 100% for common area lights.
- AC: Powerpoint and drain outlet for AC In all bedrooms and living areas.
- Ethernet: One point is provided In the living room (Near the TV) One more point is at a centralized location.
ELECTRIC WORKS
- TV: Wired TV Connections for the living room
- Provision for smart TV in all bedrooms in Urban Serene Apartments near Dmart Sarjapur
- Switches : Polycab/Schnieder/ Legerand/ Equivalent.
- Water Heater for Urban Serene Heights
- Kitchen Power: For Chimney, HOB, Refrigerator, Microwave oven, Mixer/Grinder in the kitchen.
Nearby Schools
- Greenwood High International School
- Global Indian International School
- Sanjeevani Public School, Sarjapura
- Oakridge International School
- TISB Bangalore
- Divine Providence
- Champions International School
Shopping Mall & Super Store close to Urban Serene Heights
- Dmart Super Market
- GIRIAS
- Reliance Trends
- PAI Electronics
- Vishal Mega Mart
- Zudio Store
- Star Bazaar by TATA Group
- Max Store
Hospitals
- Spandana Hospital near Sompura Gate and Prestige City
- Bellenus Champion Multispecialty Hospital
- Kshema Hospital near Kodathi Gate
- Manipal Hospitals Sarjapur Main Road
- Motherhood Hospitals
Stay tuned for more options apart from Urban Serene Sarjapur Road, high-rise apartments, villas, and row houses in and around areas of Sarjapur Road near Dmart.
- Principal and Interest
- Property Tax
- HOA fee

