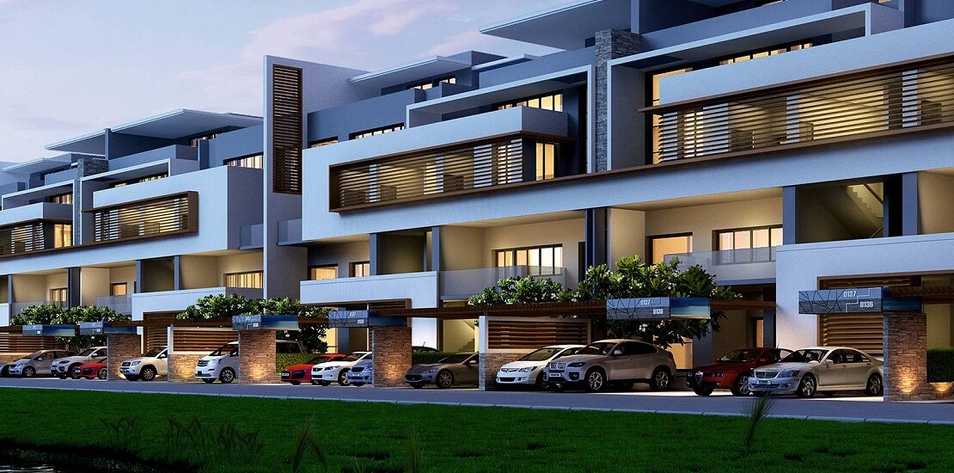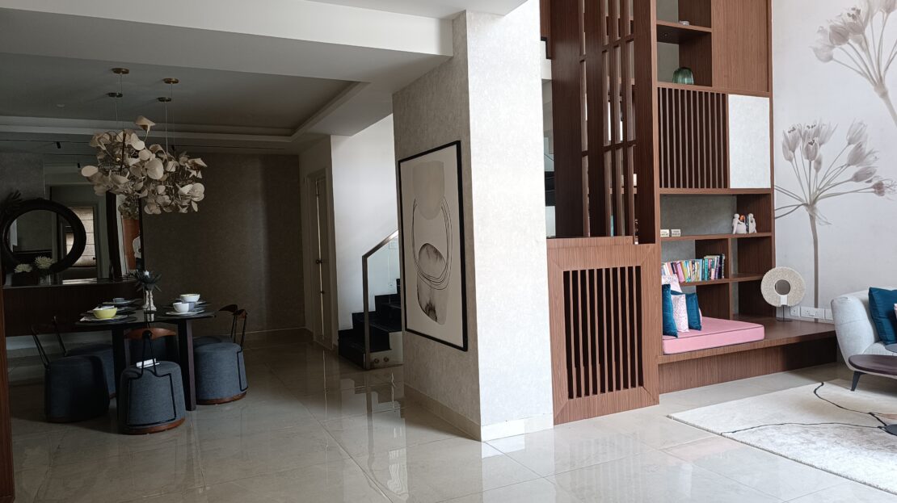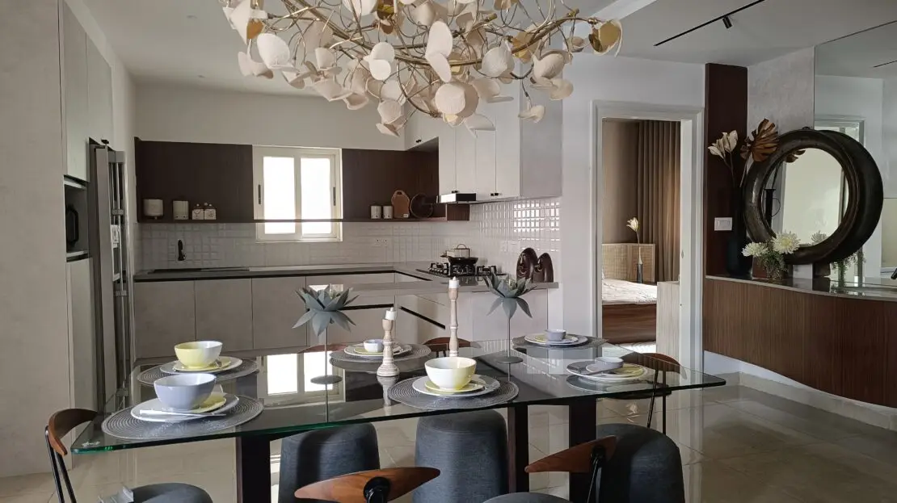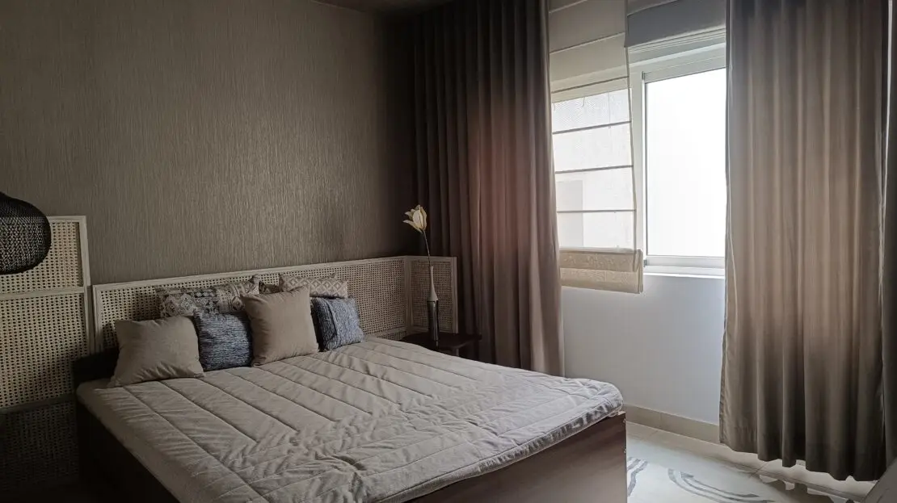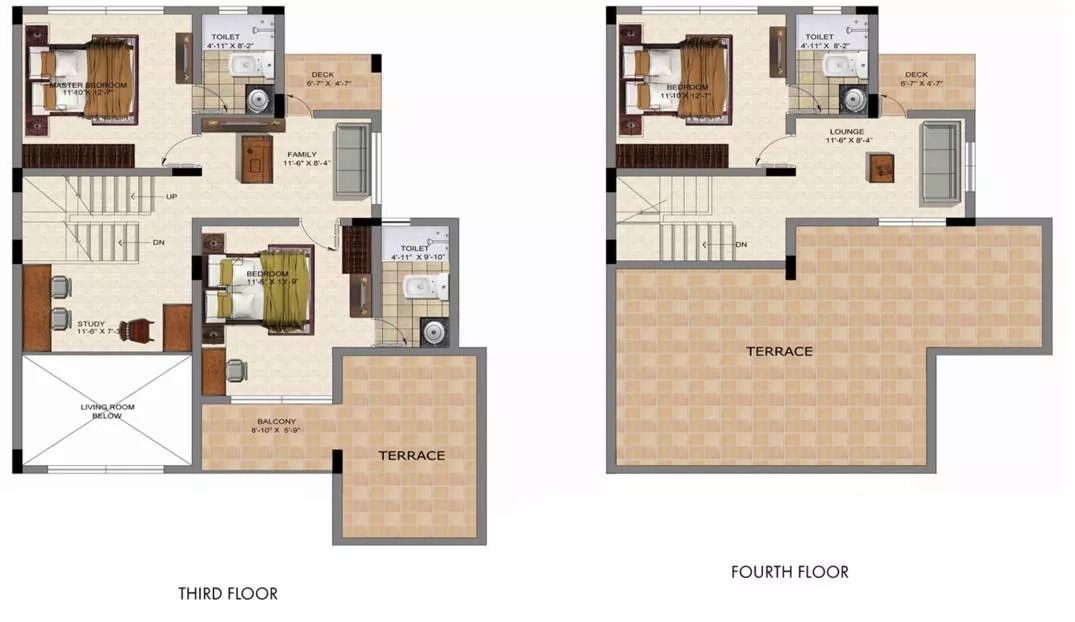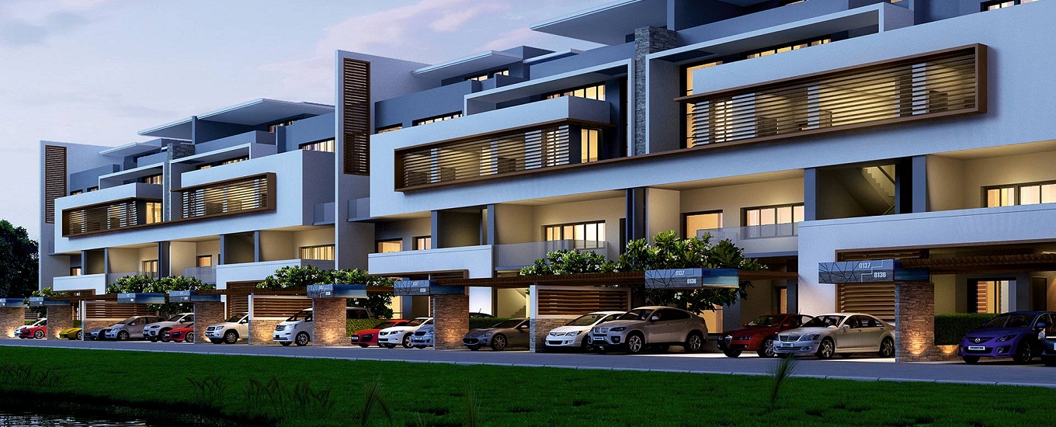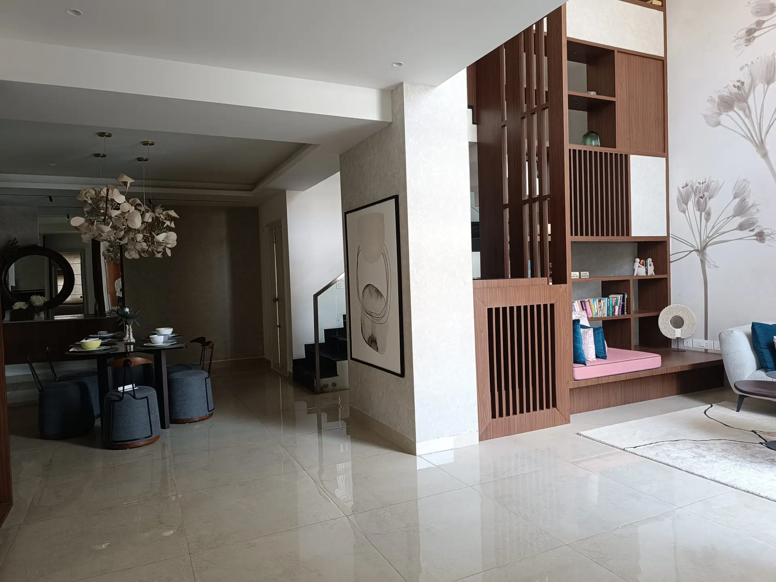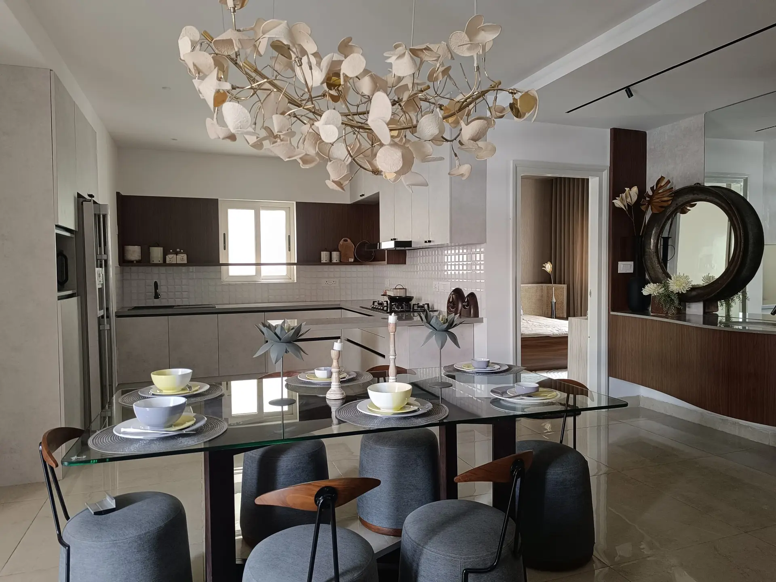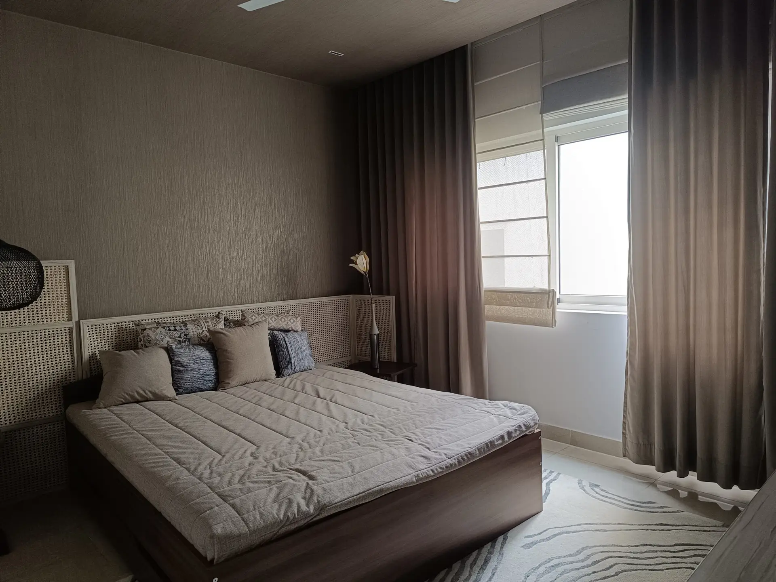Overview
- Updated On:
- 16/05/2025
- 4 Bedrooms
- 5 Bathrooms
- 3,545.00 ft2
Property Description
4BHK Ultra Premium Villaments for sale in Valmark Cityville Bannerghatta Road close to Meenakshi Mall and Mantri Pinnacle. This is one of the most demanding Villament properties in Bannerghatta Road, just adjacent to Hulimavu Lake, JP Nagar area where most of the ultra-premium residential apartments, individual houses, villas, and bungalows are there. There are more than 300 units of 3bhk and 4bhk Villaments with the configurations of 3bhk duplex and 4bhk triplex with private terraces and lift provision in every 4bhk Villament option.
Project Highlights – Valmark Cityville
Land Area: 28 Acres
Total Units: 544 Villaments
Types: 3 BHK & BHK
Dimensions: 2825sft to 3963sft
Approval Authority: BDA
RERA Number: PRM/KA/RERA/1251/310/PR/171222/000914
Specifications
General
Structure
Seismic-resistant RCC structure using system formwork with concrete walls for row houses & RCC framed structure using concrete blocks.
Doors
Europeans make engineered wooden doors.
MAIN DOOR
8 feet height engineered wooden doors with veneer polish.
INTERNAL & TOILET DOORS
Engineered wooden doors with laminate finish.
Yale / European or equivalent hardware.
Acoustic EPDM gasket (for noise reduction).
Full-width jamb (with architrave).
Windows
3-track UPVC windows with SS mosquito mesh.
Living Room: 8 feet height, 3-track UPVC sliding doors with SS mosquito mesh.
Flooring & Wall Cladding
Digital vitrified tiles or equivalent flooring.
LIVING, DINING, AND KITCHEN
Vitrified tiles
BEDROOMS
First-floor bedroom – Vitrified tiles
Upper floor bedrooms – Laminated wooden flooring
BATHROOMS
Floor: Slip-resistant ceramic tiles/wood-finished ceramic tiles.
Walls: Ceramic tiles in Valmark Cityville
BALCONY
Wooden finish ceramic tiles.
STAIRS FLOORING (INTERNAL)
Granite flooring
MAIDS AND UTILITY ROOM
Ceramic tiles
Internal Railings
BALCONY
MS railings with enamel paint finish.
STAIRCASE (INTERNAL)
MS railings with enamel paint finish and SS railing with toughened glass panels.
Paint
INTERNAL WALLS
Acrylic emulsion
EXTERNAL WALLS
Exterior grade acrylic emulsion
CEILING
Acrylic emulsion
False Ceiling
BATHROOMS
Grid false ceiling with PVC-coated tiles or calcium silicate.
CP, Sanitary Fittings & Fixtures
Kohler or equivalent water-efficient CP fittings and sanitary fixtures.
Jaguar or equivalent makes dual flush system in Valmark Cityville
Soft close seat covers for EWC
Electrical Fittings in Valmark Cityville
Schneider switches or equivalent. Provision for data & telephone through FTTH (infrastructure to be provided by the developer and connectivity by the service provider).
Schneider or equivalent make distribution boards. RCCB incomer with overload & earth leakage protection.
Grid Power & Backup Power
EB power: 3 BHK – 6KW, 4 BHK – 8KW
DG power backup: Units – 50% of EB & common areas – 100% backup for lighting circuits, lifts, and utilities of Valmark Cityville
Utility & Services
Piped Natural Gas (PNG) provision.
Water treatment plant
Sewage treatment plant
Organic waste convertor
Elevators
Provision for lift in select units.
Safety & Security
Common area surveillance
Water Conservation
Dual piping system & dual flush system for sanitary
All landscapes maintained through recycled water
Water efficient fixtures
Rainwater harvesting
Groundwater recharge
Energy Conservation
Solar-heated water provision for select bathrooms of Valmark Cityville
Energy-efficient lights in common areas
Timer adjusted street lights
Solid Waste Management
Segregation at source
Organic waste converter room in Valmark Cityville
- Principal and Interest
- Property Tax
- HOA fee

