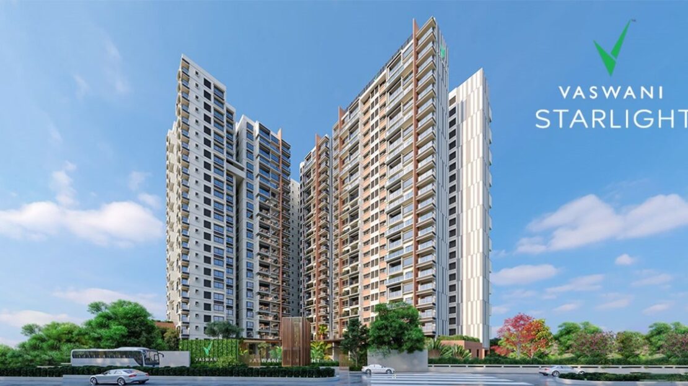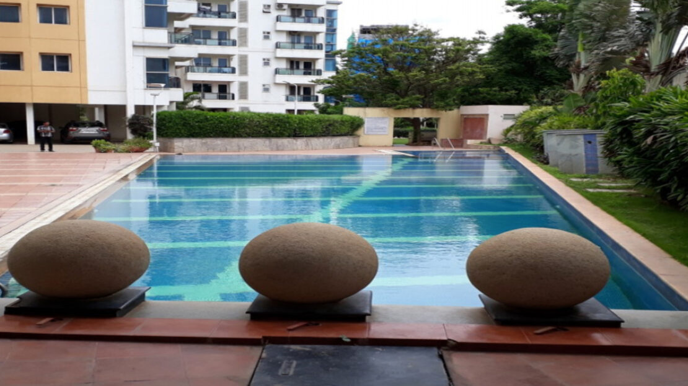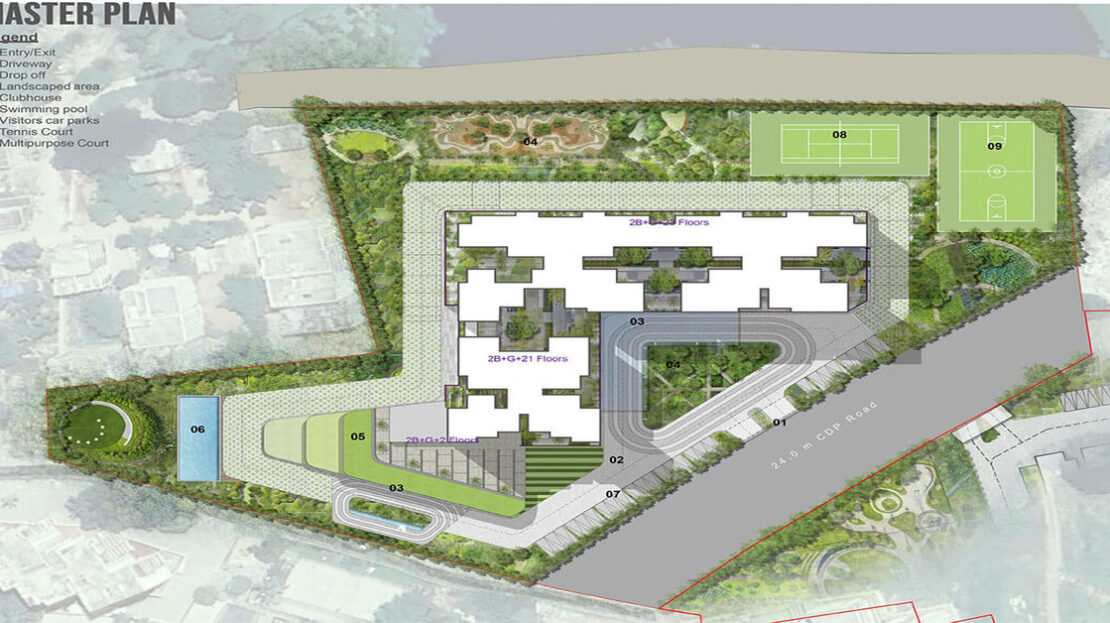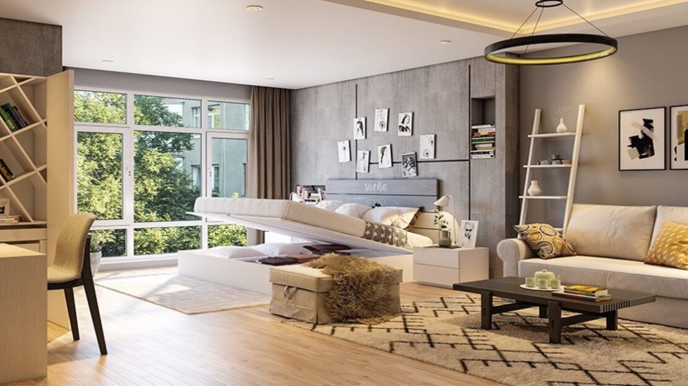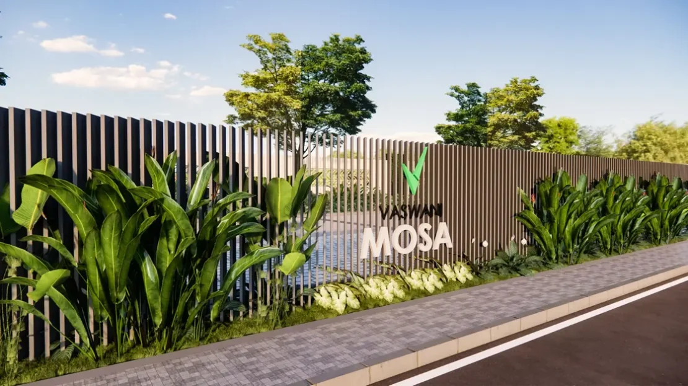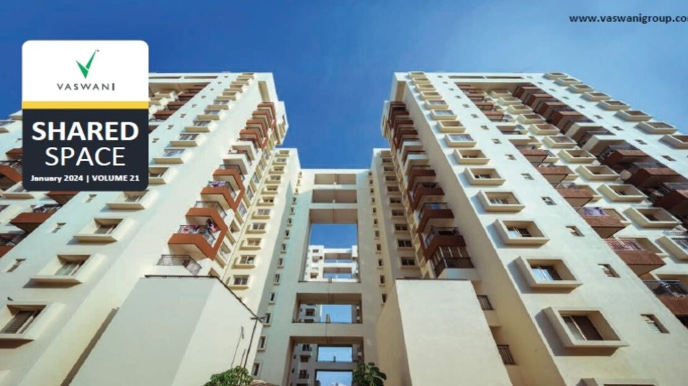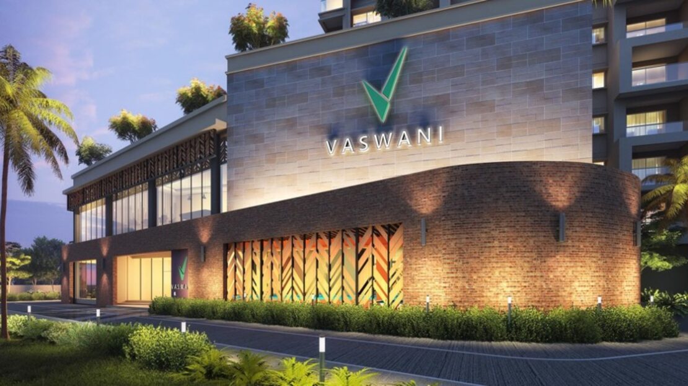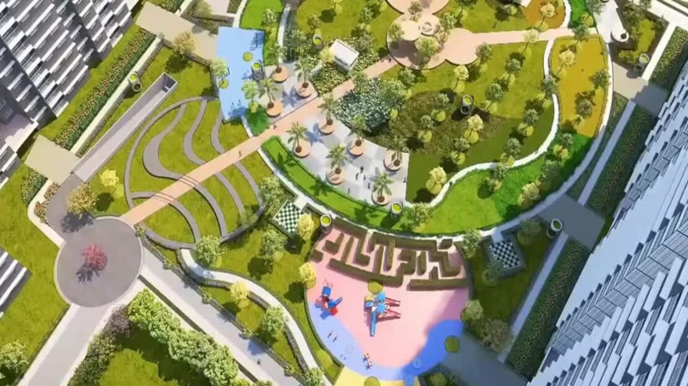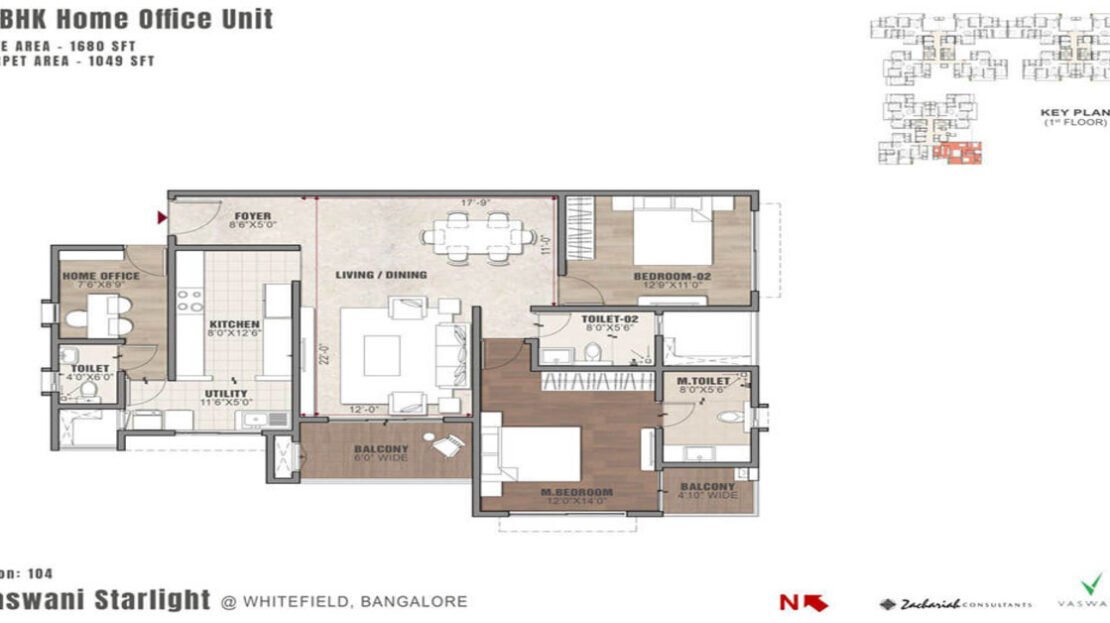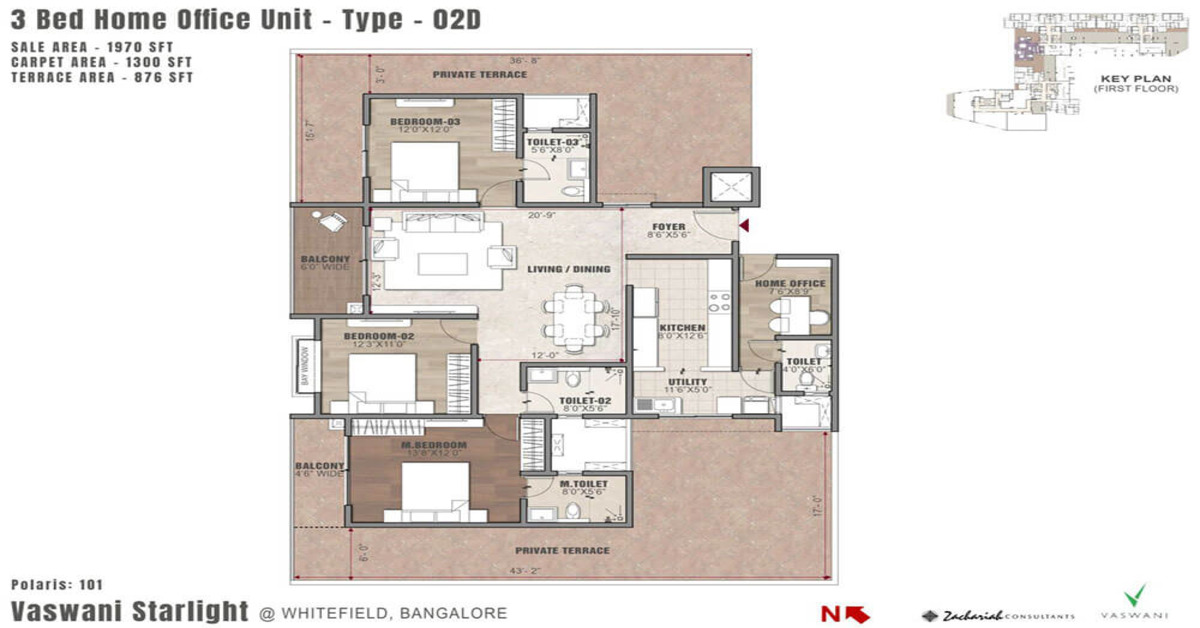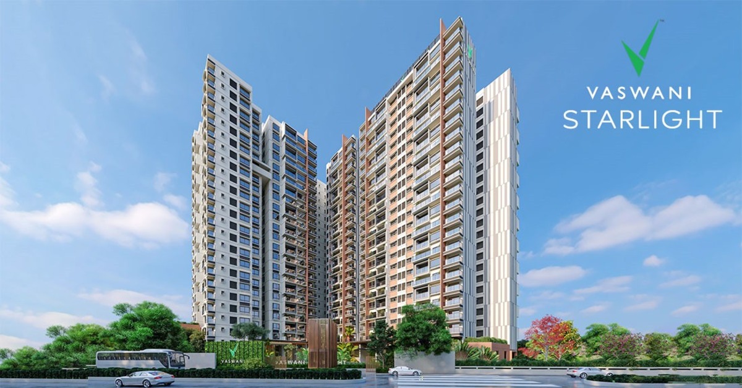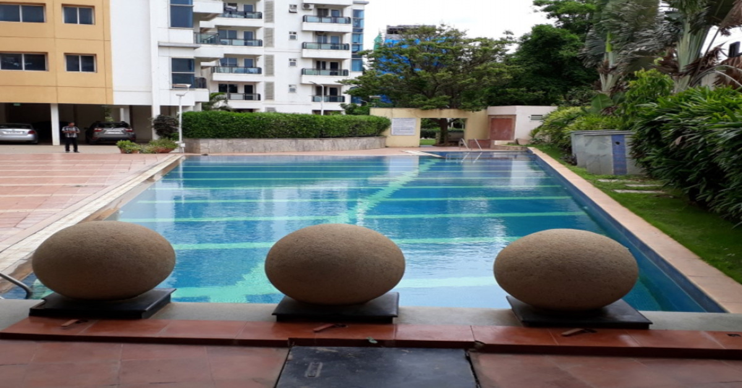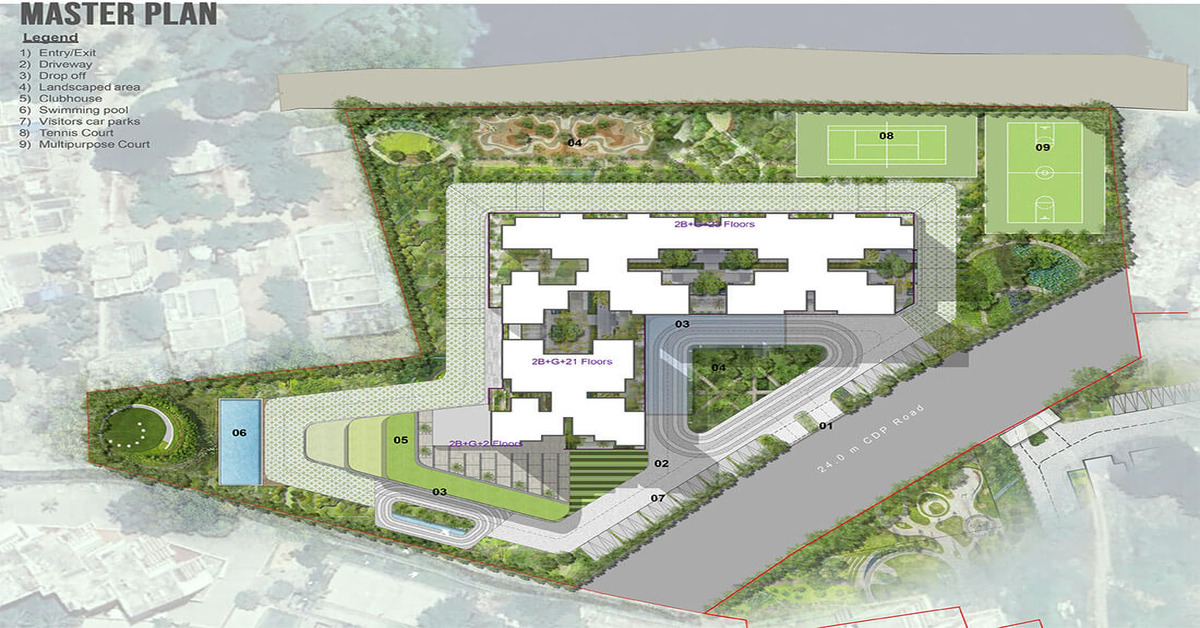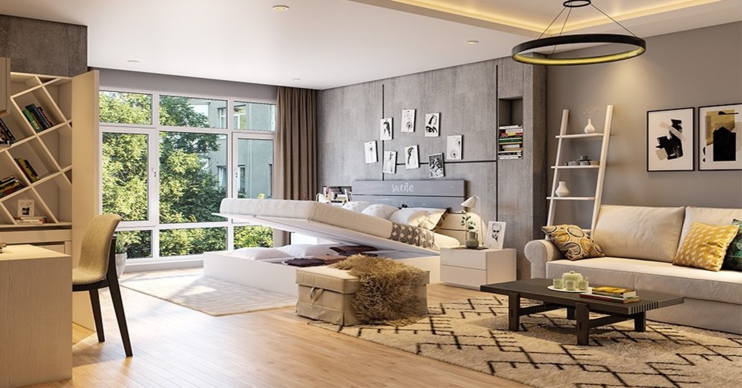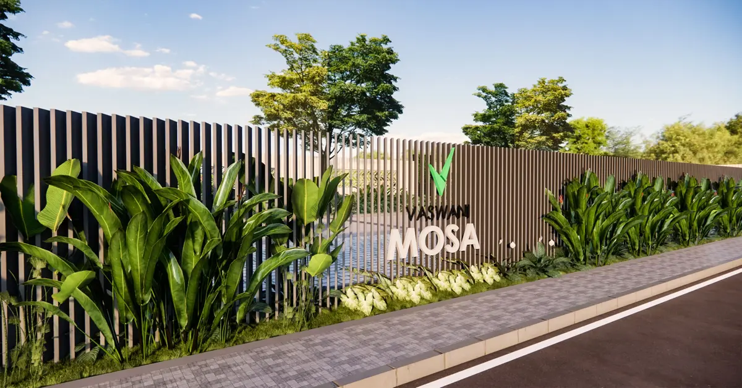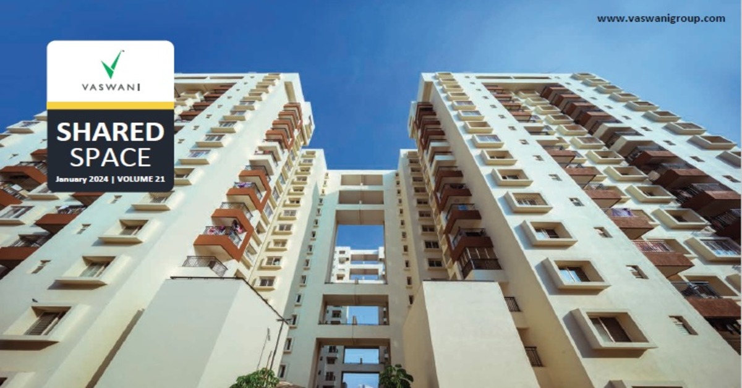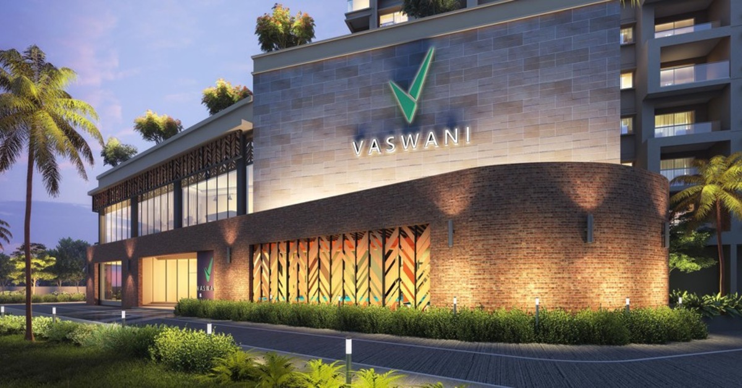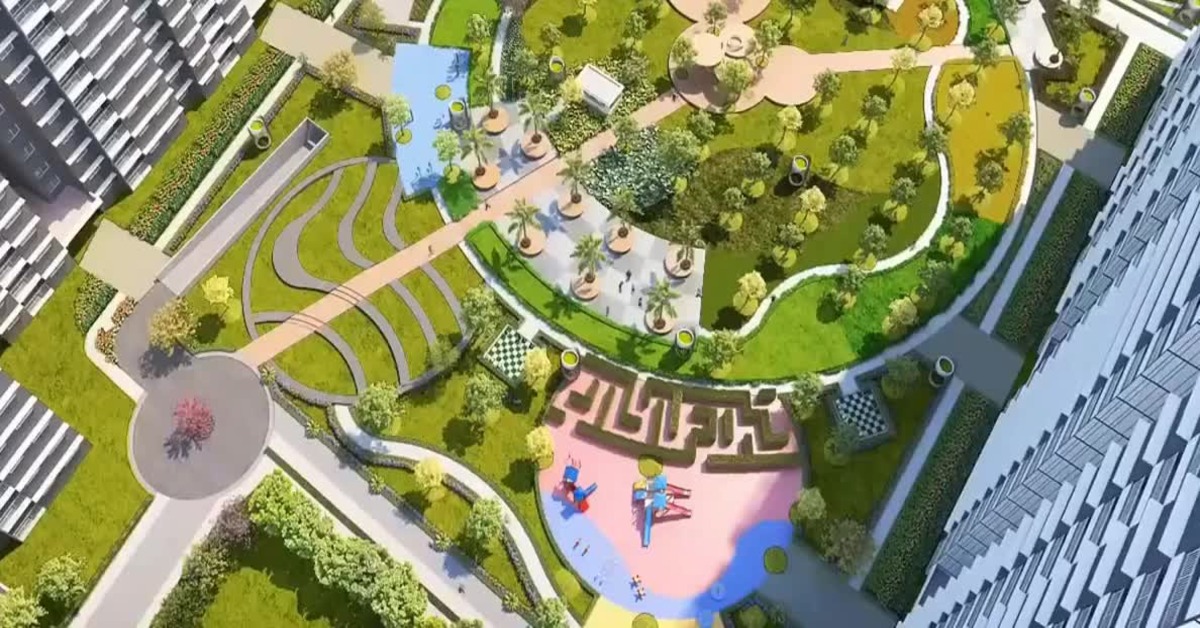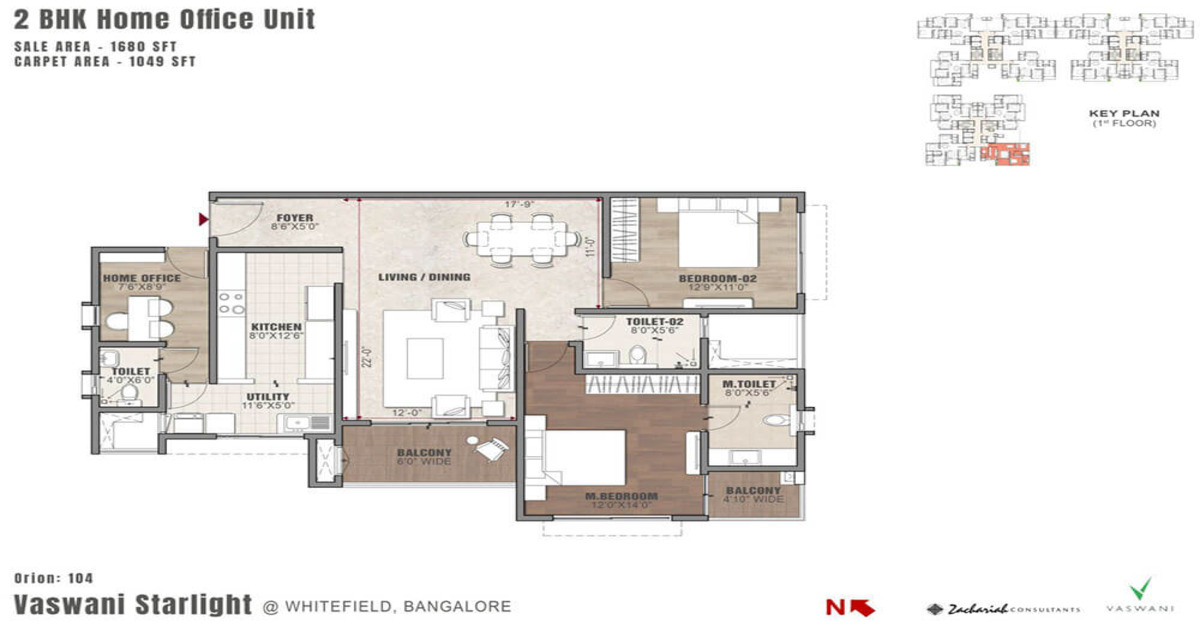Overview
- Updated On:
- 14/02/2025
- 3 Bedrooms
- 3 Bathrooms
- 1,735.00 ft2
Property Description
Vaswani Starlight is an ultra Luxury residential apartment in ECC Road Whitefield close to all IT Companies in the ITPL & EPIP Zone. Also closer to prime localities in Whitefield like Brookfield, Borewell Road, Hope Farm Signal, and the Kundalahalli area.
Vaswani Starlight in Whitefield is another luxury landmark from the Vaswani Group that consists of 3 BHK, 3.5 BHK, and 4 BHK Ultra Luxury apartments with world-class amenities. This project is spread over 5.02 Acres of BBMP Approval and just 269 units that lead to more common areas and open space.
Project Highlights – Vaswani Starlight in ECC Road Whitefield
- 2km from Hope Farm Signal
- Very close to Many IT Parks in ITPL like; International Tech Park Bangalore, Divyasree Techno Park, HM Tech Park, and several other landmarks
- Vaswani Starlight Whitefield is Hardly 3 km from Inorbit Mall
- Neary Sathya Sai Institute of Higher Medical Sciences
- Vydehi Hospitals
- Whitefield Police Station
- Metro Station of ITPL and Chanasandra
Specifications
General
SUBSTRUCTURE & SUPERSTRUCTURE:
- Foundation RCC footing
- Super Structure RCC Framed Structure confirming with Seismic zone II detailing
- Internal Walls 100 mm Solid Concrete Blocks
- External Walls 150 mm Solid Concrete Blocks
- Roof Reinforced Cement Concrete
- Waterproofing As per Architect & structural consultant details
- Retaining Walls RCC walls
FLOORING FINISHES:
- Reception Lobby on the Ground Floor Imported Marble
- Lift lobby/Corridor on all floors Designer lift lobbies at individual floors – Combination of
- Marble and Vitrified Tiles
- Staircase Polished Granite in the flats of Vaswani Starlight Whitefield
- Living & Dining area Imported Marble
- Master Bedroom Imported Laminated wooden flooring
- Guest Bedroom Imported Laminated wooden flooring
- Servant Toilet Anti-skid Ceramic Tiles
DADOING:
- Kitchen/Utility Ceramic Tiles up to 5’ high from the floor
- Master Bathroom Vitrified Tiles/Designer tiles up to false Ceiling
WINDOWS & VENTILATORS:
- Windows 3 track Aluminium or UPVC sliding windows with clear glass and bug
- screen, except in the kitchen/utility of Vaswani Starlight Whitefield
- Ventilators Aluminium or UPVC ventilator with provision for exhaust fan
RAILINGS:
- Balcony Railings Glass Railing with Aluminum Balustrade & Handrail
- General Staircase MS Handrail & Balustrade
PAINTING:
- Interior Ceiling & walls Acrylic Emulsion Paint
- Exterior walls Weatherproof Paint
- Main door PU Lacquer Finish in Vaswani Starlight Whitefield
TOILETS & FITTINGS:
- EWC Wall mounted EWC with concealed cisterns – Kohler/Toto or equivalent
- Wash basin Counter Wash basins – Kohler/ Toto or Equivalent
- CP fittings Single lever mixer – Kohler/Jaquar or Equivalent
ELECTRICAL:
- MCB’s One number for each circuit Service cabling Wi-Fi, Data, Telephone & TV point will be provided in the living /family room & all bedrooms of Vaswani Starlight Whitefield
- BESCOM Power 8 KVA for 3 BHK, 10 KVA for 4 BHK & Penthouse
- Generator 3KW for all apartments & 5KW for Penthouse
- Security system Video door phones in all the apartments
- AC Provisions Split A/c power point in the living & all Bedrooms
- Principal and Interest
- Property Tax
- HOA fee

