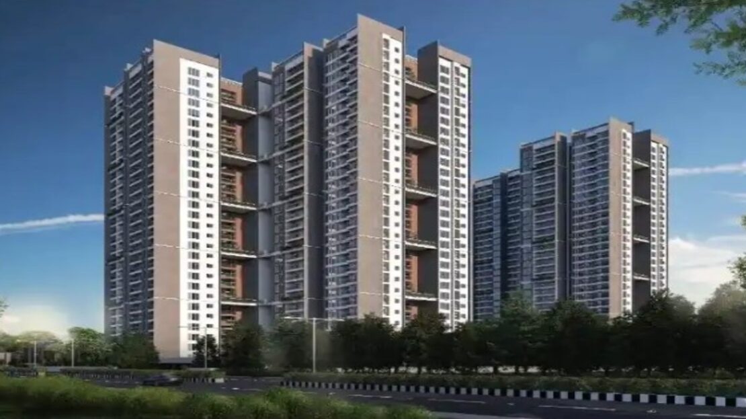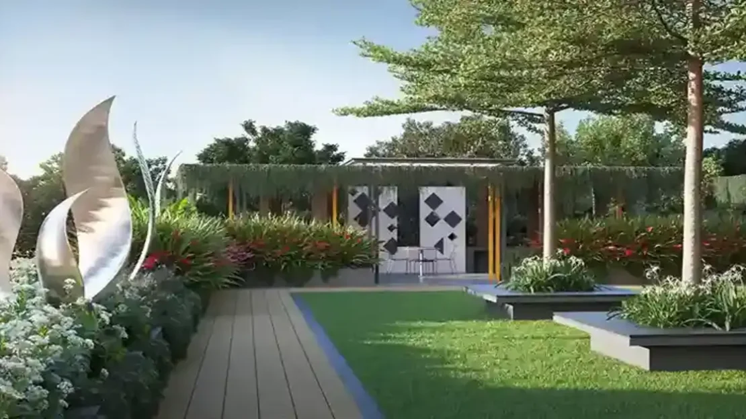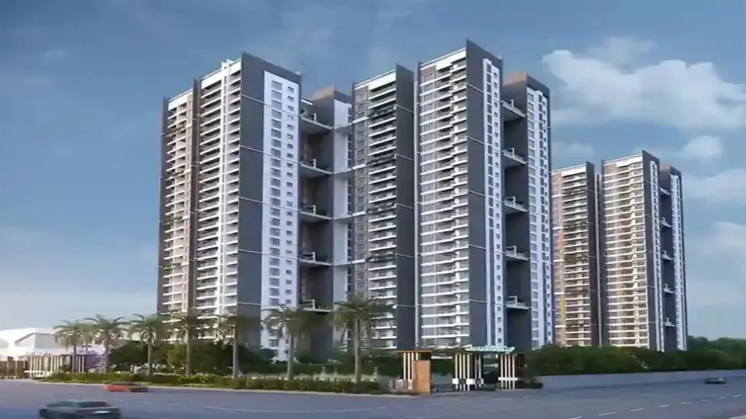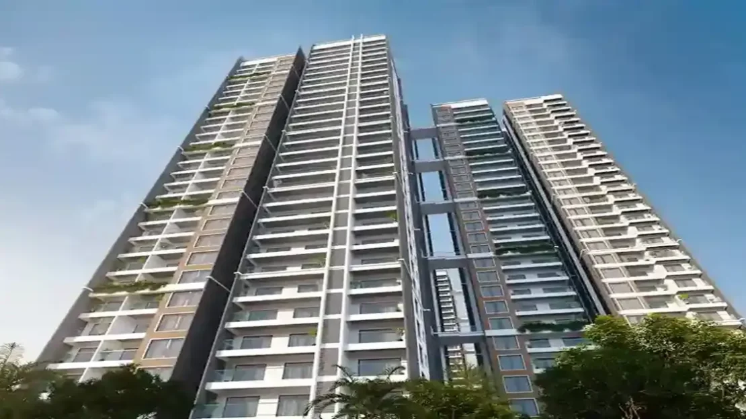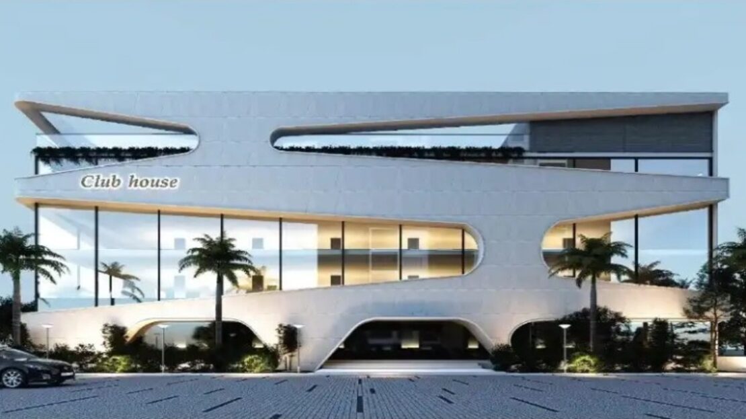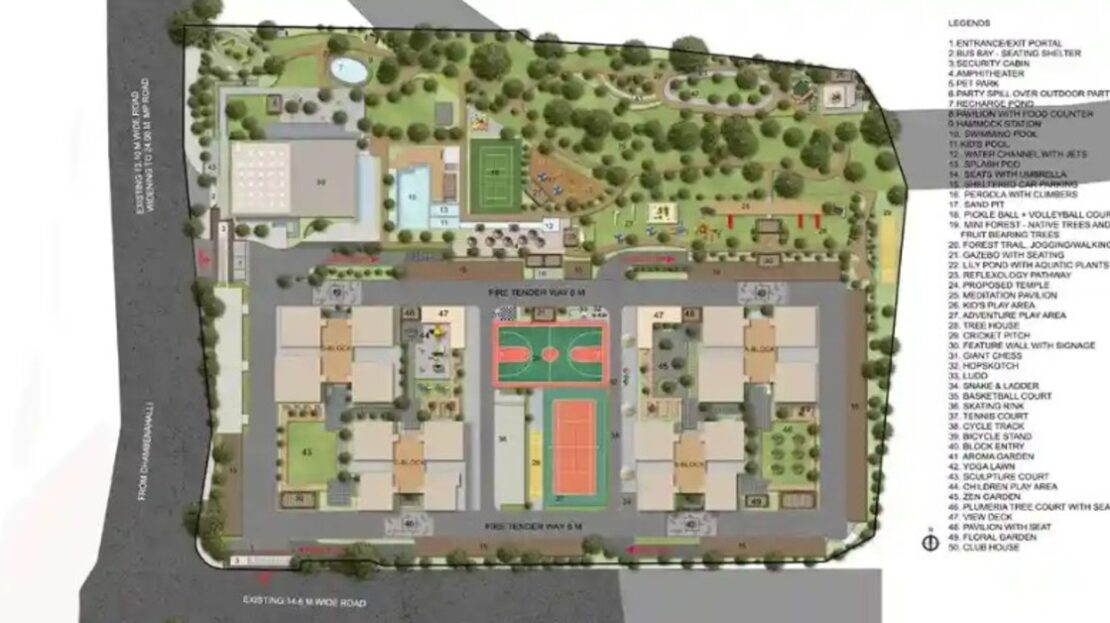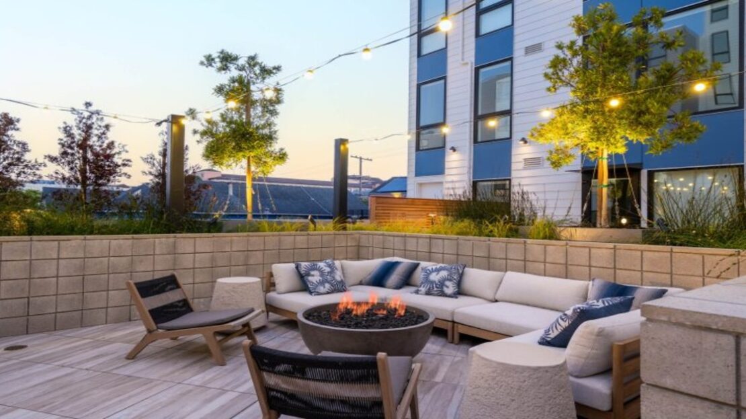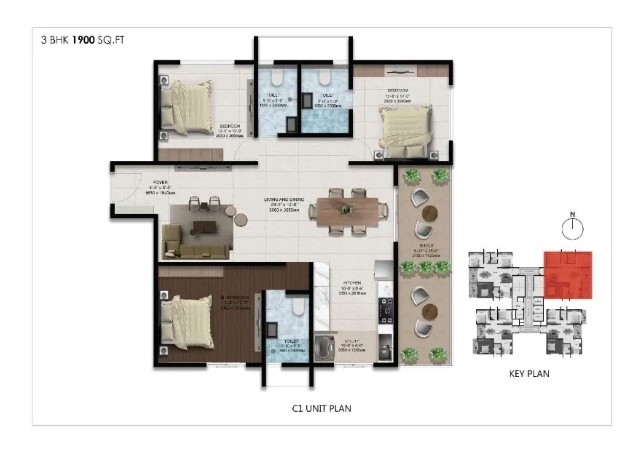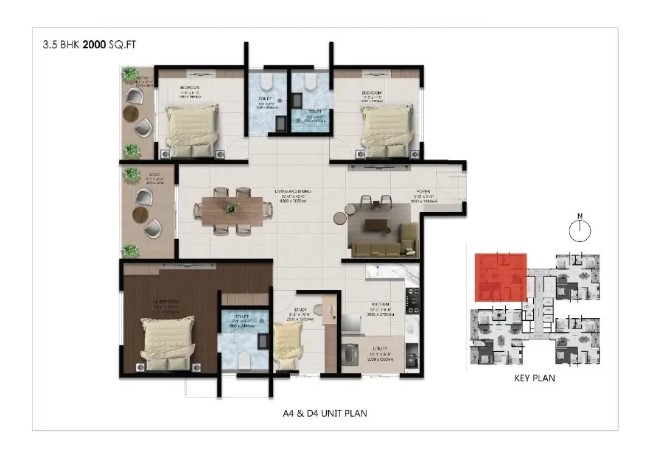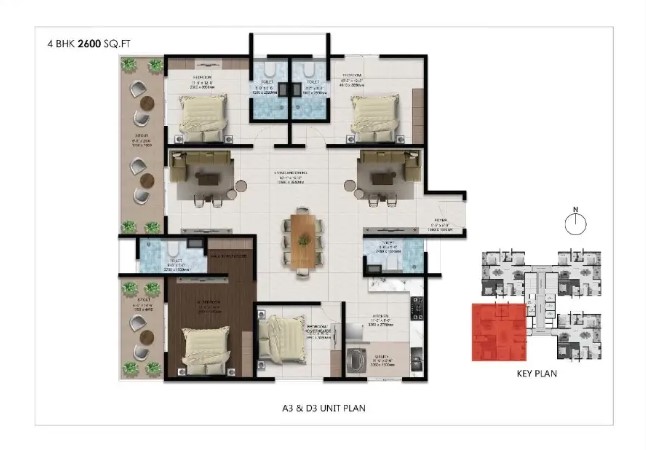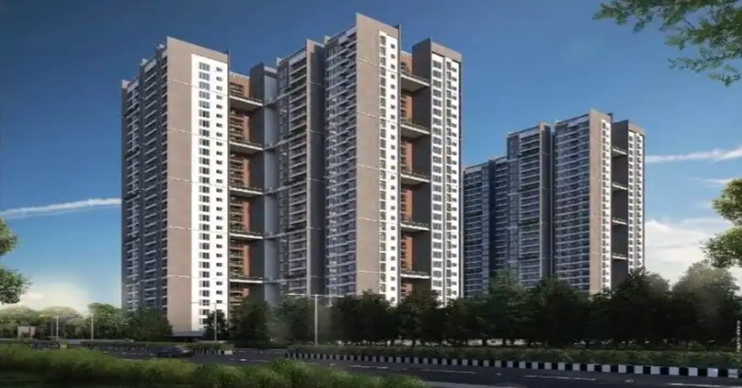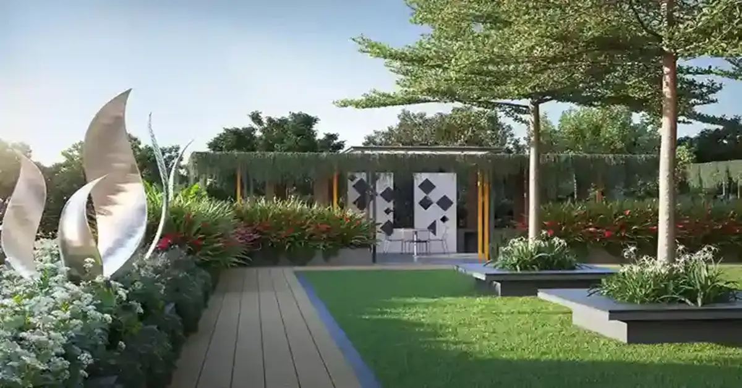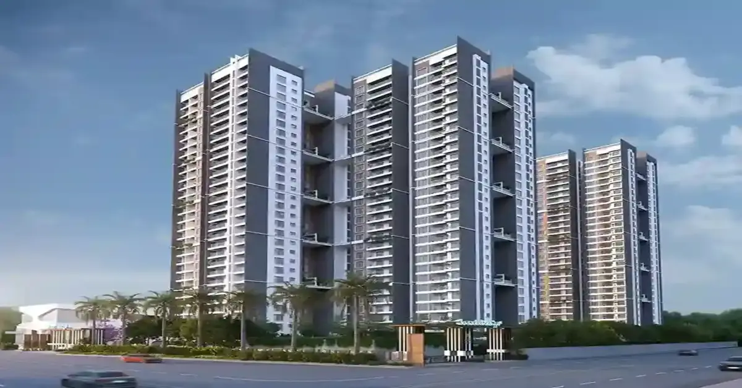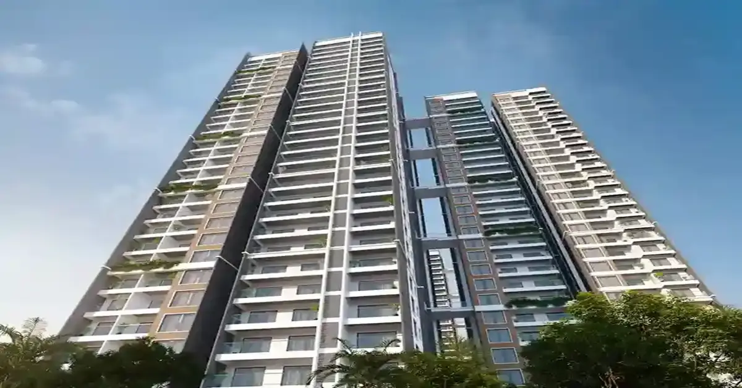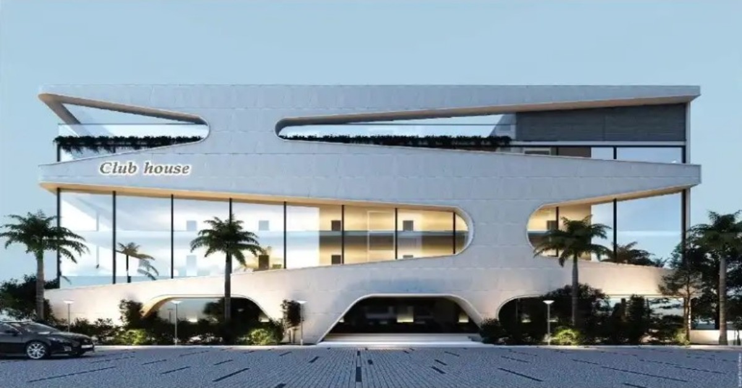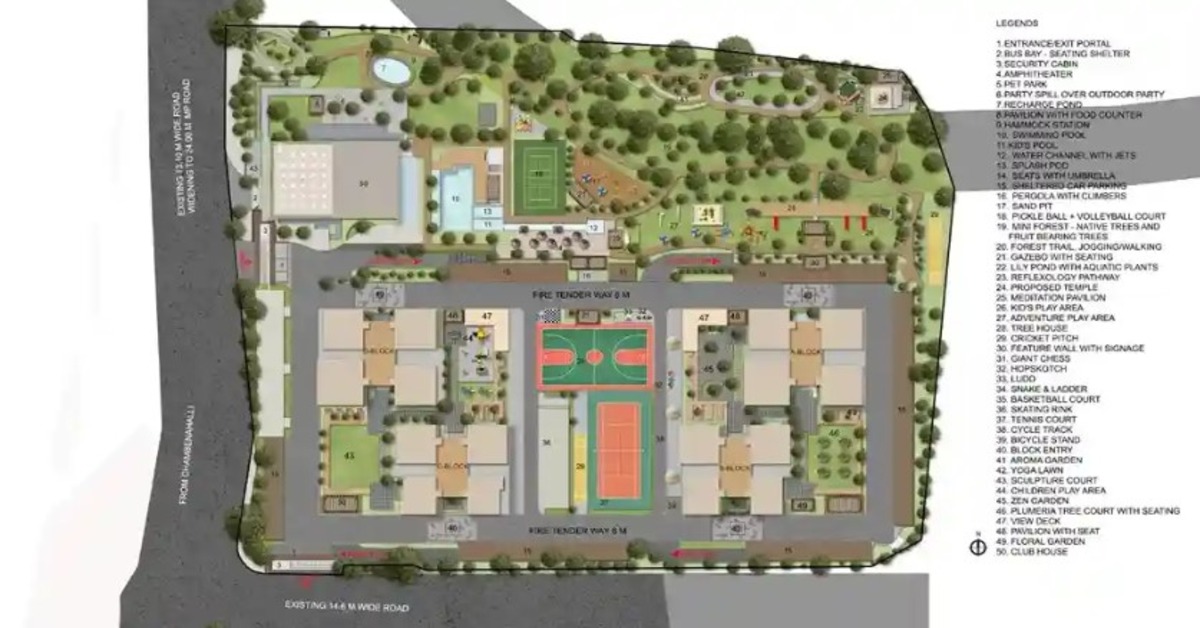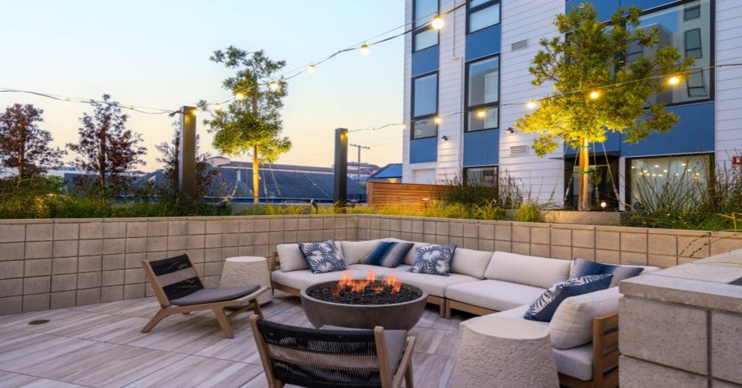Overview
- Updated On:
- 25/02/2025
- 3 Bedrooms
- 3 Bathrooms
- 1,610.00 ft2
Property Description
Presenting a newly launched luxury in Chambenahalli, Sarjapur Bangalore close to Dommasandra Circle, Zudio Store, and Max Market. Ventara Residences by Amberstone Properties is located perfectly amid of all reputed schools, in good proximity to Major Tech Parks, Premier Malls, SEZs, and Top Hospitals in Chambenahalli Sarjapur Road. In other words, home buyers will find Ventara Residences full combo of luxury and location in lucrative offers.
- 11 Feet Floor to Ceiling Height
- 100% Vaastu Compliance
- 5 mins from Varthur-Sarjapur Main Road(Dommasandra Circle)
- Every Home is a corner home
- 38000 Sq. ft Clubhouse
“3, 3.5 BHK & 4 BHK Premium Homes Starts at INR 1.49 Cr onwards”
A Scientific Living Experience Inspired by the Flow of Wind. Light. Energy and Life.
- Mini Forest
- Adventure Play Area
- Co-working Space
- Open Terrace Restaurant
& Many more…
Project Highlights – Ventara Residences
Total Project Area – 8.20 Acres
Total Units – 456 Apartments
Types – 3 BHK & 4 BHK
Possession – Nov 2030
Sizes – 1610sft to 2674sft
RERA Number – PRM/KA/RERA/1251/308/PR/051224/007269
| 3 BHK | 1610sft to 1944sft |
| 3.5 BHK | 2094sft |
| 4 BHK | 2674sft |
Proximities – Amberstone Ventara Residences
- 4 km from Dmart Super Market Sompura Gate
- 2 km from Dommasandra Circle
- 2 km from Varthur Whitefield Main Road
- 2 km from Greenwood High International School
- Spandana Hospitals: Just 2 km from Ventara Residences
- 5 km from Carmelaram Railway Station
- 5 km from Wipro SEZ Campus, RGA Tech Park and Decathlon Sports
- 6 km from Bellenus Champions Hospitals
- 10 km from Manipal Hospitals, Iblur
- 8 km from Motherhood Hospital and Wipro Corporate Office, Sarjapur Road
Specifications
General
STRUCTURE
- RCC structure Frame in Ventara Residences Apartments by Amberstone Properties in Sarjapur Road.
FLOORING
- Living/Dining/Foyer: Vitrified Tiles
- Master Bedroom: Laminated Wooden flooring
- Other Bedrooms: Vitrified Tiles
- Toilets /Flooring: Ceramic tiles
- Toilets (Dado): Ceramic tiles
- Balconies: Ceramic Tiles
- Kitchen (Flooring): Vitrified Tiles
- Kitchen (Dado): Ceramic Tiles
- Utility (Flooring): Ceramic tiles
DOORS
- Main door: Wooden frame with flush door shutter with veneer and melamine polish
- Internal doors: Hardwood frame with paint finish shutter in Ventara Residences.
WINDOWS
- UPVC window: UPVC window with mosquito mesh provision
WALL AND CEILING(INTERIOR)
- Wall Paint: Emulsion paint
- Ceiling Paint: OBD
KITCHEN AND UTILITY
- Kitchen counter and sink provision: Granite top with SS sink
TOILET
- CP Sanitary brand/ selection
- CP fittings —Jaguar or equivalent
- Sanitary fixtures — Ventara Residences provides Parryware or equivalent
- Granite counter with wash basin only In MBA toilet
POWER
- 1BHK: 2.5kW
- 2BHK: 3kW,
- 3BHK: 4kW
- 3BHK Family: 5kW
BALCONY
- MS Railing
POWER BACKUP
- DG backup to flat
- 1BHK: 0.75kW
- 2BHK: 1kW,
- 3BHK: 1kW
- 3BHK Family: 1kW
Schools – Nearby Ventara Residences
- Deen Academy – 5 km
- Oakridge International School – 2 km
- Greenwood High International School, Dommasandra Circle – 2 km
- One World International School – 2 km
- The International School Bangalore – 2 km
- Divine Providence School – 6 km
- Shloka International School – 5 km
- Delhi Public School – 8 km
- National Public School, Varthur – 3.5 km
Hospitals
- Spandana Hospitals, Sompura Gate – 2 km
- Swastik Hospital Sarjapur Road – 3.7 km
- Belenus Champion Multispecialty Hospital, Carmelaram Sarjapur Road – 7 km
- Natus Women & Children Hospital – 8 km
- Motherhood Hospital – 8 km
- Cloud Nine, Kaikondrahalli – 8 km
- Kshema Hospital, Kodathi Gate – 5 km
- Punarjani Ayurvedic Hospital, Doddakannelli – 8 km
- Manipal Hospital, Iblur Junction, Bellandur Outer Ring Road – 10 km
Corporates – Close to Amberstone Ventara Residences
- RGA Tech Park, Carmelaram, Sarjapur Road – 8 km
- Wipro SEZ Campus – 7.5 km
- Wipro Corporate Office – 10 km
- Embassy Tech Village – 10 km
- RMZ Eco Space & Eco World – 12 km
- Global Technology Park – 15 km
- Prestige Tech Park – 15 km
- Cessna Business Park – 15 km
Shopping Malls & Super Markets
- Upcoming Forum Mall – 2 km
- Nexus Dmart Super Market Sompura Gate – 3 km
- GIRIAS – 3 km
- Vishal Mega Mart – Dommasandra – 4 km
- Max Store – 2 km
- Zudio Store – 2 km
- Dmart Super Market, Carmelaram – 8 km
- Nexus Whitefield – 10 km
- Soul Space Spirit Centro Mall, Bellandur Outer Ring Road – 13 km
- Principal and Interest
- Property Tax
- HOA fee

