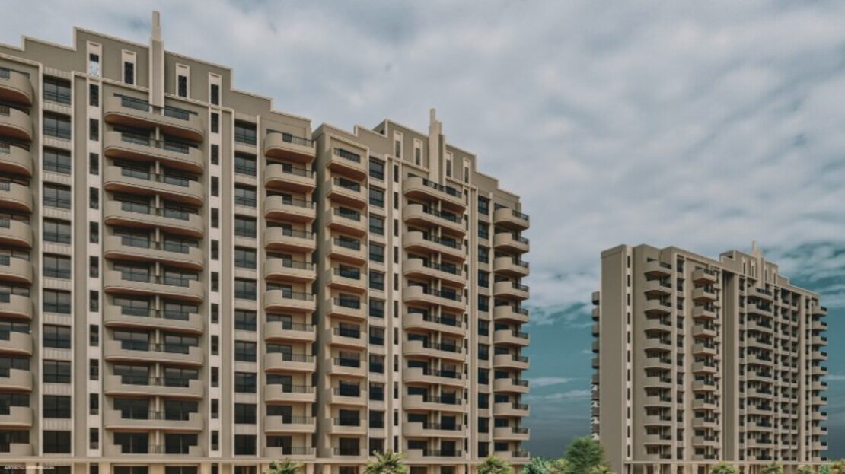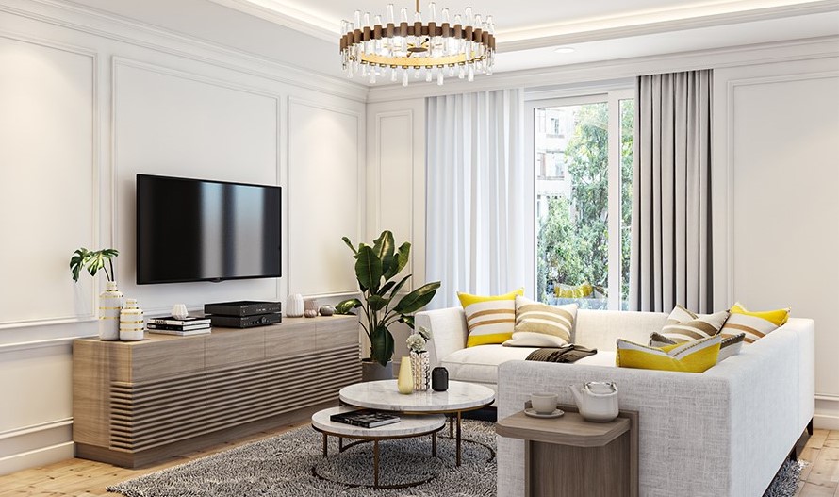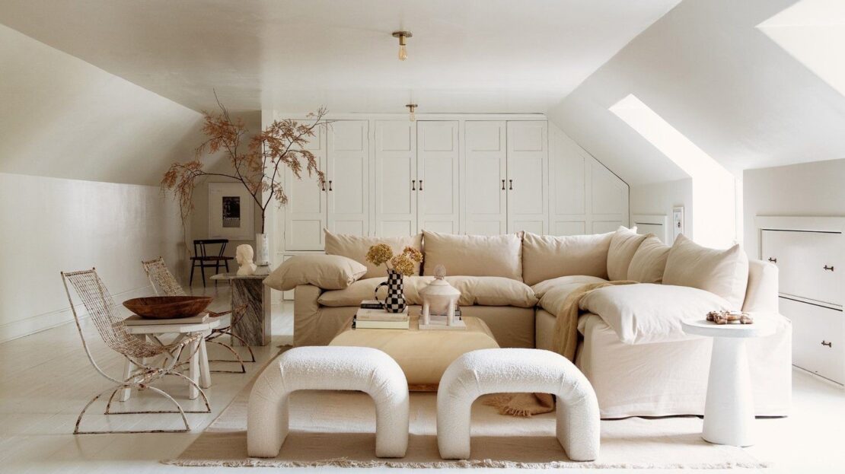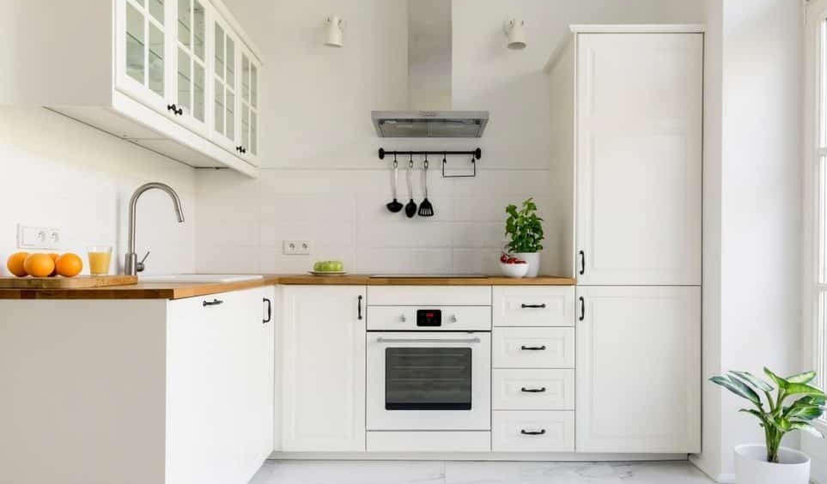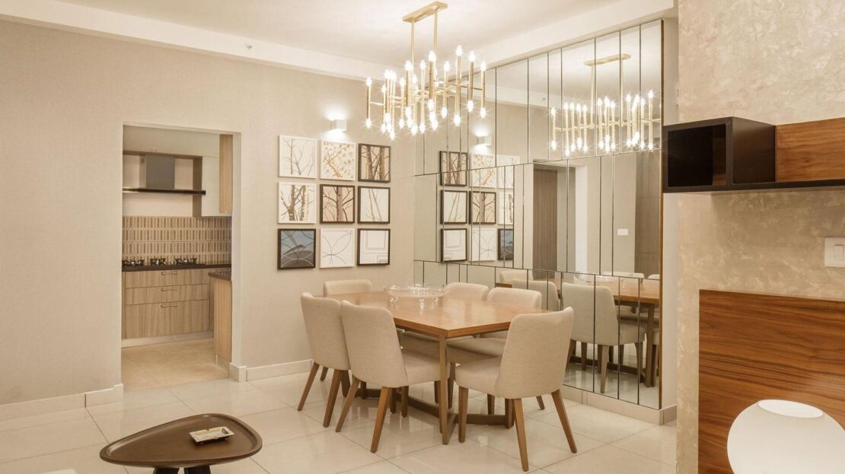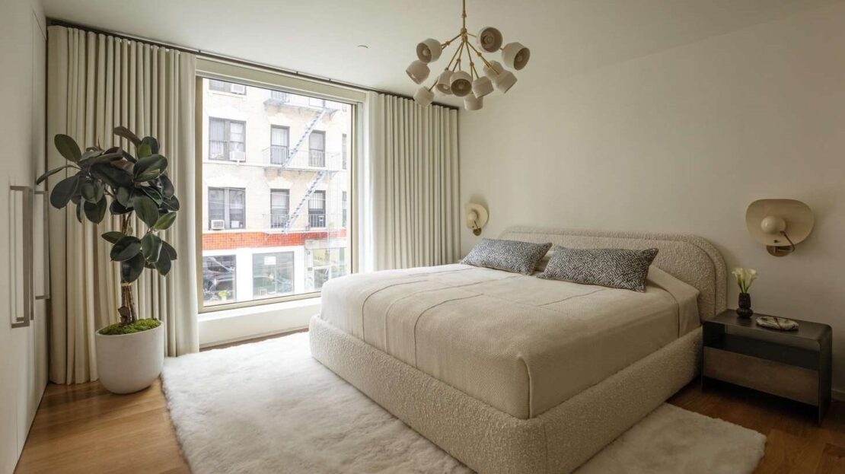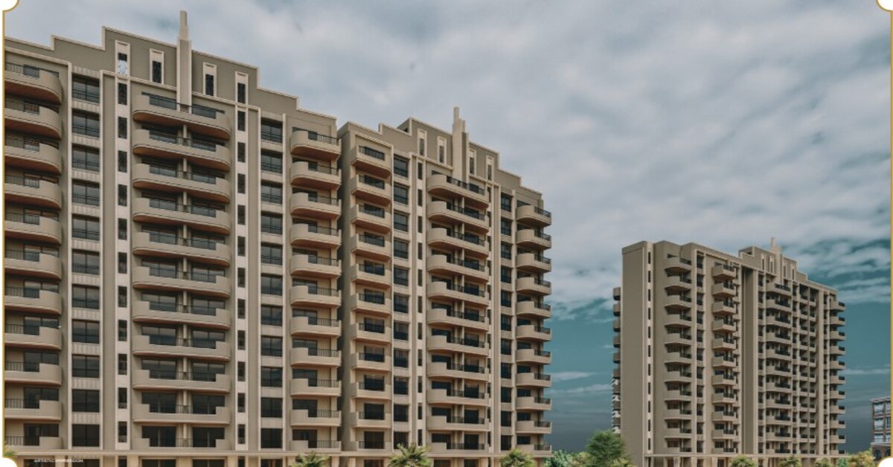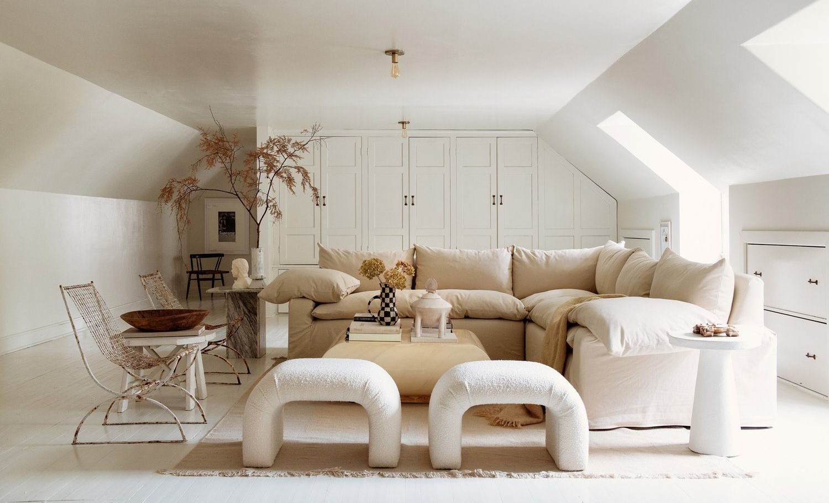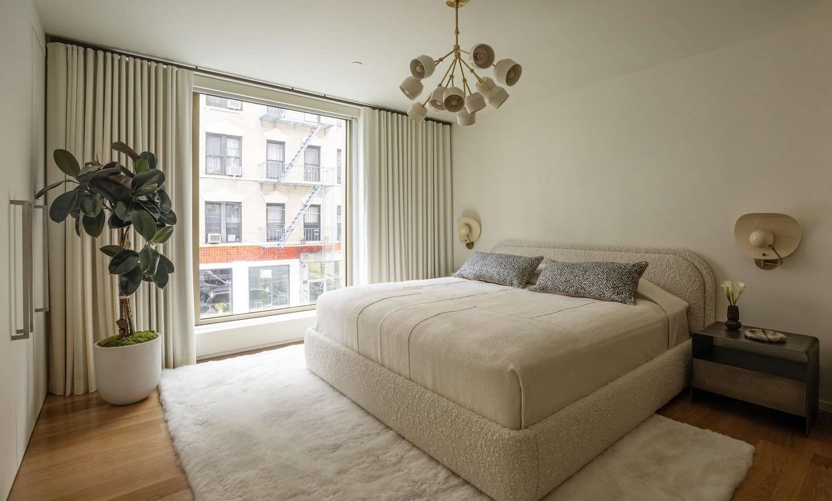Overview
- Updated On:
- 13/02/2025
- 3 Bedrooms
- 3 Bathrooms
- 1,410.00 ft2
Property Description
One of the most premium and awaited launches in the heart of Bangalore East close to all Tech Parks and IT Companies in Bellandur Outer Ring Road Bangalore. Purva Codename AI Bellandur is the highly anticipated Ultra Luxury High Rise Apartment close to Marathahalli, HSR Layout, and Kadubeesanahalli. Located in one of the most sought-after neighborhoods of Bengaluru, this cutting-edge development offers Ultra Modern Living spaces with world-class amenities.
Whether you are looking for a small property investment or premium apartments, Purva Codename AI is a combo of Luxury along with value for money price. Don’t miss out on this golden opportunity to be part of a landmark project that is ideal for home buyers who have workspaces in Bellandur Outer Ring Road Bengaluru.
Register your EOI today and secure your abode in the future of urban living. Avail Early Bird Offer for a limited period in Purva Codename AI Bellandur.
Project Highlights – Purva Codename AI Bellandur
Land area – 4 Acres
Total Units – 300 Apartments
Floors – 2B+G+14
Configurations
| 2 BHK | 1130sft to 1342sft INR 1.85 Cr to 2.25 Cr |
| 3 BHK | 1410sft to 1865sft INR 2.40 Cr to 3.20 Cr |
| Jodi Unit (1+3) | 2484sft to 2684sft INR 3.85 Cr to 4.35 Cr |
Specifications – Purva Codename AI Bellandur
General
STRUCTURE
- RCC framed Structure Seismic zone compliant
- Parking: Basement /Surface as per design
- Typical floors to have apartments in Purva Codename AI Bellandur
- Staircases and lifts in each residential block connected to all the levels
- Residential Floor to floor height 3.05 m
FLOORING
- Lobbies at Parking level / Ground floor: Vitrified tiles/ Granite / Marble as per architect s design
- Passages leading to the Lifts
- Typical floor lobby: Vitrified tiles
- Foyer /Living/Dining/ Bedrooms / Dress: Vitrified tiles
- Master bedroom: Laminated wood flooring laid on hard Concrete screed
- Kitchen / Utility: Vitrified tiles
- Balcony/Sit-outs: Antiskid Ceramic tiles
- Toilets: Antiskid Ceramic tiles
- Maids room / EWS units: Ceramic tiles
- Staircase parking level to first Apartment level: Granite
- Staircase typical floors: Kota / Tandoor stone
- STP: Ceramic Tiles in Purva Codename AI Bellandur
WALLS
- All Internal walls and ceilings: Gypsum/Cement Plastered and Painted in Plastic Emulsion
- Kitchen: 2ft Height rough plastered surface
Fixtures & Fittings – Purva Codename AI Bellandur
- Main door: FRAME: Engineered/solid wood frame with Architrave PU lacquer polished in Matt finish
- SHUTTER: Natural wood veneer finished Paneled shutter with PU lacquer polished in matt finish with Good Quality Ironmonger
- Bed Room Doors: FRAME: Engineered / Solid wood frame with Architrave PU polished in matt finish
- SHUTTER: Engineered shutter with Natural wood veneer on either side PU lacquer polished in matt finish with Good Quality Iron mongery
- Toilet Doors: FRAME: Engineered/ solid wood frame with Architrave PU polished in matt finish
- SHUTTER: Engineered shutter with Natural wood veneer on outside with laminate finish inside with Good Quality Iron mongery
- Kitchen maid room entry: FRAME: Engineered/ solid wood frame with Architrave PU polished in matt finish in Purva Codename AI Bellandur
- SHUTTER: Engineered shutter with Natural wood veneer on the outside with laminate finish inside with Good Quality Ironmonger
- Ventilators: Glazed, Aluminum / UPVC frames with Louvers/Openable shutter to access service shafts, with provision for Exhaust fan
Plumbing/ Sanitary Fittings – Purva Pre-Launch in Bellandur
ALL TOILETS
- CP fixtures: ARTIZE / KOHLER / GROHE / KLUDI fixtures for EWC, Washbasin, and shower areas
- EWC: White colored TOTO/KOHLER/DURAVIT wall Mounted EWC with seat cover, Flush Valve, and Health Faucet at Purva Pre Launch in Bellandur
- Wash basin: White colored TOTO/KOHLER/DURAVIT Counter washbasin with basin mixer
- Provisions: provision for geyser (electrical and plumbing lines)
- Floor trap: tile-topped cockroach trap at health faucet and shower locations
- Maids / EWS toilets: HINDWARE wall-mounted EWC with JAQUAR CP fittings
KITCHEN
- Exclusive Kitchen water lines: ultra-filtered water in the kitchen for drinking and cooking
- Provisions: for Water Purifier (Electrical and plumbing lines)
UTILITY
- Floor trap: Cockroach trap if required as per design of Purva Codename AI Bellandur
- Two-way bib cock: ARTIZE / KOHLER/GROHE / KLUDI Two-way bib cock for washing machine
ELECTRICAL WORKS
- General Electrical works: ISI-certified cables, wiring through PVC Conduits concealed in walls and ceilings, with Modular switches PANASONIC/ SCHNEIDER / LEGRAND / MK HONEYWELL
- Provisions for AC: Provision of PowerPoint for AC in Living /Dining and bedrooms
- DG power backup: 100% Backup for common area Lighting, pumps, Lifts, and fire services based on standard
- Diversity factors, backup power as in electrical matrix
Elevators: KONE / MITSUBISHI / SCHINDLER Lifts with AUTOMATIC RESCUE DEVICE (ARD) with emergency call Facility to Security cabins of Purva Codename AI Bellandur
OTHER SERVICES / INFRASTRUCTURE
- Services: STP, WTP, and OWC as per Requirements
- Intercom point: Living /Dining of each apartment to Security except EWS units
- CCTV: At designated locations as per design of Purva Codename AI Bellandur Outer Ring Road
- Provision for Wi-Fi: Provision for a point for connecting to WiFi at living/Dining (modem/device not included)
- Digital lock: Digital lock from YALE or SAMSUNG for the Main door of Purva Pre Launch in Bellandur
- Ultra-filtered water: Ultra-filtered water to the kitchen through separate lines for drinking and cooking purposes
About Builder – Puravankara Limited
Since its inception in 1975, Puravankara Ltd has believed that there are only two factors of consistence growth in corporate life, which are Quality and Customer Satisfaction. This credo combined with uncompromising values, customer-centricity, robust engineering, and transparency in business operations, has placed it among the most preferred real estate brands in both residential and commercial segments.
The Company has grown from strength to strength and step by step. It has successfully completed 42 residential/commercial projects spanning 7.80 million square feet across India mostly in the Southern part of India. Currently, it has 29 million square feet of projects under development, with an additional 88 million square feet in projected development over the next 7-10 years. An ISO 9001 certification by DNV in 1998 and a DA2+ rating by CRISIL are a testament to Puravankara’s reputation as a real estate developer of the highest quality and reliability standards.
- Principal and Interest
- Property Tax
- HOA fee

